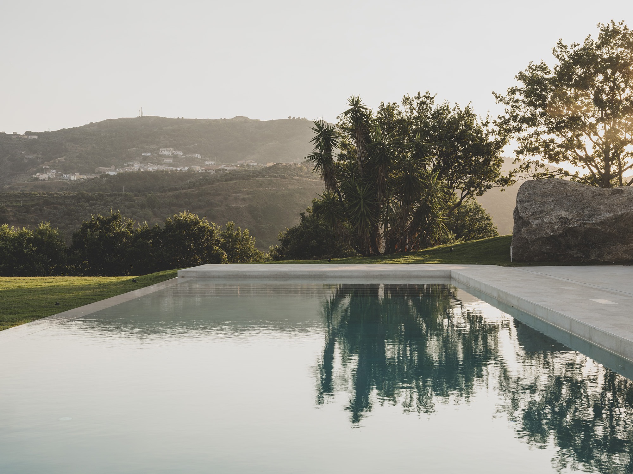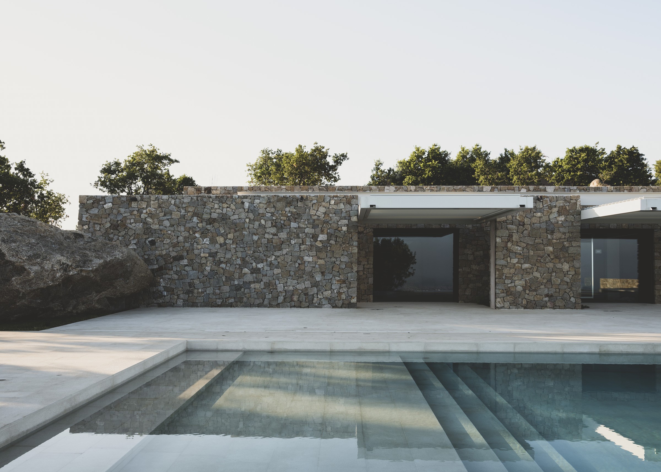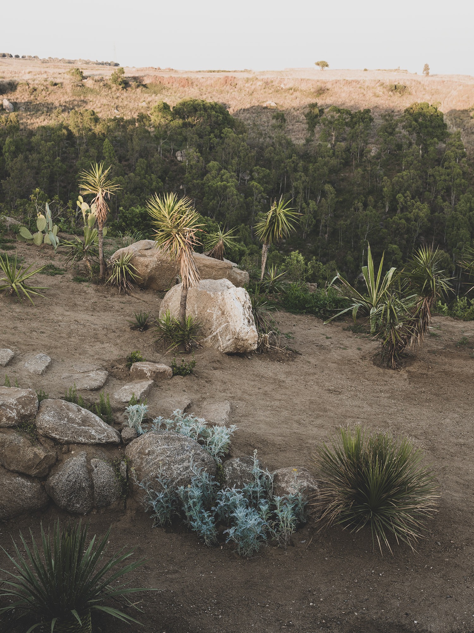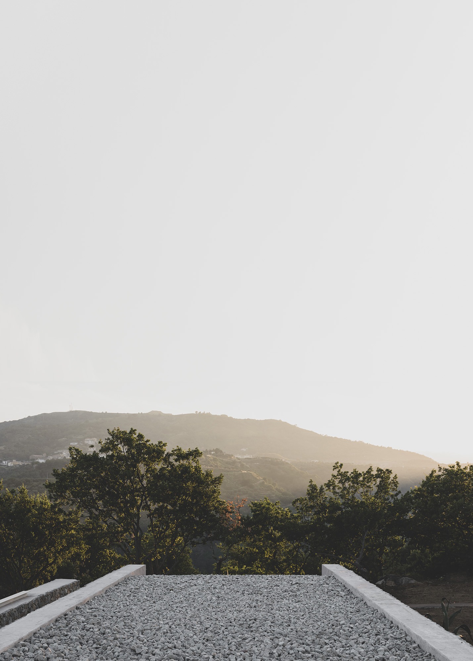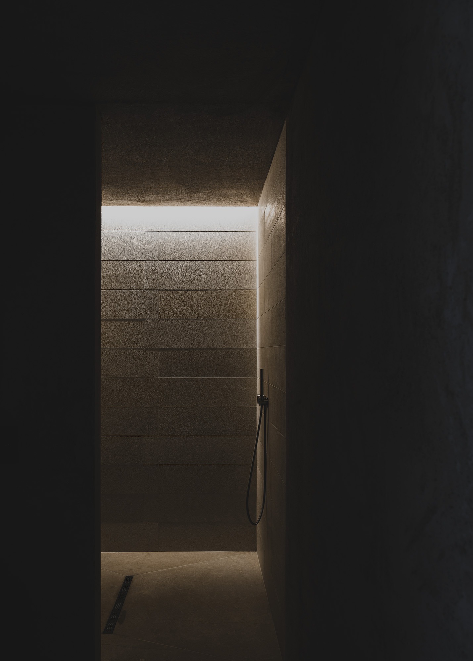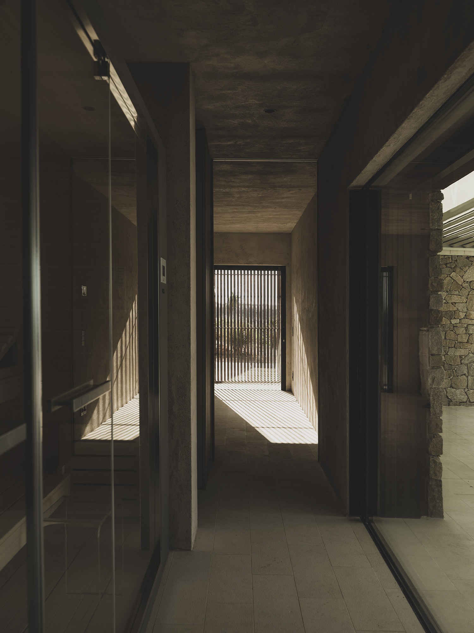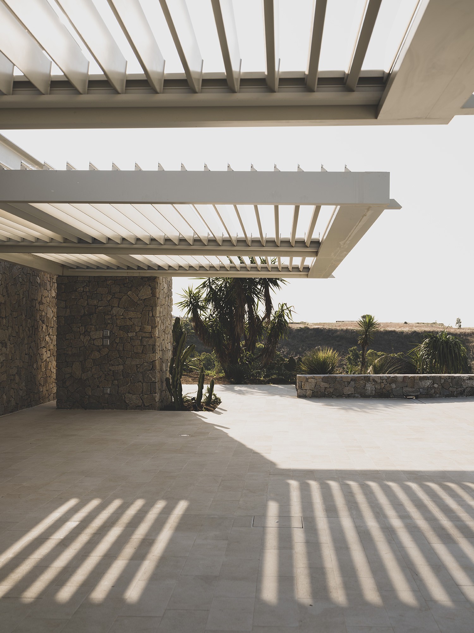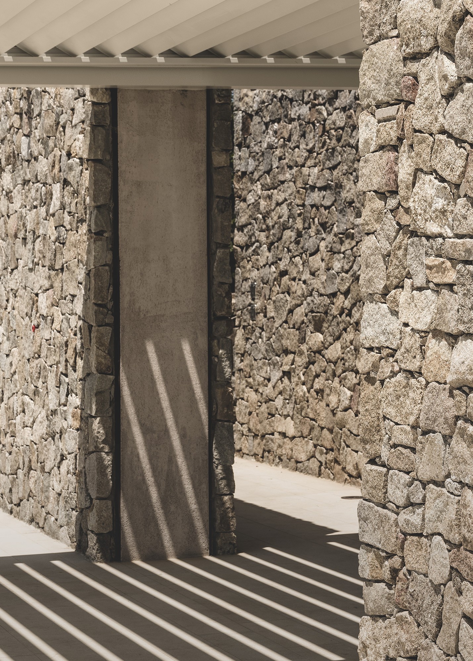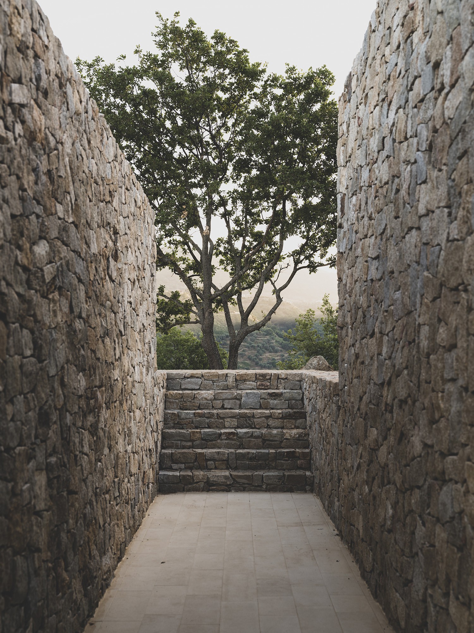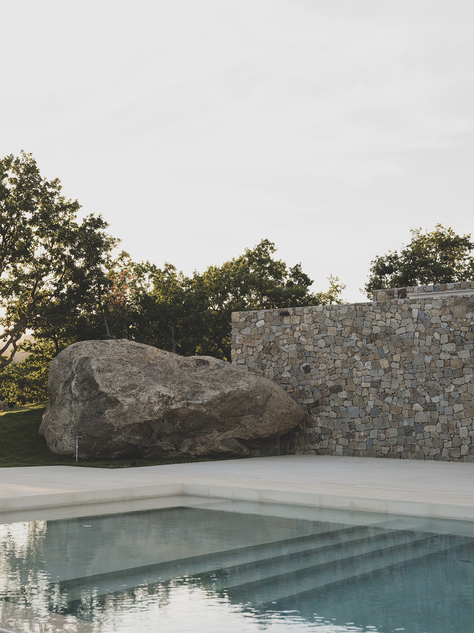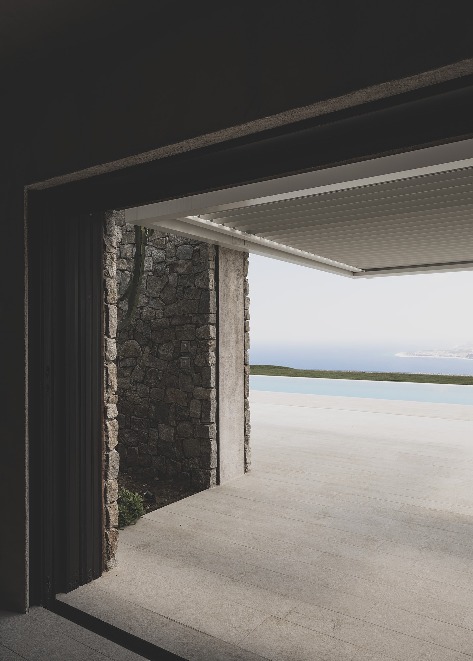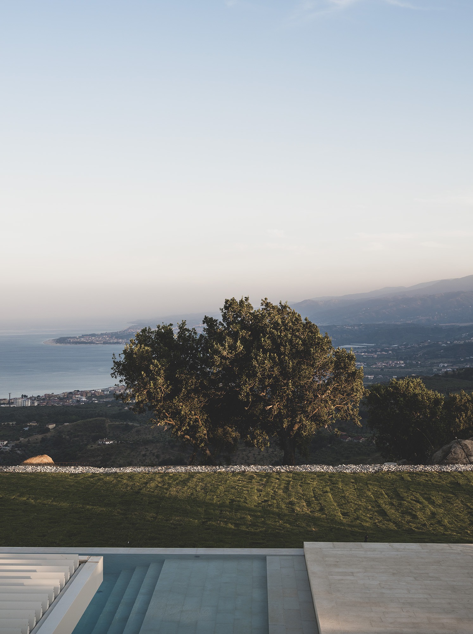An oasis of calm, this refined guest house creates a dialogue with a coastal landscape.
Built on an elevated site in Calabria, Italy, this stone, concrete, and glass retreat offers spectacular views of the landscape. Italy and Australia-based architecture firm MORQ carefully integrated Guest RA into its setting. The team also created a strong link between the interior and exterior spaces. Local vegetation surrounds the dwelling, blending the volume into nature further. Natural stone walls frame large glazed openings and glass doors. A large rock rests at the end of one stone wall, linking the new house with the landscape while also adding a poetic touch to the architectural design. Simple as well as elegant, the guest house becomes a natural part of the coastal setting.
Airy spaces flow naturally towards the blue expanse of the sea, making this dwelling look and feel like an oasis of relaxation. Similarly to another residential project completed by the architecture firm, this house features concrete surfaces throughout the interior. Here, the studio refined the ruggedness of material, creating a contrast between concrete and the locally sourced stone. The minimalist interiors open to the outdoors but they also provide privacy and a respite from the heat of the sun with more secluded areas at the back. Outdoors, the large terrace and the infinity pool become the heart of the property. They offer uninterrupted views of the rolling hills, varied local vegetation, and the blue sea. Photographs© Givlio Artiside.
