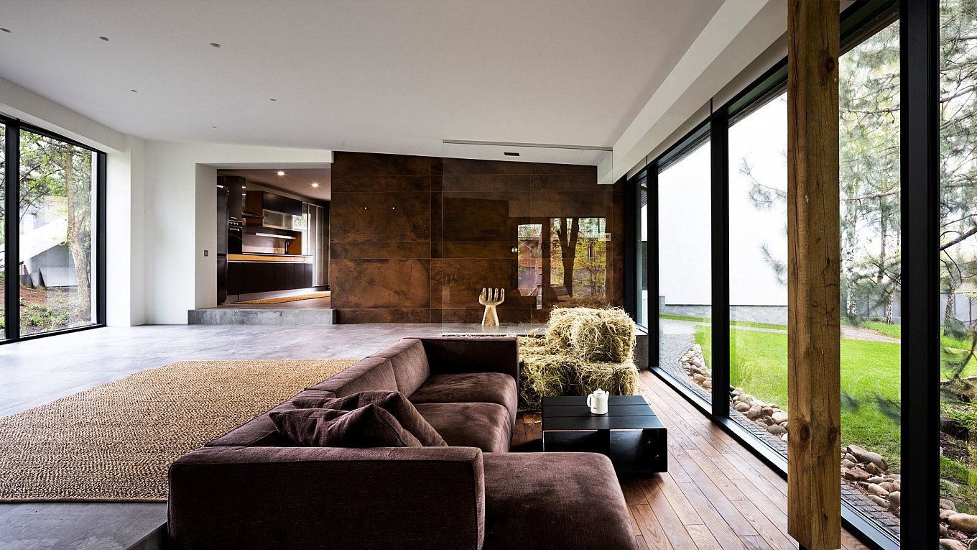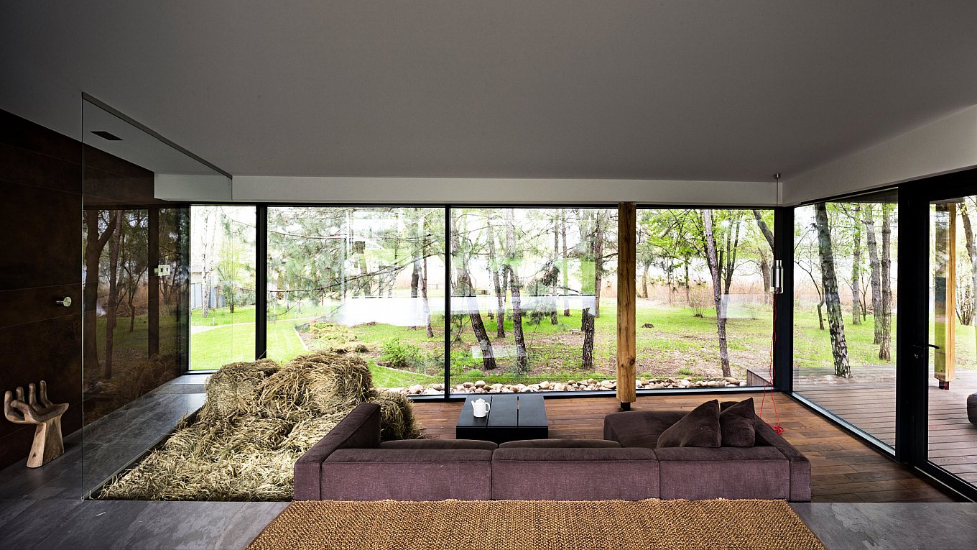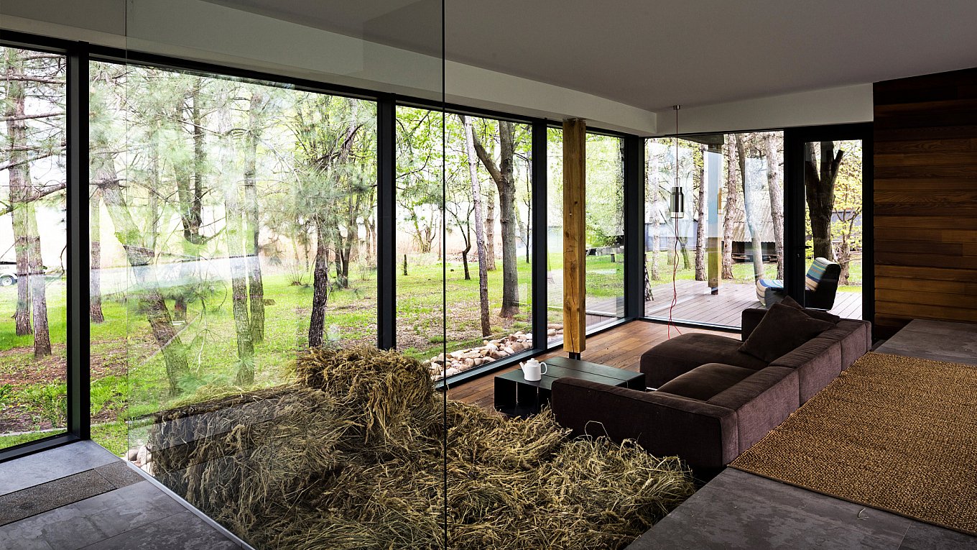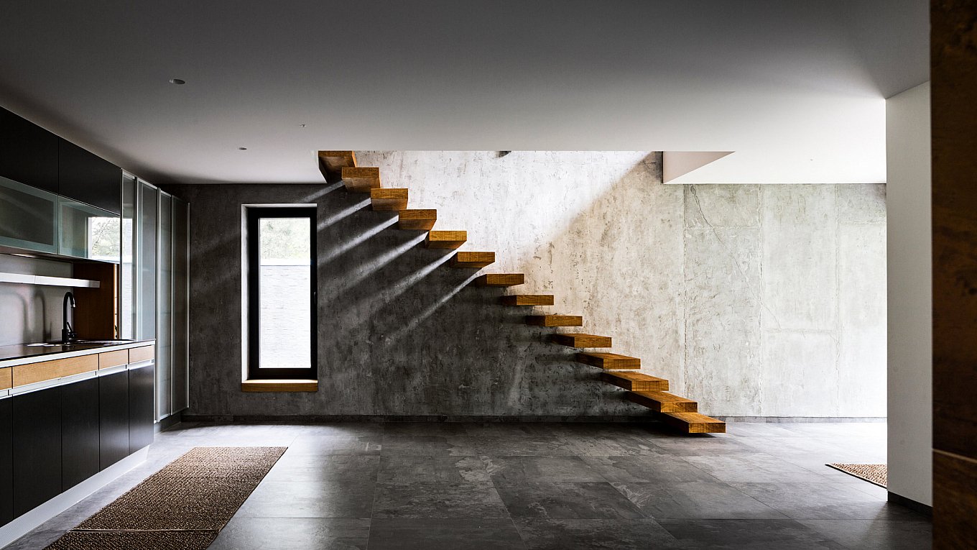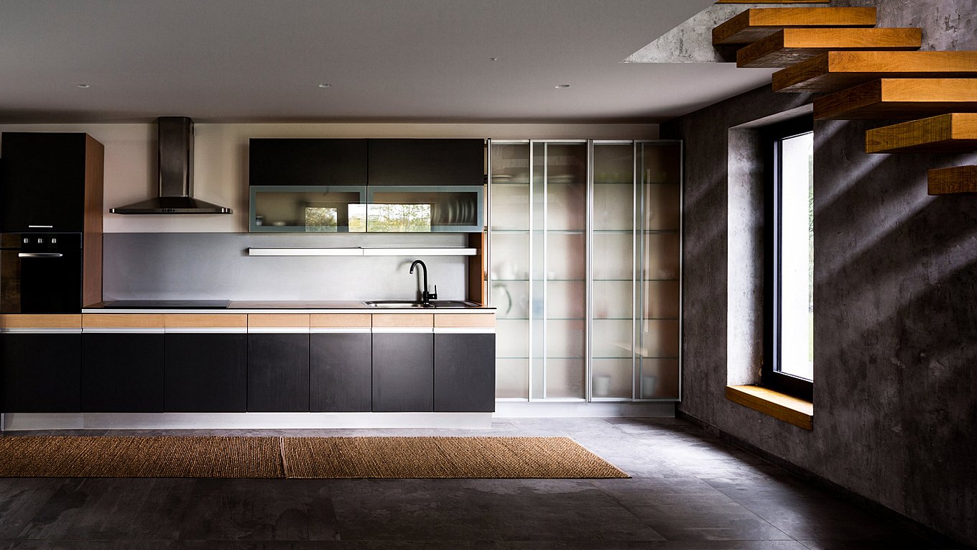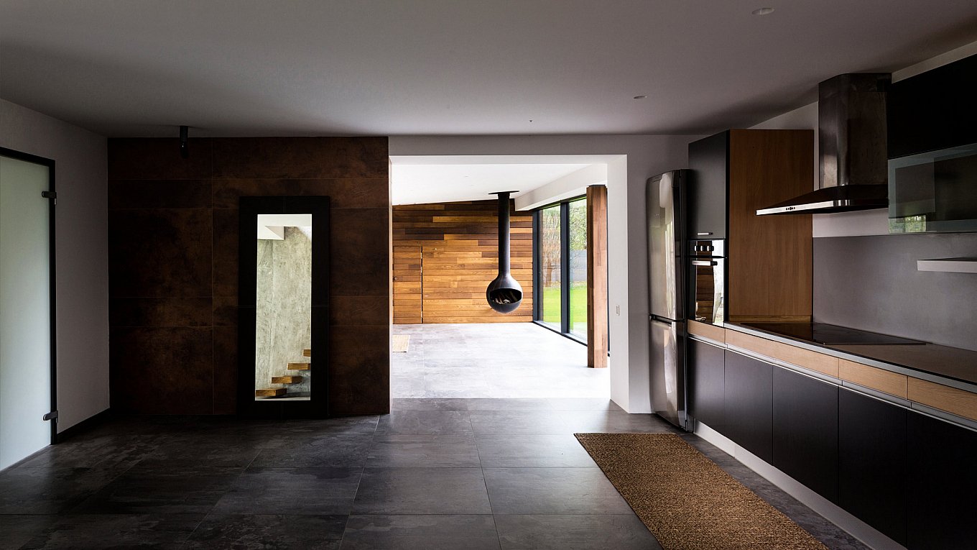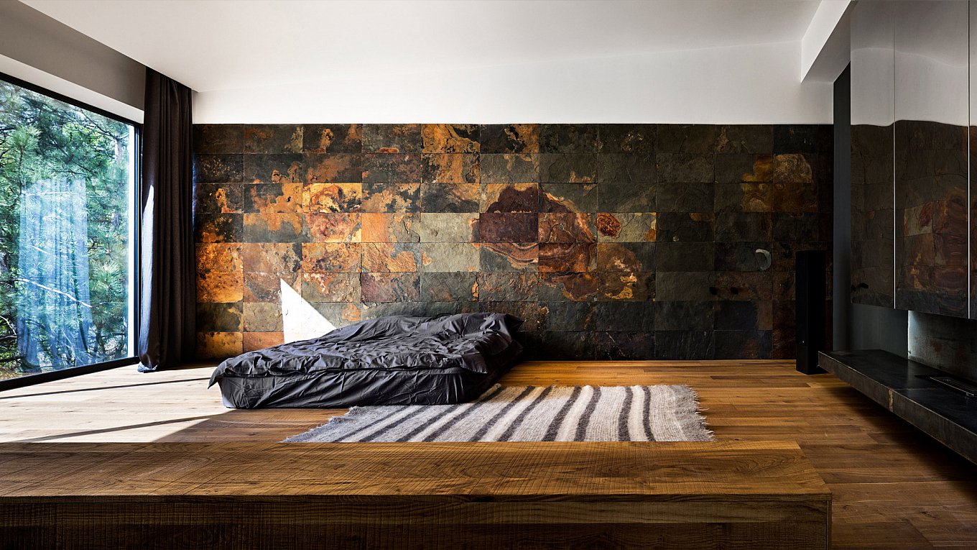Designed as a summer and winter retreat, the Heat 260 House allows its inhabitants to relax in a peaceful and stylish interior that establishes an intriguing dialogue between organic and refined, between nature and modern sophistication.
The structure is located on a river bank in the Dnipropetrovsk region of Ukraine and has been extended and completely transformed by the Azovskiy & Pahomova architects studio from a two-story uninhabited building into a comfortable living space. The clients wanted to incorporate a few creative features into the design, a factor that undeniably contributed to the distinct character of the house; on the ground floor, the open plan living room features a shower with glass walls, a large pile of hay and a spherical fireplace suspended from the ceiling. Glazed walls on two opposite sides bring nature inside by creating a direct connection to the garden, deck area and nearby river. A floating wooden staircase leads to the first floor. Here, the bedroom and music room share the same space. A large glazed wall provides a gorgeous view of pine trees and fills the interior with natural light. The wall covered in slate tiles boasting rust, orange and dark brown colors along with a textured surface becomes the focal point of the room. Throughout the house, natural materials, warm brown color tones, and the minimal use of furniture help to enhance the retreat look and feel of the place while also putting nature and openness at the center of the design. Photography by A. Avdeenko.


