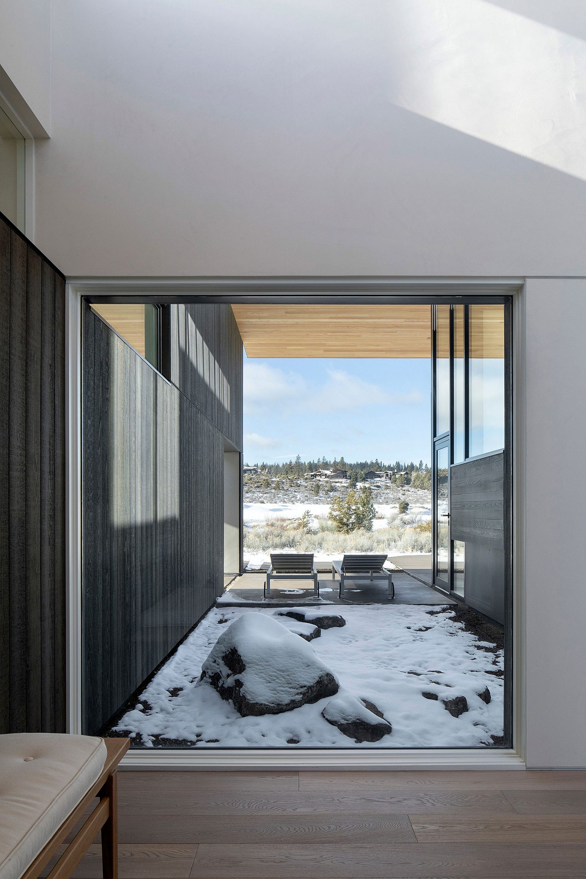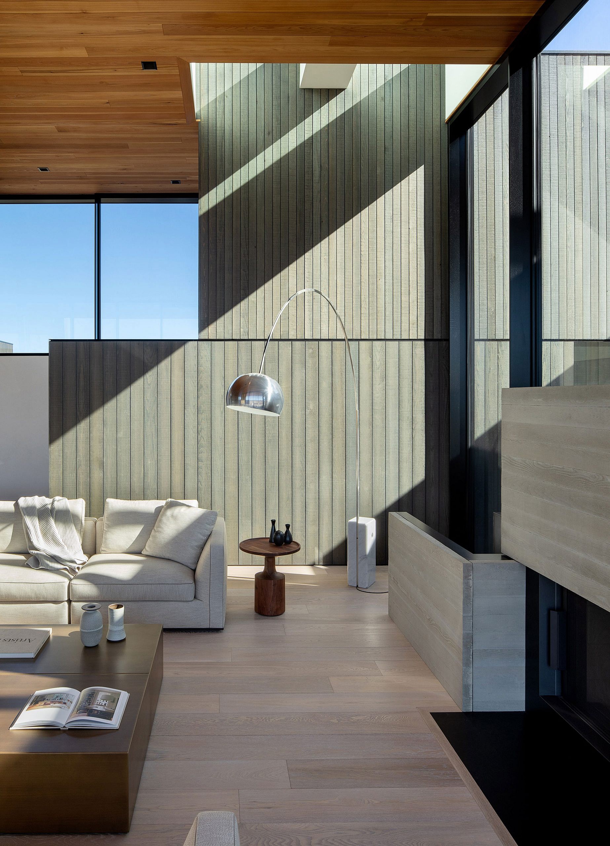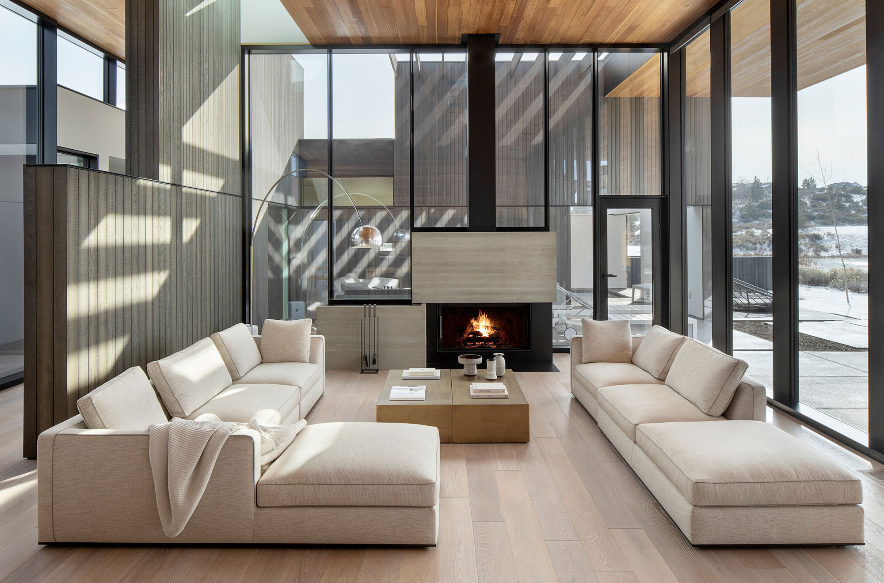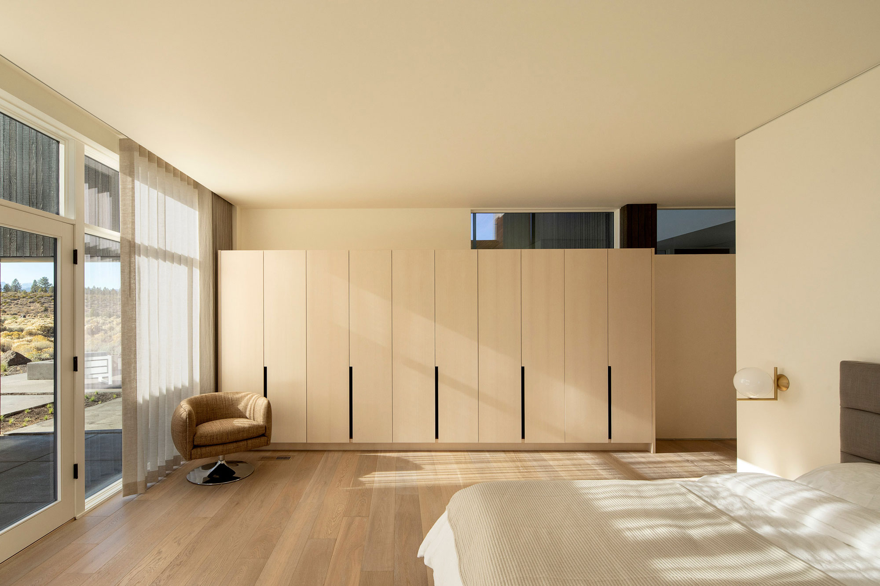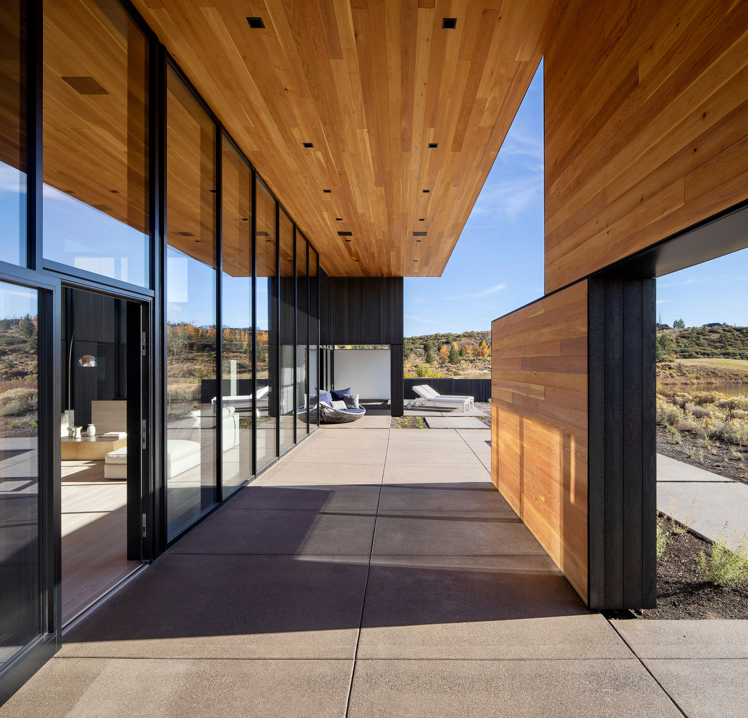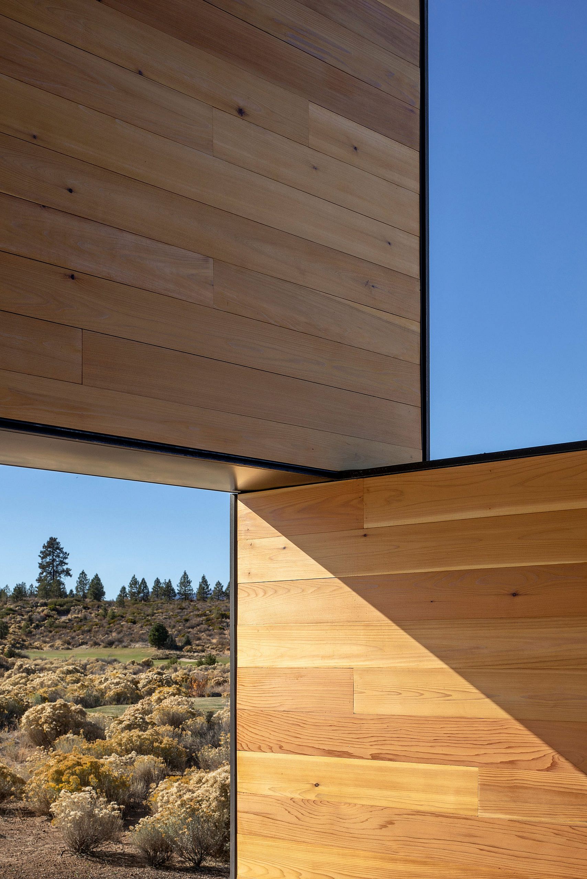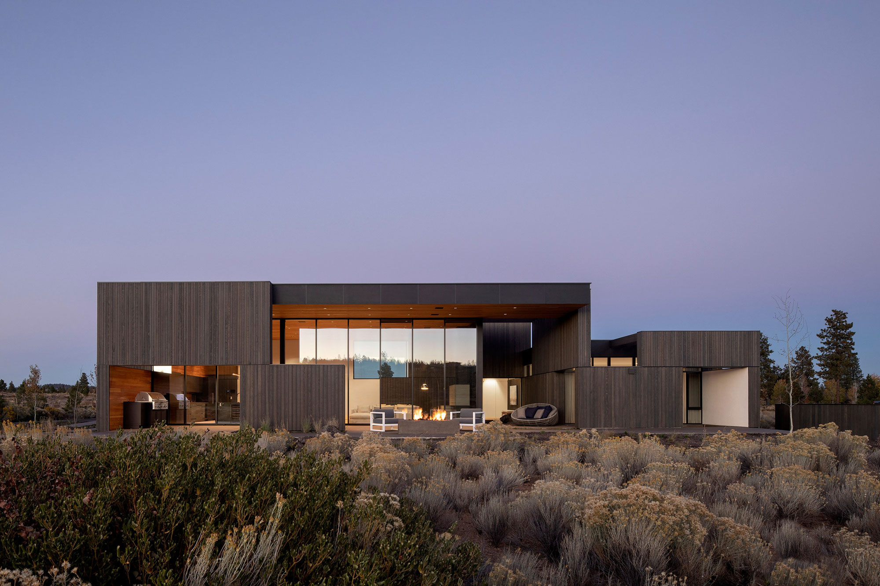A family retreat that creates a strong link between indoor living spaces and a desert landscape.
Built in a desert landscape in Central Oregon, this family retreat establishes a dialogue between the interior and nature. Hacker Architects collaborated closely with the clients to design High Desert Residence. In their brief, the clients requested a weekend home that offers a respite from city living; an oasis of relaxation in the middle of a stunning landscape in Bend, Oregon; and a living space that feels connected to nature but also provides privacy. The architecture firm designed the retreat with a contemporary aesthetic that celebrates the local setting.
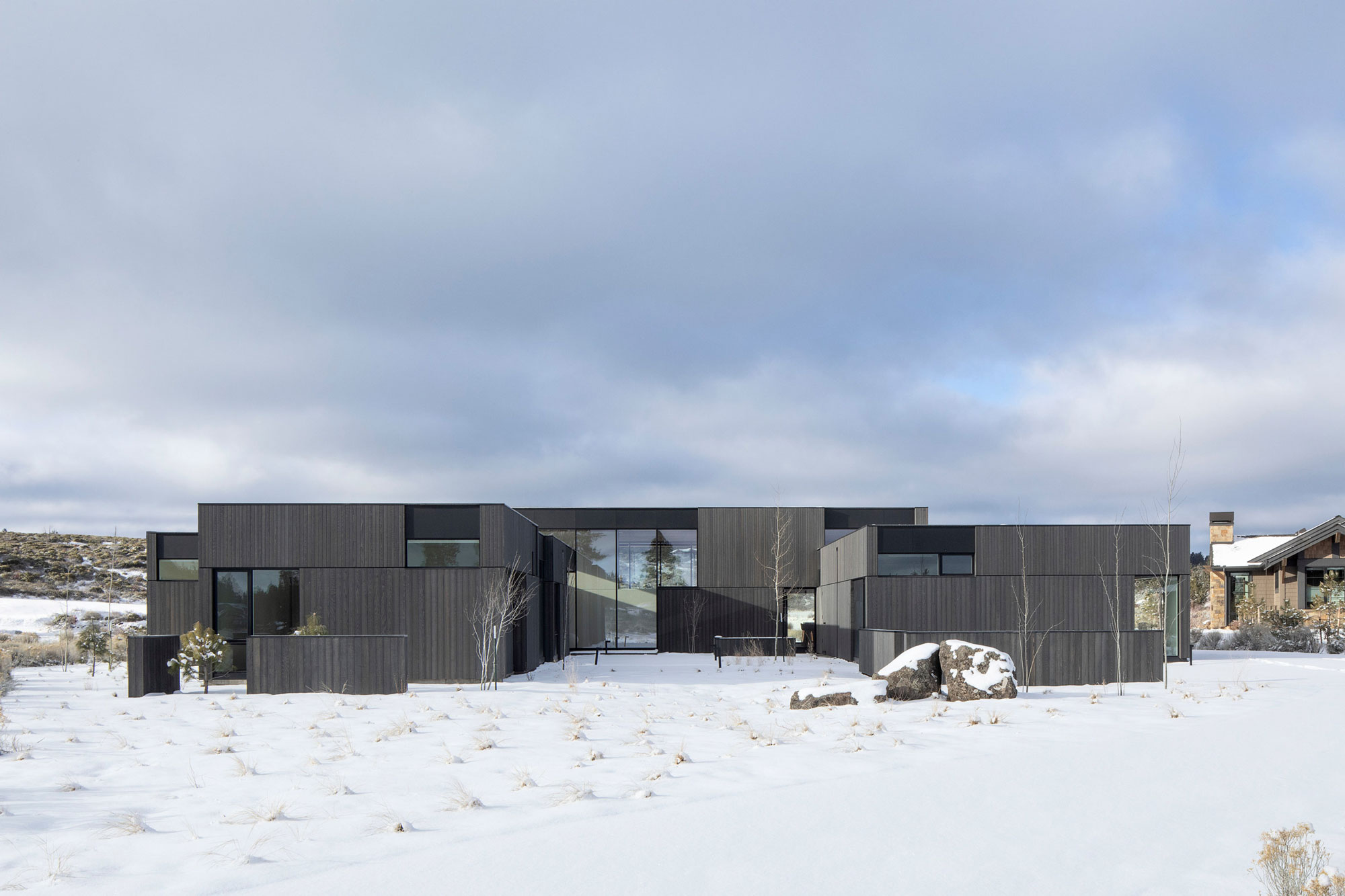
Box-like, articulated volumes with both opaque and glass surfaces provide the perfect blend of openness to nature and seclusion from the outdoors. The house boasts gray cedar cladding that references the surrounding vegetation and the play between light and shadow. The interior also features an abundance of cedar wood. Covering the floors, walls, and ceilings, the solid wood displays an array of light brown colors along with rich grain textures. Glazed walls, skylights, and windows flood the living spaces with natural light while making the rooms feel a part of the landscape.
Throughout the interior, the studio used only a limited material and color palette, with neutral hues punctuated here and there by black metal elements. This family retreat also features several outdoor spaces, including a sheltered interior courtyard and terraces that open to the landscape. The High Desert Residence project has received the AIA Portland Merit Award, 2019. Photographs© Jeremy Bittermann/JBSA.
