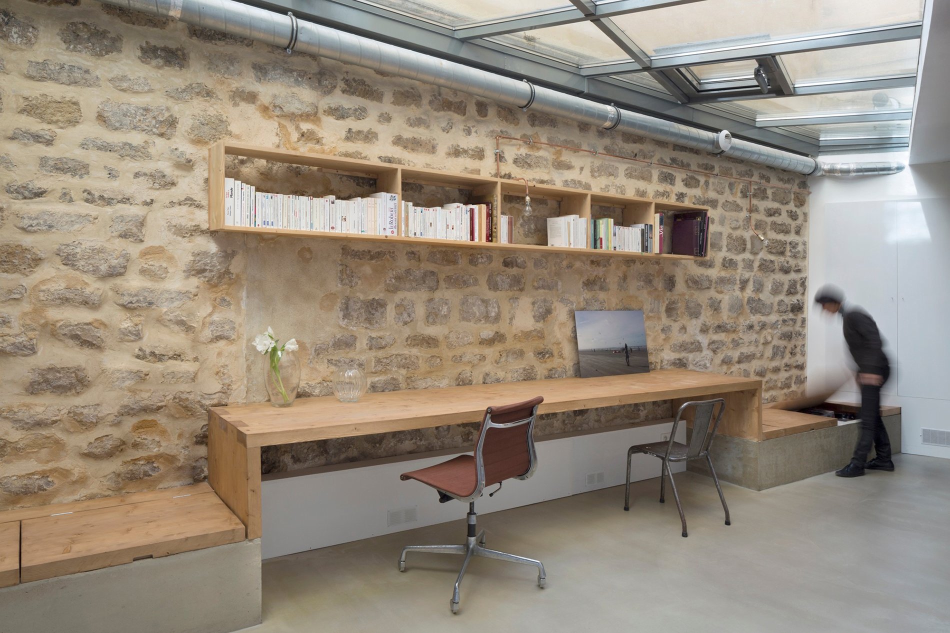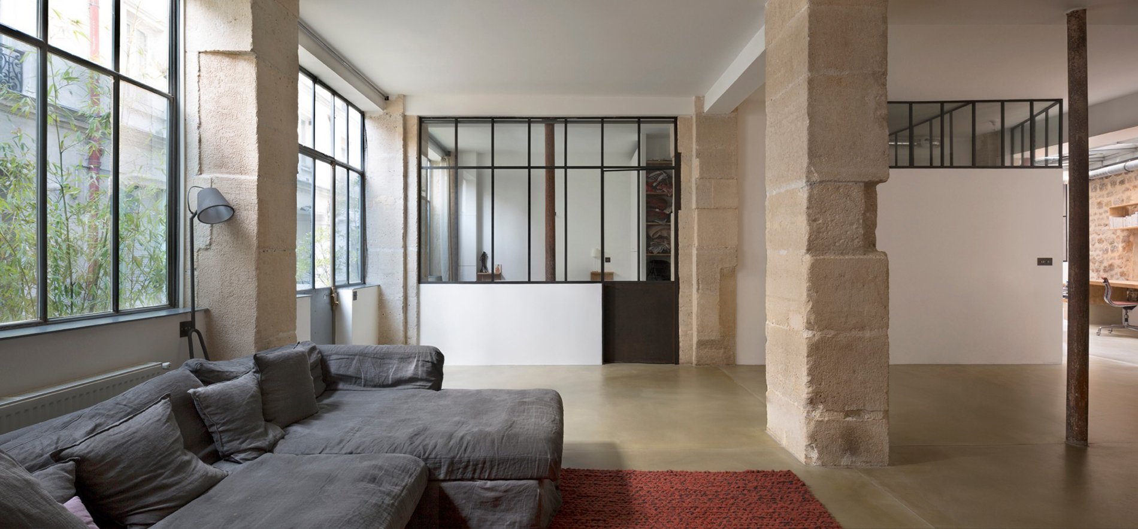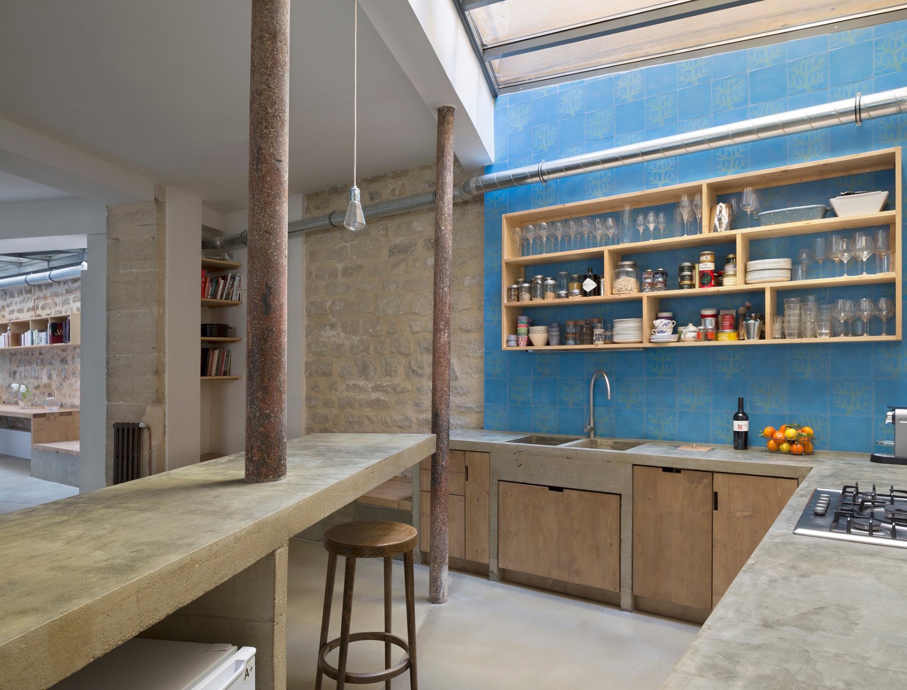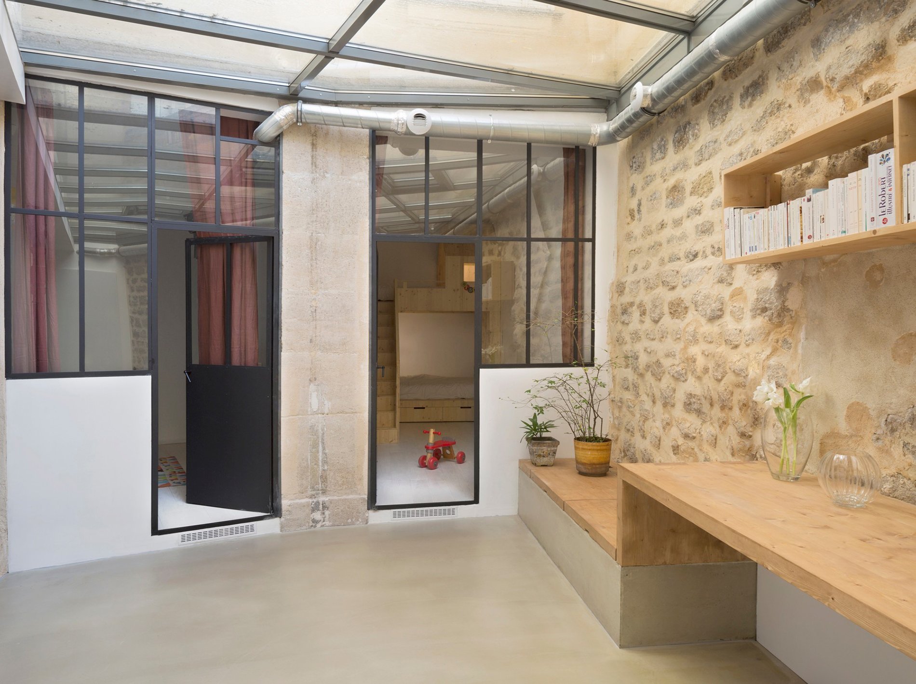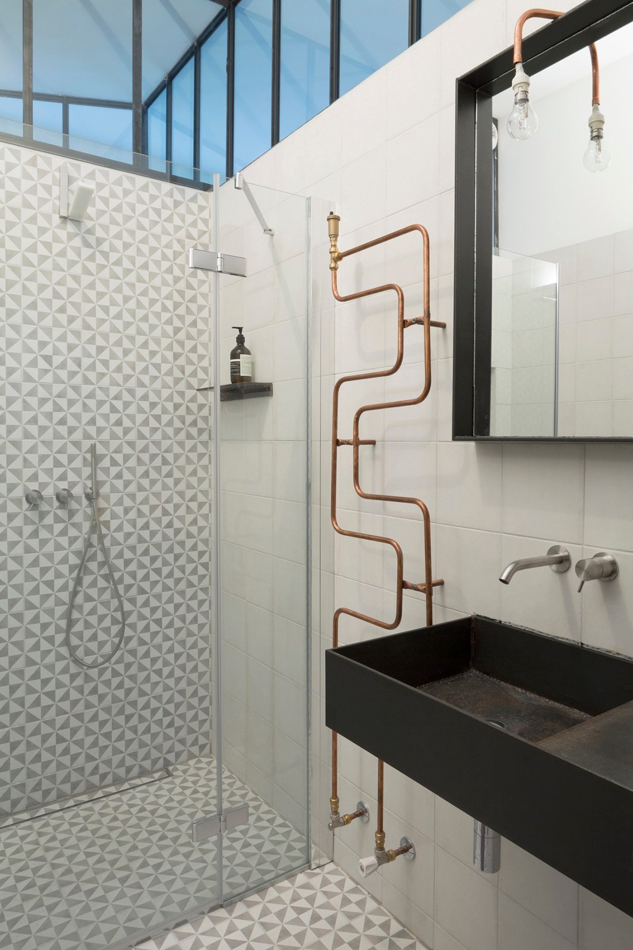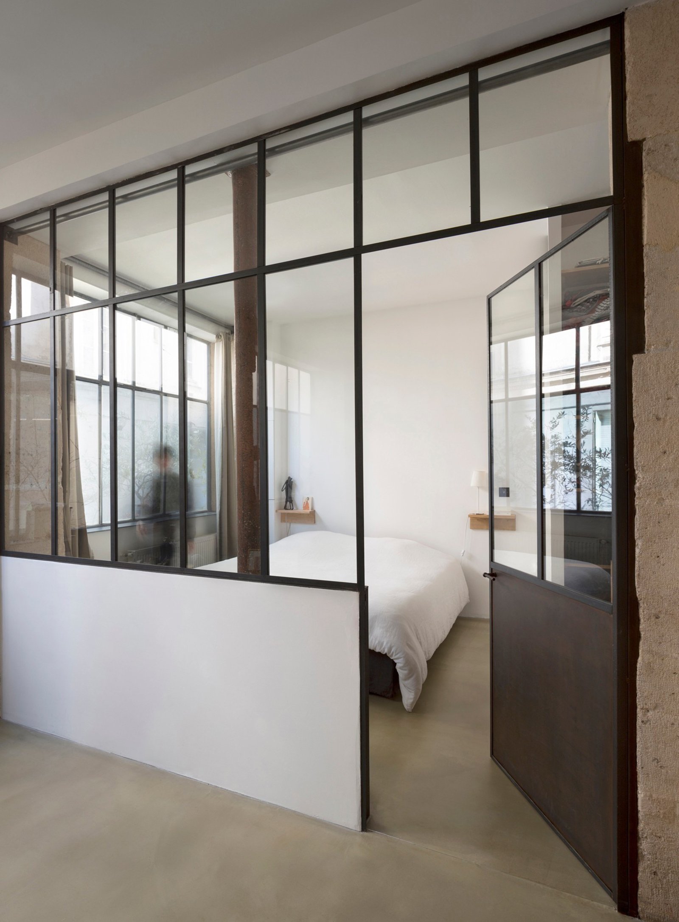Formerly a crafts shop and courtyard in Paris, this loft was converted by the architect Maxime Jansens. The updated space features flattened floors, new windows, and minimal partitions. To this end, many rooms such as the kitchen and living room are open, and there are interior windows connecting the bedrooms to the common areas.
Throughout the home, concrete, steel, and softwood strengthen and texture the design. Each of these natural materials is finished to soften and preserve the look. The cement floor is sealed with polyurethane, the reinforced concrete kitchen counters are coated with resin, and the pine wood shelving is treated with oil, for instance. Additionally, the steel window frames are welded on-site and weather-proofed with a rifle-barrel resin, also used to protect the steel bathroom furniture.
Skylights now cover the two corridors that once served as patios. One of these rooms is now the home office, a nook with natural lighting from above and built-in furniture against the wall. Flooded with sunlight, the workspace is as appealing as the more leisurely rooms in the house and perhaps even more idyllic.


