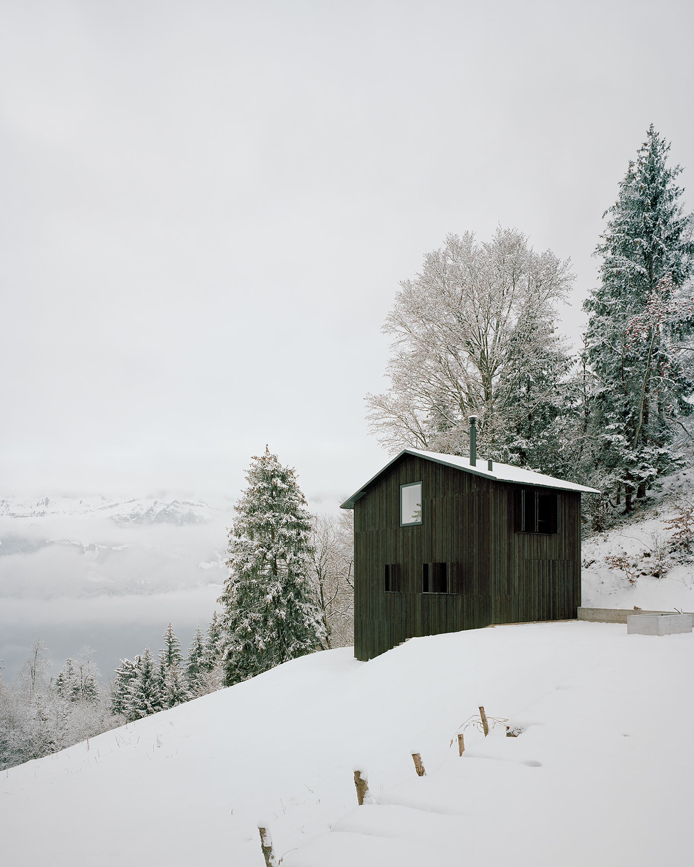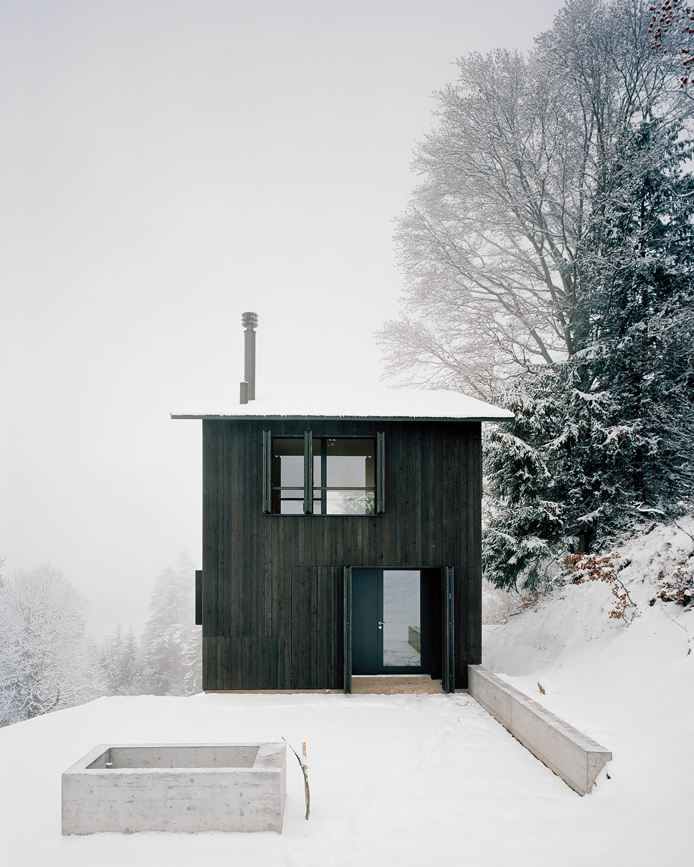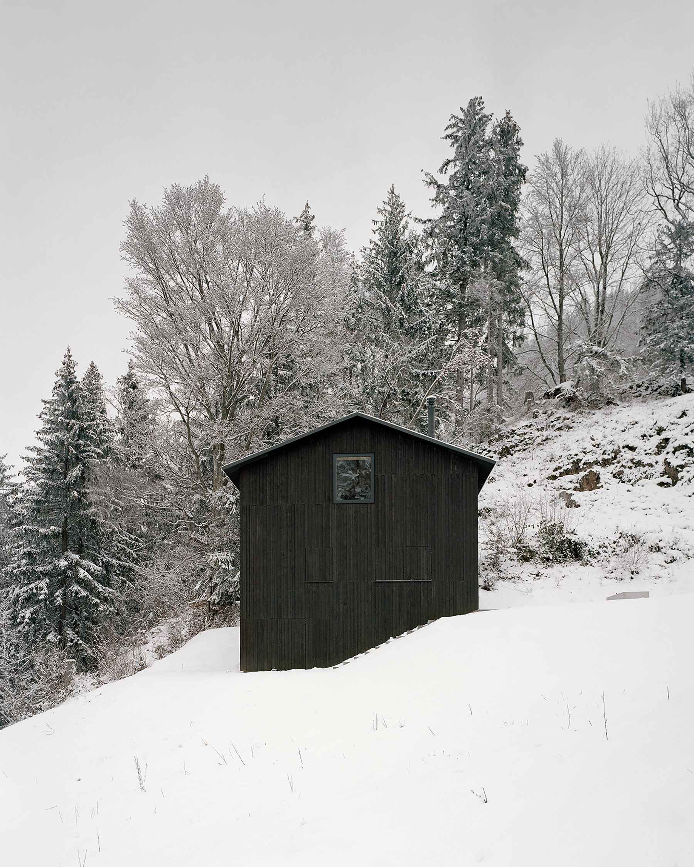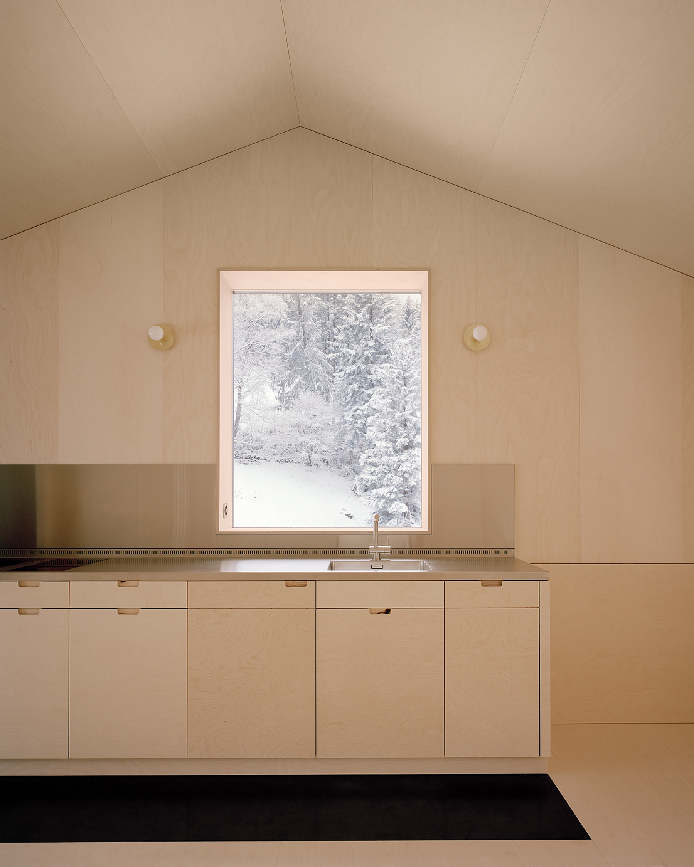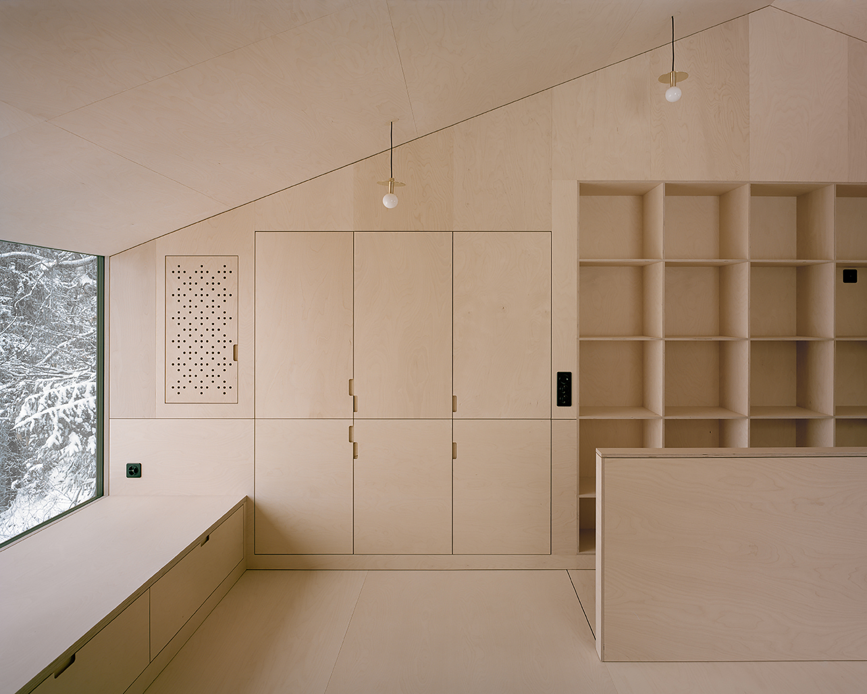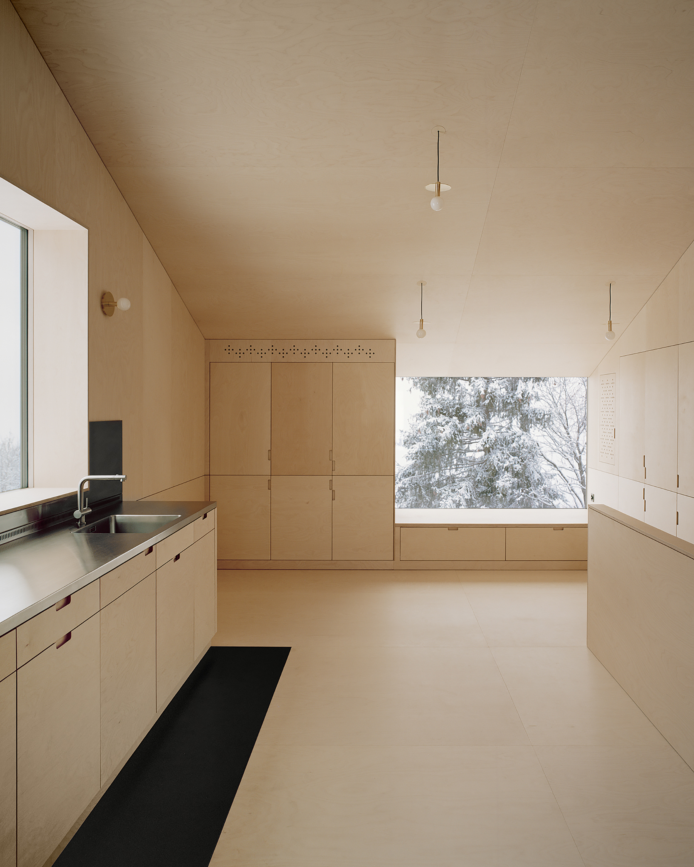A dark cabin that overlooks spectacular mountain and lake views.
Located at the edge of a cluster of houses in Flumserberg-Bergheim, Switzerland, this cabin provides almost uninterrupted views of the surrounding woodland, mountains, and a lake. Named Aulina Holiday Home, this project was completed by Oliver Christen Architects. The studio nestled the small house into the sloping site, blending it into the landscape. Simple and compact, the modern wood cabin has a rectangular silhouette and a classic gabled roof. The architects used charred wood for the cladding, but arranged the vertical boards at different depths. As a result, the envelope has a beautiful texture, whether admired from up close or from afar.
The windows on the ground level feature wooden shutters; this allows the clients to close the cabin when needed and change the look of the facade. When in use, the house opens to the setting and connects the interiors to nature. While the exterior of this mountain cabin is dark, the living spaces boast light birch plywood surfaces. Minimalist and bright, the interiors also optimize the available space with built-in storage. The ground floor contains the bedrooms, bathrooms, and a work space, while the upper floor contains the kitchen, dining room, and living room. The studio placed the windows to open to different views, from the forest floor and woodland to the Churfirsten mountain range and Lake Walen in the distance. Photographs© Rasmus Norlander.


