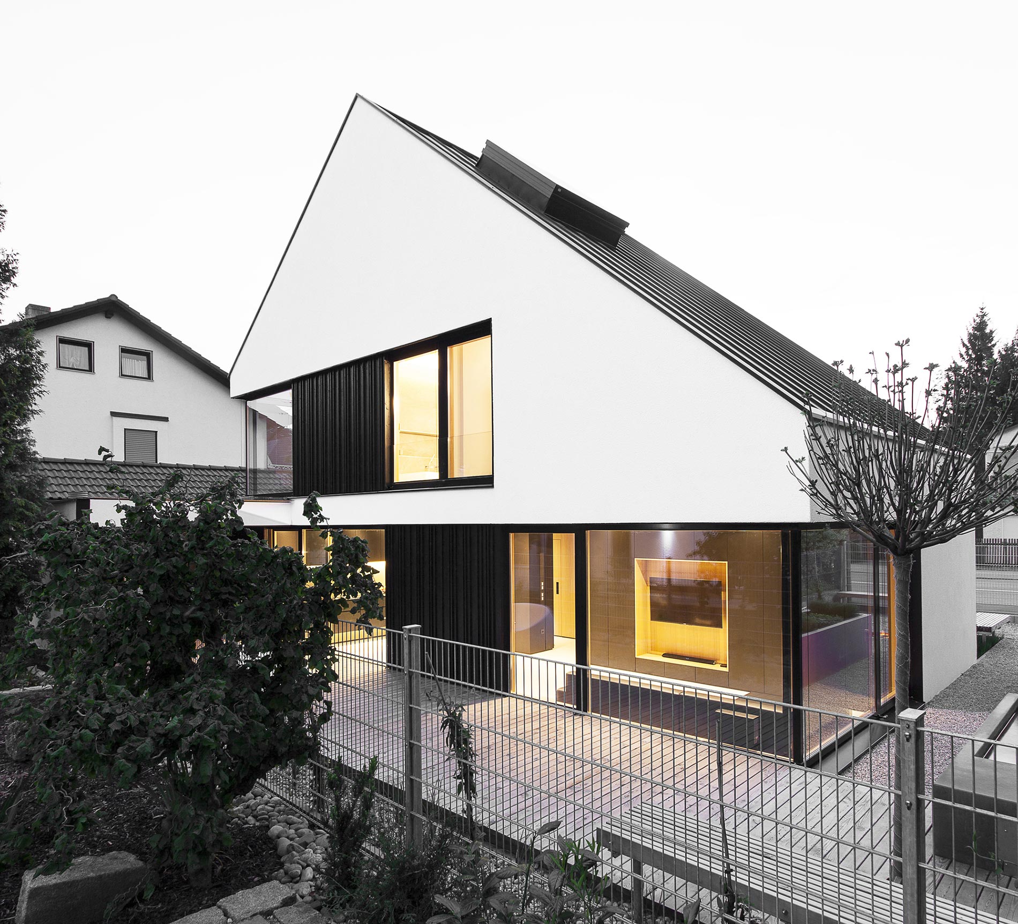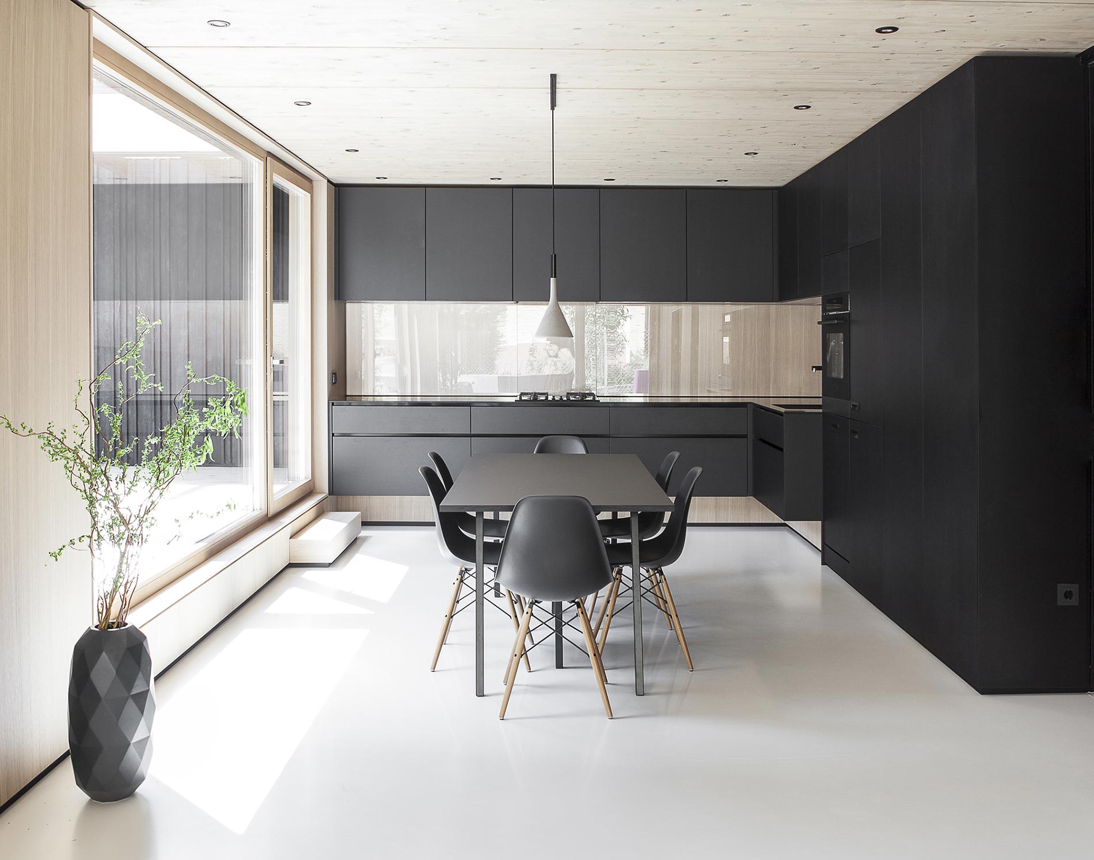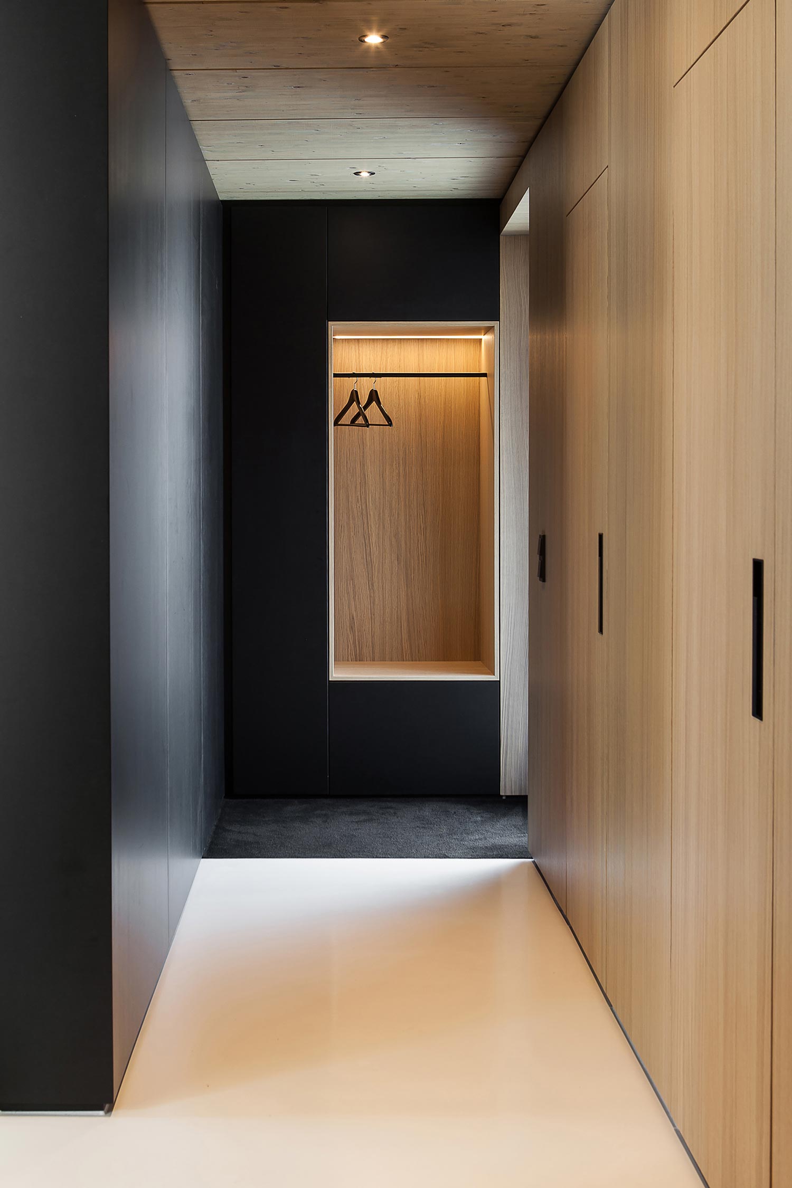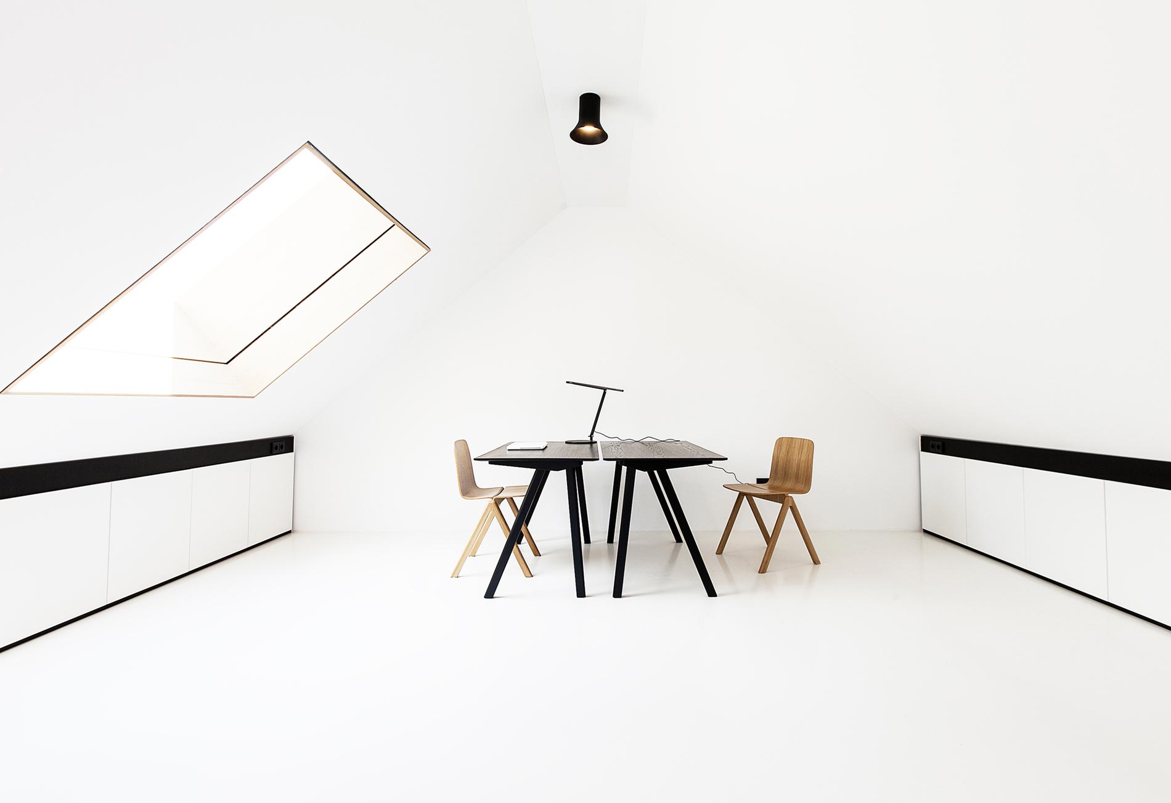German studio Format Elf Architekten has recently completed a redesign of a formerly three-story family home as a two-story building in Munich. The renovation was accomplished, in only six months, by giving both upper floors a large asymmetric roof. This is the dominant feature of the house, designed to maximise the amount of living space in the two upper floors. Here are located a lounge and study area, while bedrooms and bathrooms are on the floor below. On the ground floor of the building, there’s an open-plan dining area and kitchen. The large number of windows on both front and back side of the house allows plenty of light into the building. A skylight set into one of the roof’s slopes provides additional lighting for the upper-floor lounge. On the outside, the house was built with timber frame. This theme was then taken for the interiors too, alongside bright white walls. The living room is separated from the circulation area by two black furniture boxes. Also check the trio of german resort cottages previously released by Format Elf here. Photography © Cordula De Bloeme.
Tags: houses






