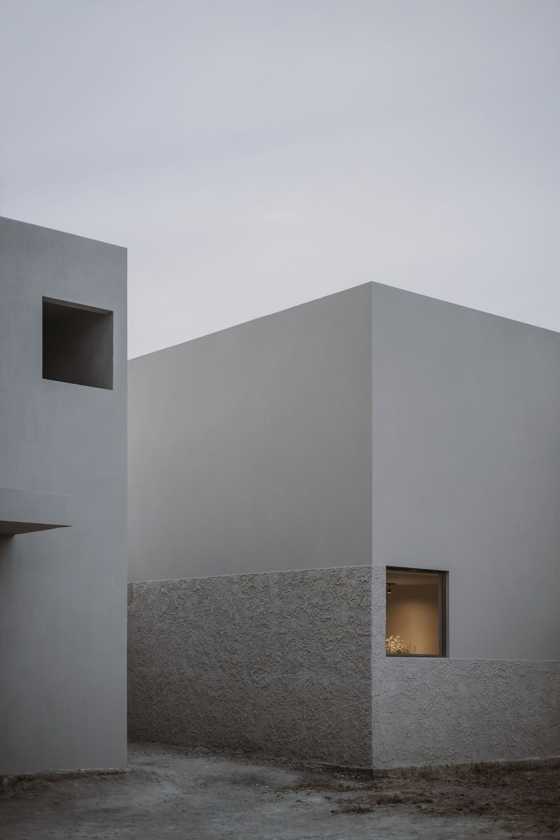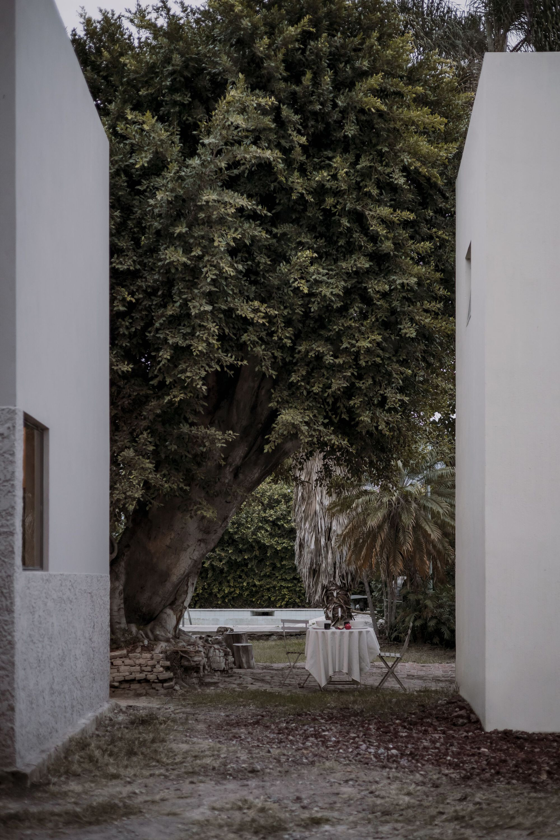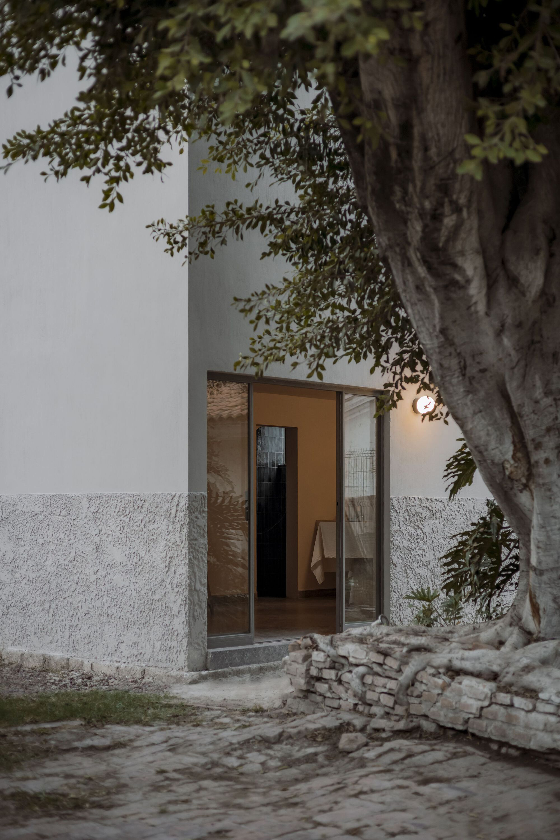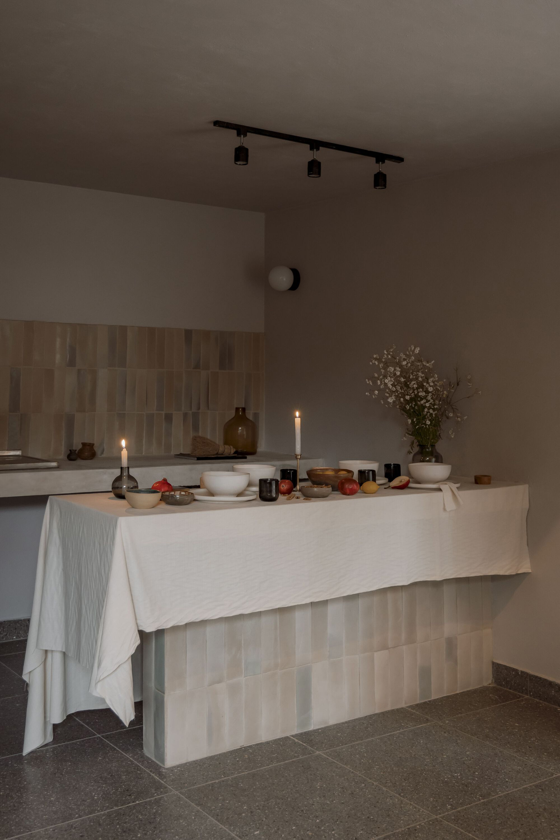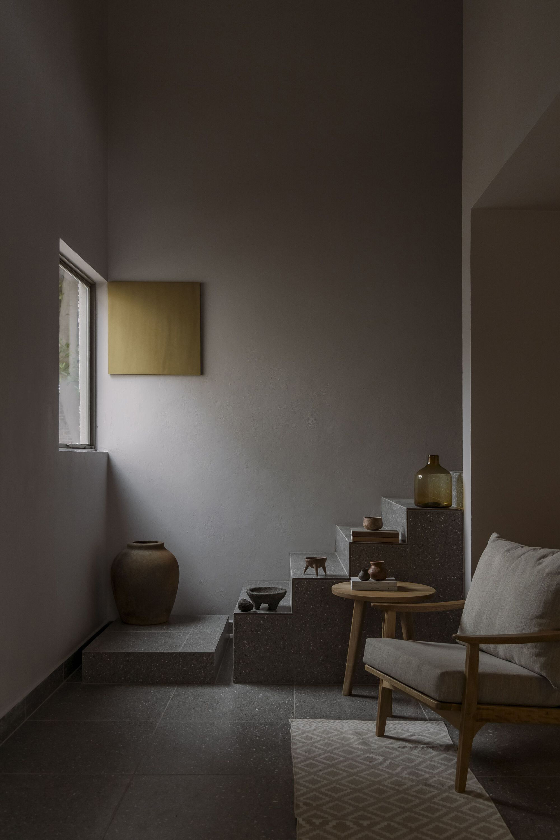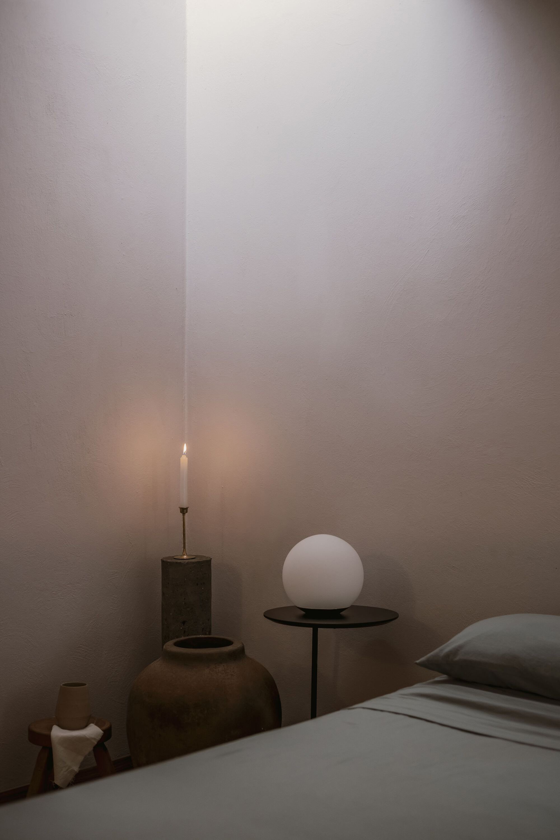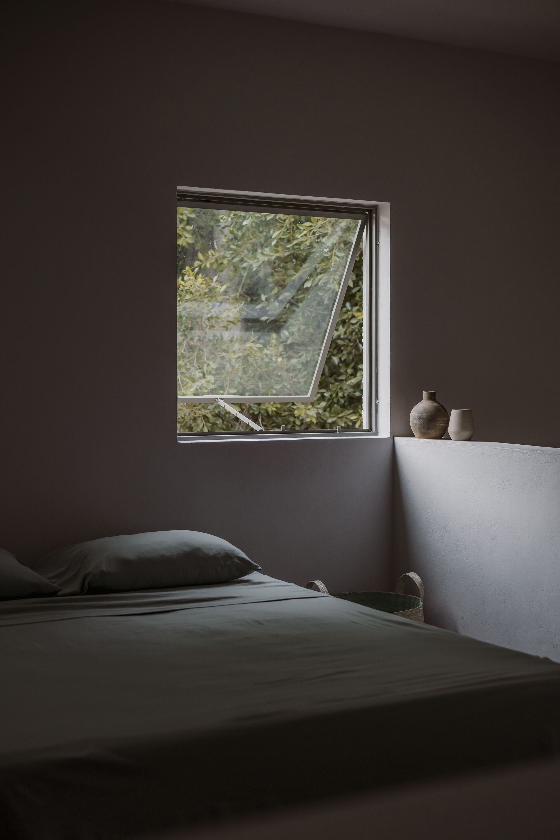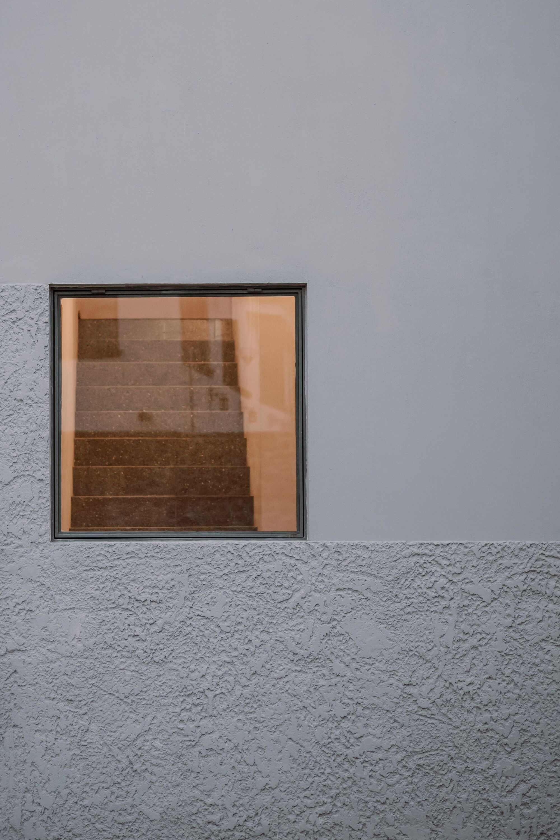A contemporary, cube-shaped house inspired by rural Mexican architecture.
Minimalist and understated, Casa Tonalli in Jacotepec, Mexico, has a contemporary design that engages the surrounding nature in a constant dialogue while emphasizing the beauty of an old tree. Architect Moises Moreno Sánchez designed the volume with a simple architecture that draws inspiration from rural Mexican houses. At the same time, the house makes the mature tree a part of its design: the roots lead to the entrance, the trunk and leaves are always visible through the windows, and the large crown provides shade and regulates the property’s microclimate. Casa Tonalli serves both as accommodation for family and friends and as a rentable villa for tourists.
Openings punctuate the cube-like form, curating the views and ensuring privacy. The smooth and rough textures of the exterior walls give a nod to traditional building techniques. Beyond the entrance, guests find a double-height space with a lounge area and a kitchen finished with handmade tiles. This floor also contains a bathroom. A staircase leads to the upper level, which opens to the social floor below. A skylight illuminates this space, bringing soft light into the sleeping area, while another window opens to the garden.
The architect collaborated with local craftspeople to complete the project. Additionally, the house was built with locally sourced materials. Made with brick walls, Casa Tonalli features a sand and mortar finish on the exterior and smooth plaster throughout the interior. Wood furniture, stone surfaces and traditional ceramic objects complement contemporary lighting. Finally, the house’s design enables efficient cross-ventilation. Passive cooling and heating systems along with a solar heater make this cozy retreat eco-friendly as well as extra comfortable. Photography © Ansatz.


