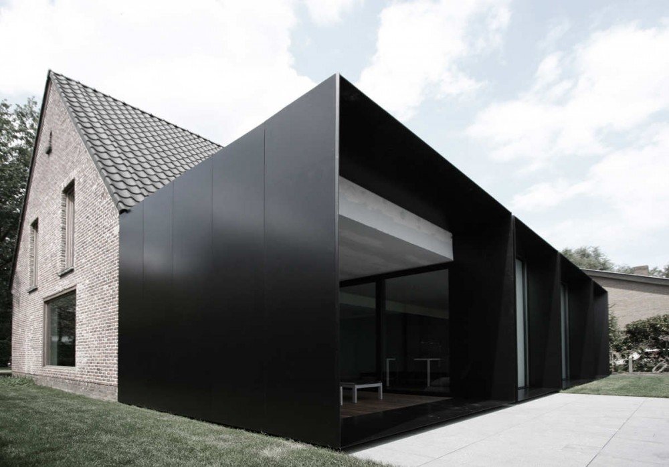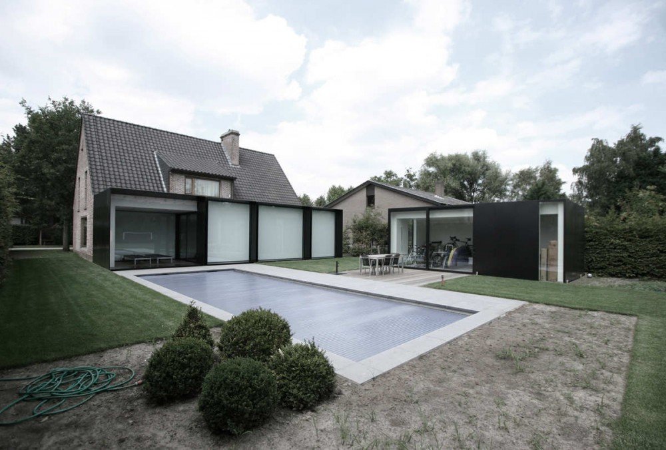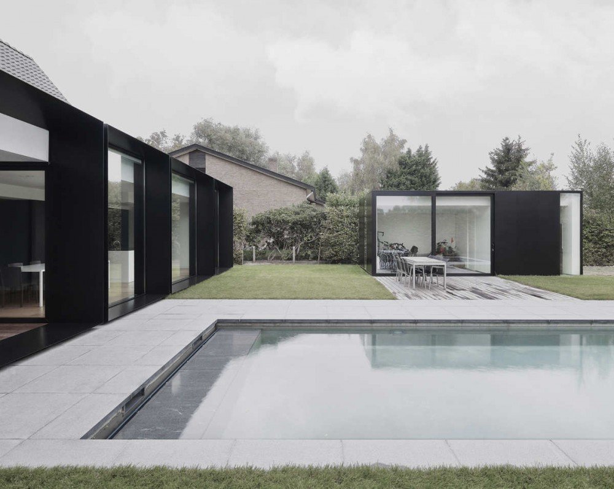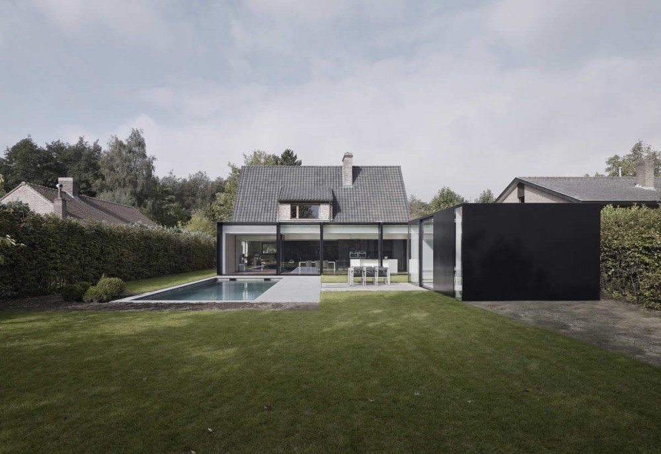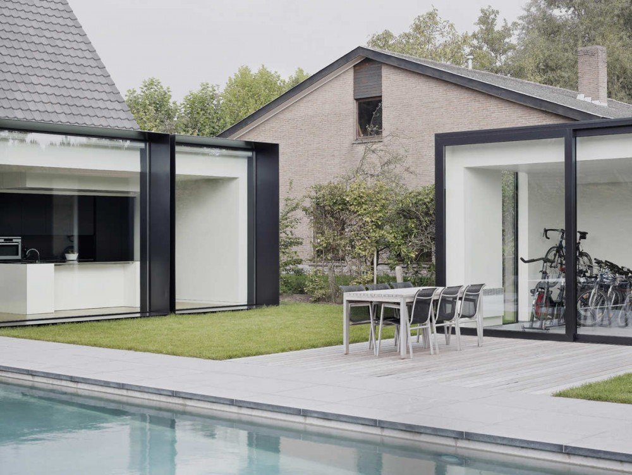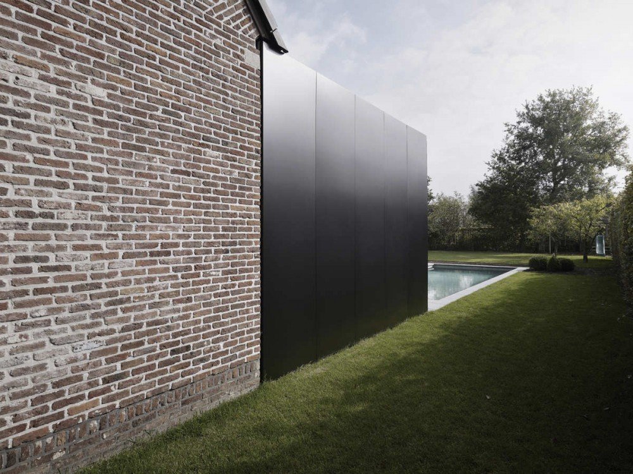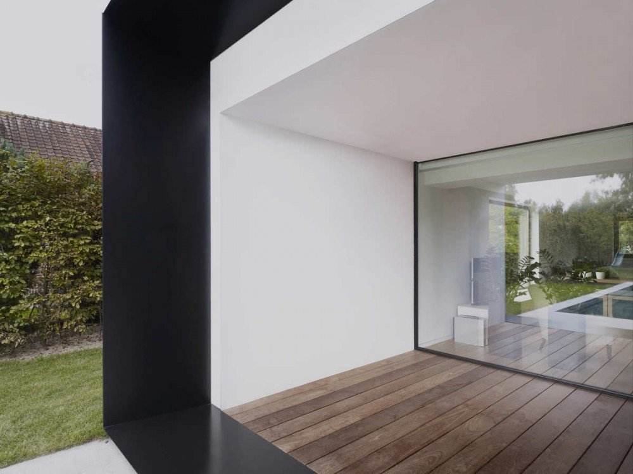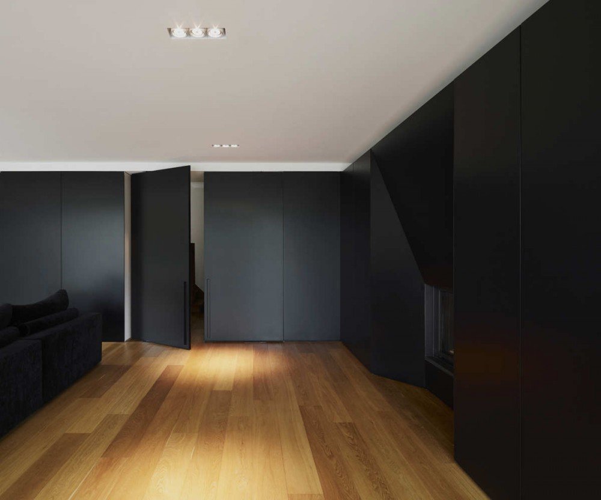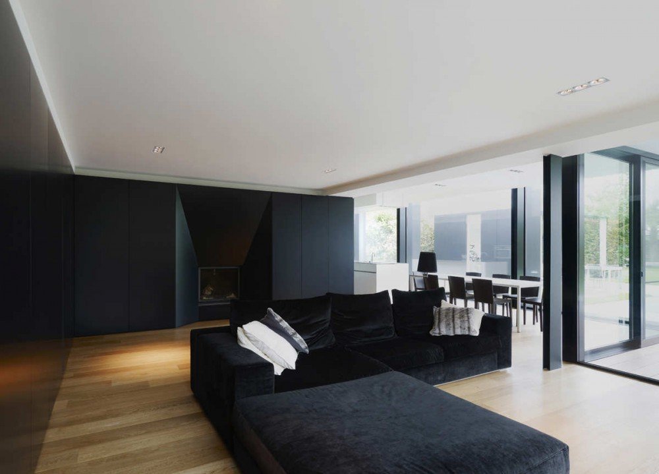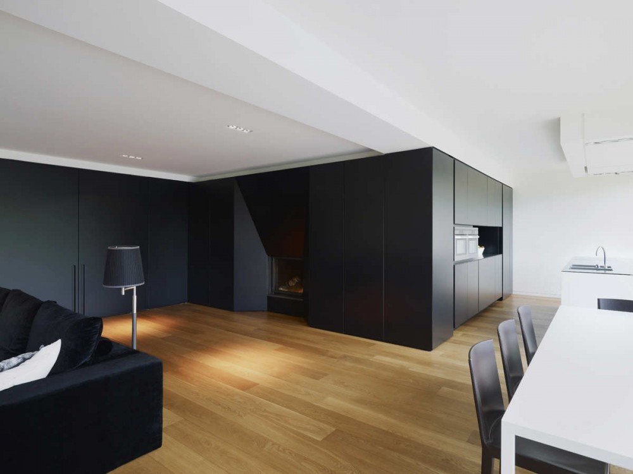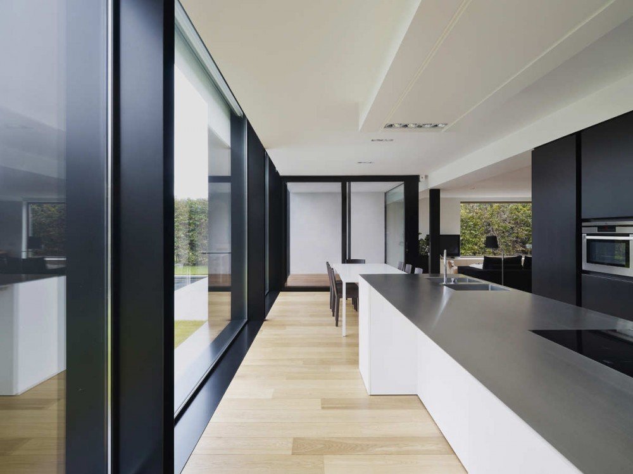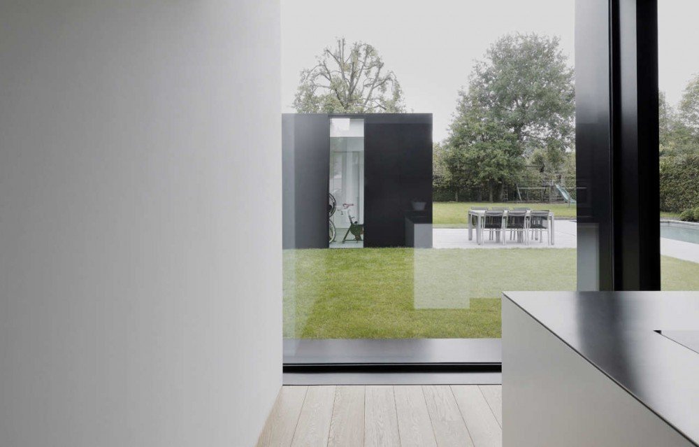In designing House DS, the architects from GRAUX & BAEYENS present an intriguing attitude toward the concept of renovation and extension. While the old form of the traditional Belgian “fermette” – a farmhouse-type style of housing from the 1970s – is preserved, the additions made to the structure are completely contemporary. The Belgium residence is fitted with new volumes that increase its footprint, though these volumes are starkly different from the earthen texture and are comprised of a contrasting black and white interior. Offset black wardrobes and cupboards create a separation within the living room and also hide areas of utility such as the fireplace; they are a literal interpretation of the sort of dark poche evident in the house’s section and plan drawing. If these volumes are read not as large architectural forms but rather as serving the purposes of borders, then unity between the old and new is created. The white ceiling and furniture draw the attention of one’s eye, especially because of their placement in juxtapose with the surrounding walls and window frames. Externally, the black framing of the extensions are also presented next to white – this time coming from the rectangular white border of the pool. The wooden flooring provides a common denominator that allows circulation to flow seamlessly through both the existing and the new extension of the house.
Images © Julien Lanoo, Philippe Brysse


