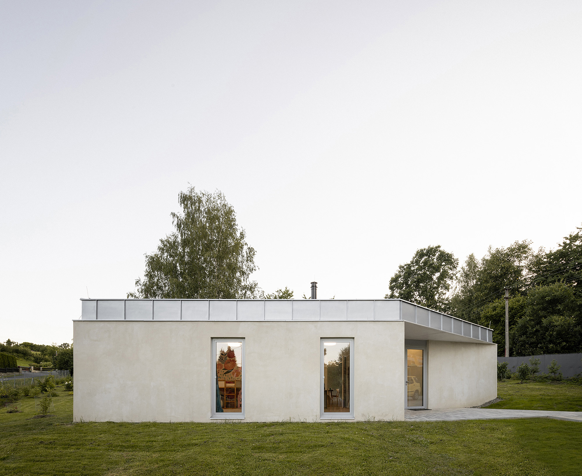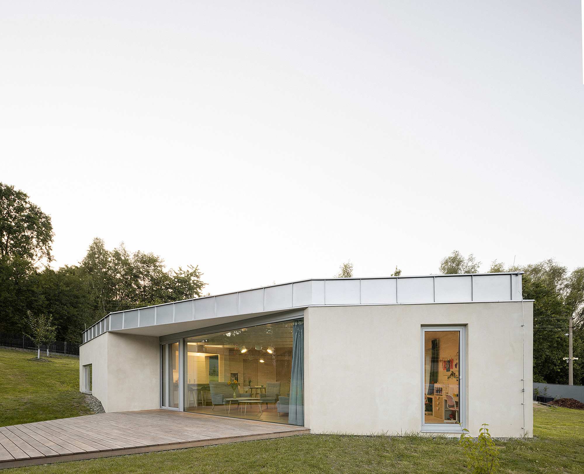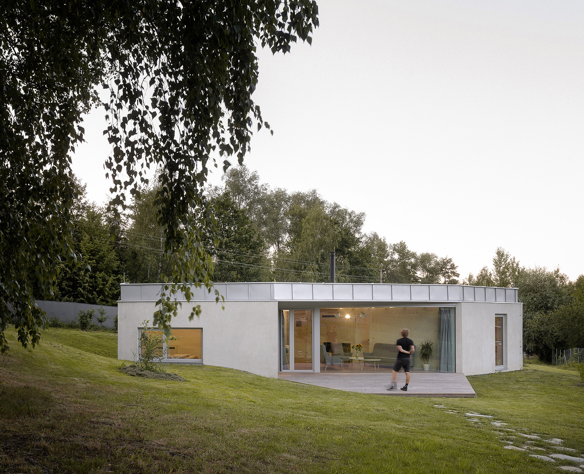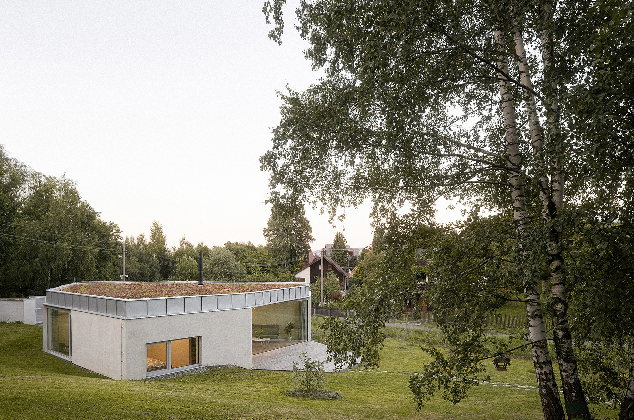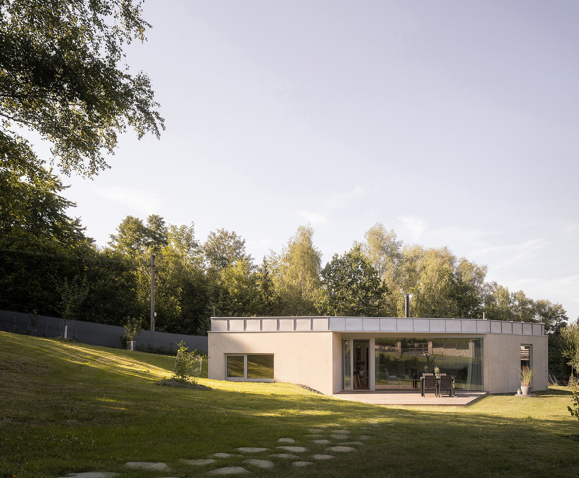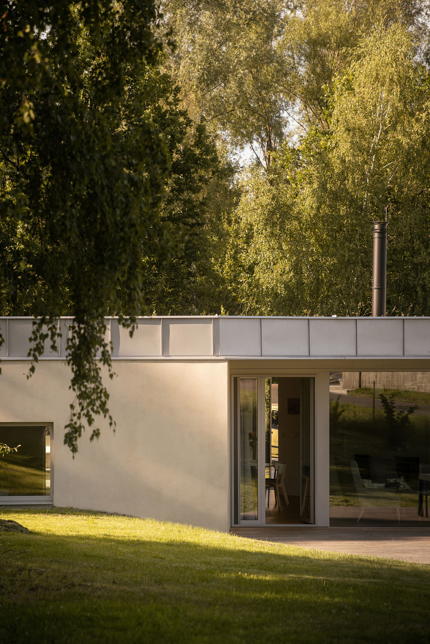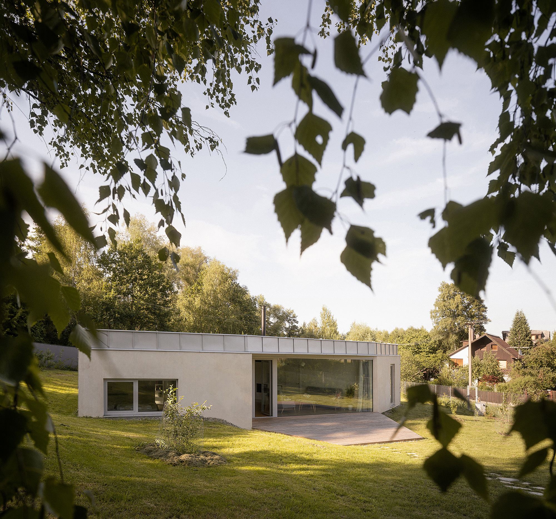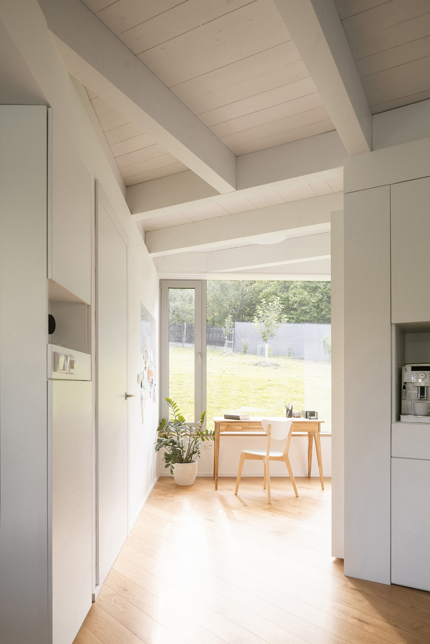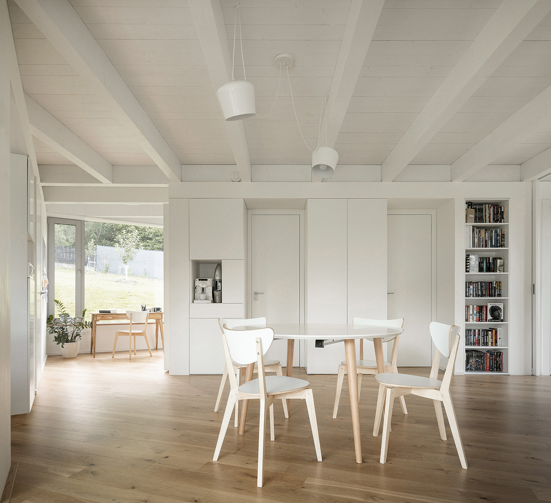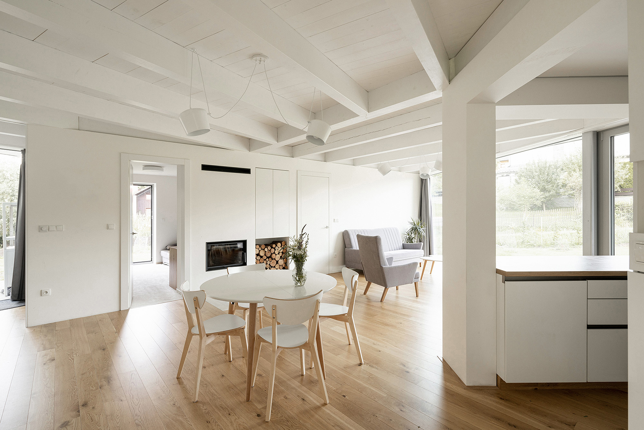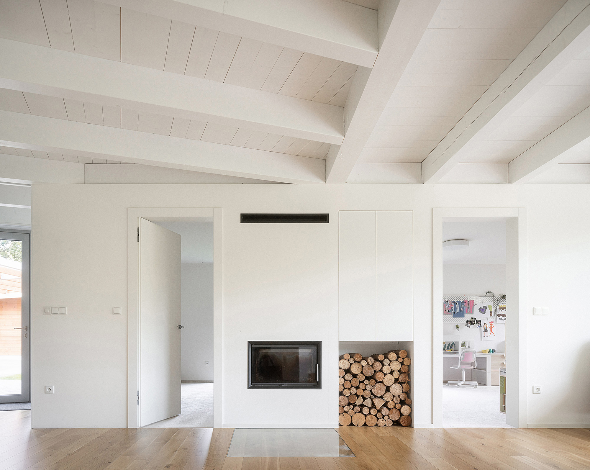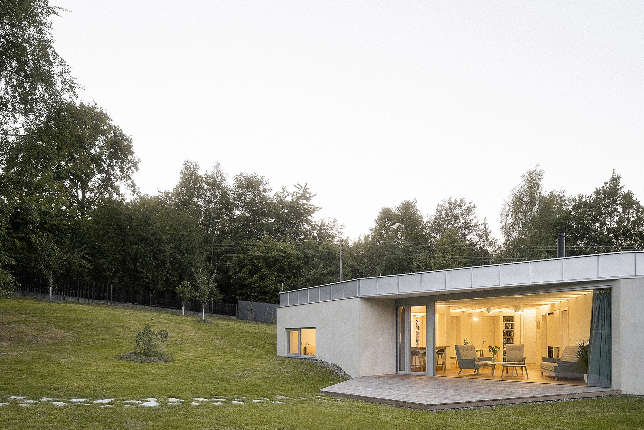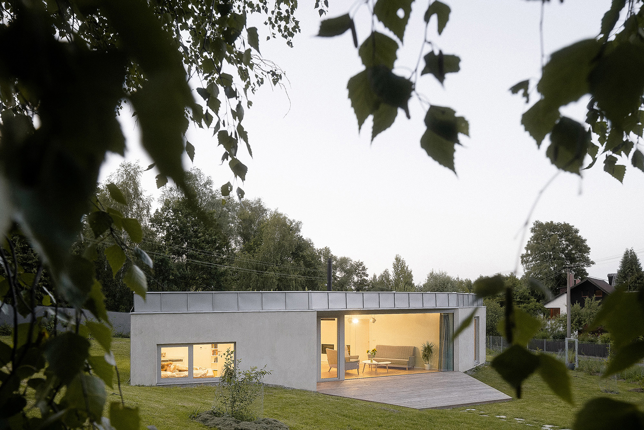A home designed with three volumes that create a central, multi-functional space.
Built on a triangular plot of land at the foot of the Moravian-Silesian Beskydy Mountains in the town of Frýdlant nad Ostravicí, the Czech Republic, House at the Edge of the Forest is a family home with a creative layout. The clients tasked architecture firm Papundekl Architects with the design of a single-story house without any unnecessary corridors or partitions. Working with a limited budget, the studio created an ingenious concept for the building. Three compact “blocks” contain different programs and also establish a large, irregularly shaped and multi-functional social space at the center. Likened by the architects to a “small square”, this common area brings together all members of the family.
Apart from the kitchen and dining area, this space also features a living room with a wood-burning fireplace and a small office tucked away on one side. Floor-to-ceiling glazing open this central zone to a terrace and to garden views. While designed as an airy, open-plan room where the family can spend quality time together, the heart of the home also boasts flexible elements that allow reconfiguration. For example, the residents can use a revolving bookcase or sliding doors to separate areas as needed.
The studio embedded the house partially into the ground to create a lower profile. Additionally, the team added a green roof that blends the dwelling into the natural setting. In terms of materials, the studio kept things simple with standard insulated blocks, concrete, and wood. White-painted beams travel across the ceilings, converging above a concrete pillar in the kitchen. Wood floors with a natural color bring warmth to the living spaces. Photographs © Alex Shoots Buildings.


