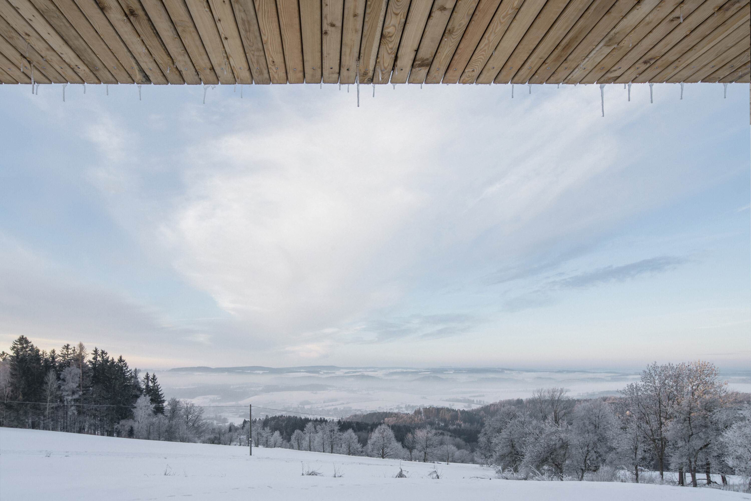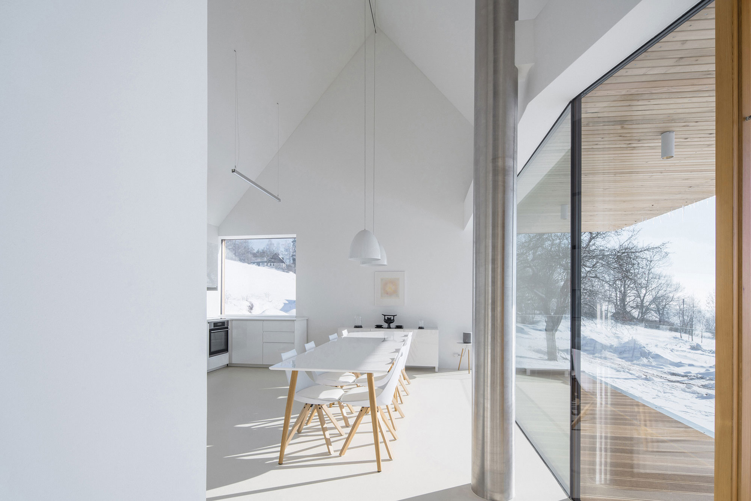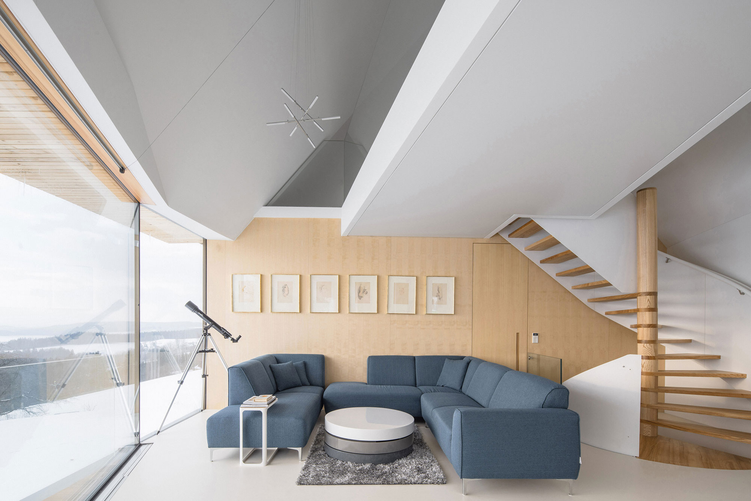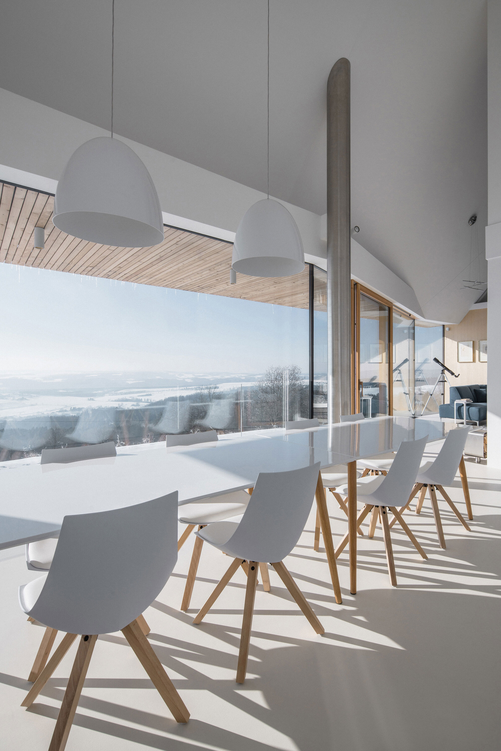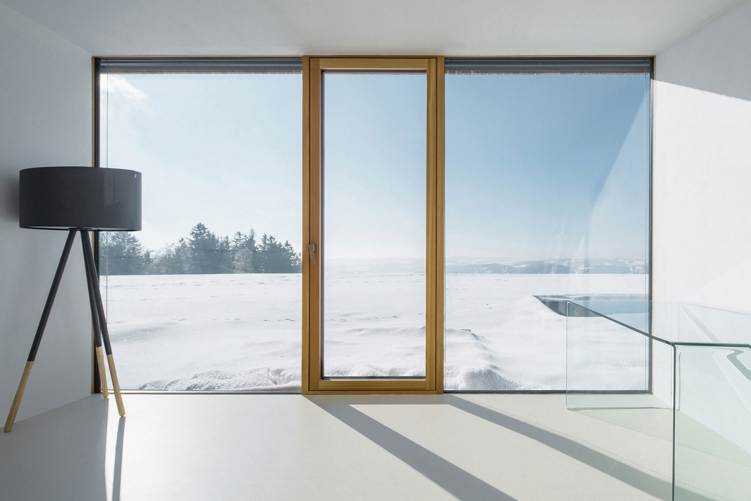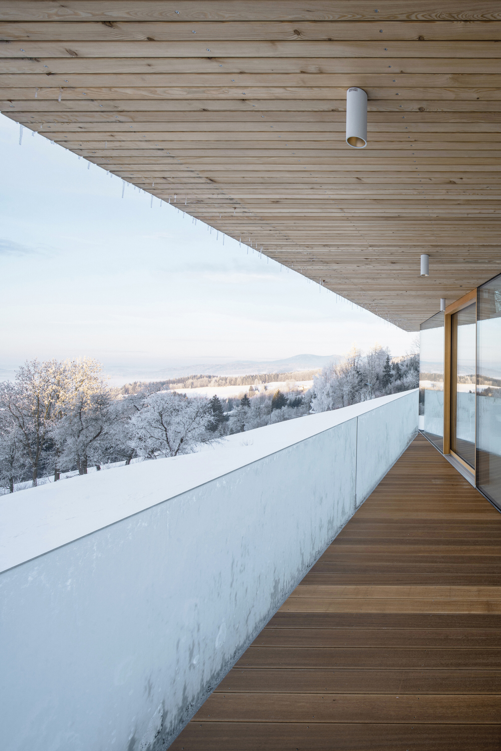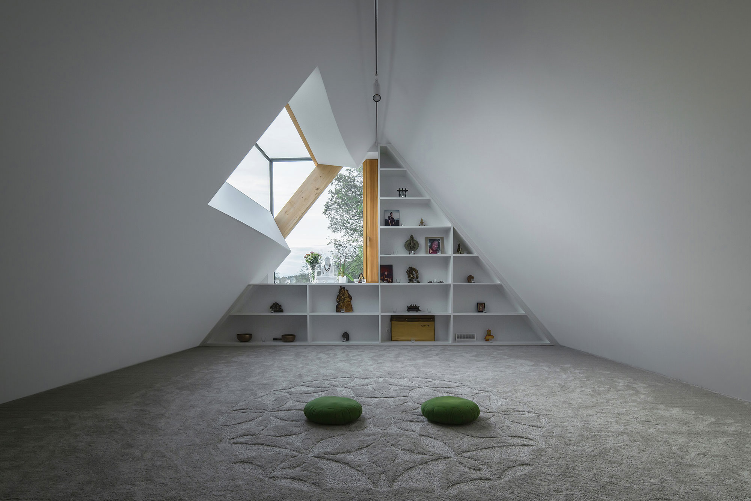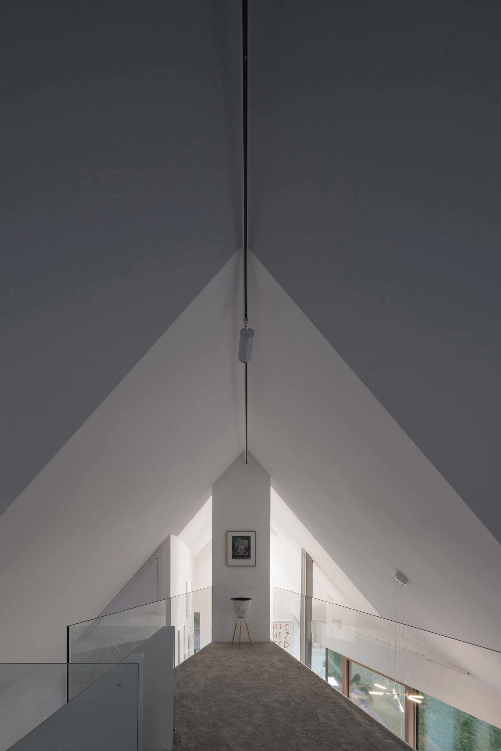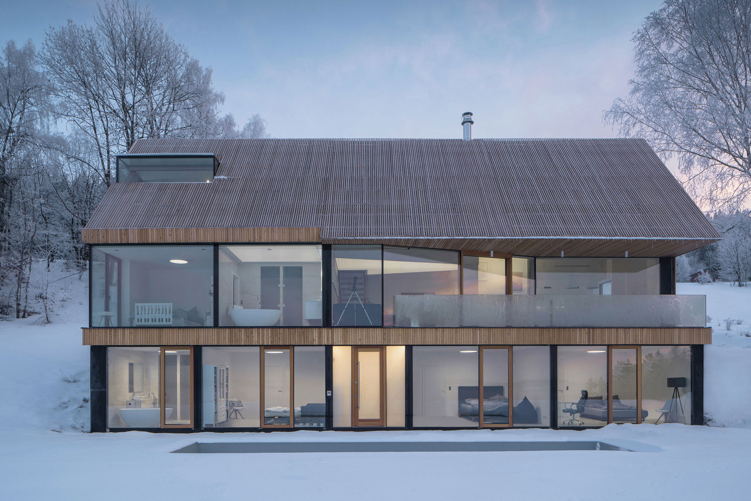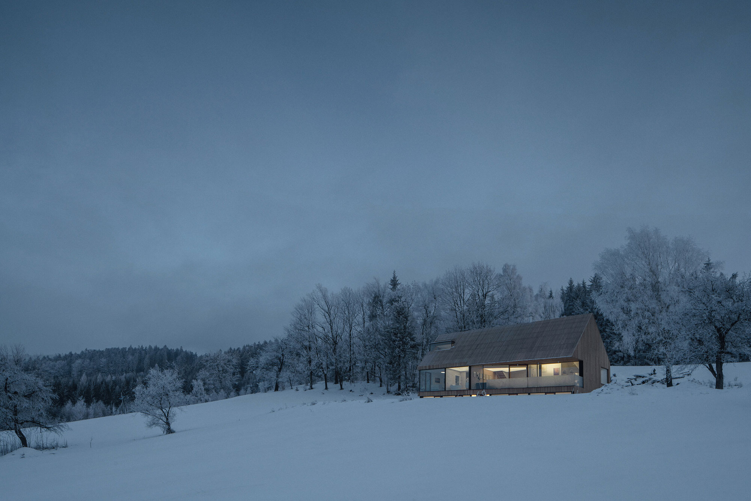A contemporary house designed with pure interiors that remind of a white canvas.
Built in an idyllic landscape in the Krkonoše mountains, Czech Republic, this wood-clad house features contemporary and minimalist interiors. Fránek Architects designed the dwelling with an archetypal form, both to respect the local regulations and to blend the house into the setting. The new volume rises from a sloping terrain, on the footprint of an old building that has stood in this place since ancient times. The volume features a gabled roof and larch wood siding that covers the entire envelope. At the higher point of the site, there’s the entrance and a driveway, while at the bottom of the slope, there’s a basement which the clients can access through the level that opens to a pool.
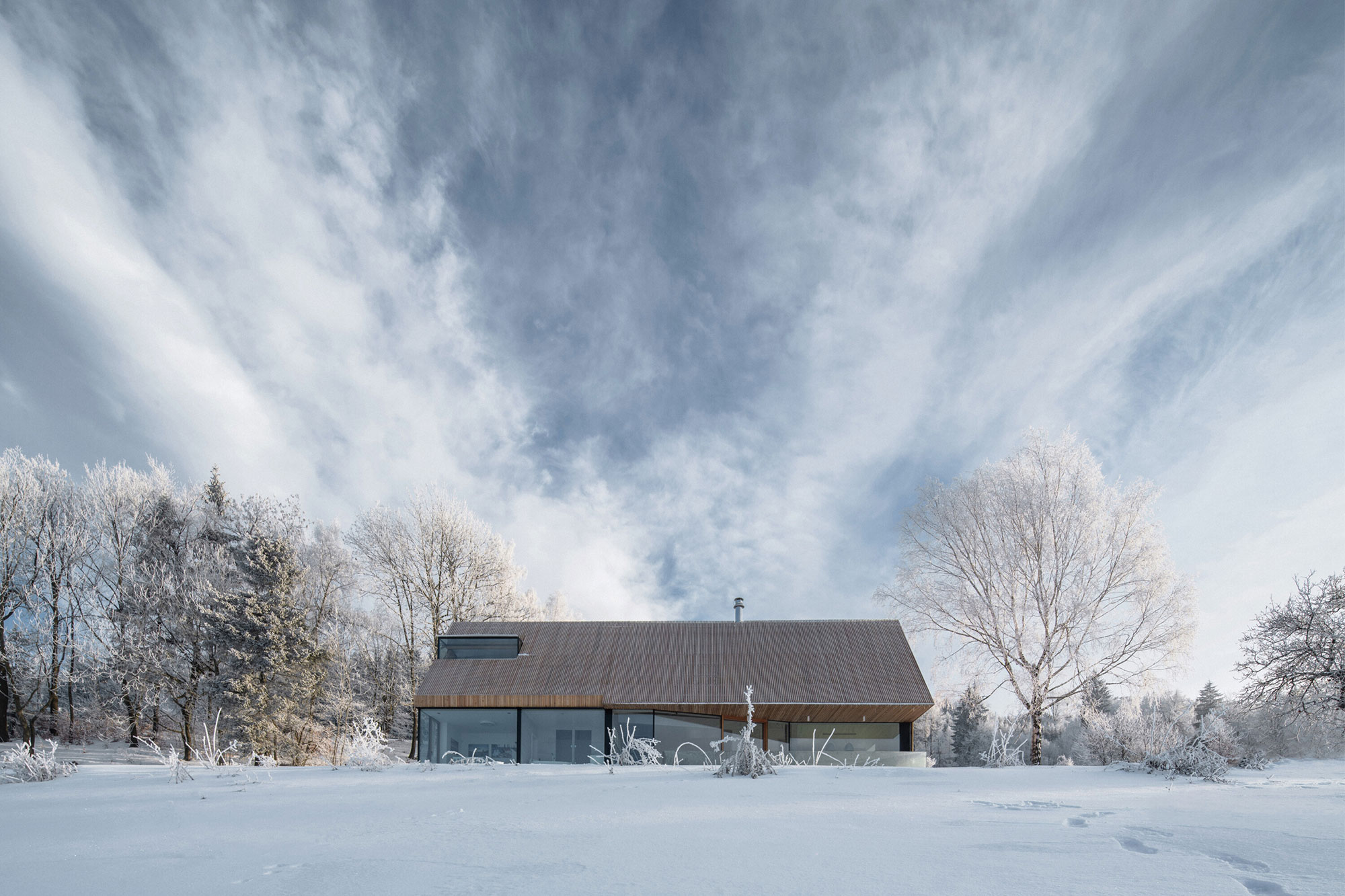
Complementing the organic beauty of the solid wood envelope, the interiors are pure white. The client requested a serene space that not only provides a white canvas for artistic expression, but also enhances the spiritual connection to nature. The studio placed the bedrooms on the lower level and the social areas upstairs. As a result, the dining room and living room have access to spectacular views. Glass doors open these spaces to a covered terrace.
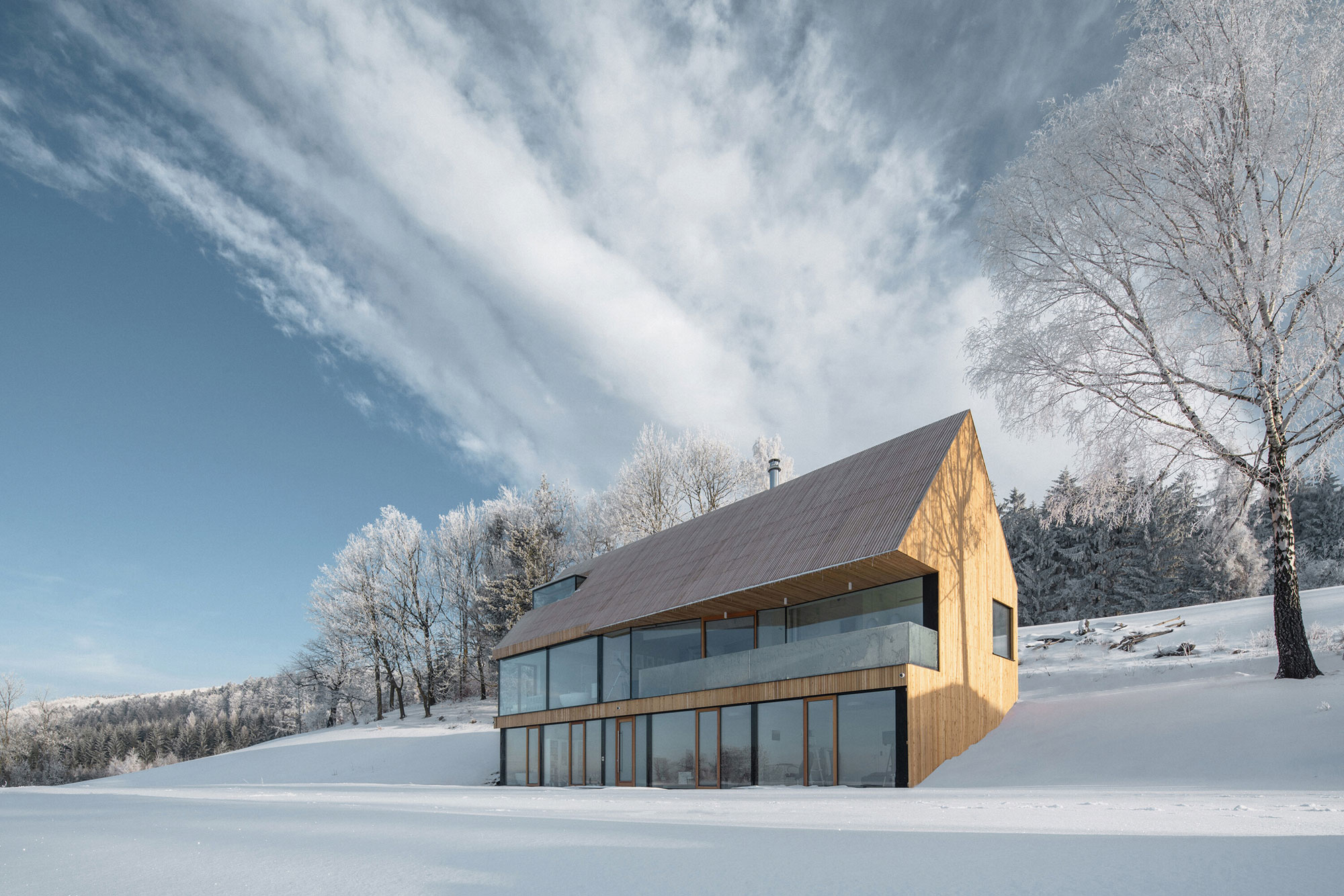
A spiral staircase leads to the upper floor where a glass box “cuts” through the wood exterior. The ceiling of this volume doubles as a skylight. Apart from the white and pale neutral colors, the team also used minimalist furniture and lighting throughout the interior. Glazed walls open the living spaces to the pristine, protected natural landscape. Outside, the clients have access to a pool and to the nearby forest. In the future, they aim to install solar panels and build a greenhouse to grow their own vegetables. Photographs© Petr Polák.
