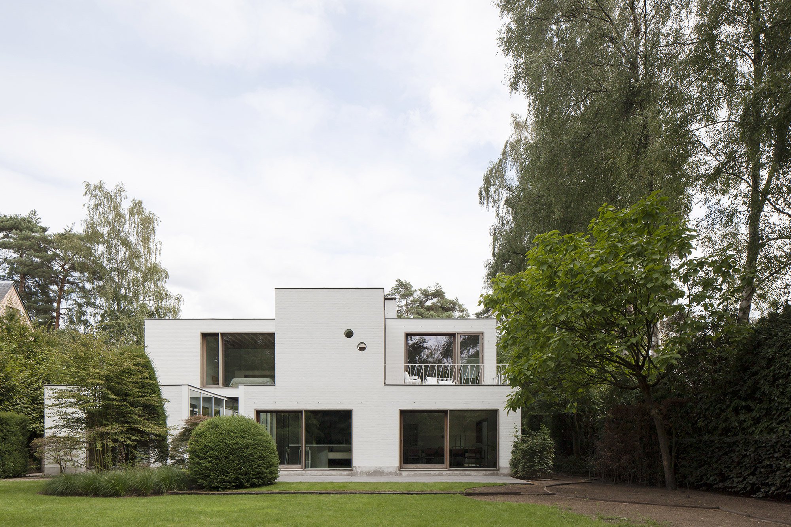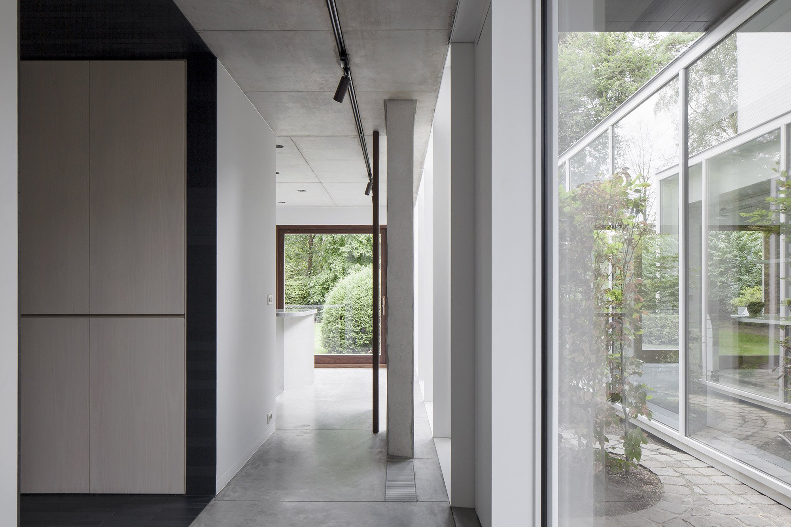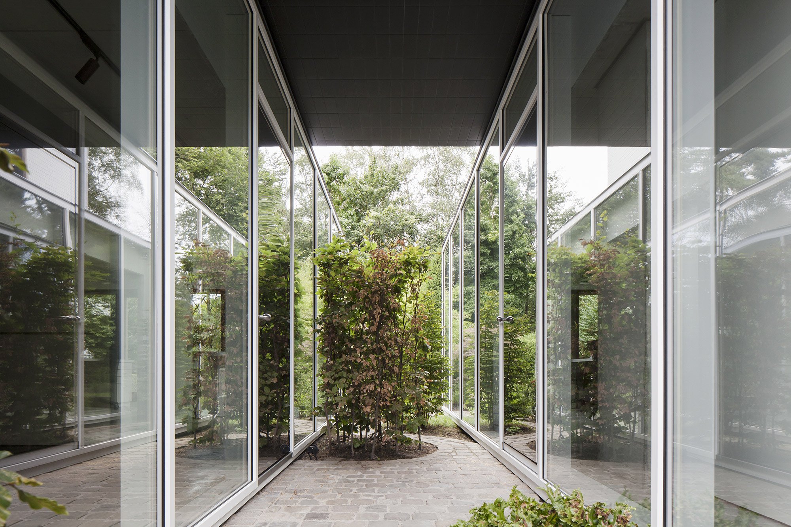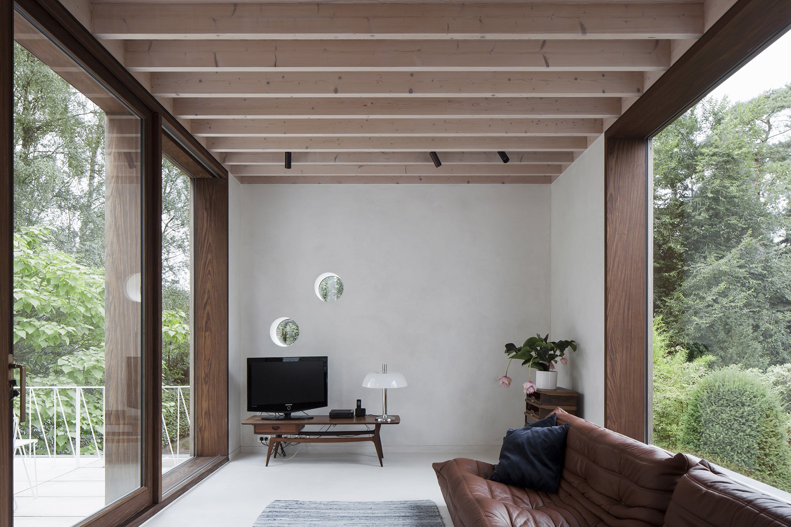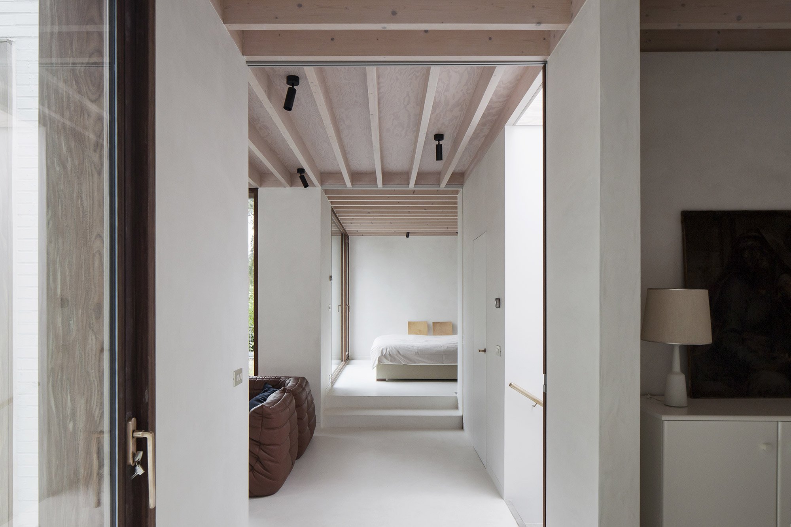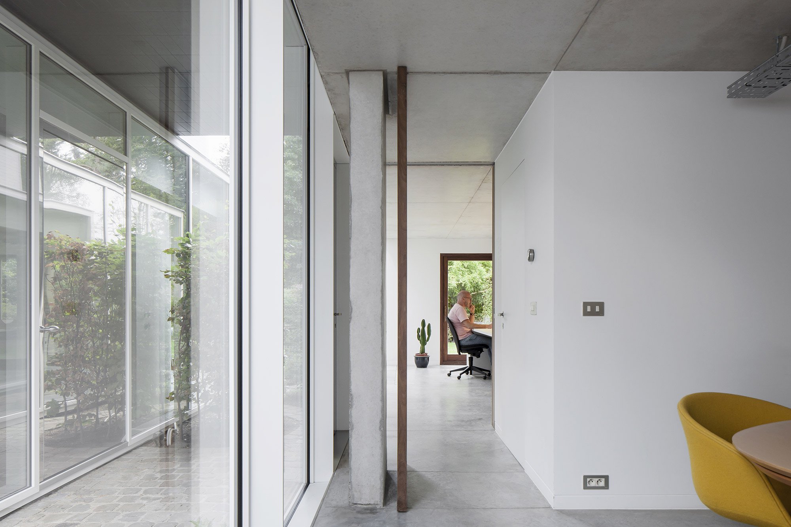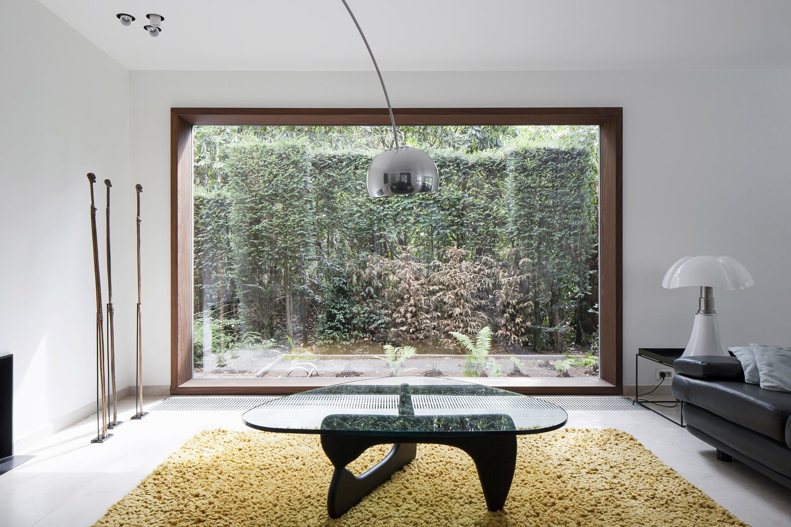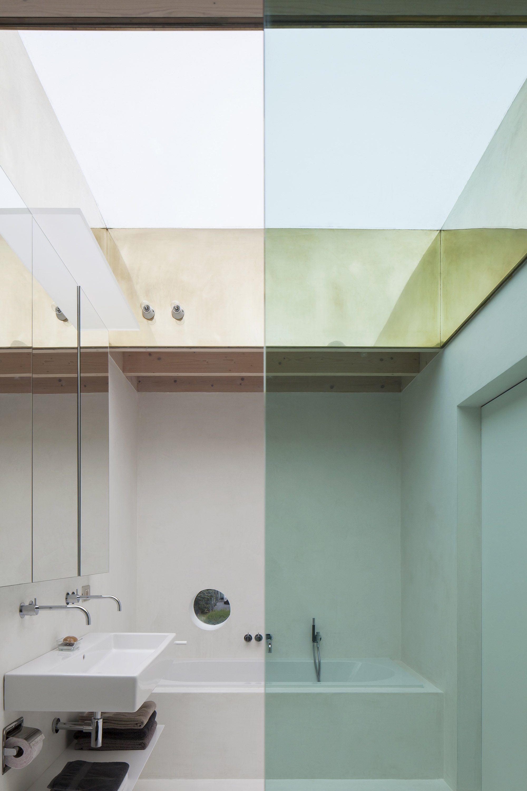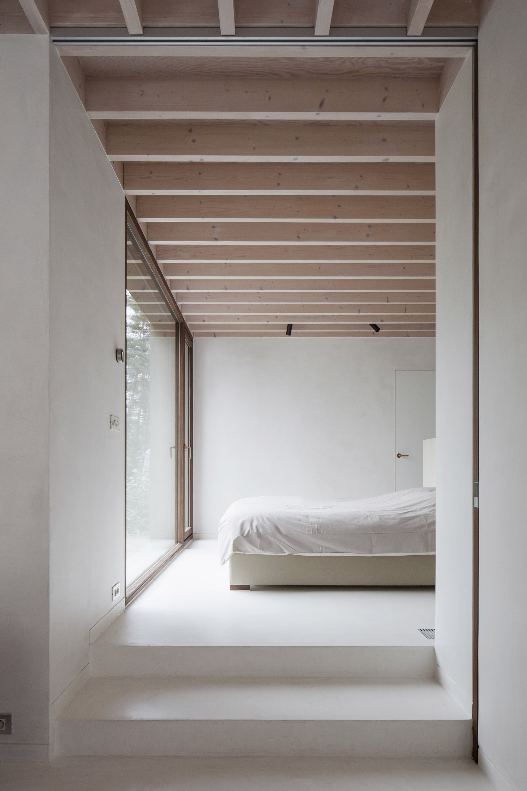An elegant extension and interior redesign focused on welcoming nature inside living spaces.
Located in a green area in ‘s Gravenwezel, Belgium, this house lacked a close link to the lush surroundings. The clients hired Antwerp-based studio LOW architecten to redesign the interiors and to add an extension to their family home. House for L&D maximizes the relationship between relaxed living spaces and nature. To bring the verdant landscape inside the house, the architecture firm used a creative approach and cut the existing house in two. This separation allowed the architects to bring greenery closer to the two volumes via a glass facades and glass doors that open to a garden. Added on top of the existing building, the extension features the same white brick cladding with a beautifully textured surface.
Throughout the house, the studio used large windows to welcome nature into the living spaces and to also brighten the rooms. Mirrored doors add an imaginative touch to the design while enhancing the closeness to the surrounding greenery. At the same time, they highlight the “cut” section of the house, along with the glass facades. Apart from the generous use of glass, LOW architecten used wood and plywood as well as concrete throughout the interior. Minimalist furniture completes this serene home. Photographs© Johnny Umans.


