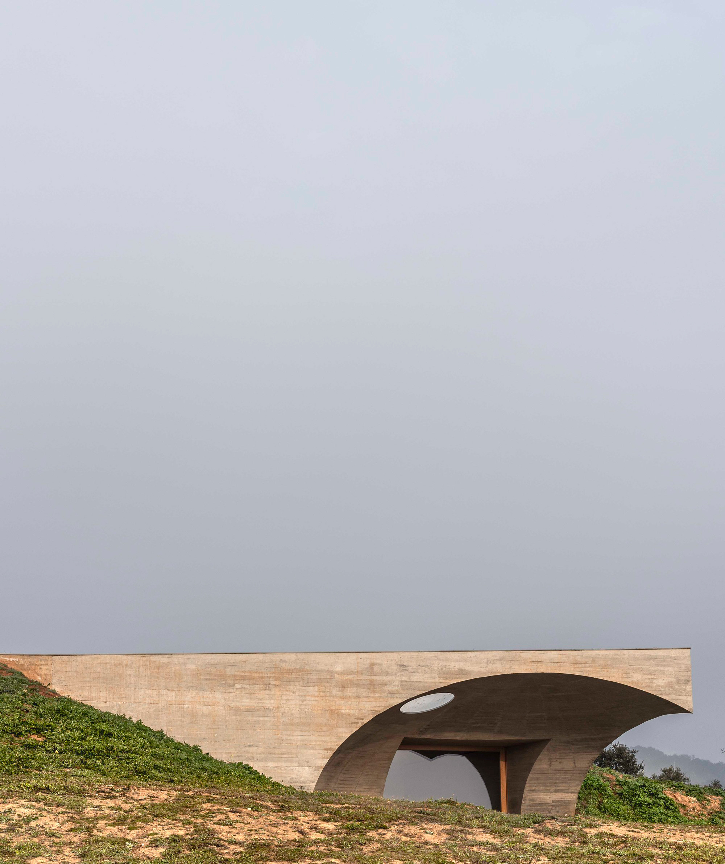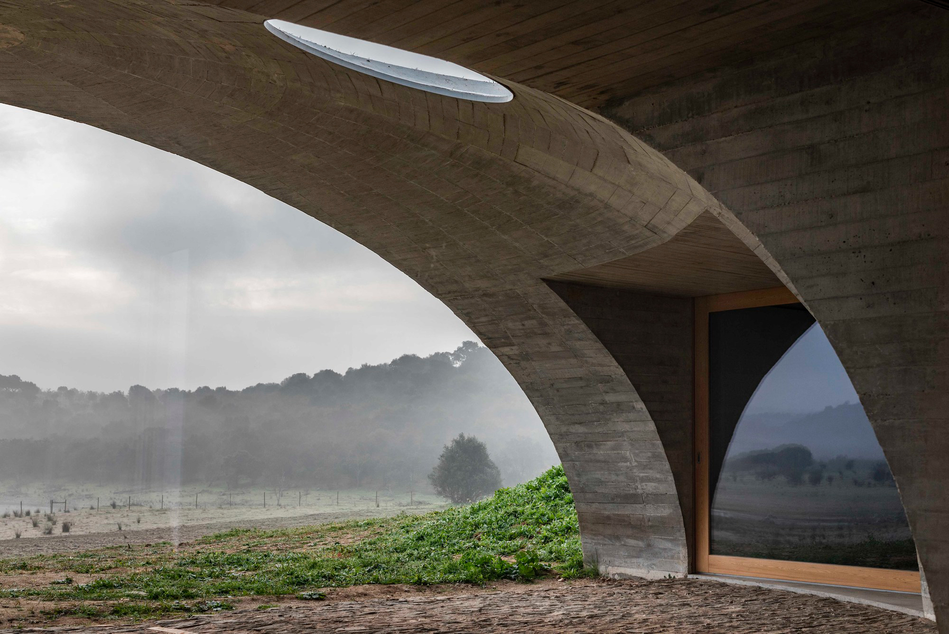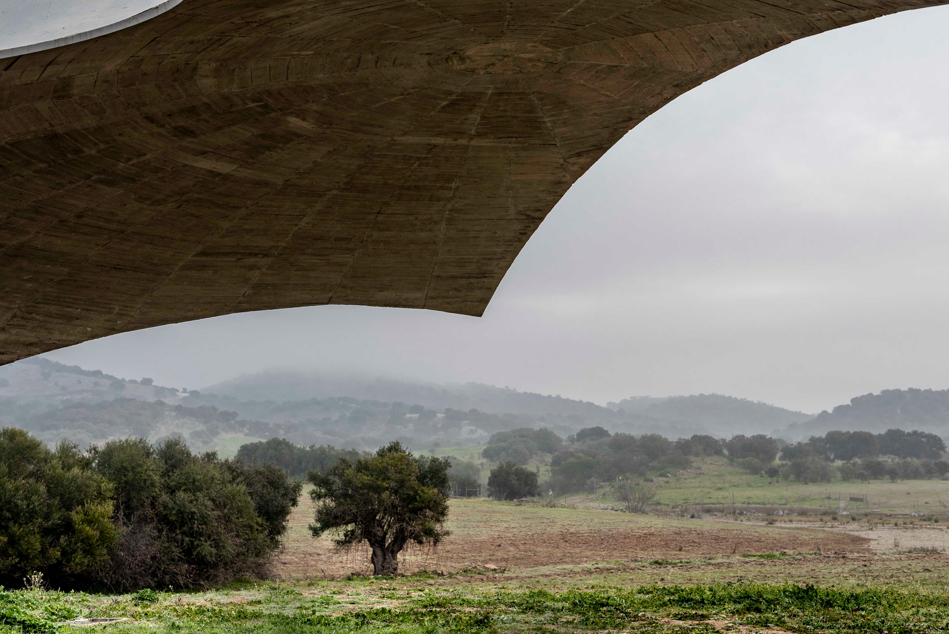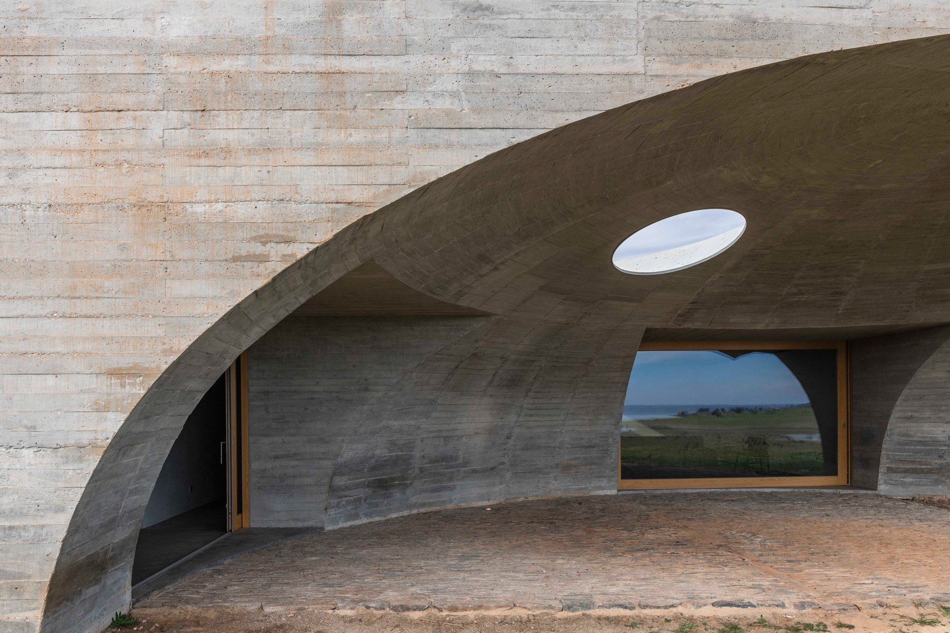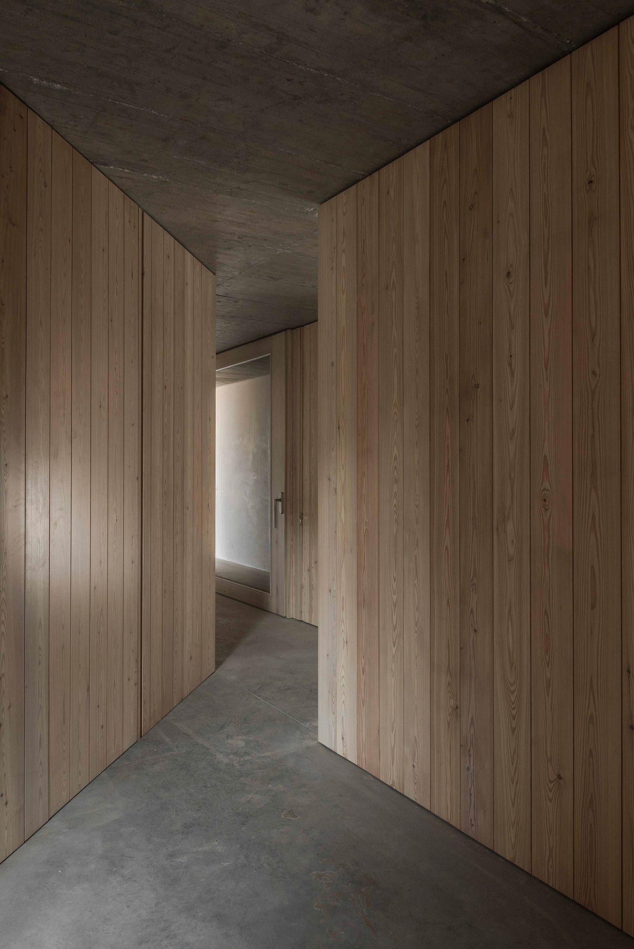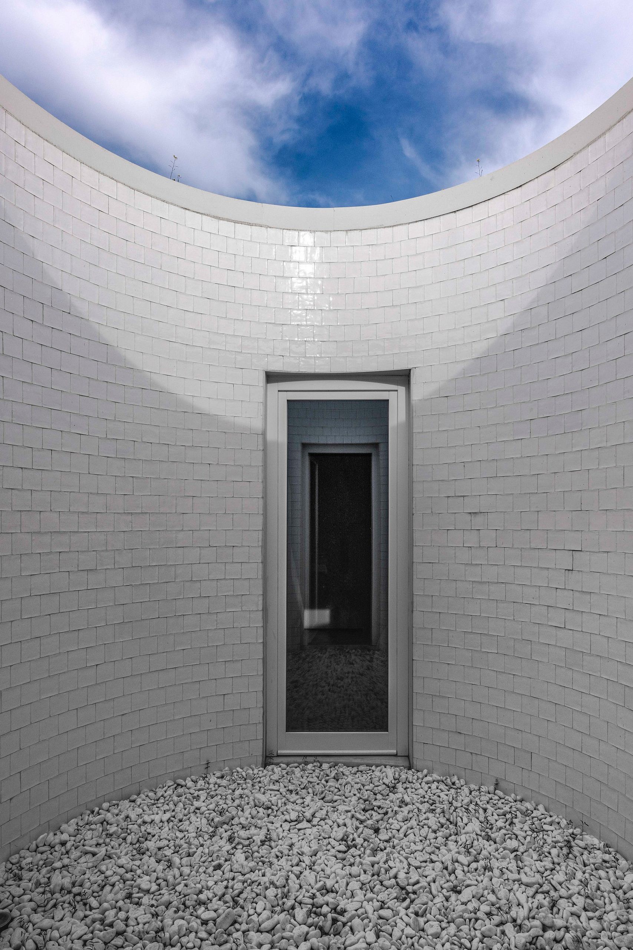An underground concrete house designed with several patios and a green roof.
Located close to the Alqueva lake in Monsaraz, Portugal, this house stands out among other contemporary architecture projects precisely because it retreats almost completely into the landscape. Designed by the Lisbon-based studio Aires Mateus, House in Monsaraz is an underground concrete house that has a minimal impact on its natural setting. A green roof blends the house into the landscape further. A protected courtyard embraces the lake views and also acts as the heart of the house. The domed space covers all of the social areas and connects them at the same time. The studio designed an inverted dome that intersects it and creates an opening. This element both brightens the space and accentuates its geometry and curved forms.
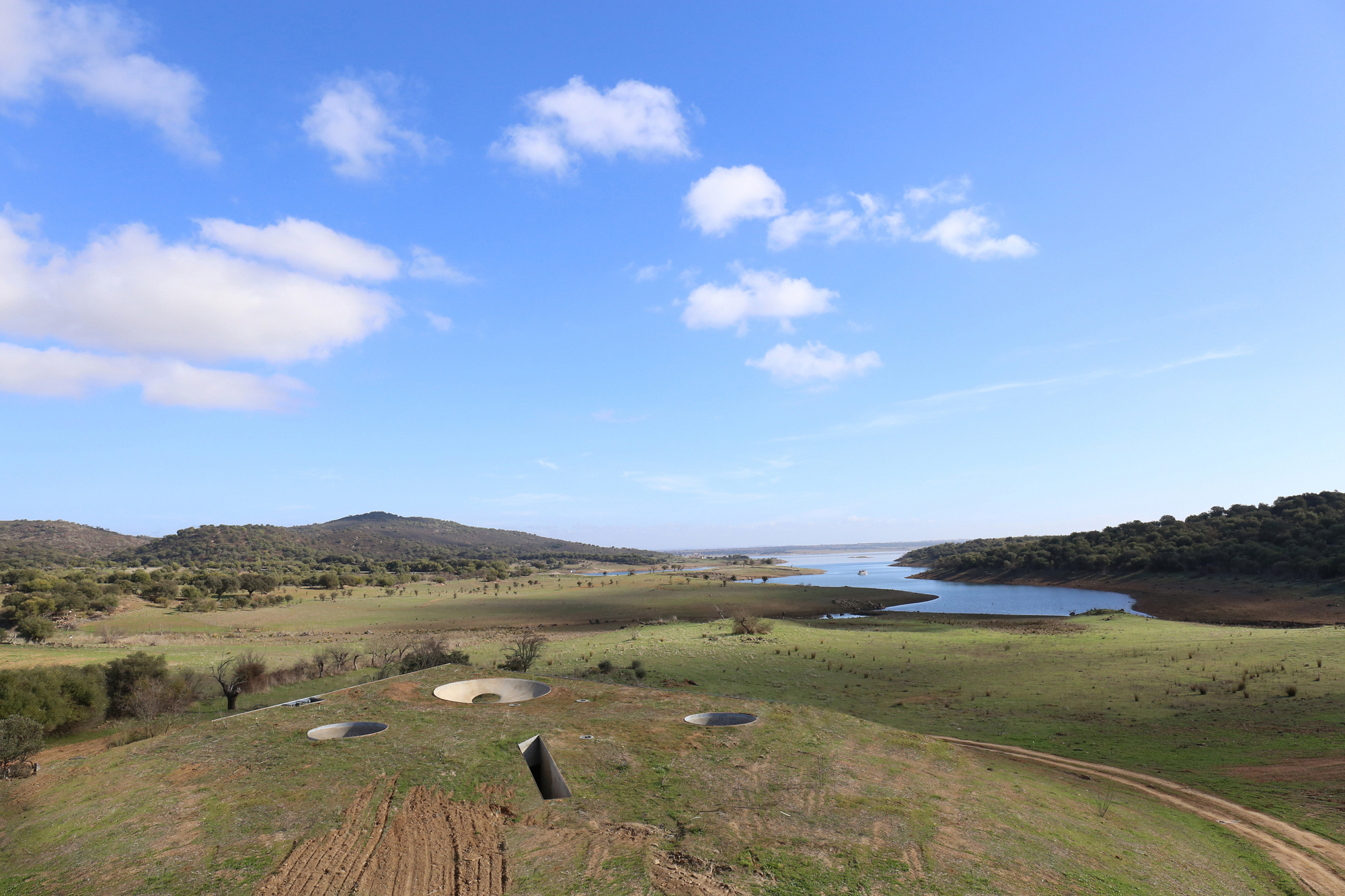
A staircase leads towards the center of the house. While the kitchen and living room open onto the courtyard, the bedrooms open onto circular patios that double as lightwells. The firm painted the patios white. From above, the patios and stairwell are the only visible elements on the green roof that hides the transition between the structure and the surrounding flat terrain. Inside the house, the studio used concrete for the flooring and vertical wood planks or white paint for the walls. Photographs© Joao Guimaraes.
