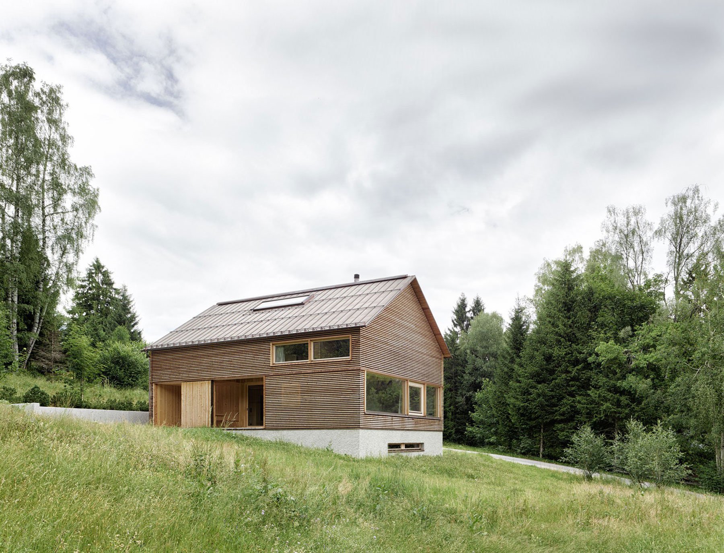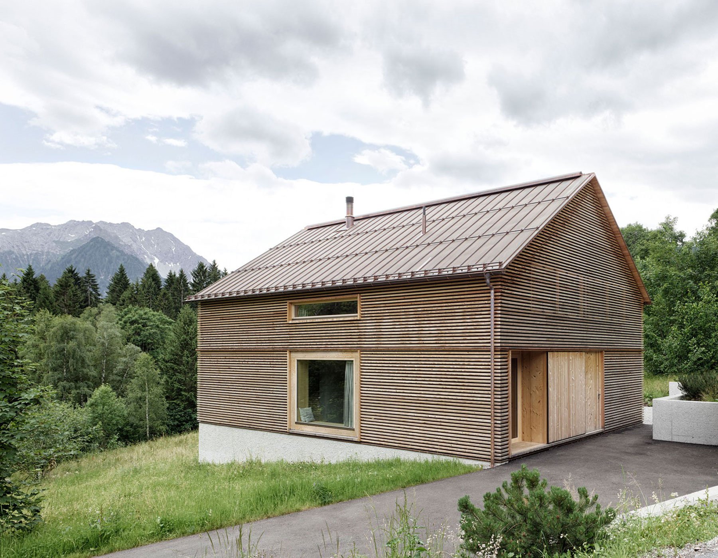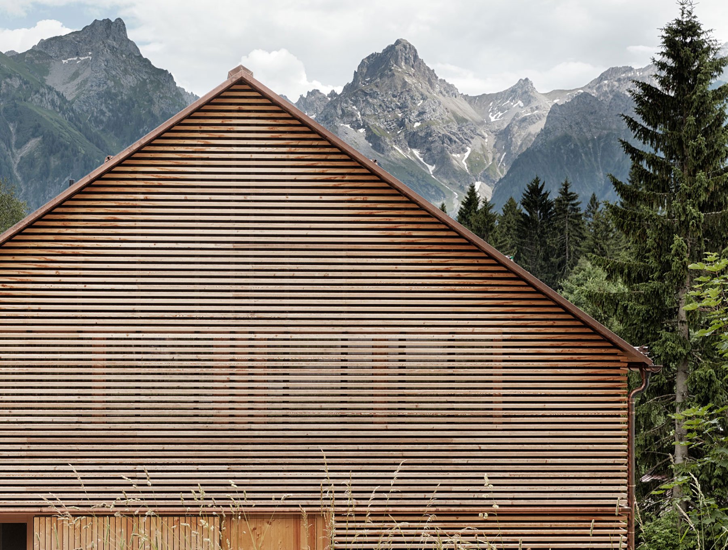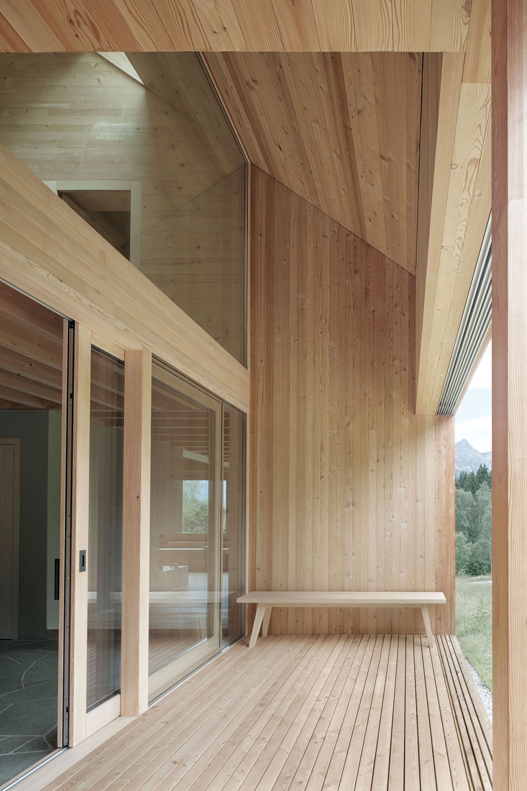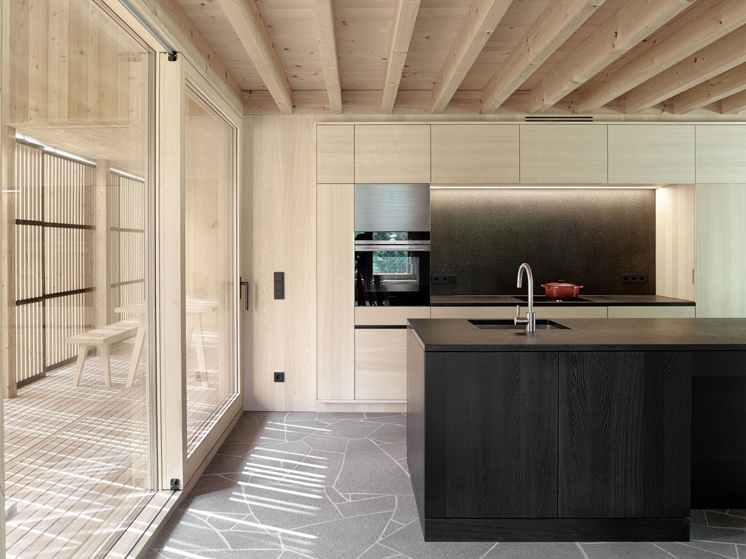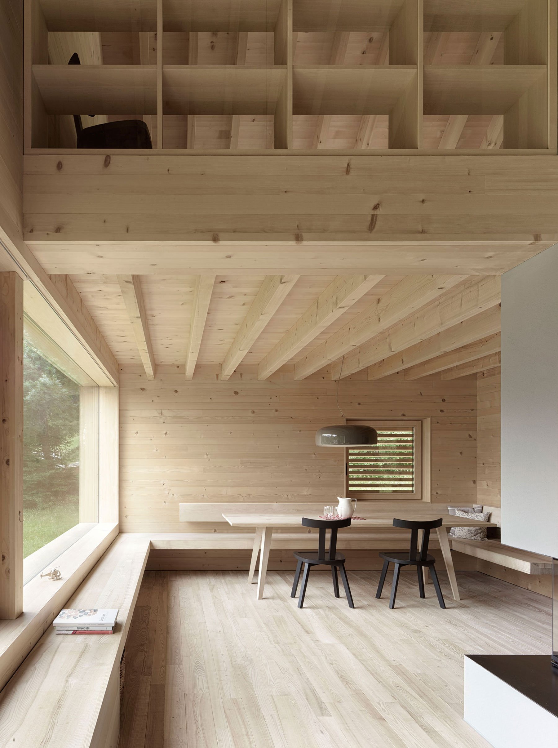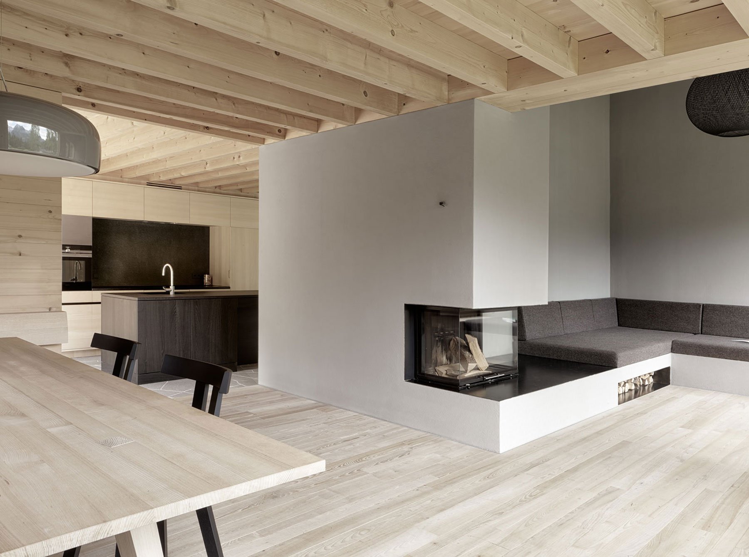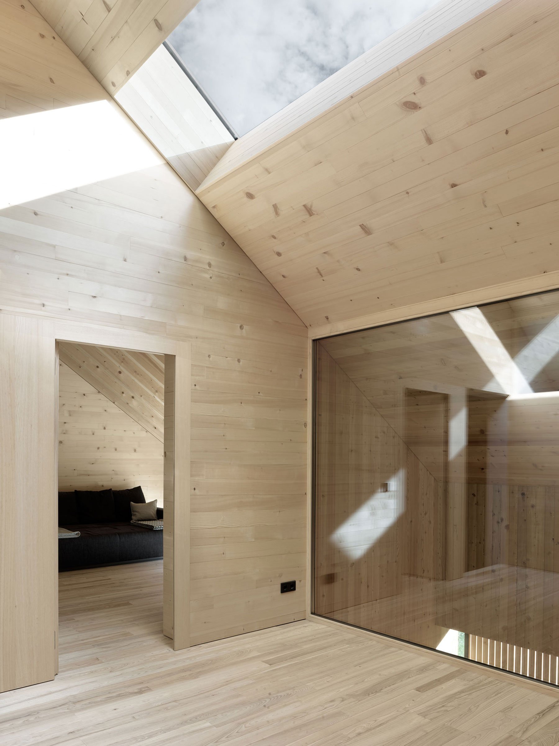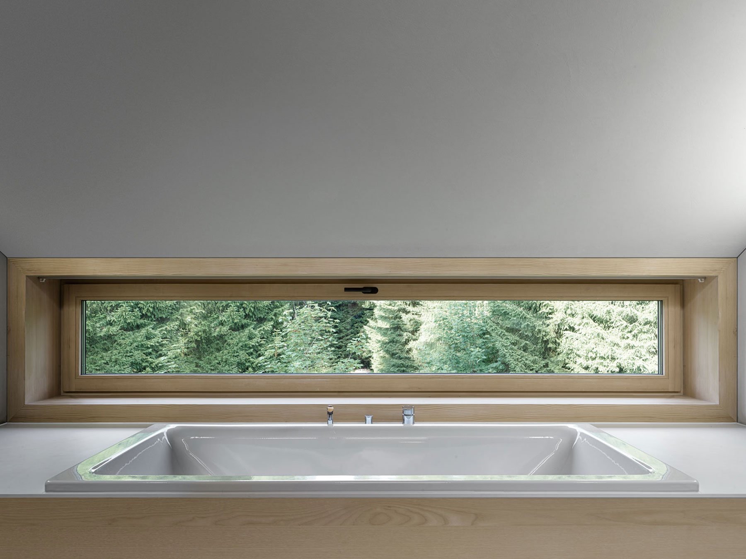A second home, built in a breathtaking landscape.
The Tschengla plateau in Western Austria beckons city dwellers and tourists with its spectacular alpine landscapes and sense of serenity. Unlike many other houses in the area, which remain empty for most of the year, House in Tschengla has become a second home for its owners. Located only 30 minutes away from their apartment in the town of Feldkirch, the house effectively transformed into a weekend retreat. The Innauer-Matt Architekten studio designed the structure as an homage to vernacular architecture, referencing local farmhouses. As a result, this contemporary cabin looks completely at home in its rustic surroundings. It features simple lines, wooden cladding, and a solid plinth as well as a traditional gable roof.
The studio kept any interventions around the building to a minimum, in order to preserve the pastures and natural beauty of the place. A pathway connects the street to the entrance at the rear of the house. A corridor leads guests towards the kitchen, while a small step takes them to the dining area. Here, a large panoramic window offers spectacular views over the mountains. Corner seating creates a cozy socializing space, with a lower ceiling also enhancing the feeling of intimacy. Designed with comfort and convenience in mind, this area contains a wooden corner bench which doubles as seating and bookshelf; it travels all along the walls, reaching the fireplace. A typical porch for the region links the kitchen to an outdoor space.
The staircase connects the ground floor to the attic. The lower ceiling and smaller rooms reinforce the feeling of private retreat. This floor contains two bedrooms, a bathroom, an office, and a guest room with a library. Rough stone, untreated spruce and ash, as well as gray plaster add the perfect finishing touch to this wooden cabin. Photographs© Adolf Bereuter.


