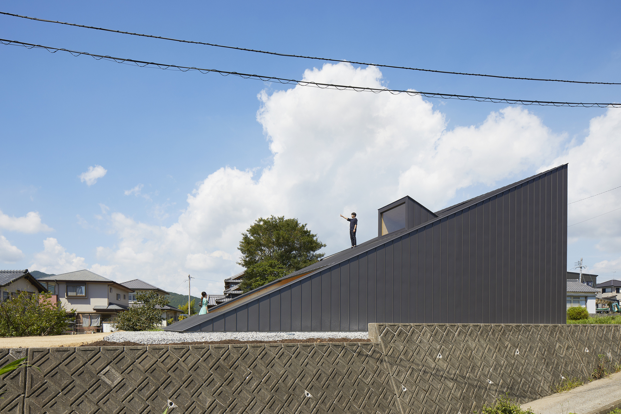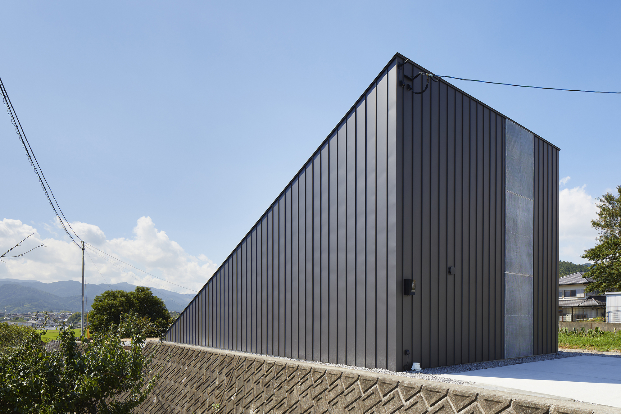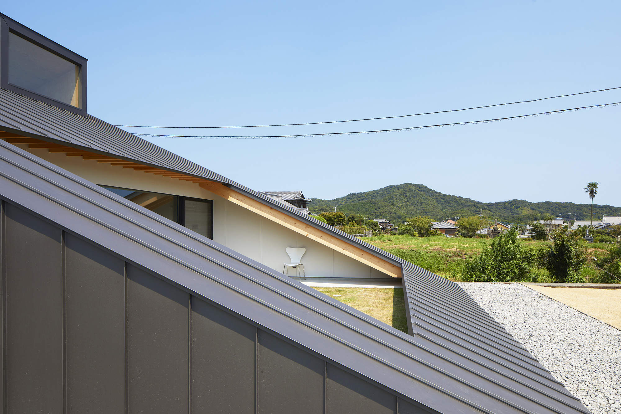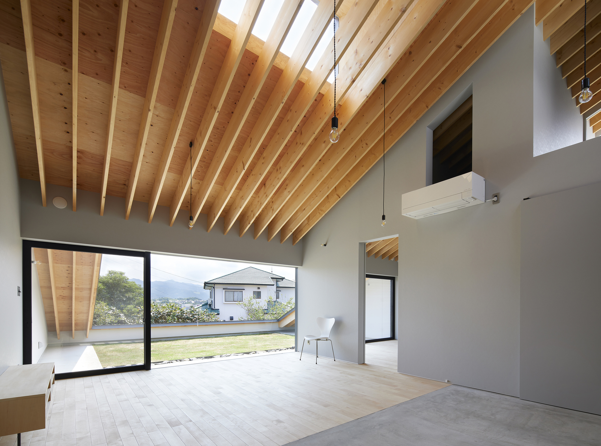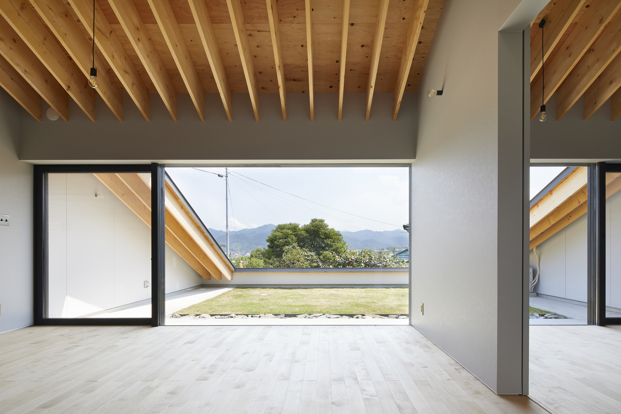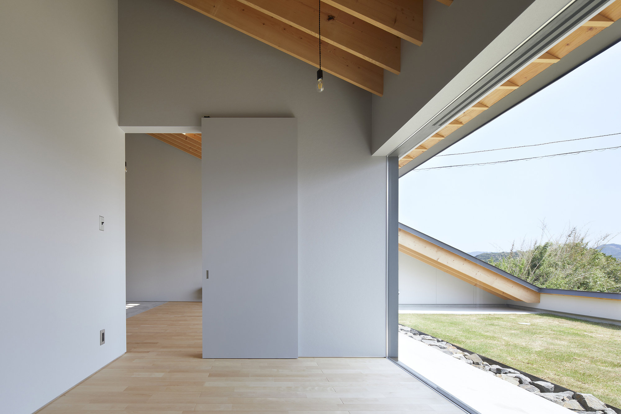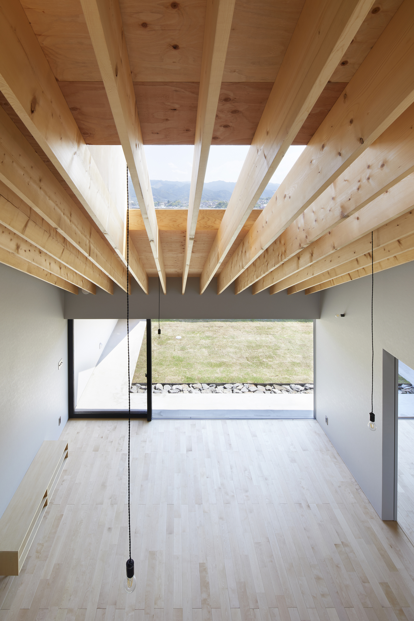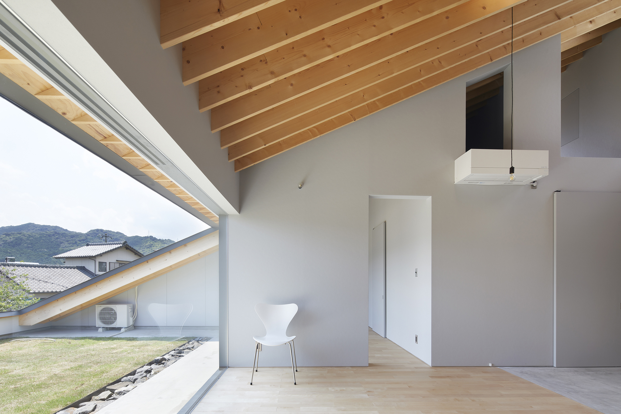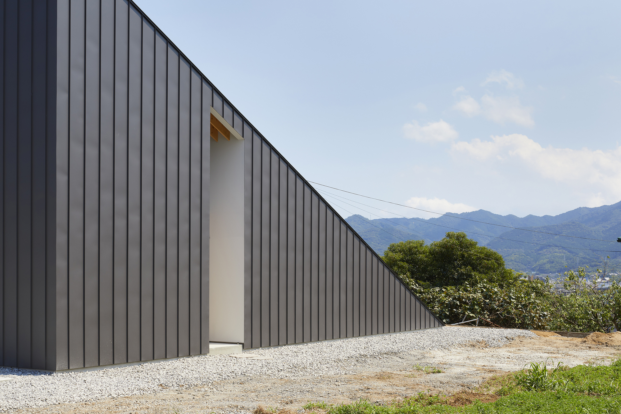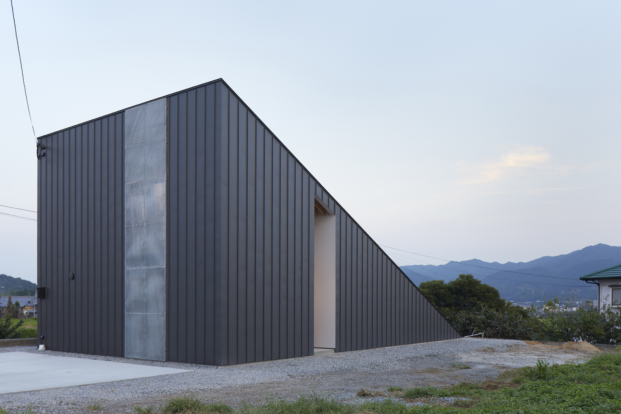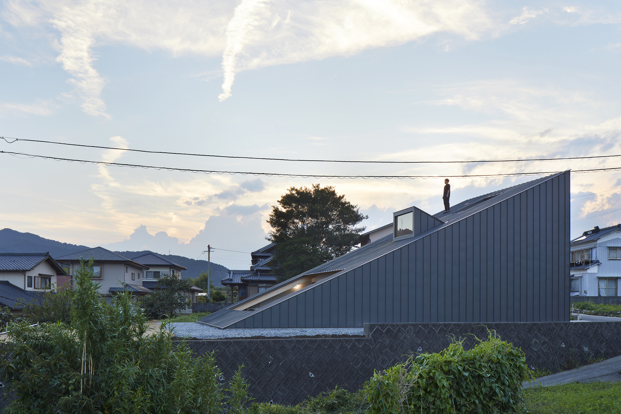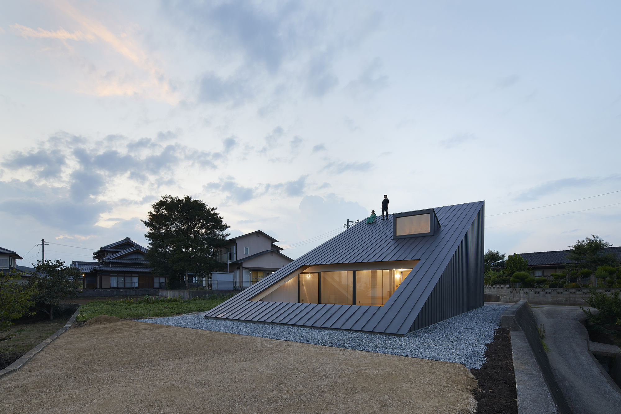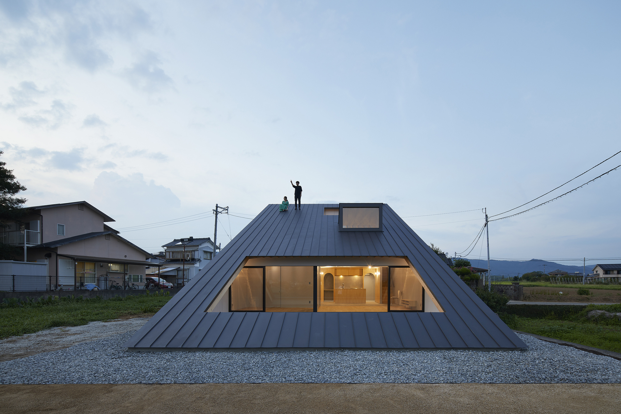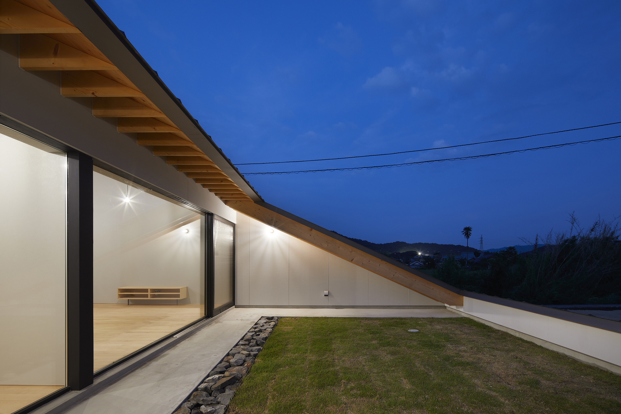A wedge-shaped house inspired by a mountainous terrain.
Located in a mountainous and hilly landscape in the city of Usuki, the Ōita Prefecture, Japan, this black house has an unusual shape that references the terrain. Architecture firm Kenta Eto Architects designed the family home with a wedge-like shape that not only gives a nod to the surrounding hills and mountains, but also minimizes its visual presence. The design thus transforms into an extension of the topography. The volume’s slope of 24 degrees allows the residents to climb directly on the roof/wall from the ground level. Made with a wooden frame and dark siding, the house also features large windows and skylights. The glazing brings more natural light inside while framing the views.
While the ground floor contains the kitchen, dining area, living room, master bedroom, and a bathroom, the upper level houses the hobby room and the children’s room. On the southern edge, the house boasts a large opening. This window and door connects the living spaces to a courtyard and the views beyond the city. Minimalist and practical, the interiors have an understated, modern Japanese design that optimizes light, function and comfort. The studio left the post and beam structure of the frame exposed. Finished in solid wood, the structure gives warmth and a decorative feature to the minimalist interiors. Other details include light gray finishes, sliding doors, timber furniture, and simple pendant lighting. Photography © Noriyuki Yano, Toshiyuki Yano.


