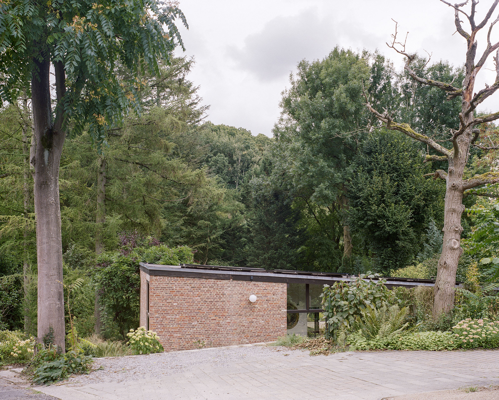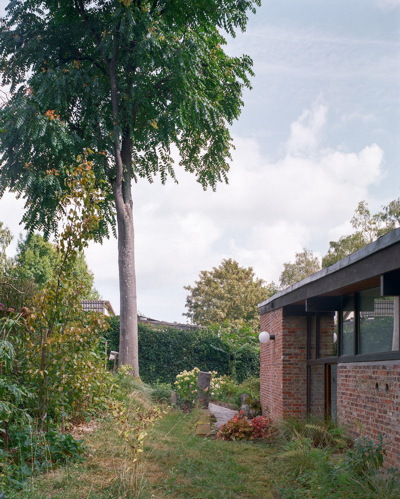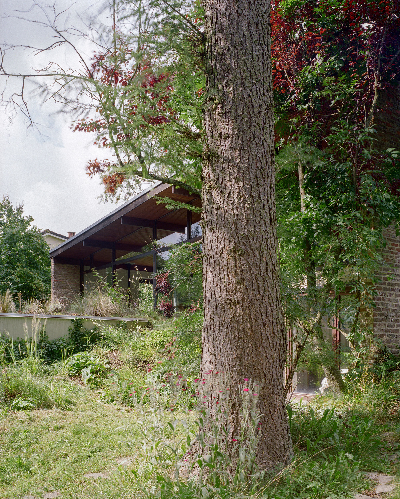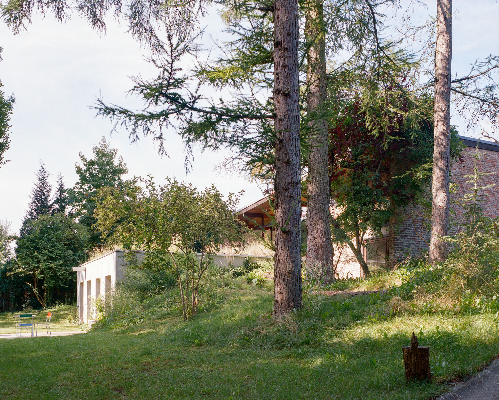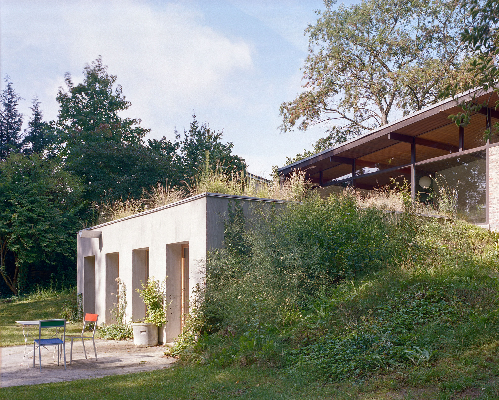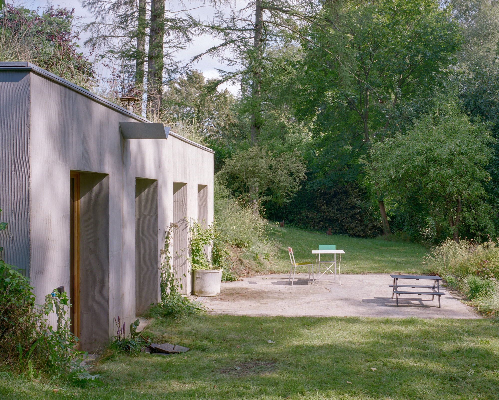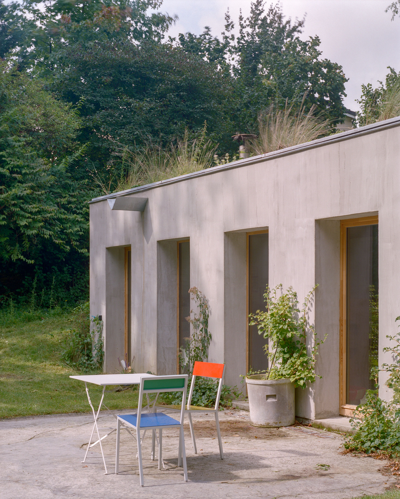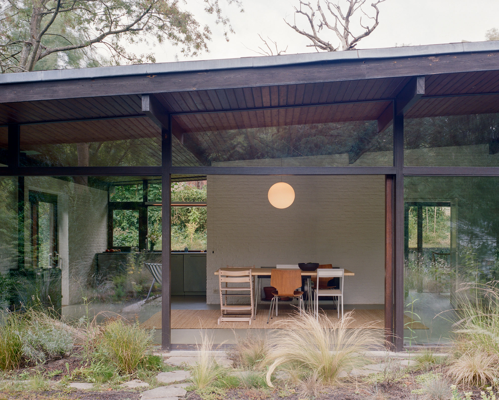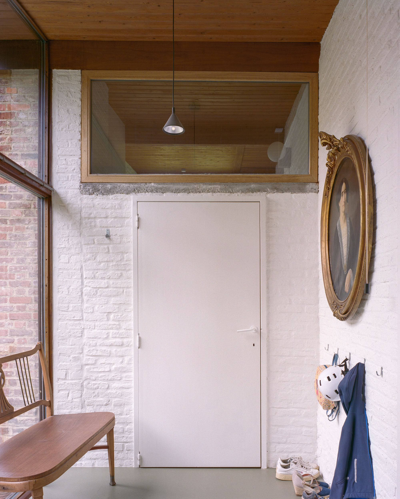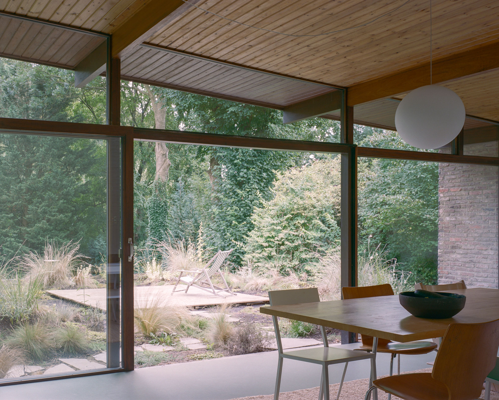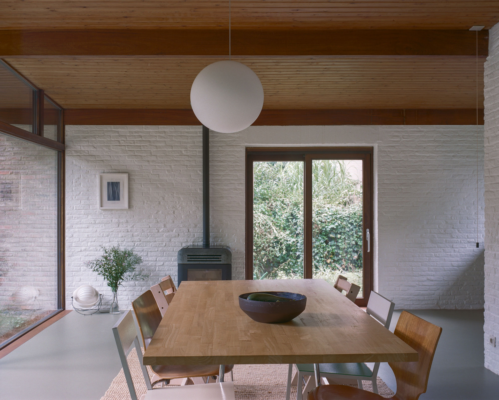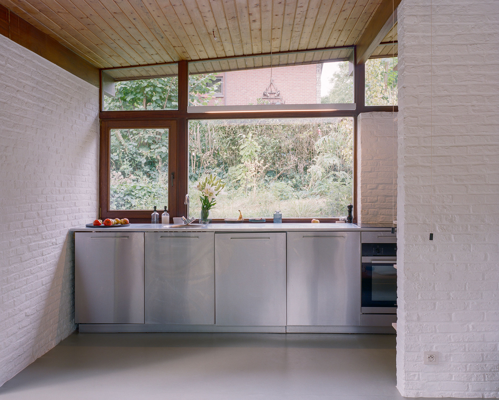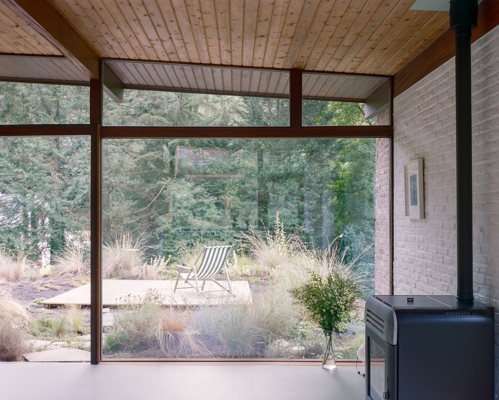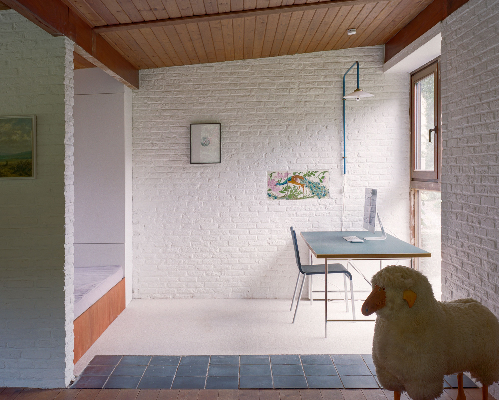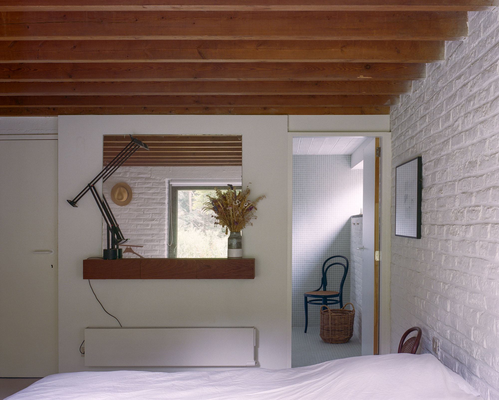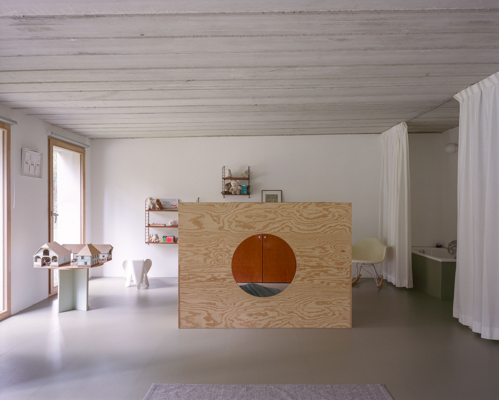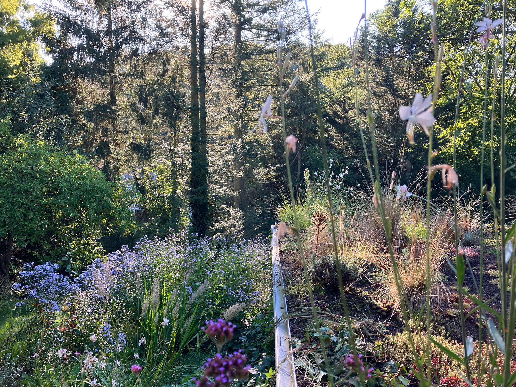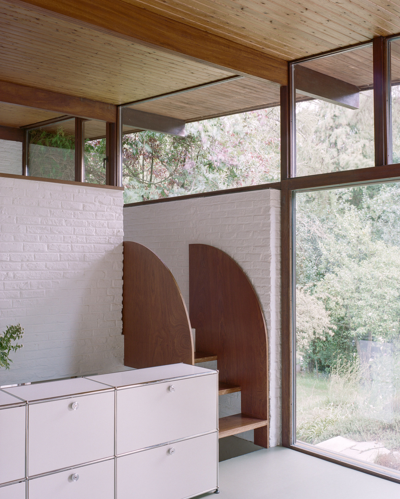A 1962 glazed cabin, brought back to its original glory via a thoughtful architectural approach.
Designed by architect Y. Loze in 1962 for a group of musicians, the Kelleveld house was created as a transparent cabin with three linked volumes that opened to the beauty of the surrounding nature. Over the years, different owners added elements and extensions that ultimately altered the character of the original design, changing the architect’s concept completely. Brussels-based architecture practice Mamout partnered with architect Stéphanie Willocx to complete the redesign of the house and to also restore its identity as a glazed retreat in a tranquil, green area of Hoeilaart, Belgium.
The team first removed unnecessary additions, uncovering the character of the original design and freeing it from “parasitic” elements. Then, the architects converted the partly buried garage into a space that now houses bedrooms which open to the garden via glazed doors. Additionally, a new stair tunnel links all of the different levels, including the converted garage, improving circulation throughout the house.
Modern interiors that open to the garden and woodland through sliding glass doors.
Inside the house, the team used a blend of tactile materials to highlight the idea of warmth and coziness typical of a cabin. For example, solid wood furniture, ceilings, and window frames in a wide range of natural hues and textures complement white brick walls. Modern additions include a sleek stainless steel kitchen and a dining area with an eclectic selection of chairs. Here, floor-to-ceiling glass doors slide open to welcome the beauty of the garden inside the dining and lounge space. Outside, a small deck area provides the perfect spot from which to admire the surrounding forest while relaxing in a lounge chair.
On this project, the architects have collaborated with Hélène Mariage on landscape design. The garden, previously kept separate from the living spaces, now features hundreds of local plant species that follow the site’s topography and envelop the cabin in a verdant embrace. Exploring a “naturalist punk garden” theme, the outdoor space becomes a part of the residence, effectively covering the border between inside and outside. Photography by Séverin Malaud.


