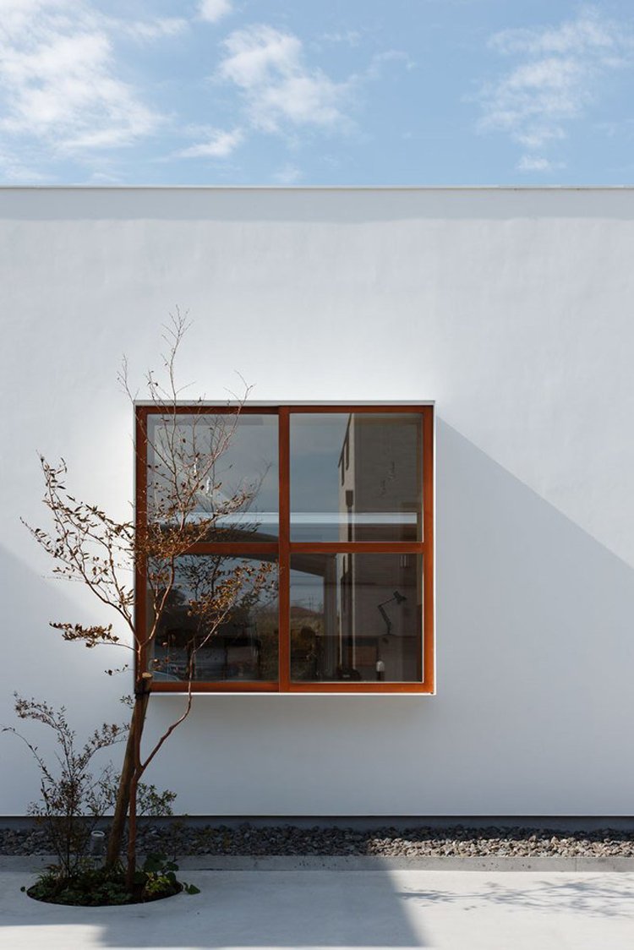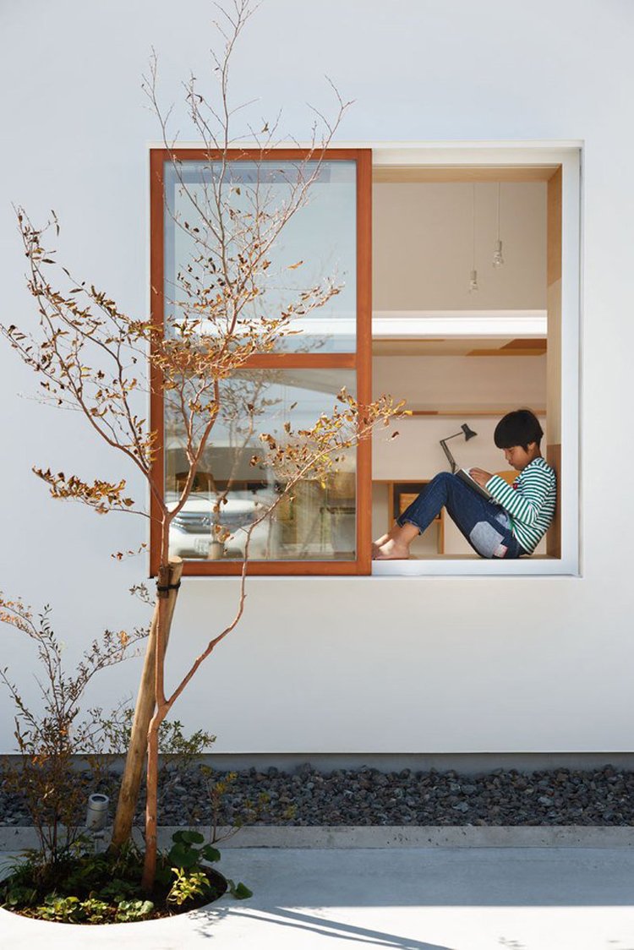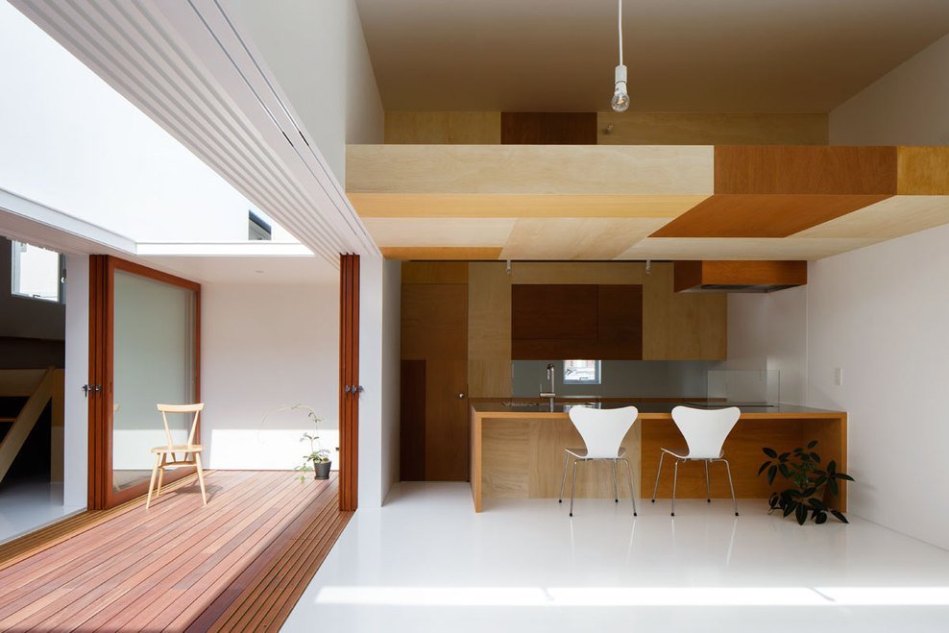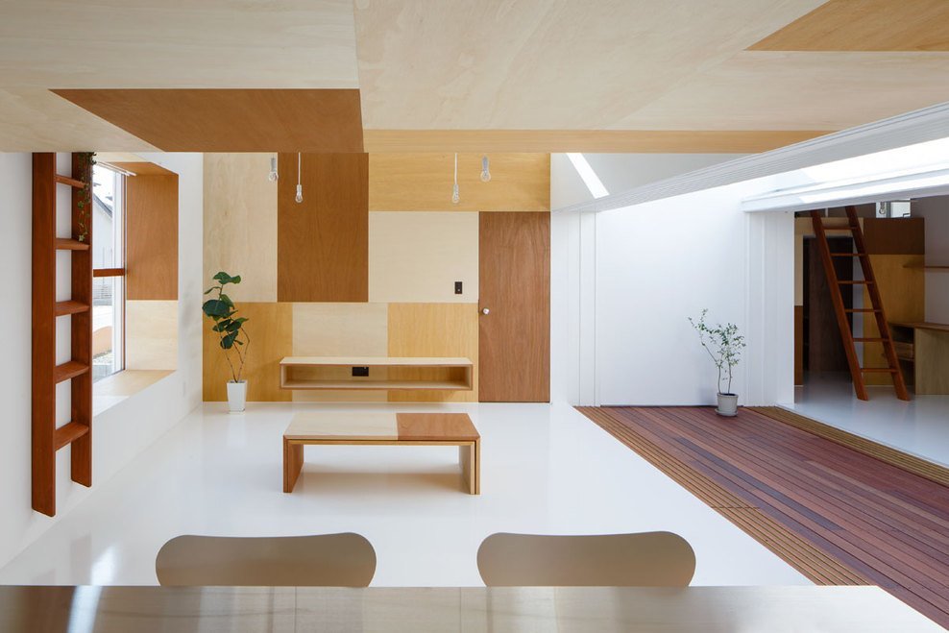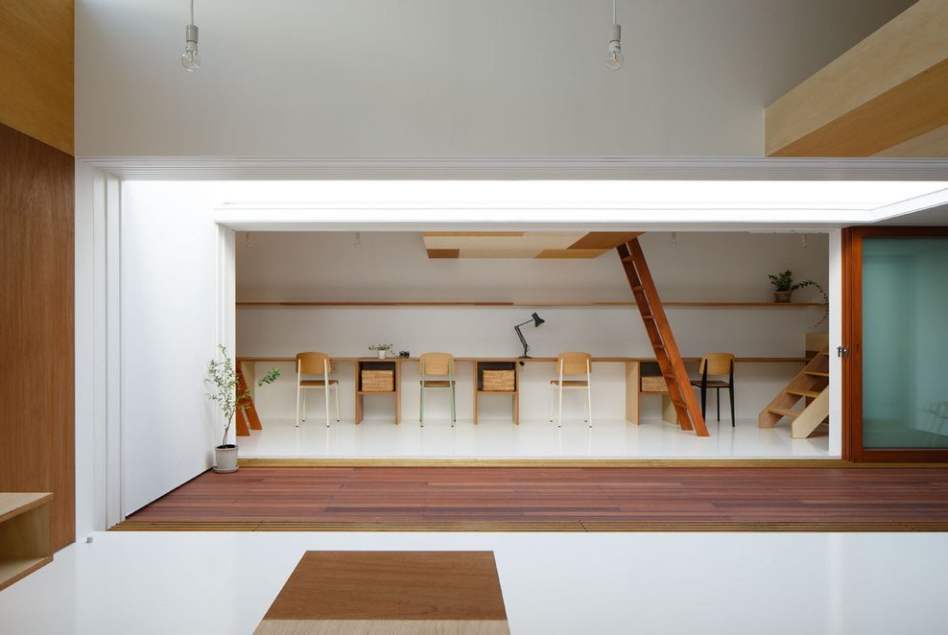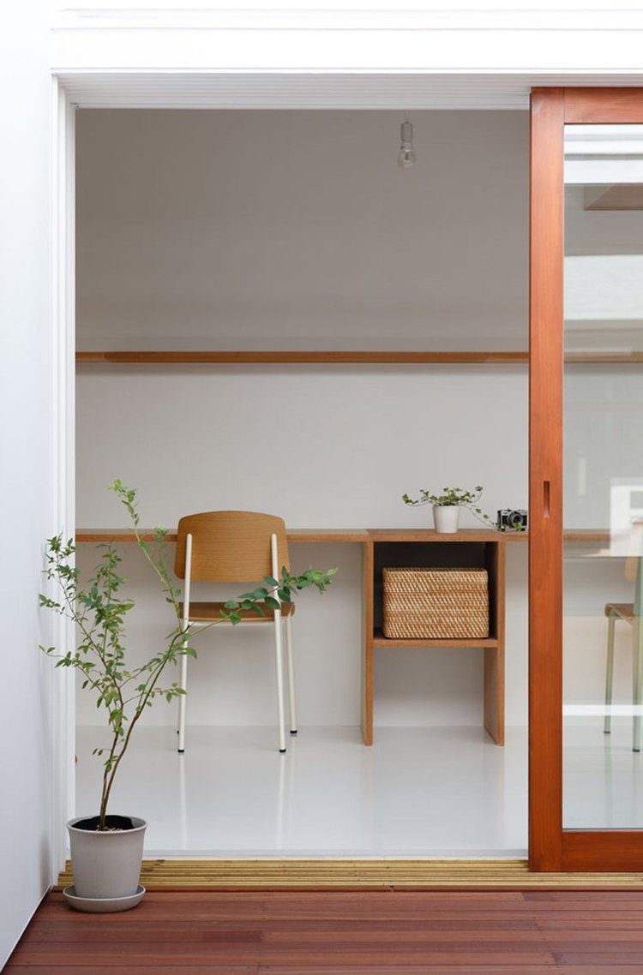Not to harp on the use of curves or scripted computation, but linear (both geometric and metaphoric) design isn’t something that ought to be forgotten. Idokoro House, located in Shizuoka, Japan, shows the power and variety of orthogonal forms and flat planes. mA-Style Architects constructs two volumes that are simultaneously connected and separated by a wooden interim. Within each volume, various programs for living and work ensue, but the common thread that runs through them all is the unambiguous use of levels and wooden motifs. Lofts, accessible by ladders that are the sole oblique elements, and raised platforms demarcating room separations are essential to this symphony of simplicity. Though the textures and white façade reach as modern and minimalistic, the wooden window mullions and frames around the glazing are a stylistic throwback to traditional Japanese architecture.
via [Contemporist]


