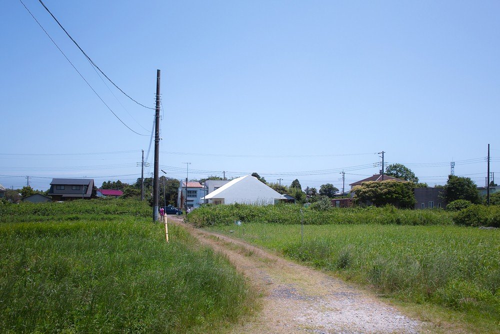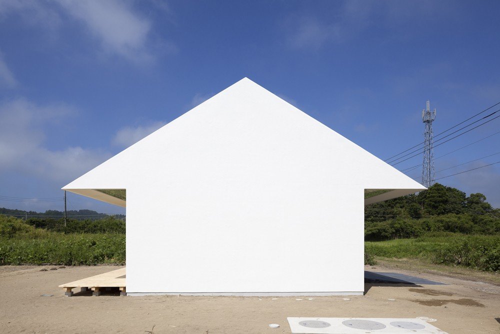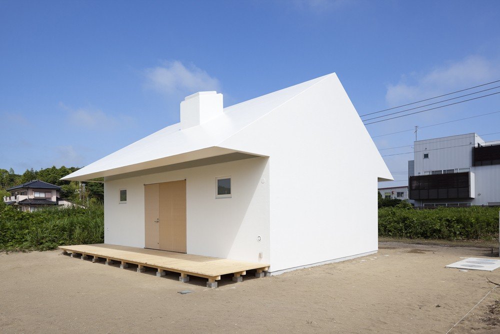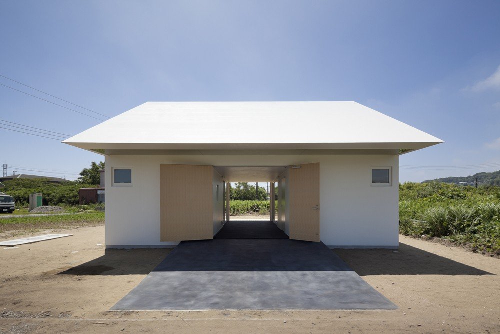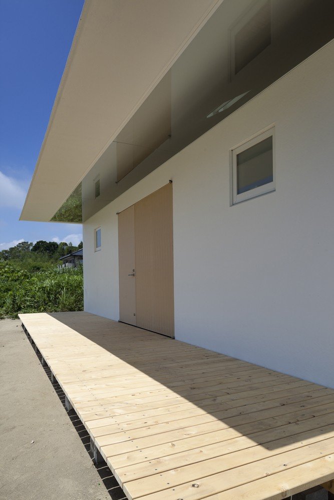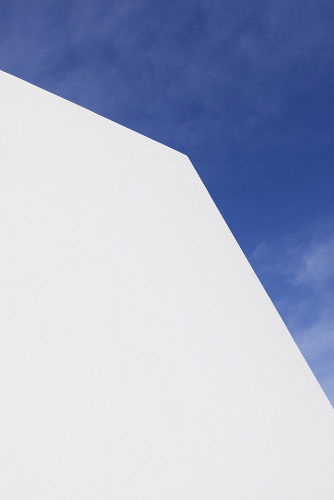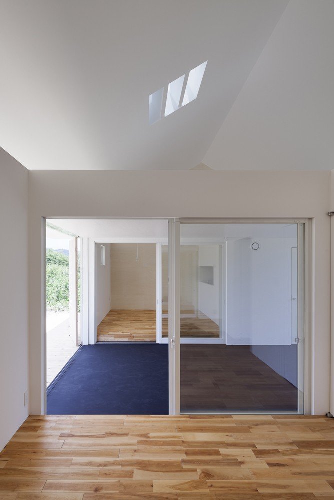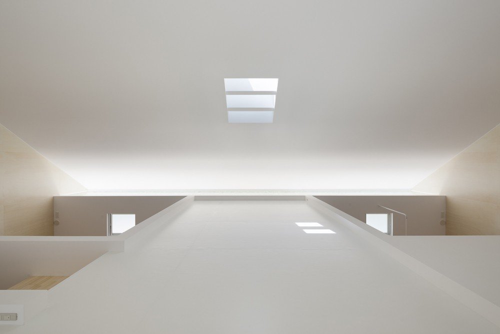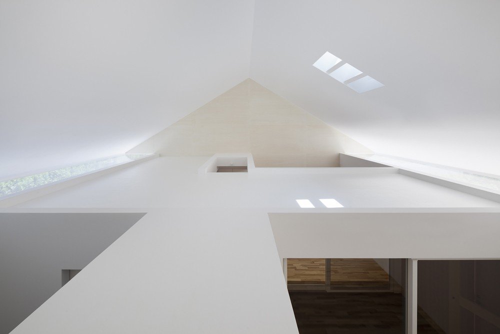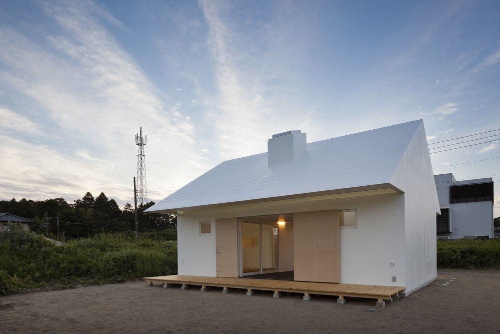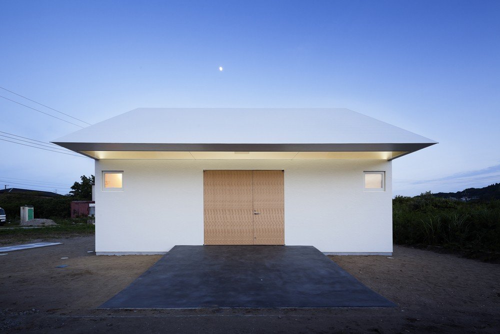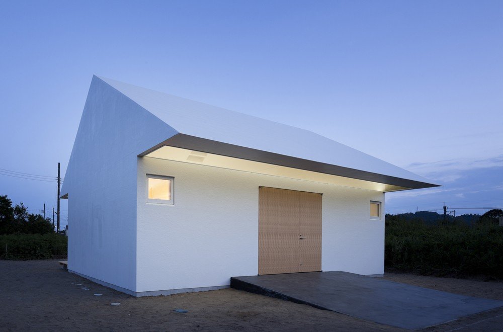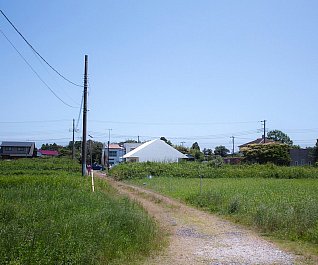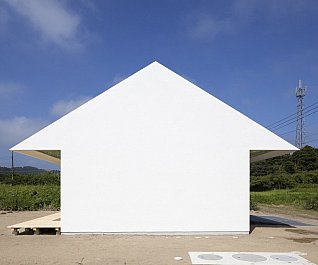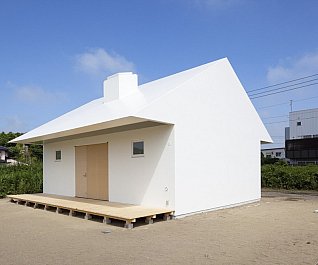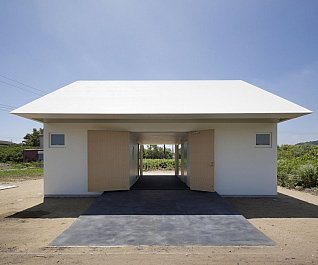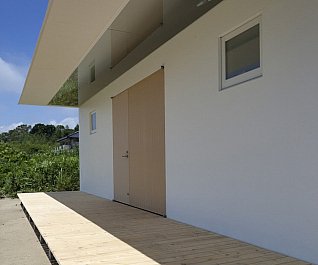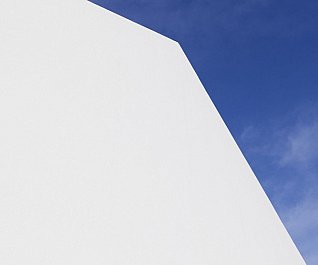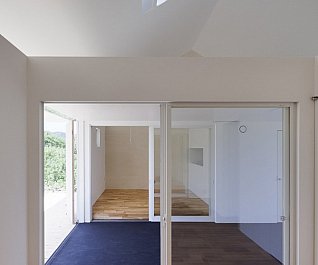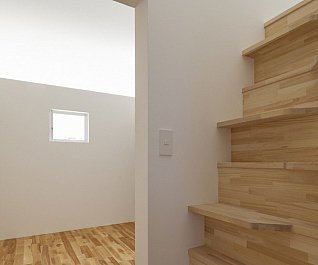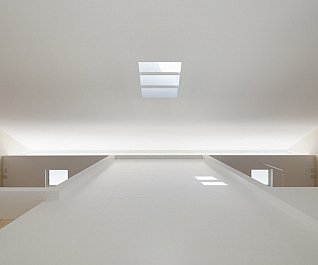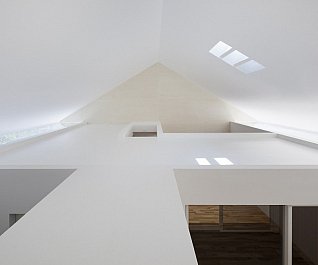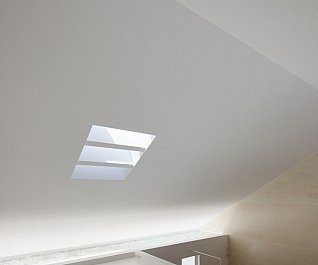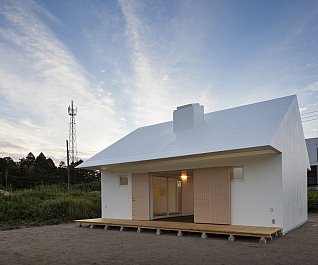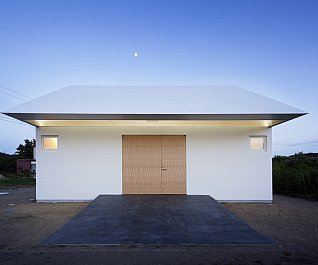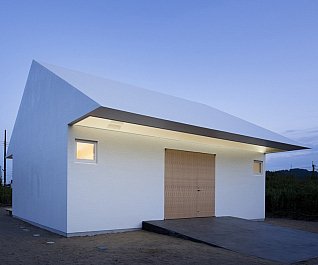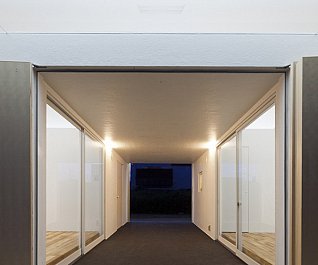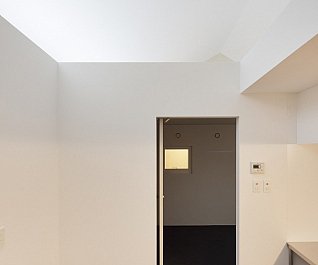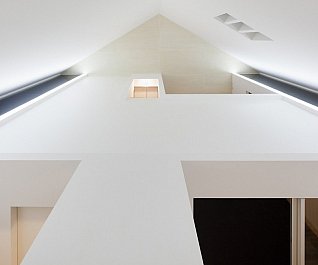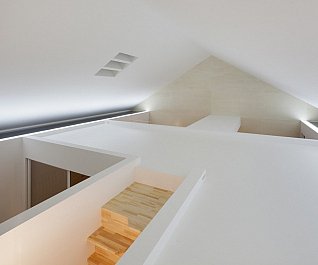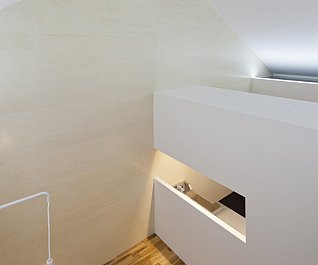There is a very noticeable duck that sits near the ocean shore of Chiba, Japan. In this case, the word “duck” is an architectural colloquialism that refers to a building that takes the form of a recognizable object. Tokyo-based firm International Royal Architecture presents the ISM House, which in section takes the figure of a solid white arrow, as such a novelty; however, the symbol reciprocates spatial opportunities that add depth and meaning to the otherwise commonplace visual image. The fins of the arrow are transformed into a Japanese engawa, or veranda, that marks the entrance to the residence. The underside of the projected roof is covered in glazing, which allows the arrow to adopt an ethereal glow from the interior lighting once evening falls. The architects also take advantage of the structural gable of the arrow’s point in order to create an open plan second floor that needs no columns. The roomy upper level transforms the entire space into an atrium, a complement to the white walls that brighten the interior. French doors define a clear entrance and exit to the house by the ocean, and the white fiberglass-reinforced polymer façade reflects the picturesque sunrises and sunsets that paint Chiba’s skies.


