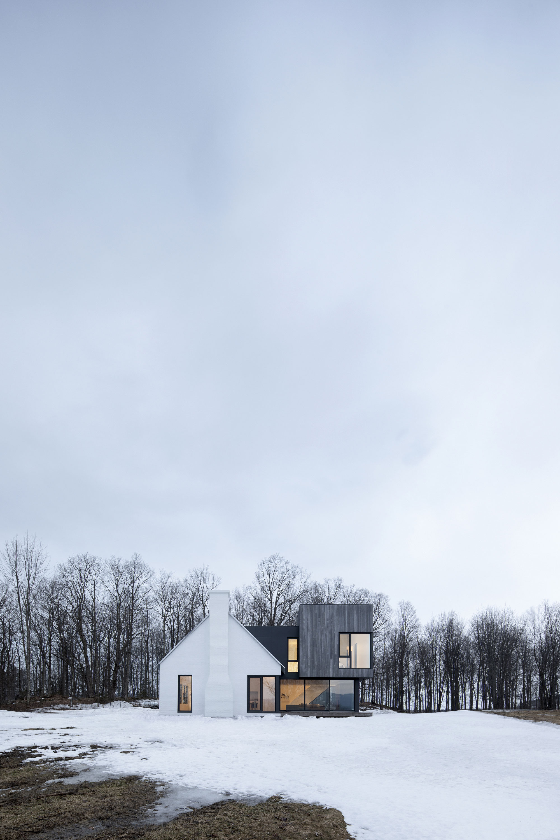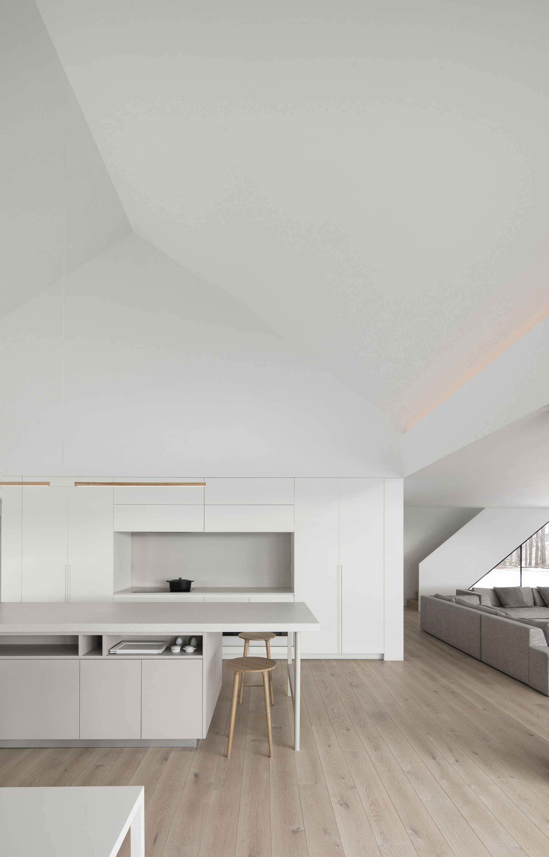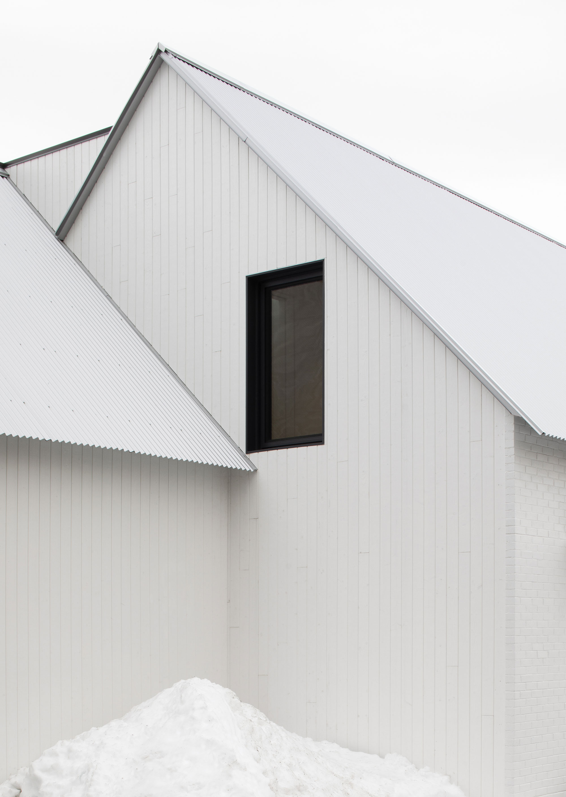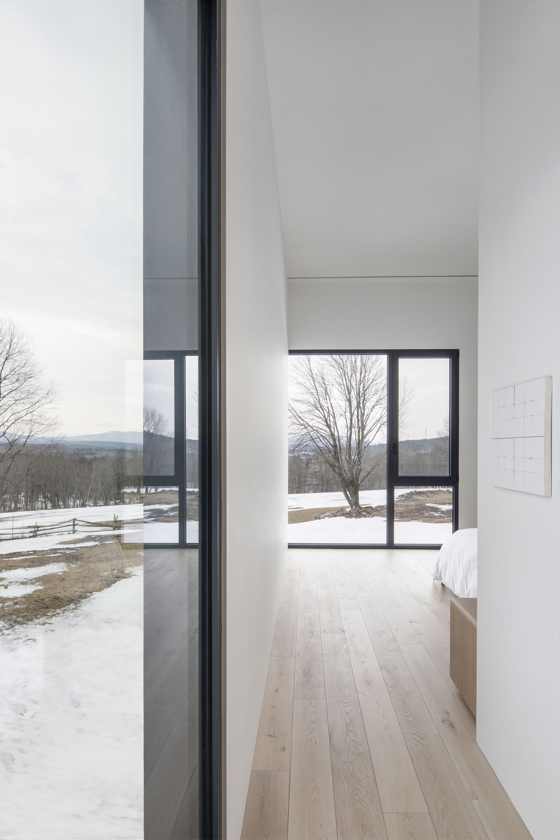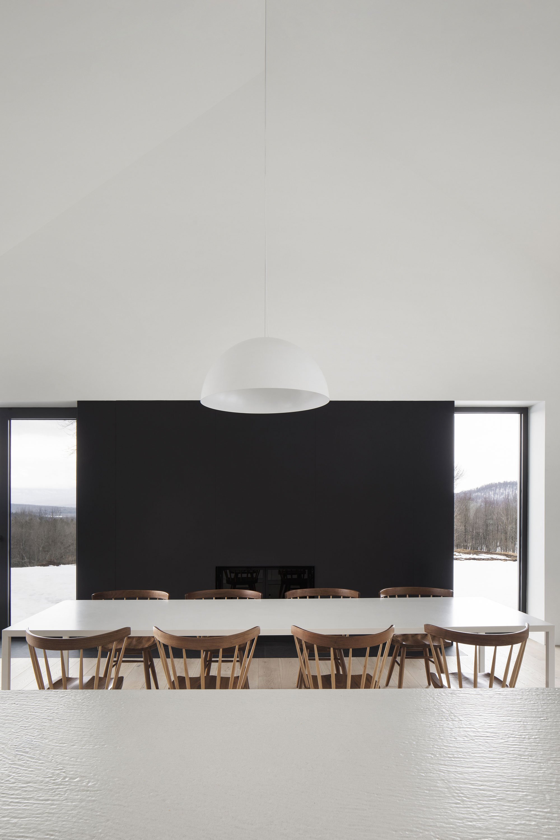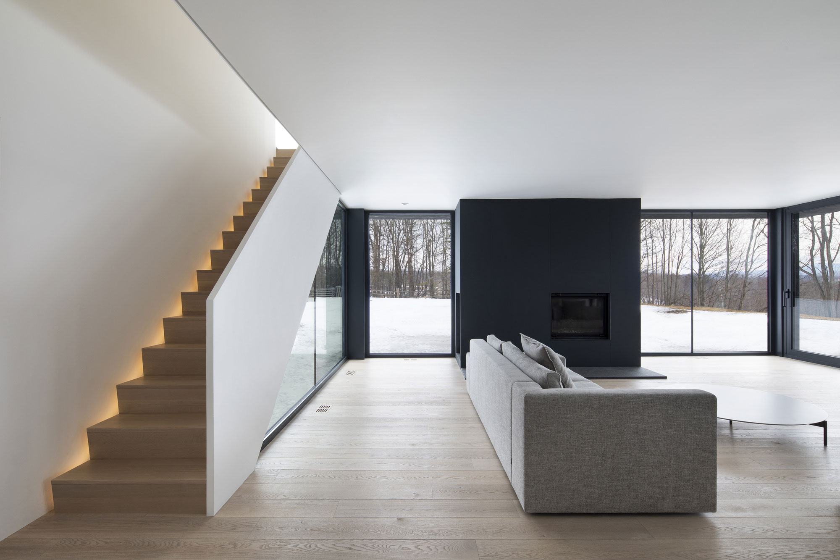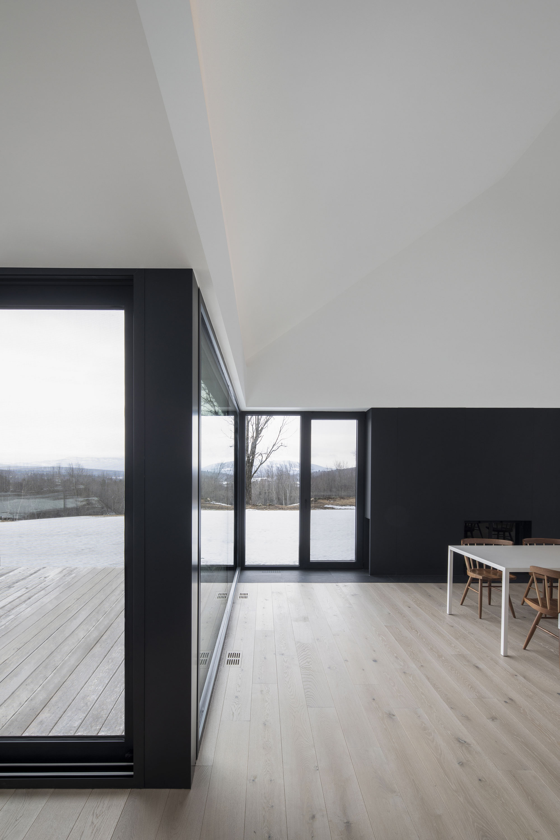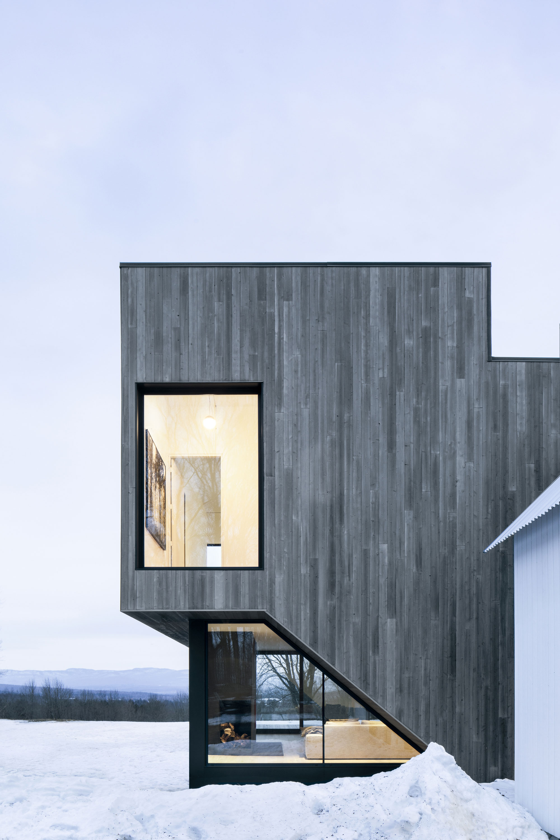A thoughtfully completed renovation project that breathes new life into an old farmhouse.
Located in a tranquil landscape the Eastern Townships region of Quebec, Canada, Knowlton Residence thoughtfully combines vernacular and contemporary features. The clients approached architecture firm TBA with a simple brief: to create a spacious dwelling on the site of their old farmhouse. The studio renovated the existing structure and added a new extension, transforming the previous one-story country retreat into a two-story, modern farmhouse.
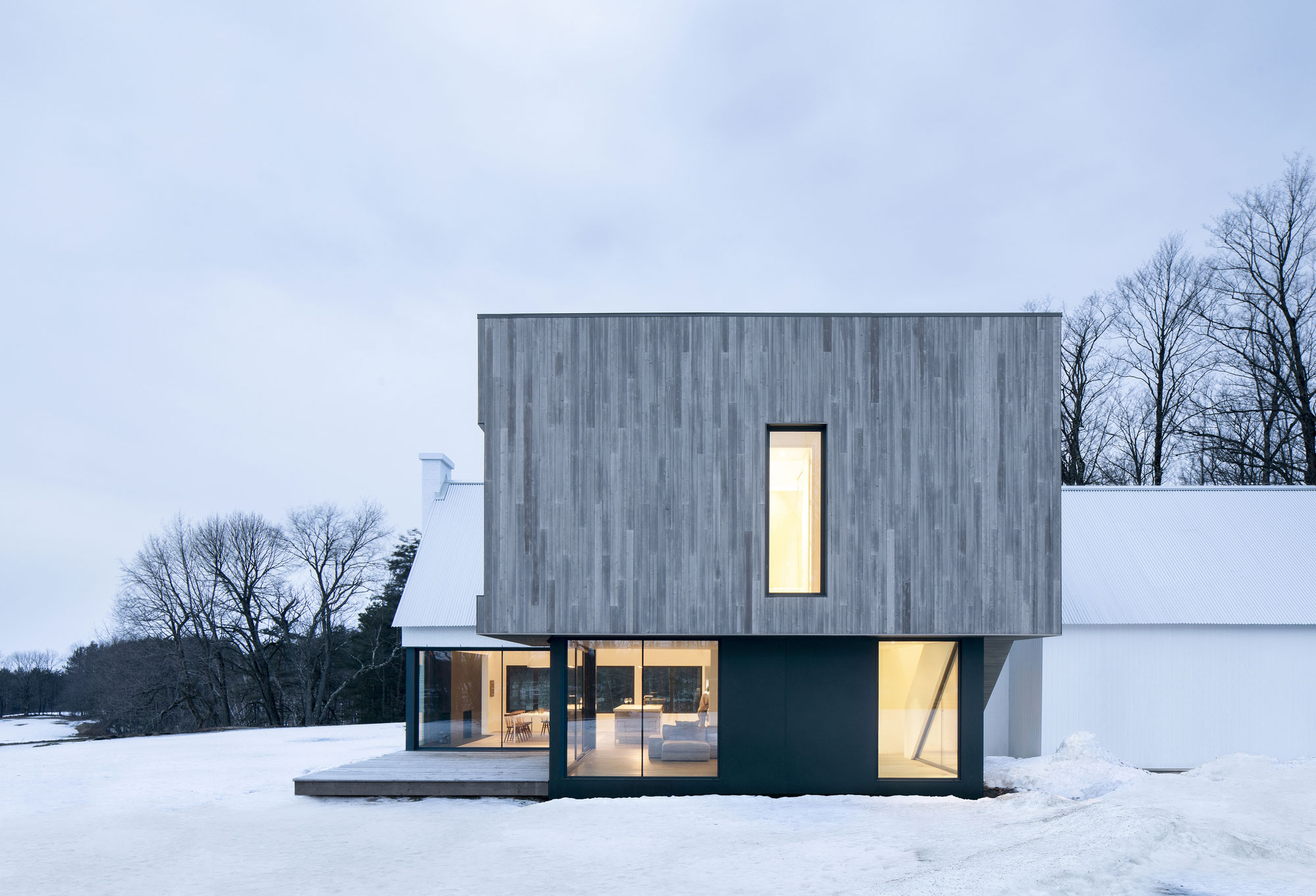
Built on the foundations of a previous single story addition, the new volume allowed an upwards expansion. Thus, the architects enhanced the living spaces without having to excavate the hilly site. While the old building has a traditional gabled roof and chimney, the extension boasts a clean box shape. This design decision creates a dialogue between two eras, two styles, and different materials. However rustic in form, the original farmhouse also looks modern. Both the new corrugated metal roof and the white brick walls give the house a bright, minimalist look. By contrast, the extension features custom cedar cladding with a charred and silvered finish that reminds of weathered wood.
Glazed walls and glass doors flood the interior with natural light. Inside, the studio continued the exterior’s play of contrasts with white walls, pale wooden flooring, and black steel details. Airy, crisp, and minimalist, the living spaces mirror the purity of the snowy landscape but infuse it with warmth. Photographs© Adrien Williams.
