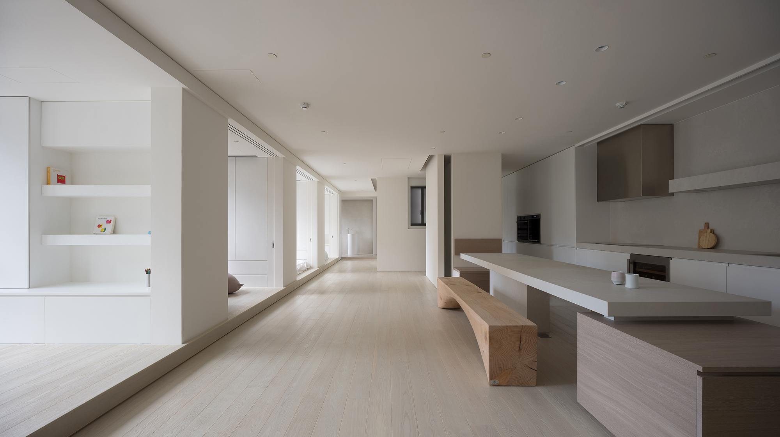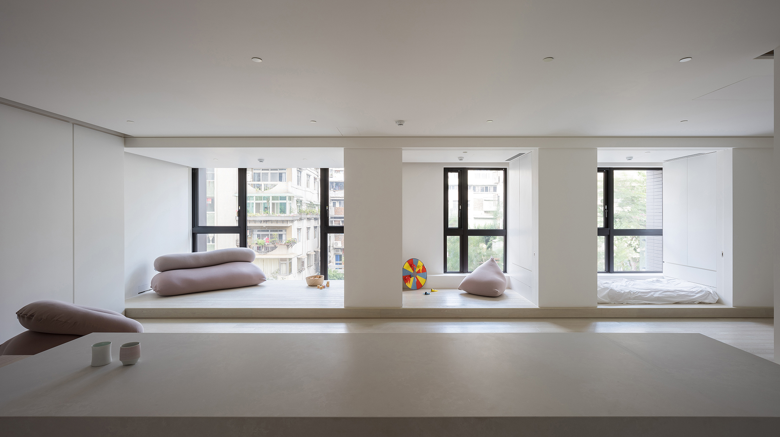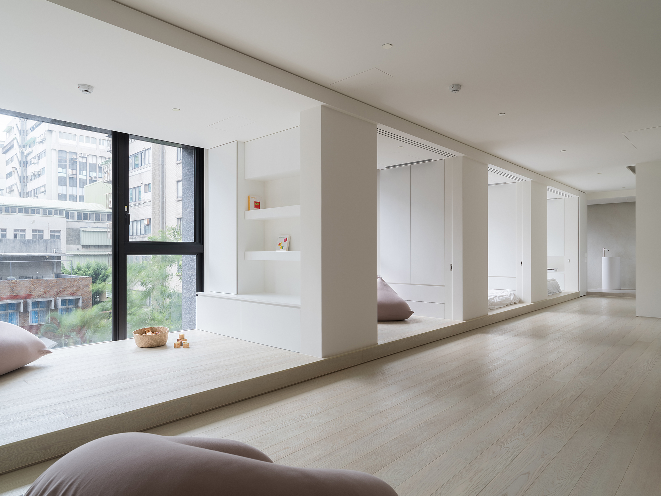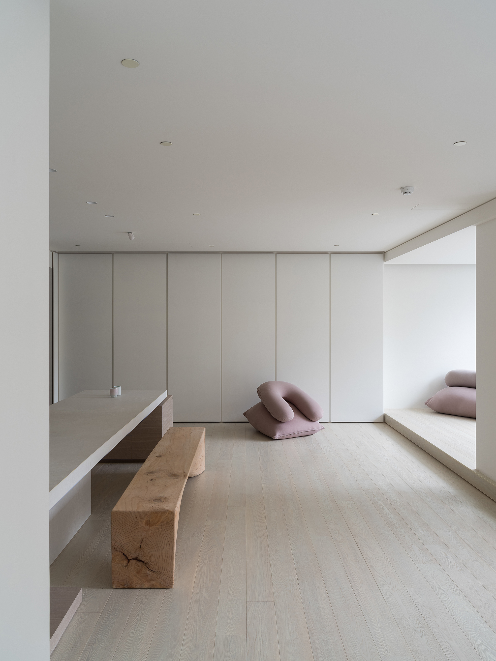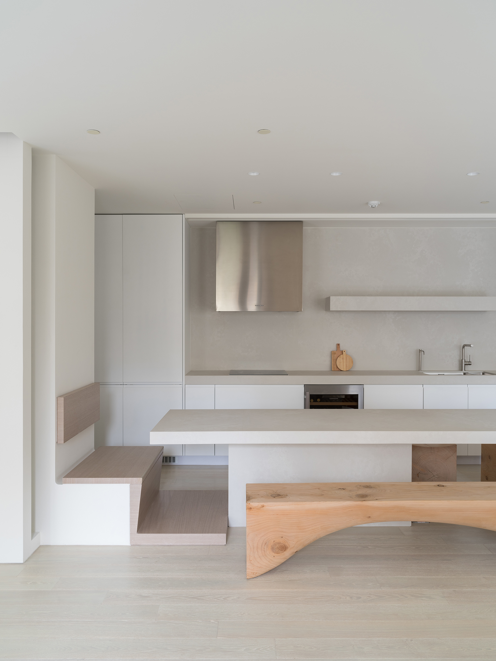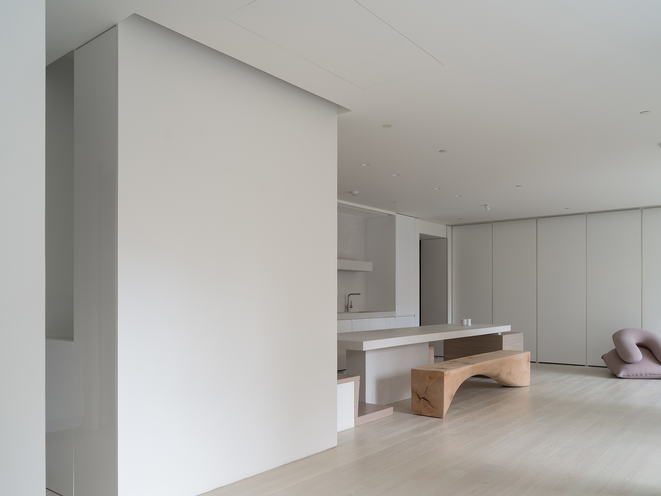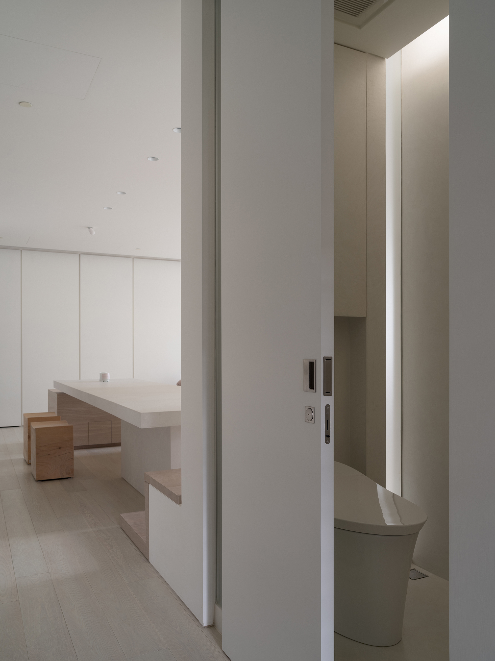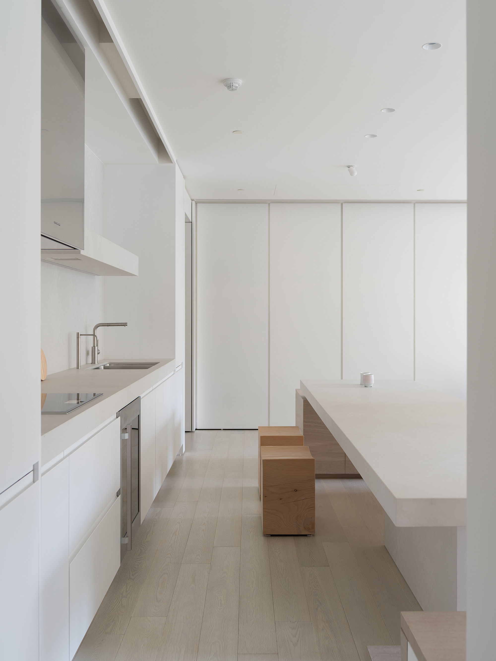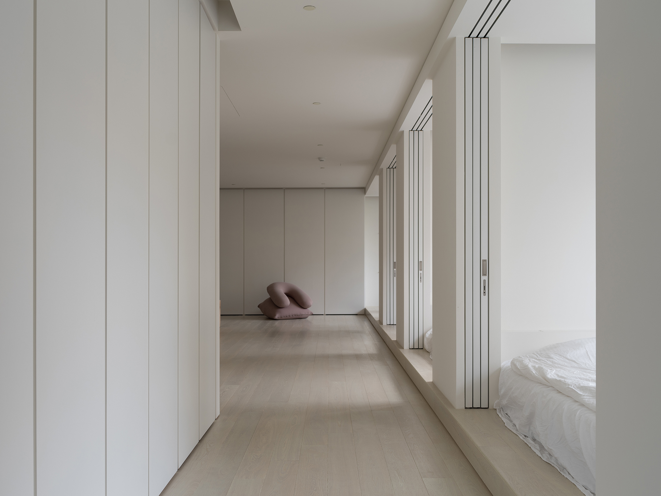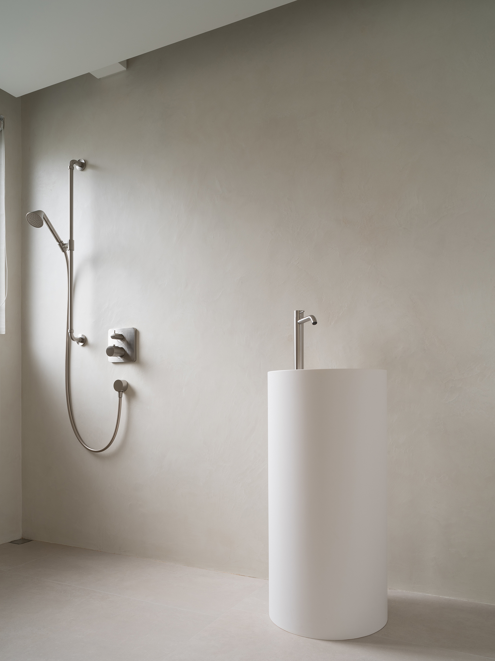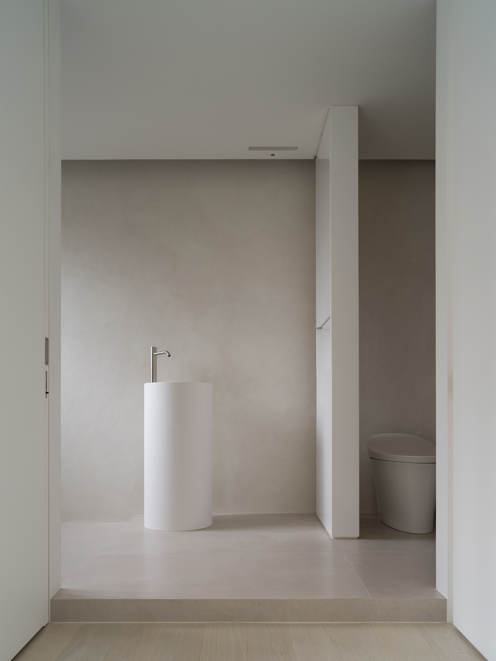A home with minimalist, gallery-like spaces designed to become a canvas for the life of a growing family.
Located in Taipei City, Taiwan, the KOA Apartment is an atypical family home. Architecture firm Marty Chou Architecture designed the urban apartment for a young, growing family who provided an unconventional brief. The clients wanted a modern gallery-like apartment with bright and simple spaces that could become a canvas for their family’s memories over the years. The couple also desired a home where their children could run freely. As a result, the interior is spartan-like and minimalist as well as incredibly airy and serene.
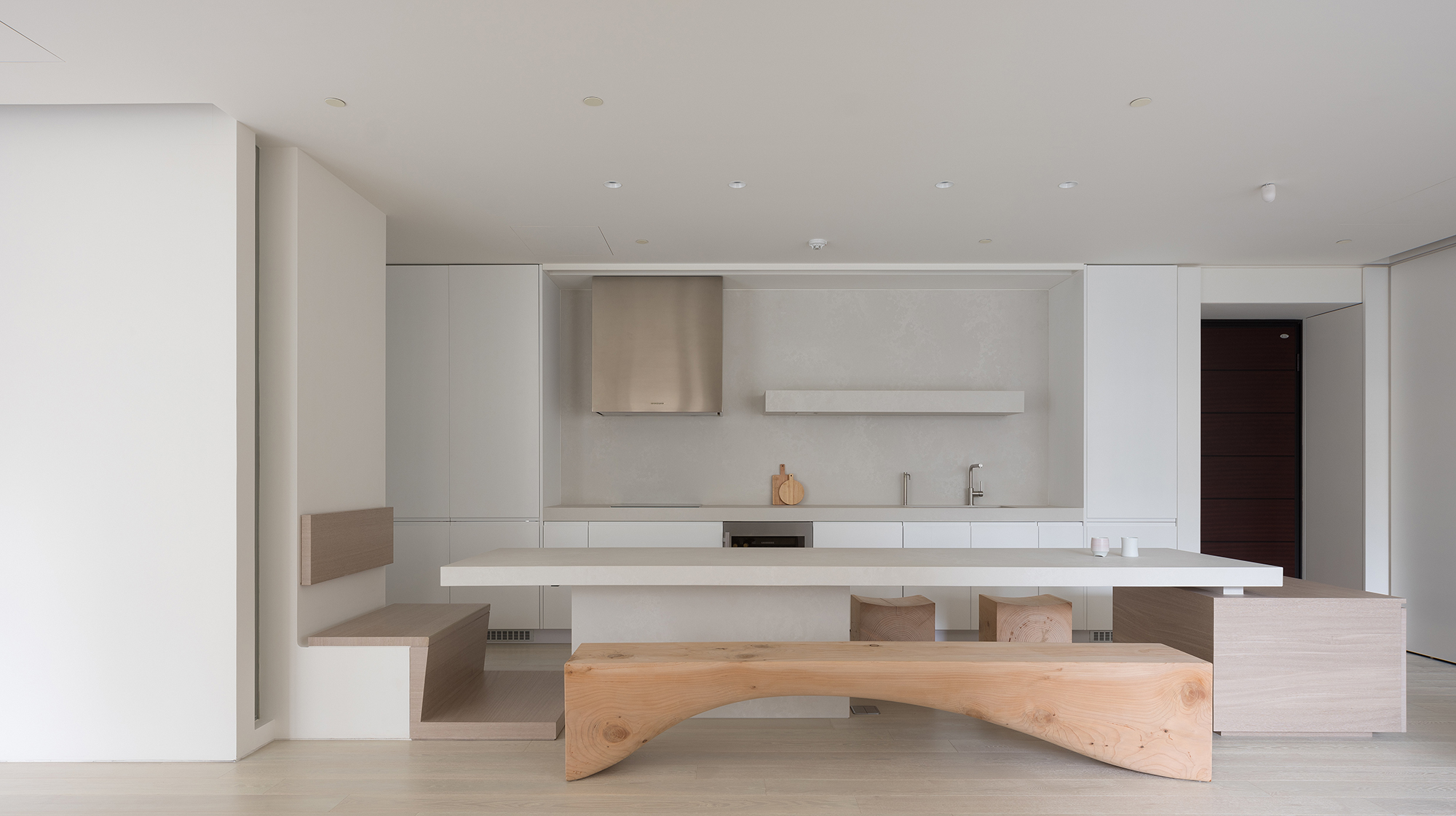
The completely open apartment features storage areas near the entrance, hidden behind simple white doors. The main space at the center houses a 3.5-meter countertop; together with the organic timber benches, the countertop acts as an anchor in the open-plan apartment. This kitchen island also doubles as dining table. On the other side, a set of deep-recessed windows flood the apartment with natural light. Here, the studio placed four different rooms that open to the central space. Sliding doors convert some rooms to private bedrooms at night. Apart from the parents’ bedroom and a child’s room, this vertical strip also contains two lounge spaces. One of them allows the clients to transform it into another bedroom for their second child.
In the bathroom, Marty Chou Architecture created an ultra-minimalist space with only essential elements. Throughout the home, the studio used understated but sculptural furniture. A simple material palette and a blend of white and light neutral hues enhance the brightness and airy look of the apartment further. In this serene home, every inch becomes a canvas where the young family can imprint memories as the years go by. Photographs© Kyle Yu.
