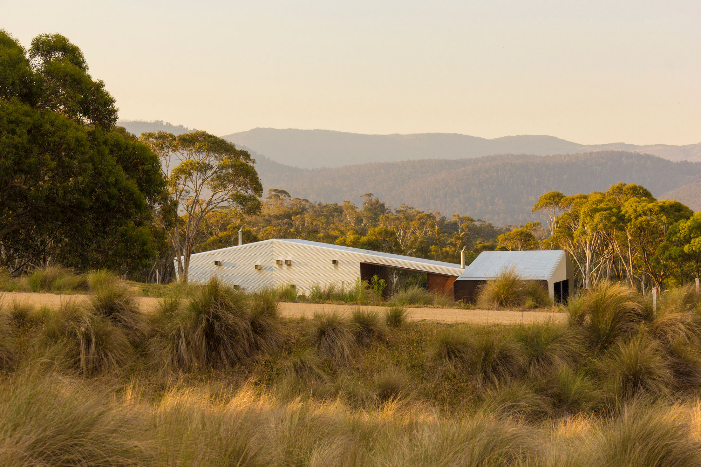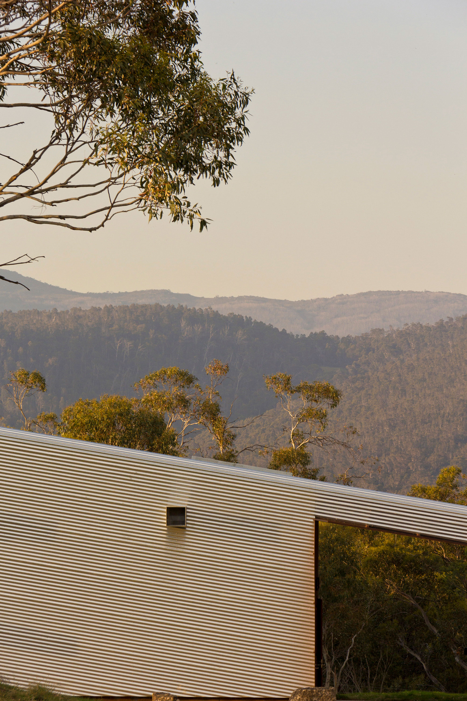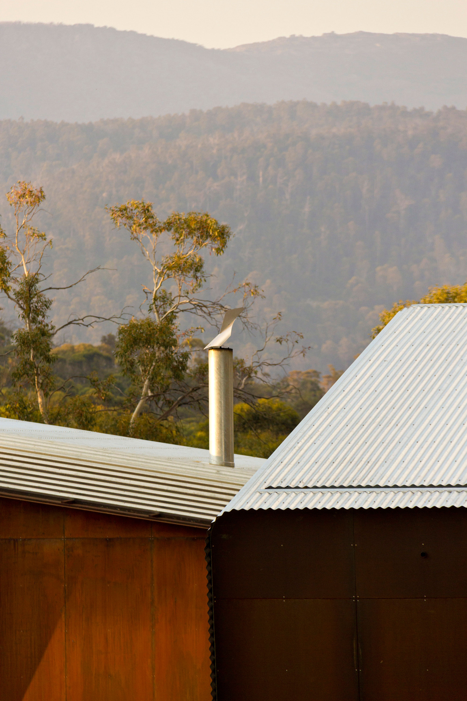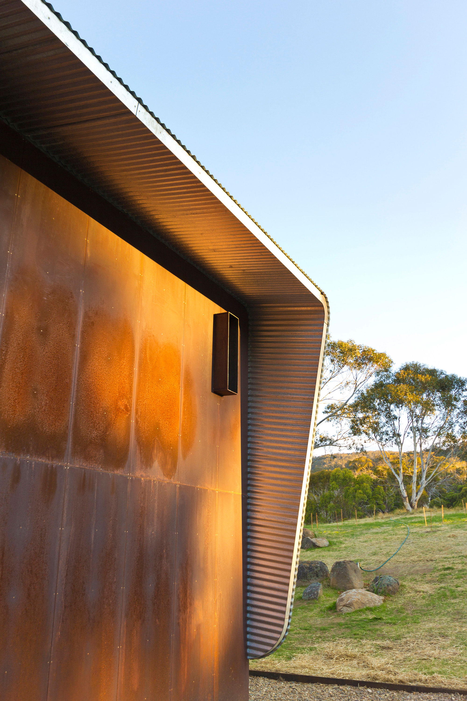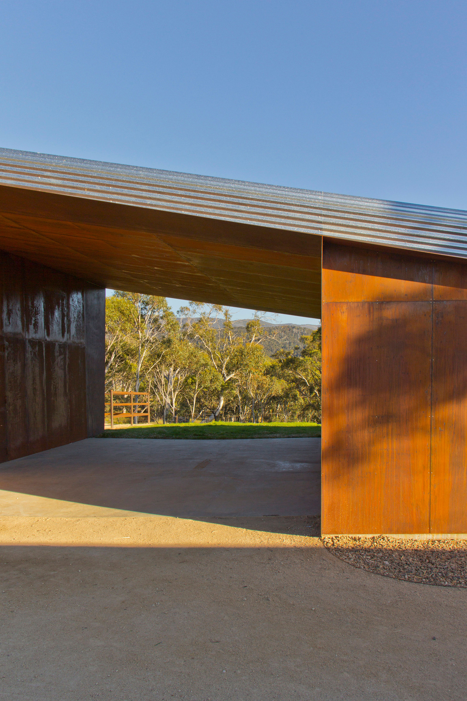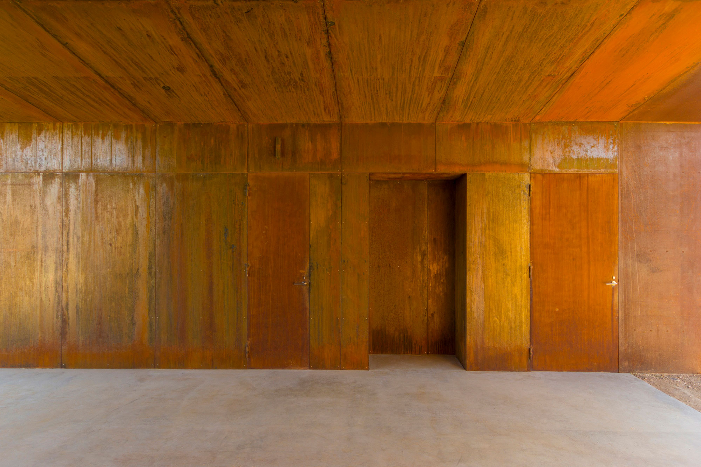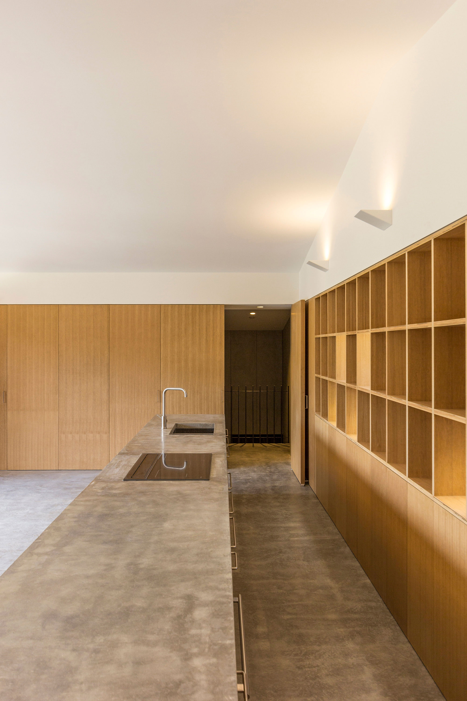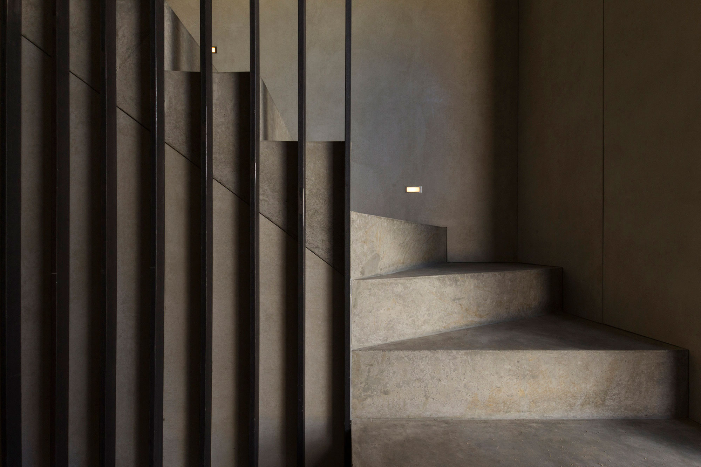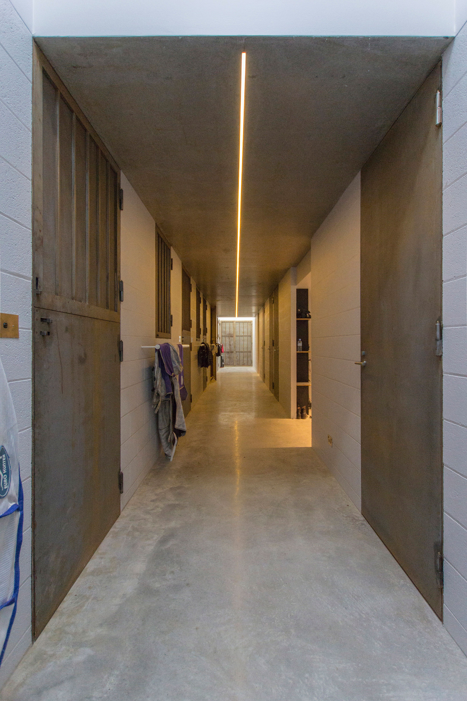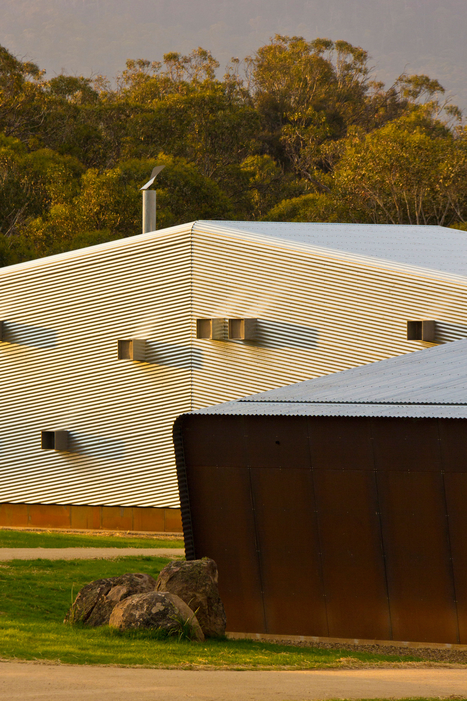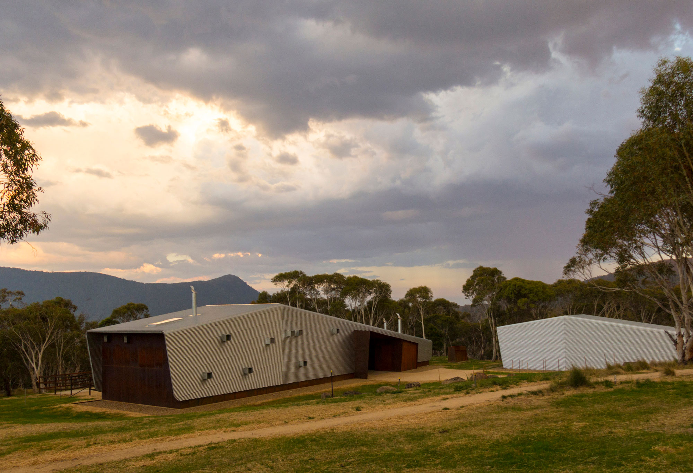Two contemporary sheds designed with wavy silhouettes and silver metal cladding.
Located in the Snowy Mountains, in southern New South Wales, Australia, this contemporary complex reinterprets traditional sheds with a modern, industrial-style twist. Sydney-based architecture practice Casey Brown Architecture nestled the structures among snow grass and bushland, at a top of a slope that offers access to breathtaking views. Featuring wavy forms, the two sheds mirror the peaks of the distant mountains set against the sky. The studio placed the larger volume perpendicular to the machinery shed, creating a barrier against winter winds. A multi-functional void creates an area for either storing wood or preparing a horse ride. This zone also frames the views, acts as a dry entry and divides the stable from the living spaces. While one side contains the five horse stables, workshops, and service areas, the other houses the live-in farm manager’s accommodation. A separate entry leads to a self-contained, two bedroom apartment, placed above the stables.
Rugged materials that age gracefully and also give an industrial character to the design.
The studio used corrugated iron cladding, installing the corrugations parallel to the roof pitch to highlight the volumes’ trapezoidal shape. On the southern side, small pivoting openings punctuate the metal siding, providing both light and ventilation. The northern façade boasts large windows that frame the landscape. Upstairs, the recessed terrace features a large window that overlooks the mountains. The architects used Corten steel for the northern holding yards, breezeway, and end elevations. While protecting the buildings from bushfires, the material also gives warmth and tactility to the design.
The interiors follow the same industrial-style palette. Apart from steel, the living spaces also feature polished concrete floors. Timber furniture softens the rugged materials. Every detail maximizes function, from the form of the buildings and the eave-less roofs that respond to the harshness of the site to the recessed verandas and deep windows that protect the interiors from the heat of the sun. Finally, the exposed concrete and masonry walls keep the spaces cool during the summer and warm in winter. For this project, the studio has received several awards, including the 2017 Chicago Athenaeum International Architecture Award and the 2016 AIA NSW Colorbond Award for Steel Architecture. Photography © Rhys Holland.


