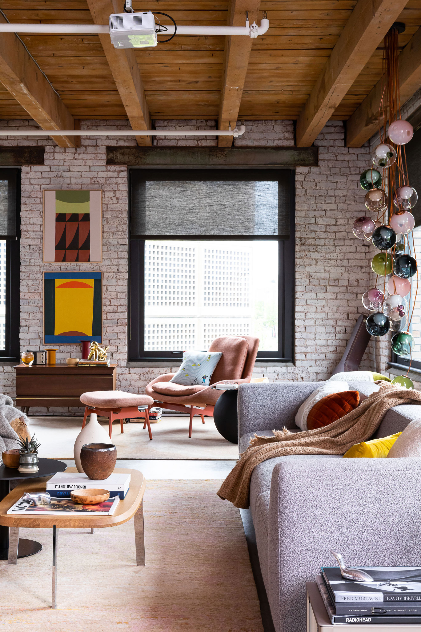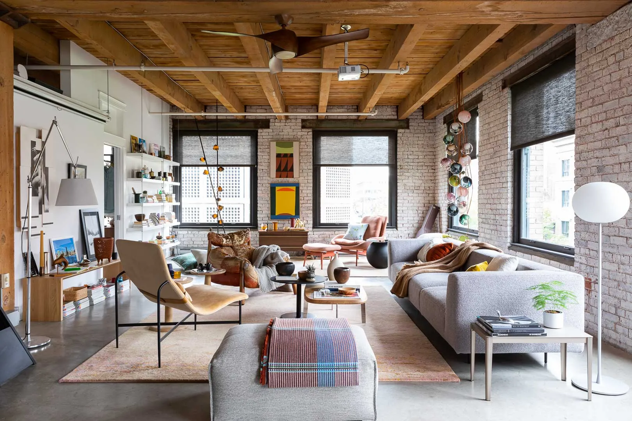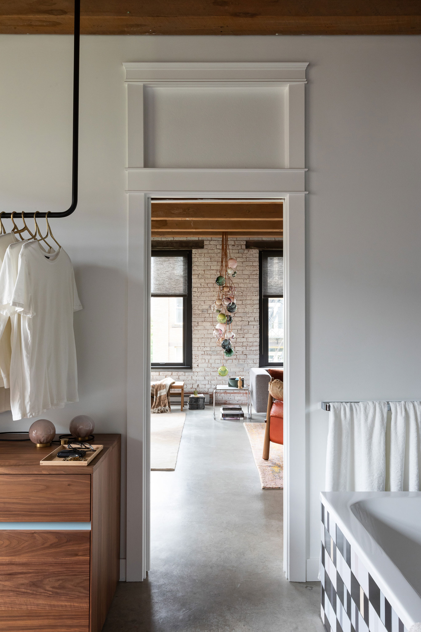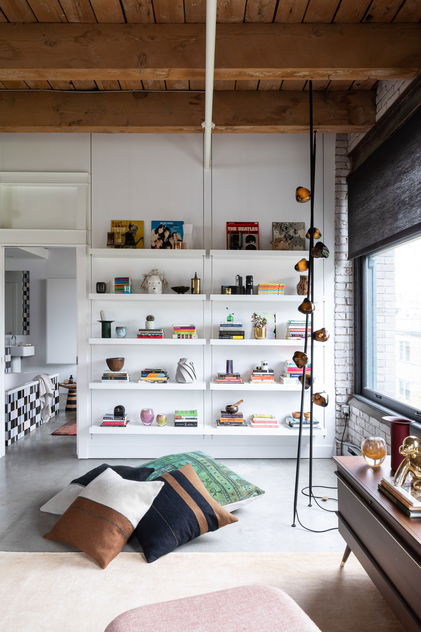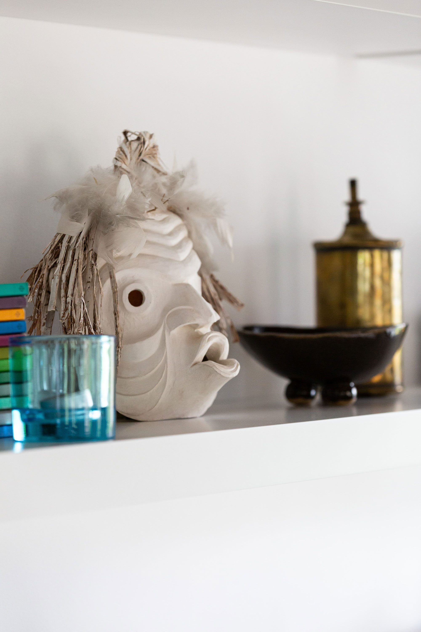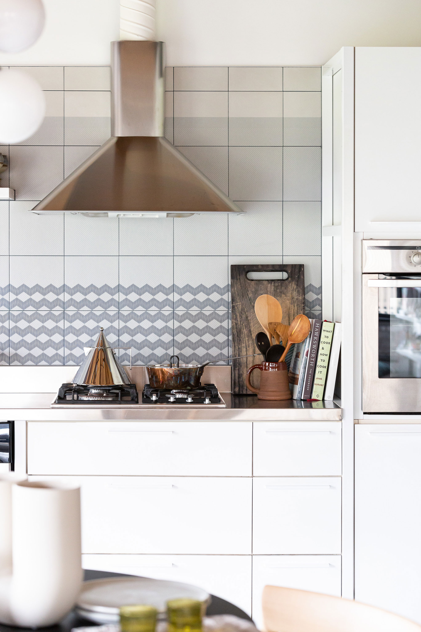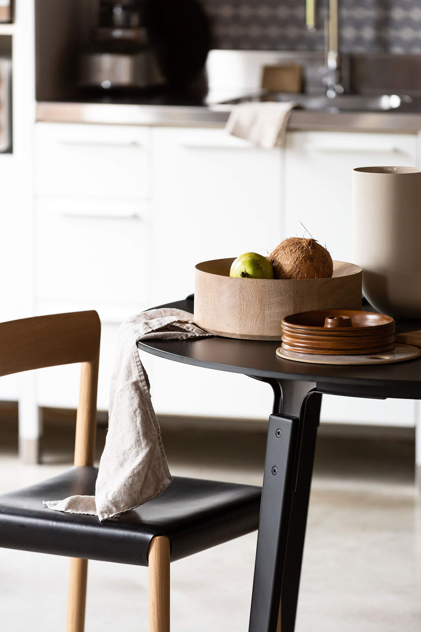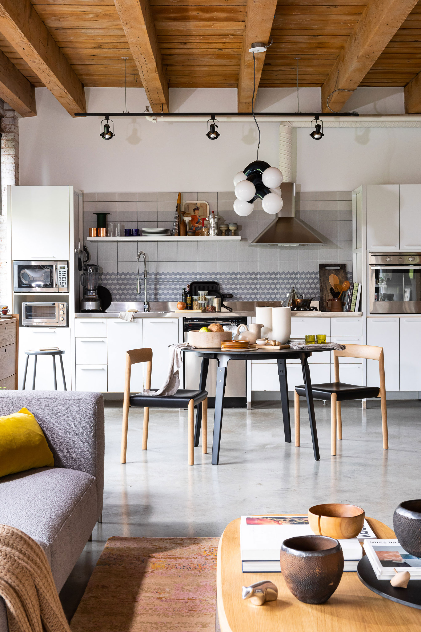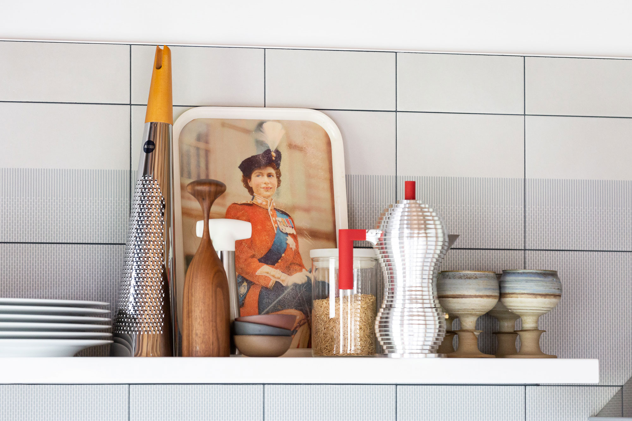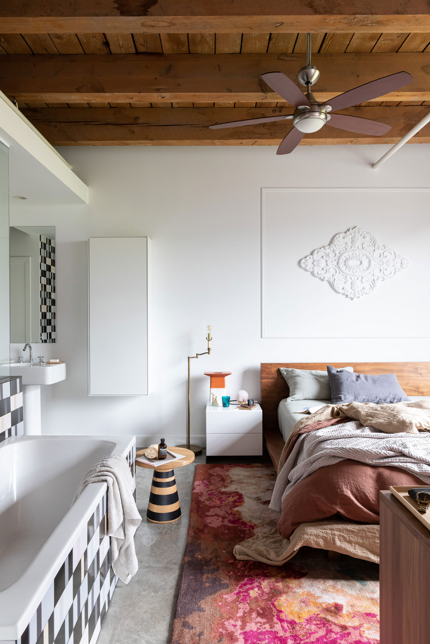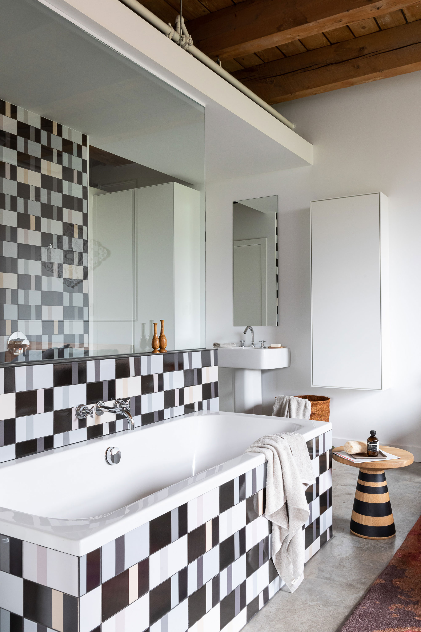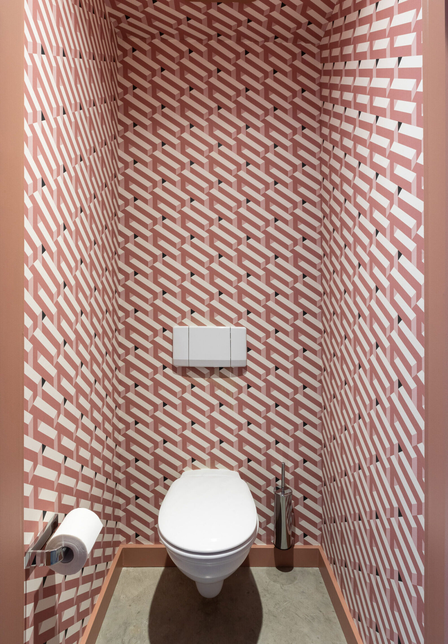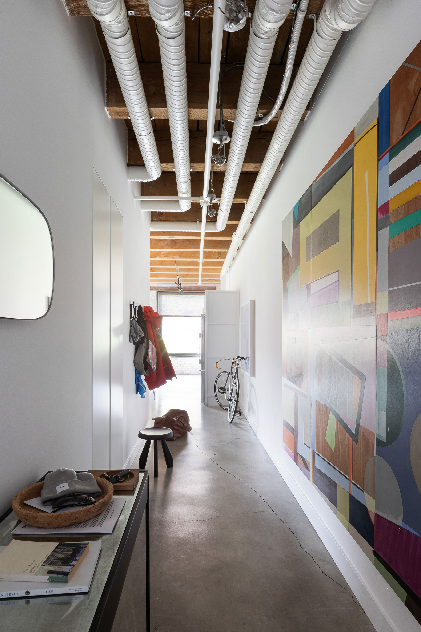A playful, stylish, and vibrant apartment designed with eclectic interiors.
Located in a historical building in the Gastown neighborhood of Vancouver, Canada, the Koret Loft tells a fascinating story about the evolution of architecture and design. Originally built in 1909 by Edward Evans Blackmore, the former industrial warehouse was converted into live-work spaces in 2004. The conversion project left the both the original brick walls and the fir wood beams exposed, which kept the character of the industrial building intact. The owner of this apartment, a lover of music, books, art, and modern design, tasked Vancouver-based interior design practice Falken Reynolds with the redesign of the loft. The interior perfectly captures the concept of “cozy eclectic”, with playfulness and vivacity thrown in for good measure. With the floor plan already optimized, the studio focused on modernizing finishes. The team also redesigned tired areas.
The new loft boasts vibrant colors and patterns, capturing the client’s preference for vibrant design. The studio rebuilt some areas and also curated a selection of vintage and contemporary furniture, lighting, and decorative items. Multilayered and full of design gems, the interior is both stylish and fun. To add warmth to the polished concrete floor, the team used a series of Jan Kath Artwork 19 rugs. In the dining area, the designers paired the Magis Steelwood bistro table with Bensen Stax chairs, while a Vine 3 pendant from local lighting brand ANDlight adds a sculptural accent.
In the kitchen, the team extended the steel framed millwork and added new tiles and shelving. The open-plan living room and lounge area features a custom shelving system from Integrity Woodwork. Made with cable supported shelves, the unit provides space for the client’s collection of books, art, music and artifacts. The studio added a splash of blue to a custom chest of drawers in the bedroom, which also features an open ensuite, to connect this design with the rug and the bathtub tiles. A black tube hangs from the ceiling, holding gold brass hangers from Bocci / OAO Works. Finally, the bathroom boasts vibrant tiles carefully arranged in eye-catching patterns. Photography © Ema Peter.


