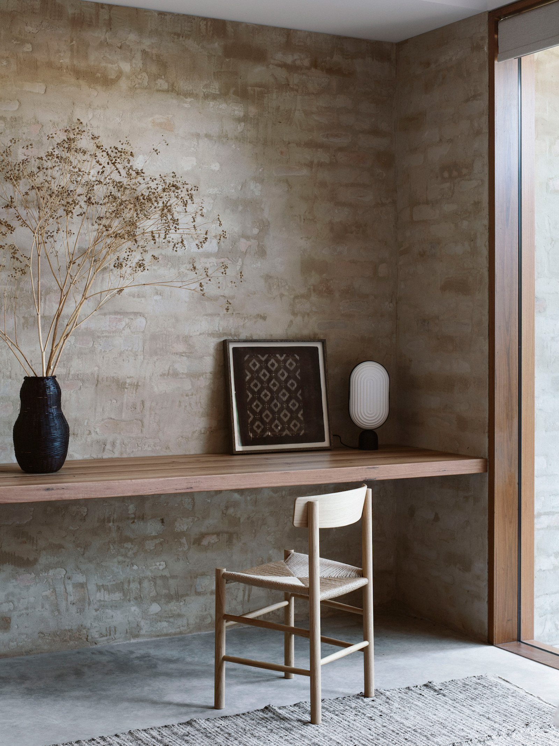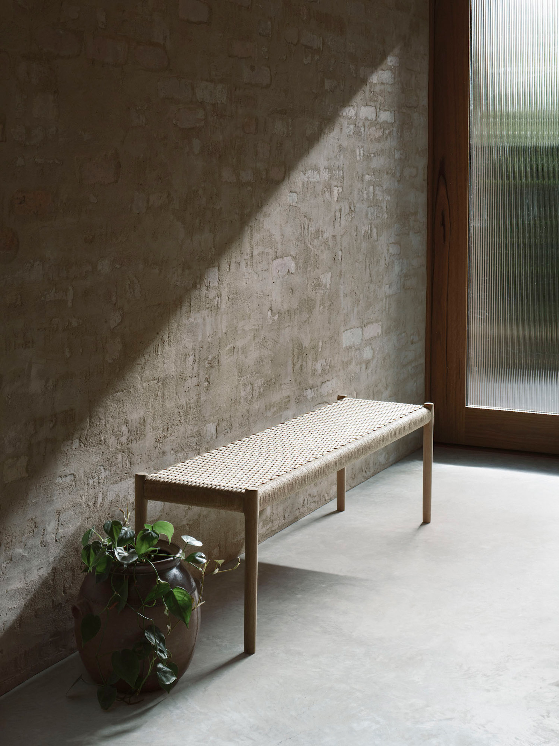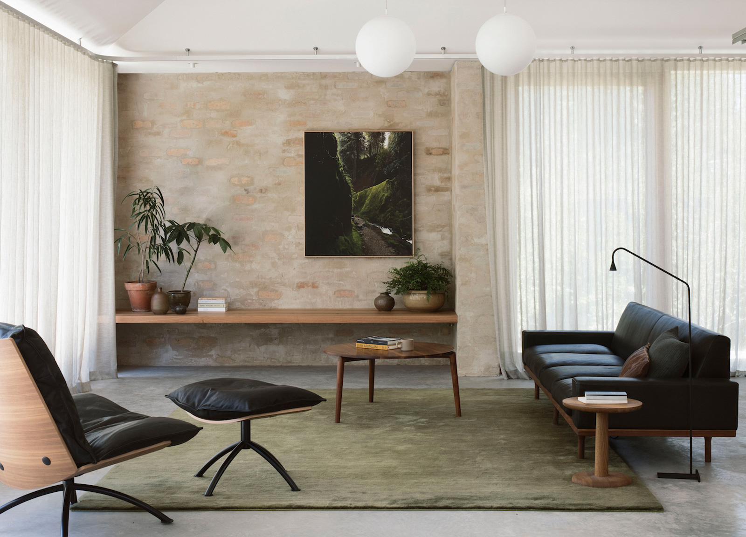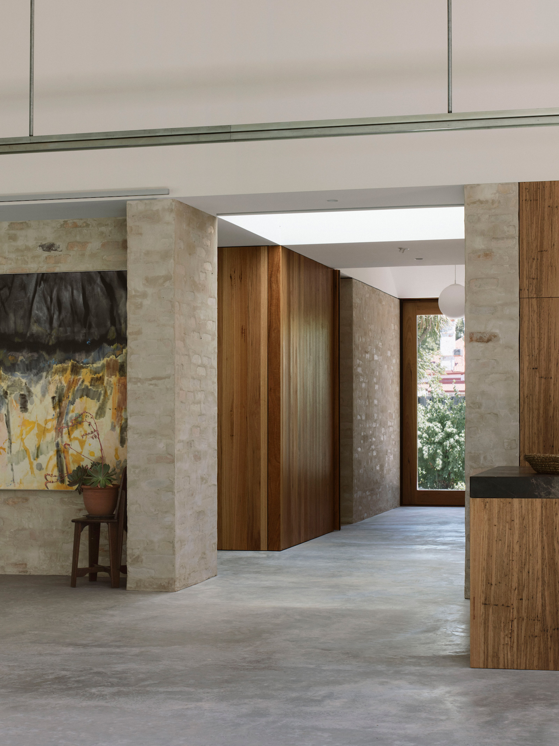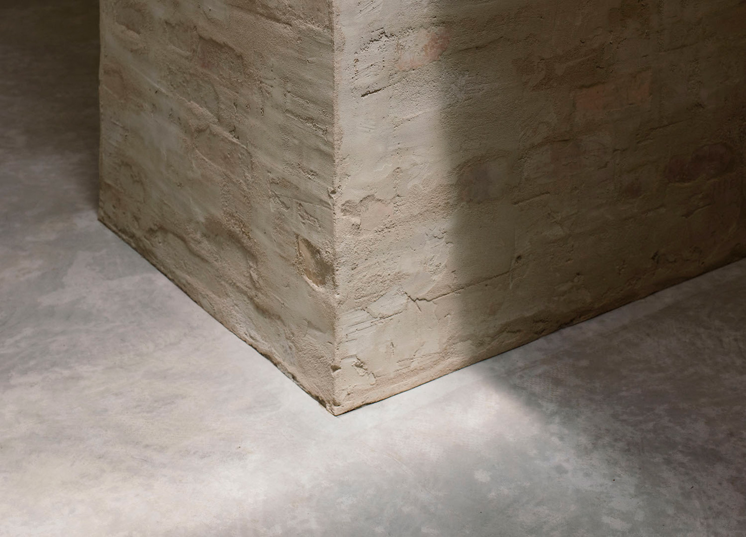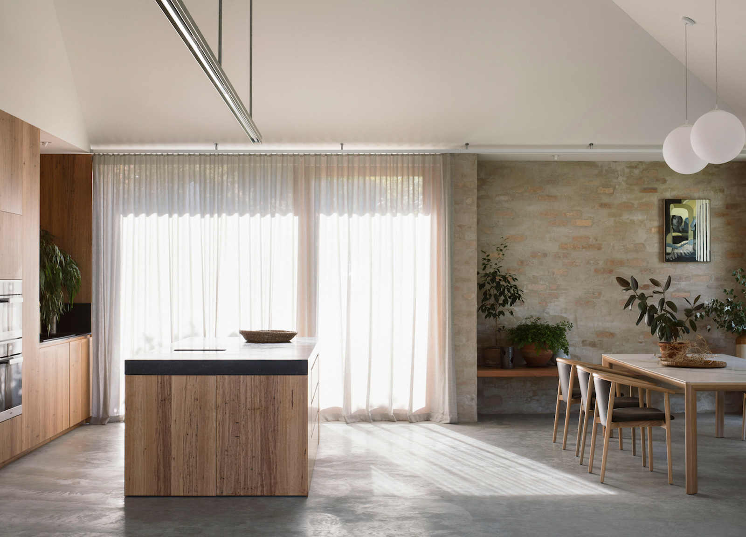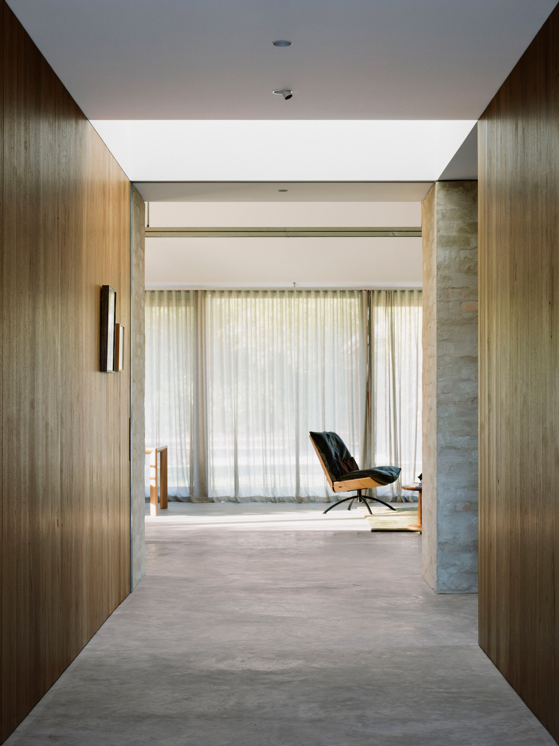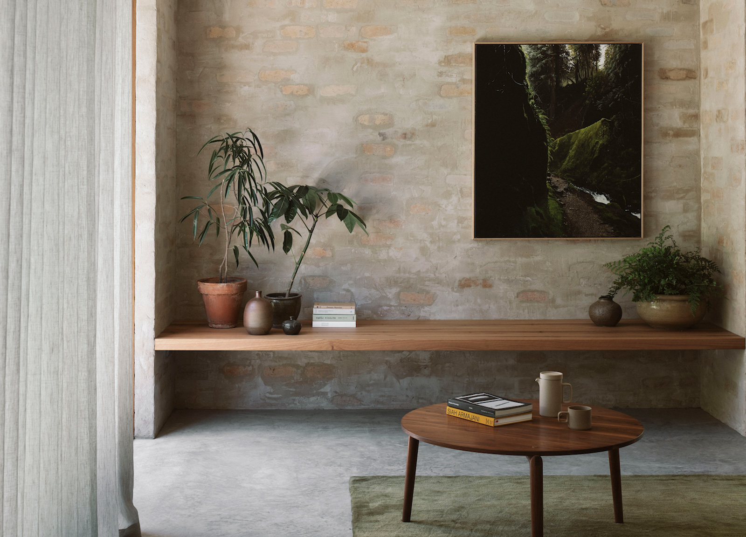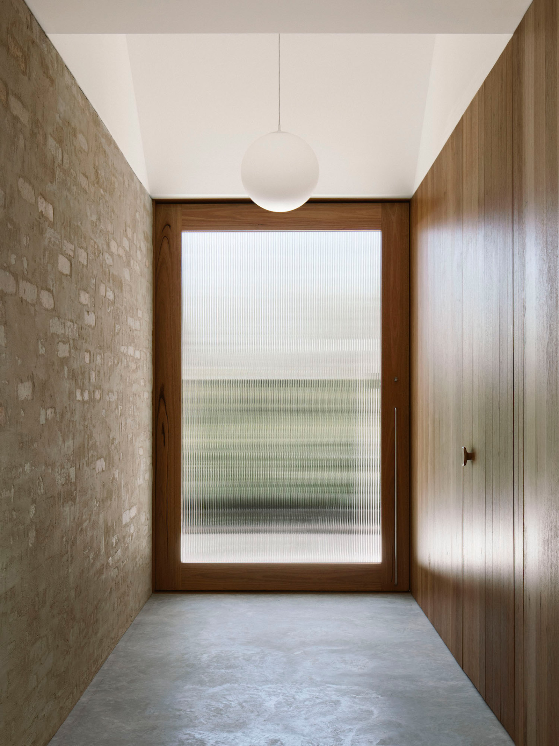A design that celebrates the passing of time and the beauty of light.
Designed by Melbourne-based studio Edition Office for an older couple, Kyneton House is a cozy home that has a special relationship to the passing of time as seen through the changing of seasons in a garden. The design is contemporary and distinctive, combining walls of rendered brick with a galvanized steel roof that gives a subtle nod to rural architecture. The house rises from among mature trees, becoming a constant element in this ever-changing piece of nature in the city of Kyneton, Australia. Large windows and sliding glass doors create a seamless shift between indoor and outdoor spaces. While the exterior features a clean geometric form that reinforces the building’s singularity, the living spaces boast tall, white ceilings. Dynamic ceiling voids enhance the quality of the light and give a lofty feel to the home.

The architects used brick in the interior as a warm backdrop to different spaces. For example, the dining area, a reading nook, and a quiet workspace all feature rendered brick walls. A skylight brightens the rooms further and frames views of passing clouds. The studio used materials that perfectly complement the richness of textures displayed by the brick surfaces. Apart from concrete flooring, the team also used wooden furniture and soft textiles to create an elegant and relaxing space. The focus on material texture and light becomes evident from the entrance to the home. However, the living spaces have a calm atmosphere that shifts the attention to the surrounding nature and to the flow of time as seen through the seasonal changes of the garden. Photographs© Ben Hosking.
