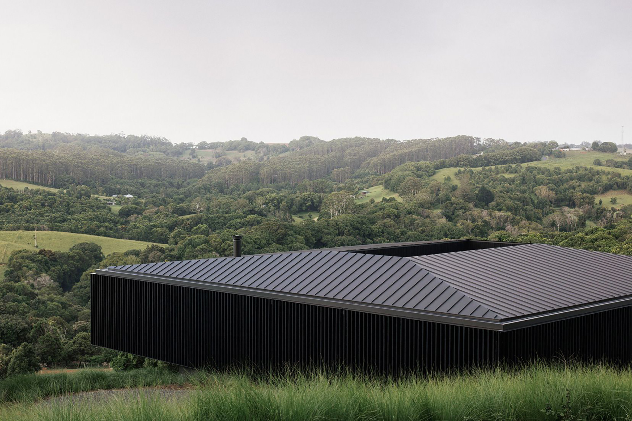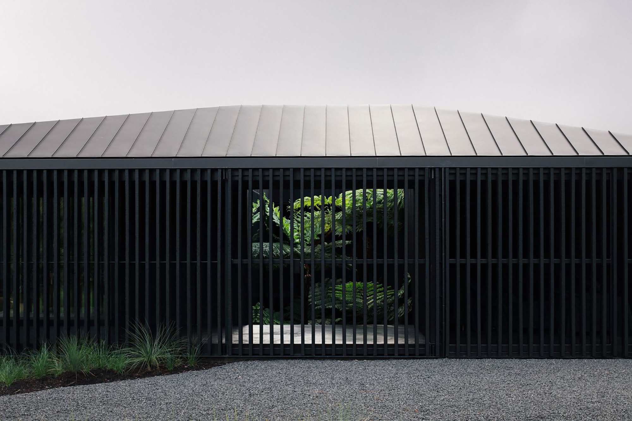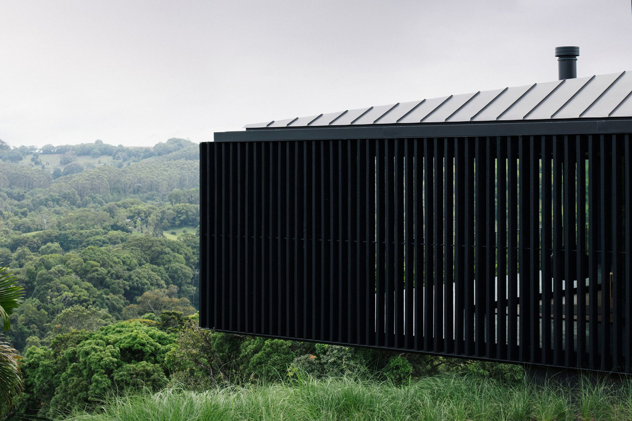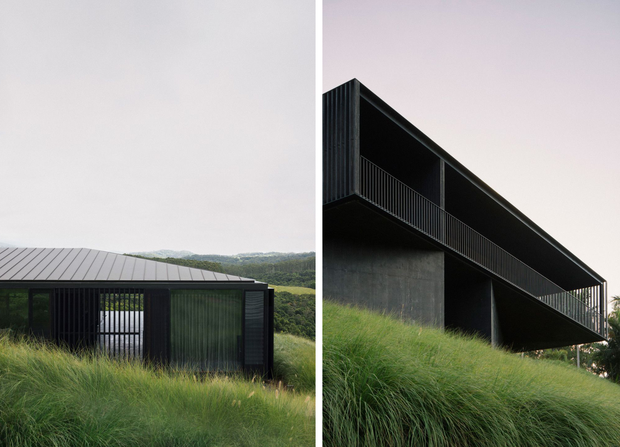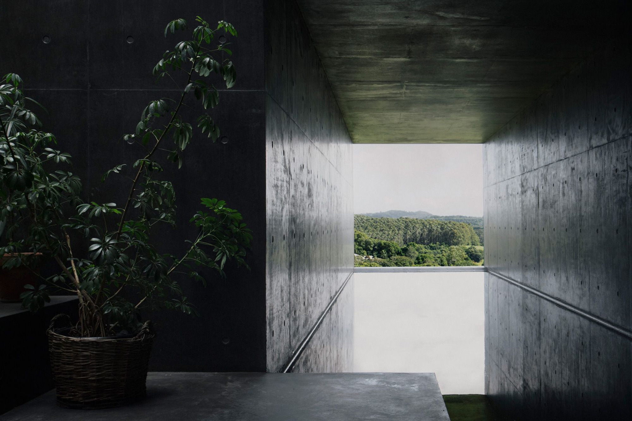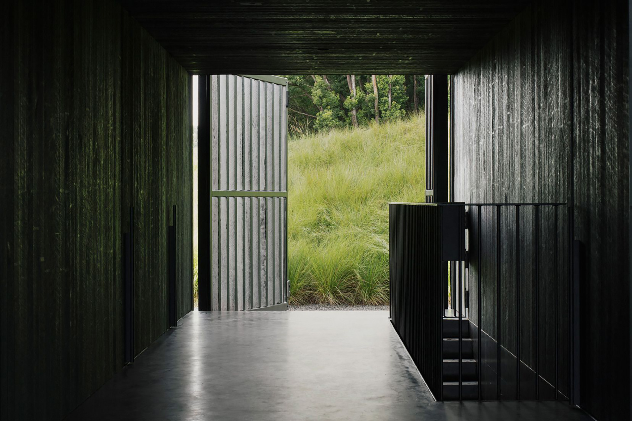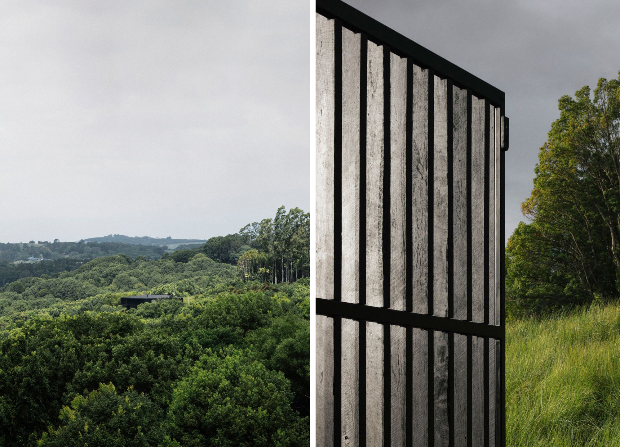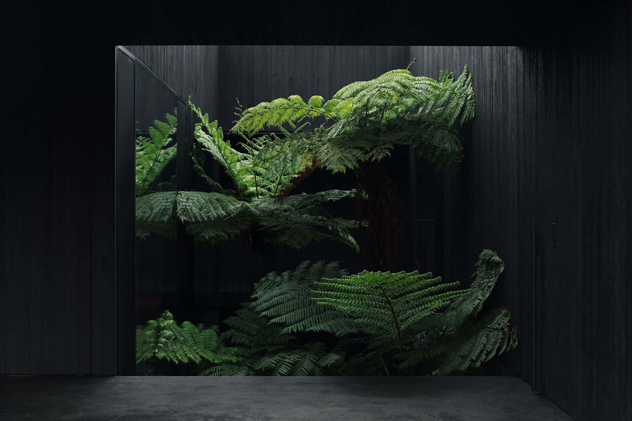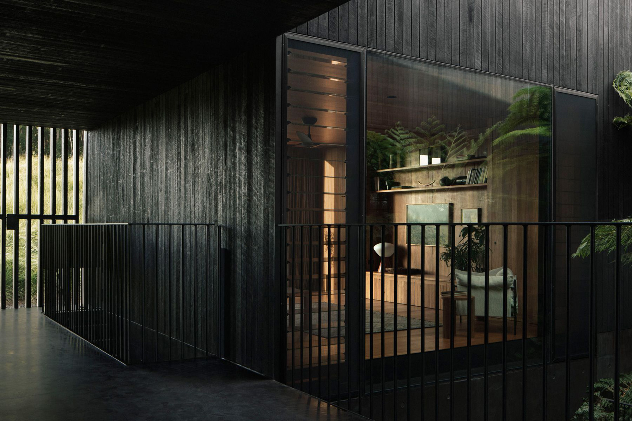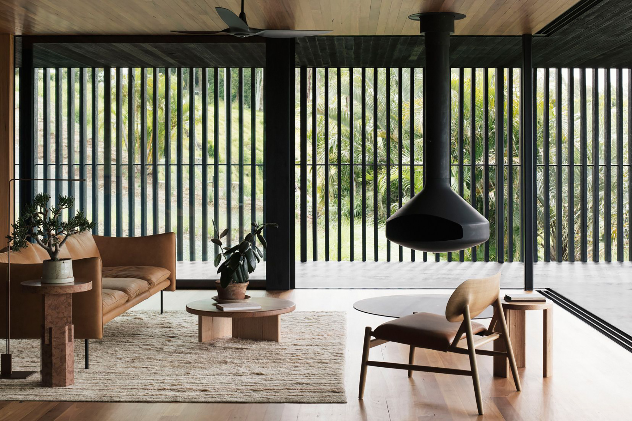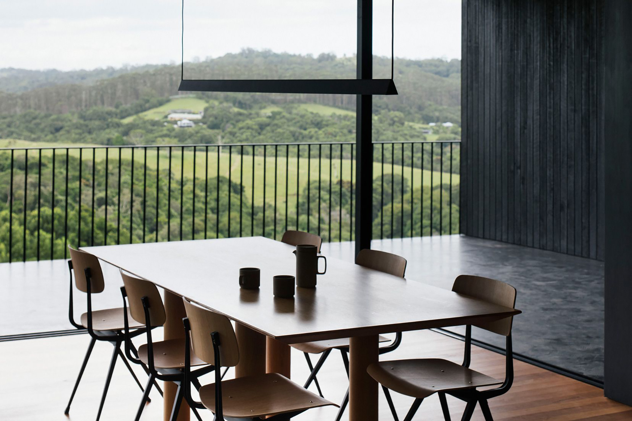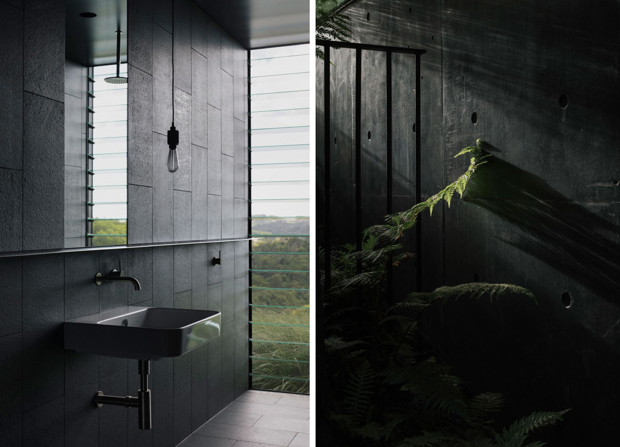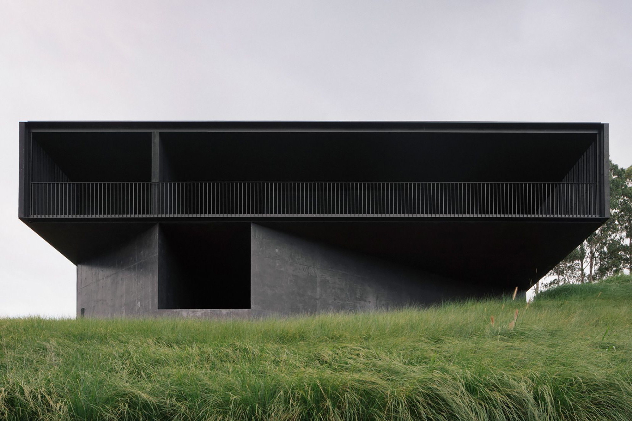A black concrete and wood volume perched atop of a hill with views of a verdant landscape.
Perched atop of a hill in the Byron Bay hinterland, Australia, Federal House strikes an arresting figure with its distinctive design. Melbourne-based architecture studio Edition Office designed the dwelling as a structure that enables a strong bond between the inhabitants and nature. The house boasts black concrete volumes with angular lines and carefully positioned openings as well as a screen of black wood battens. The latter shelter the living spaces from direct sunlight and also protect a central courtyard. At the core of the house, the fern garden brings nature into the heart of the living spaces. At the same time, it acts as a connecting space between two main social areas.
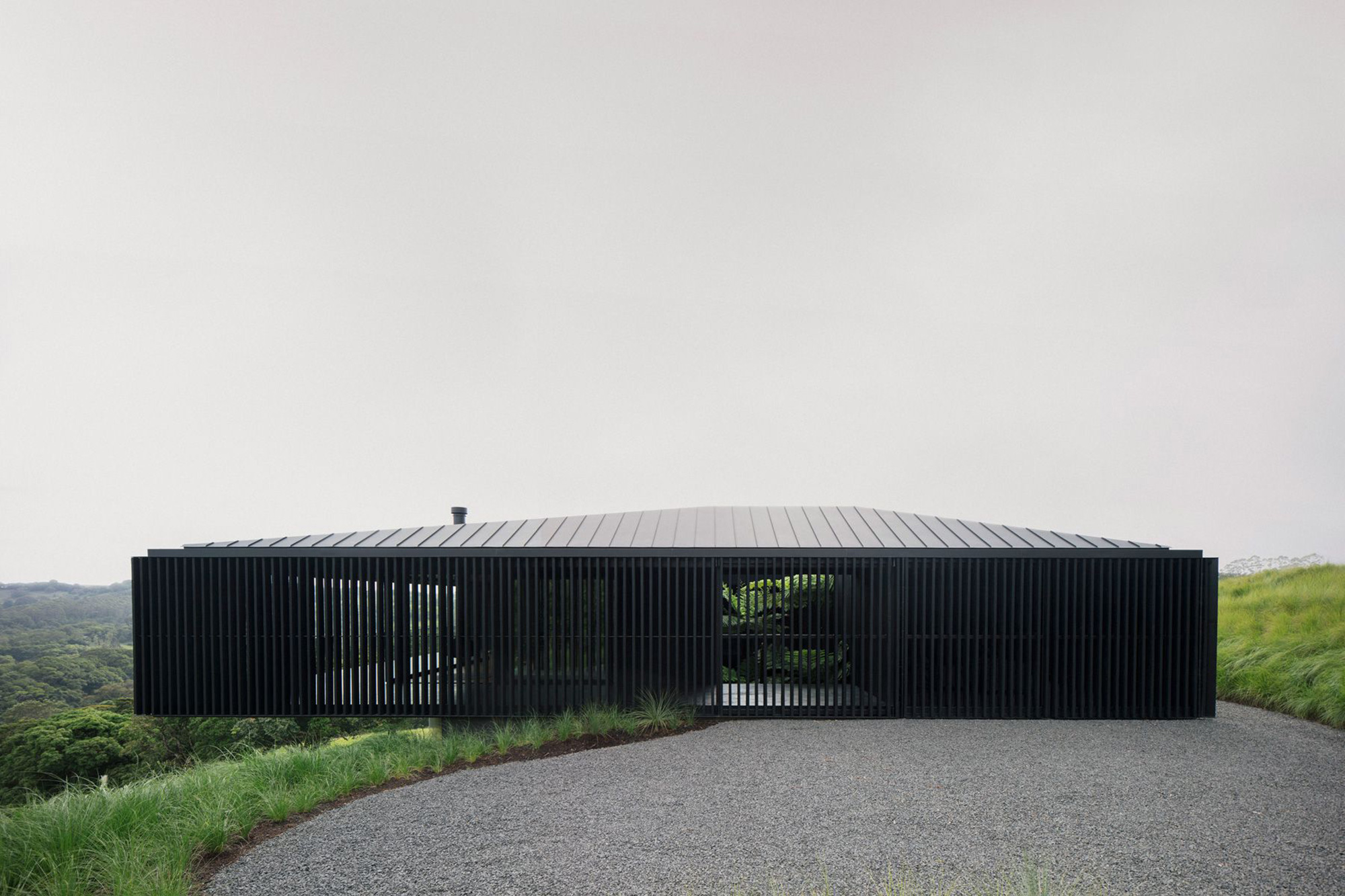
While located partly underground, underneath the living spaces, the swimming pool offers access to lush views through a large opening. The pool extends over the entire length of the house and also features a small deck area. The three bedrooms and two bathrooms occupy the space that extends above the black concrete volume. Open-air hallways surround the fern garden. The studio used a minimal material palette for the interior. The bedrooms and common areas boast warm wood flooring and walls along with leather and wood furniture. By contrast, the bathrooms, pool area, and hallways feature black concrete and stone finishes. The dark and natural brown colors create a cozy, shelter-like atmosphere while also putting the focus on the green surroundings. Photographs© Benjamin Hosking.
