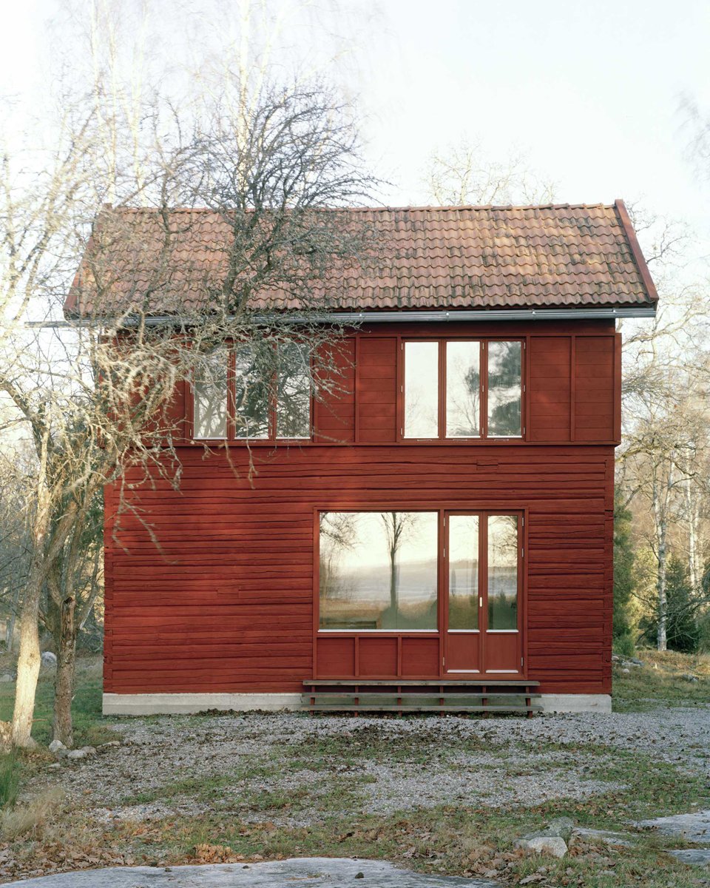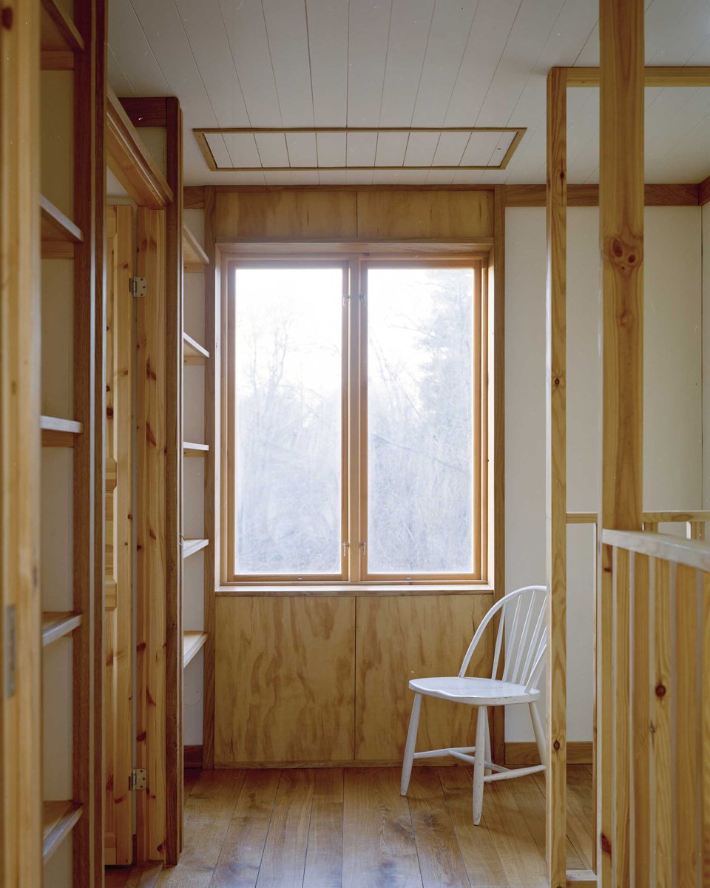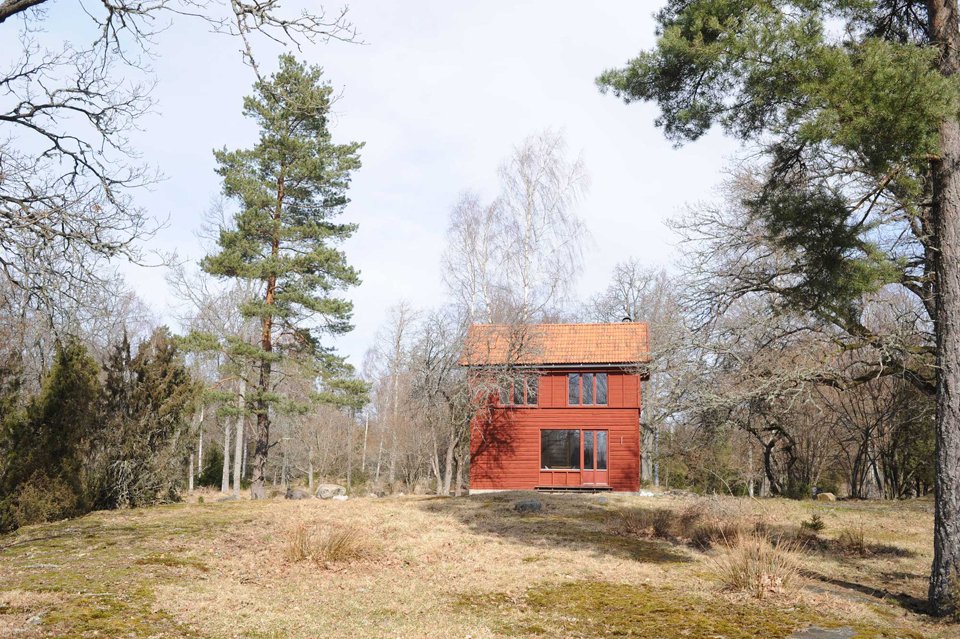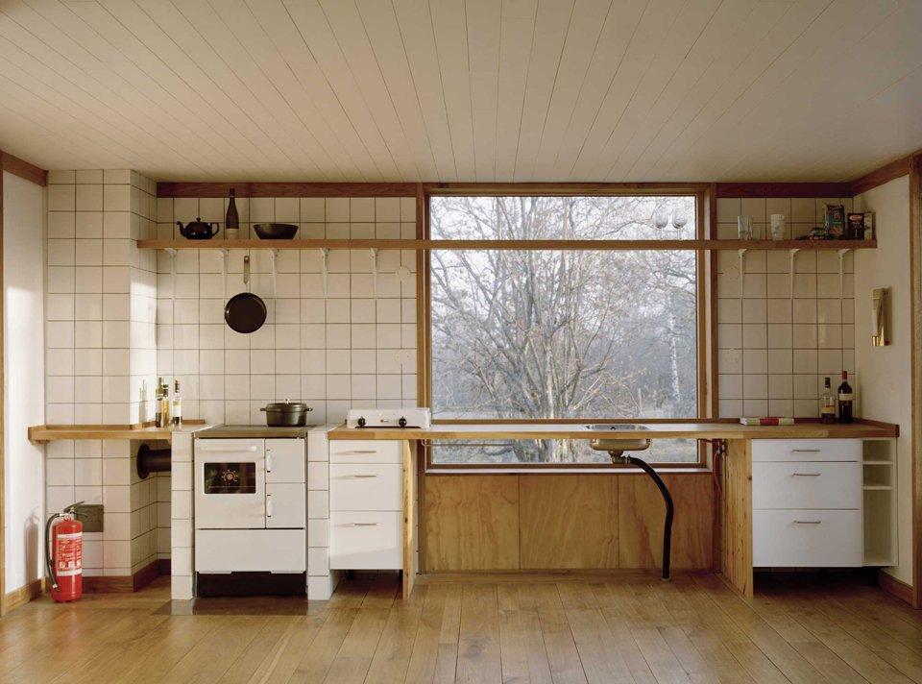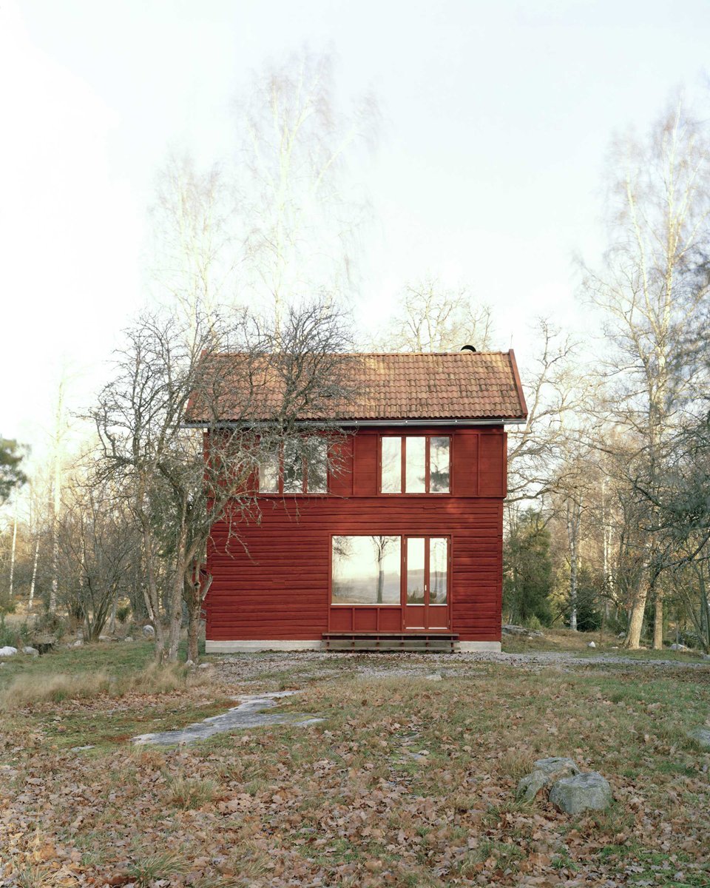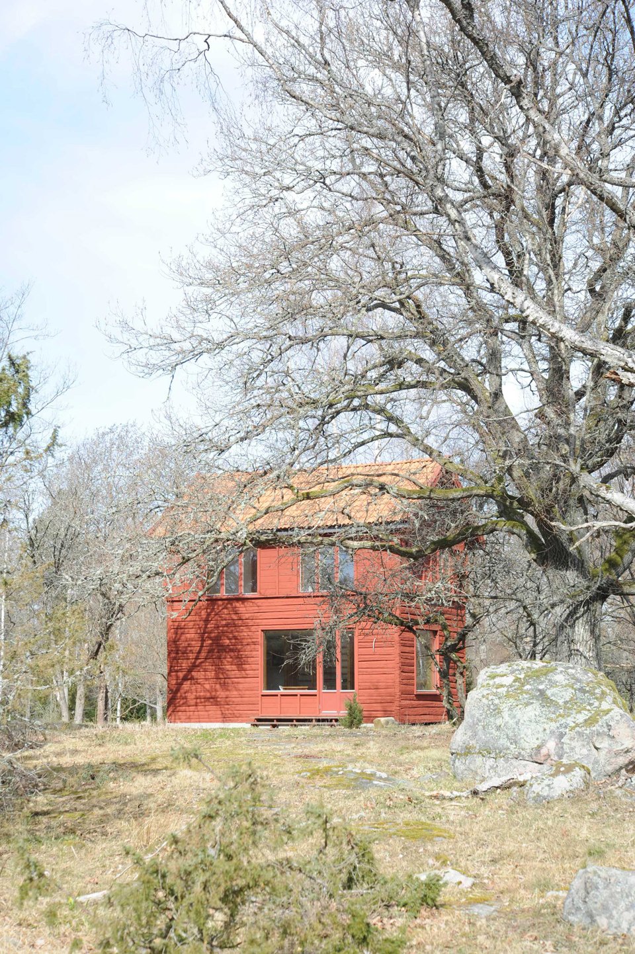Piece by piece this charming old structure from Borlänge, in the Dalarna region of Sweden, was moved to the shores of Lake Hjälmaren, not far from Arboga. The Summer House by General Architecture was no ordinary project, ” It was a modest construction in design and dimensions, but expressed an uncompromising constructive attitude that interested us: Timbering as pure tectonics, materialized as a precise joining of individual elements that form a coherent unity.” It has since been reassembled with a few architectural enhancements. The exterior received wooden trim details, lavished in a brick red coat of paint. Inside the amenities for a small family were installed with a simple floor plan that includes two bedrooms upstairs and the main living/kitchen space downstairs. Decor resembles natures glow with minimal clutter, mostly keeping the center of attention on what’s going on beyond all those beautifully added windows.
Photographs © Mikael Olsson


