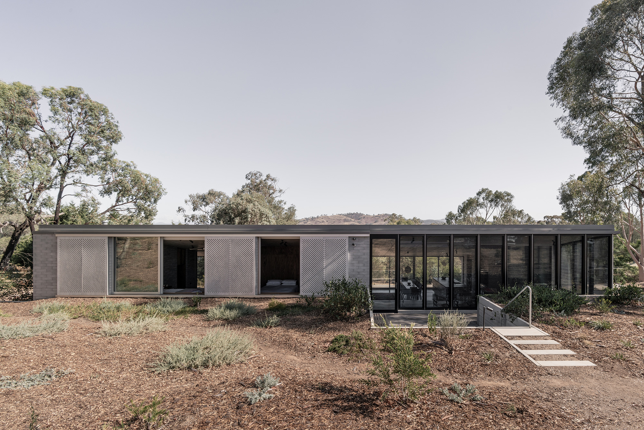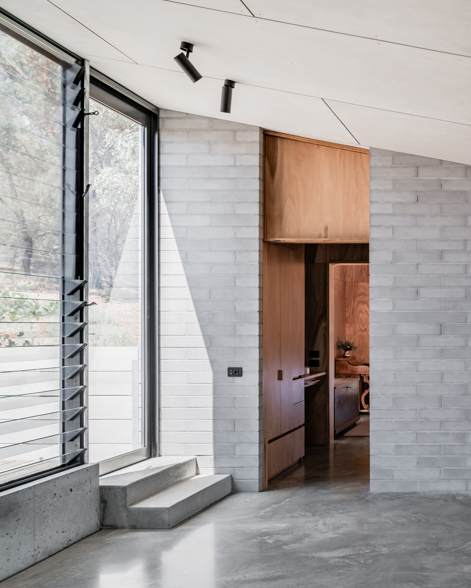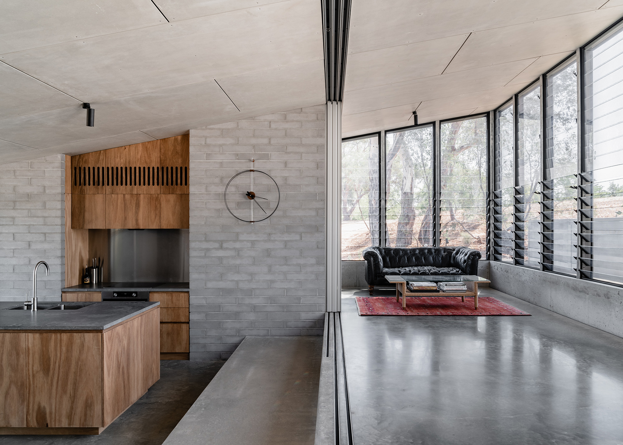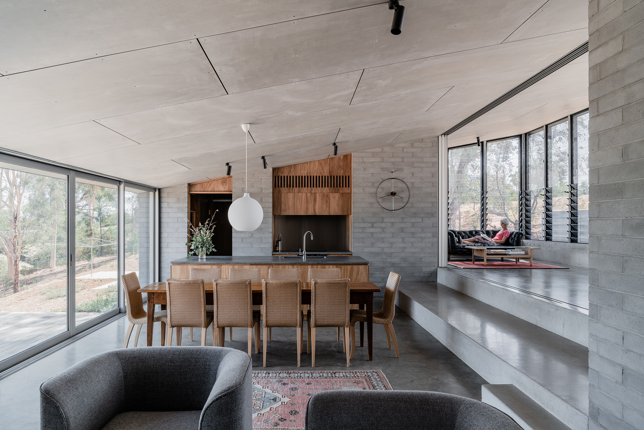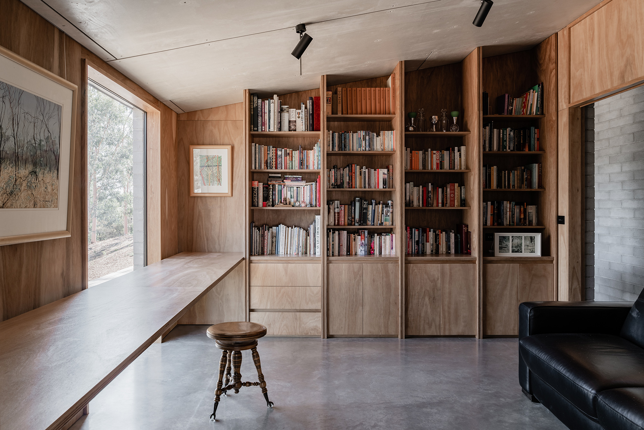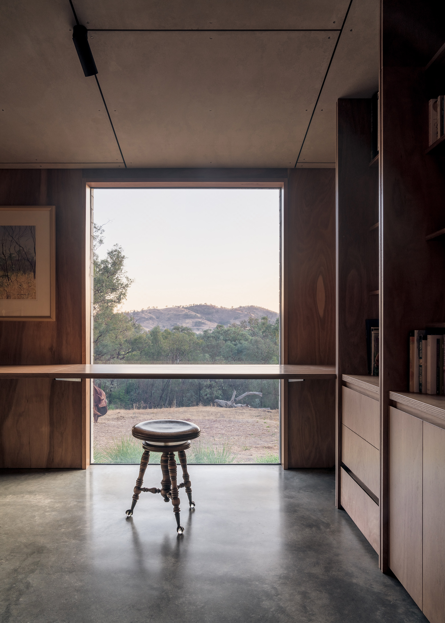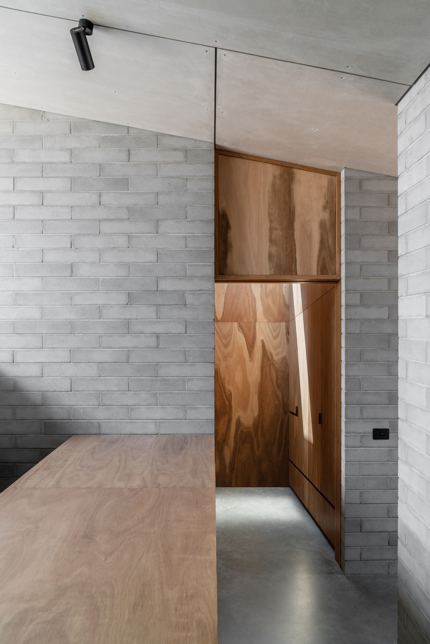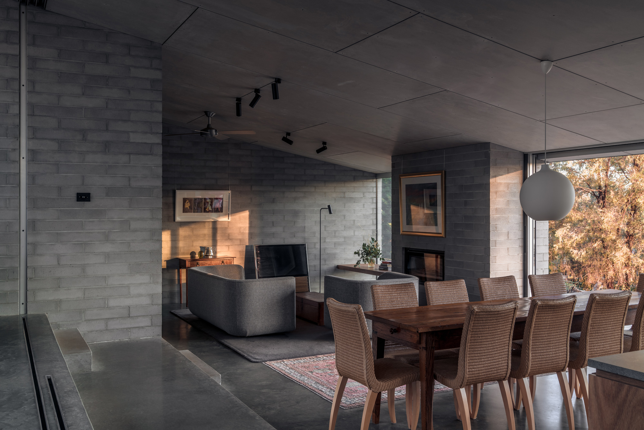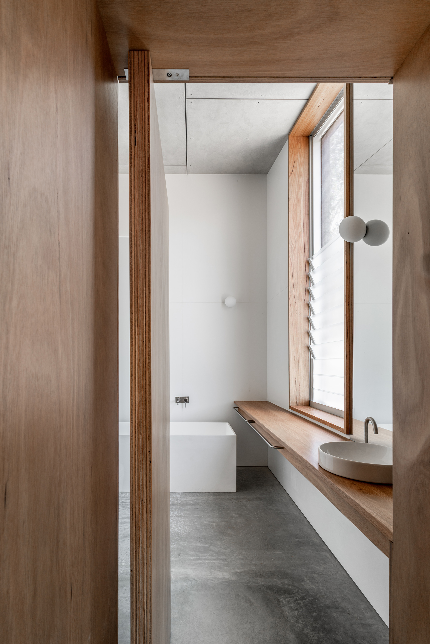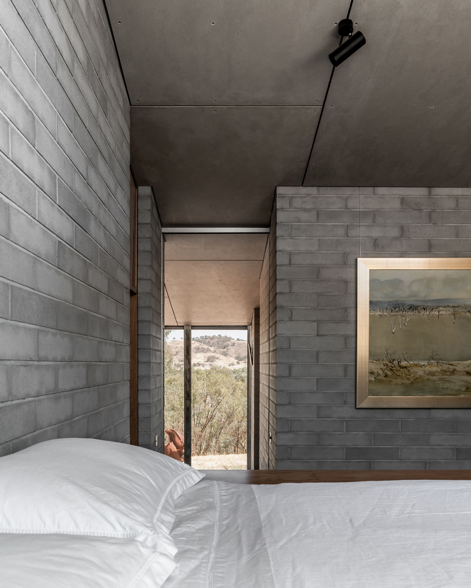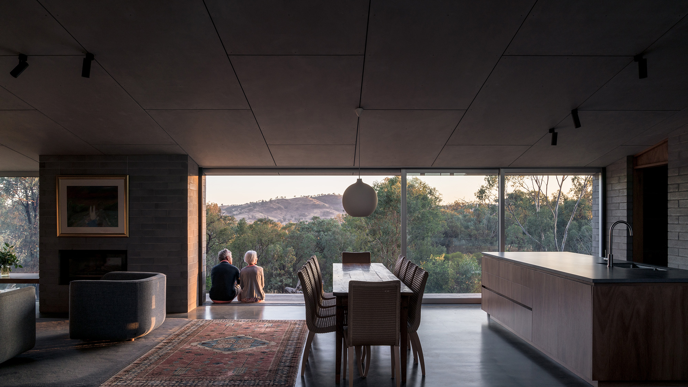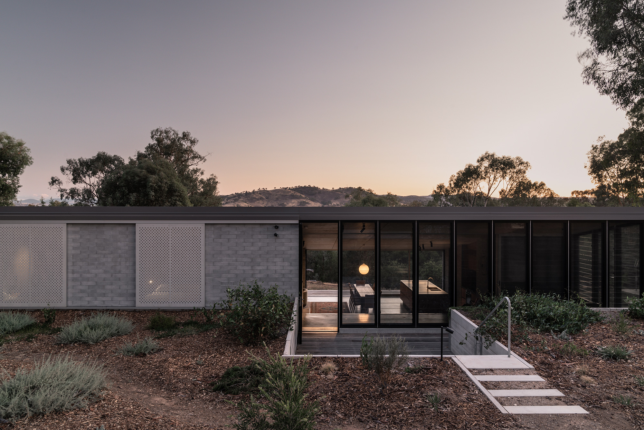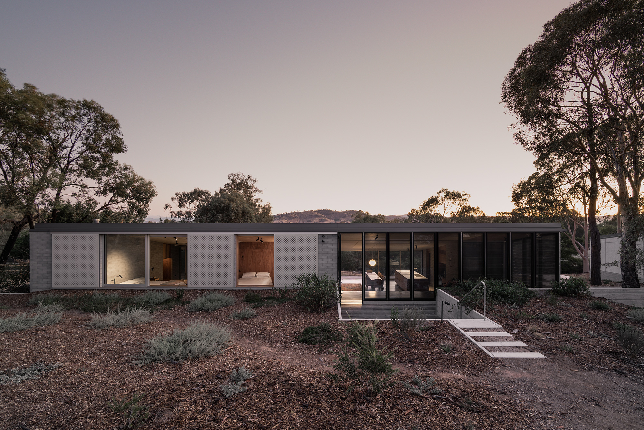A compact house designed with concrete brick volumes and two terraces.
Located in Albury, New South Wales, Australia, this house has a thoughtful design inspired by the beauty and features of the site. Architecture firm Kerstin Thompson Architects (KTA) designed the compact home for clients who wanted a more modest dwelling that is contemporary but still has rural sensibilities. Following the slope of the site, the building features stepped floors, a subtly angled roof, and two terraces. The terraces help to organize internal functions and also differentiate between the warmer north side and the cooler south side. As a result, the living spaces offer shade in the summer but capture the heat of the sun during winter. To the south, the home opens to gorgeous views of Huon Hill.
Designed as an environmentally responsive house, the building features a series of sliding glass walls, louvers, and perforated cement screens. The residents can easily open the home to the surrounding nature or close it to create a cozy cocoon. Even when closed, however, the house remains transparent and closely connected to the landscape. A cluster of concrete brick modules define the concept of the architectural design. These ‘pods’ establish view lines and also help to create more intimate or more open areas. The latter also double as breezeways. While the private spaces feature warm plywood lining, the social areas boast concrete surfaces with different textures and finishes. Timber furniture brings more warmth to the living spaces, along with expansive glazing that frames the beauty of nature.
The studio used a simple material palette that creates a parallel between organic wood and textured or polished concrete. This project has won the Robin Boyd Award in the category Residential Architecture at the 2020 AIA National Awards and a Residential Architecture award at the 2020 AIA New South Wales Chapter Awards. Photography © Dan Preston.


