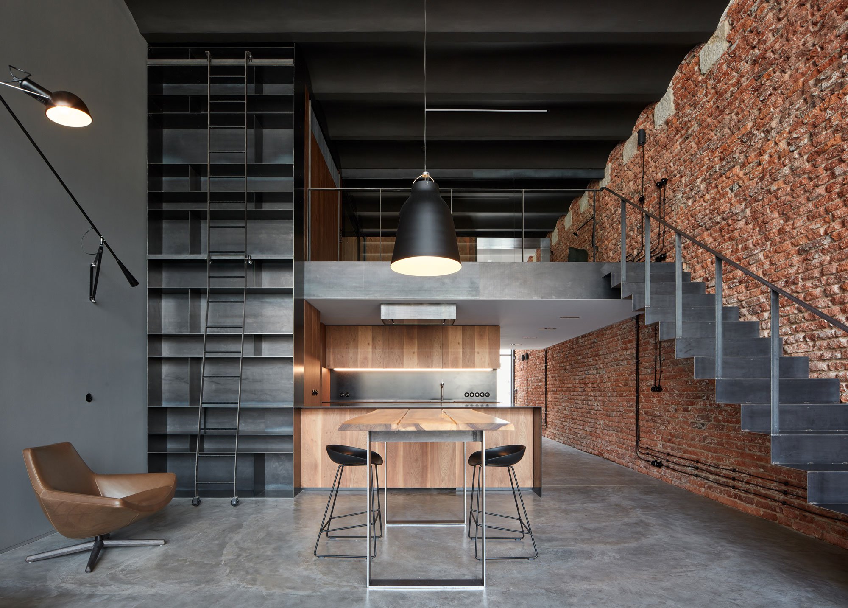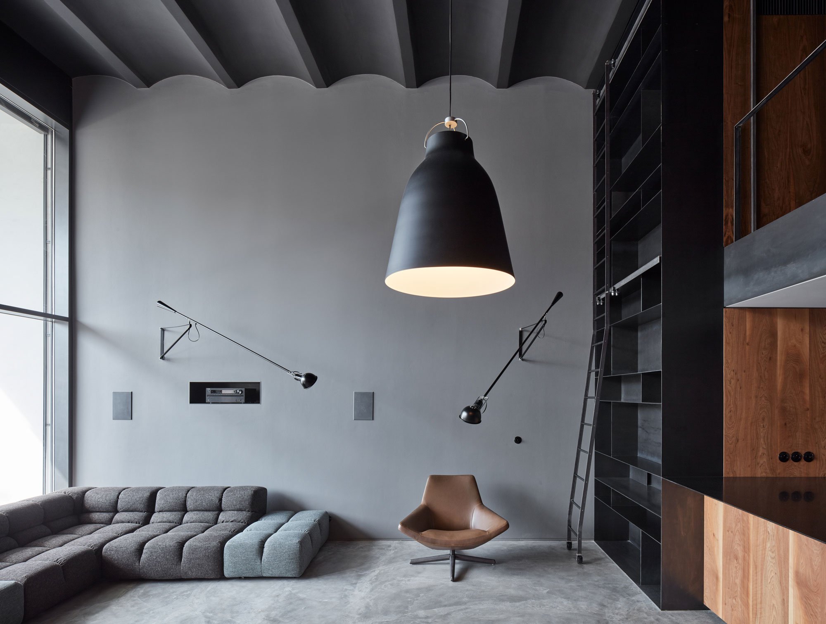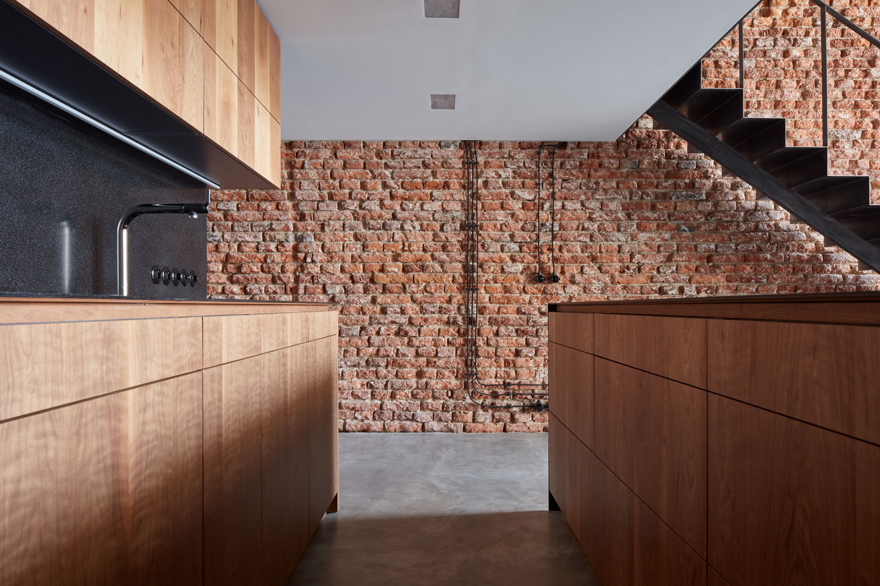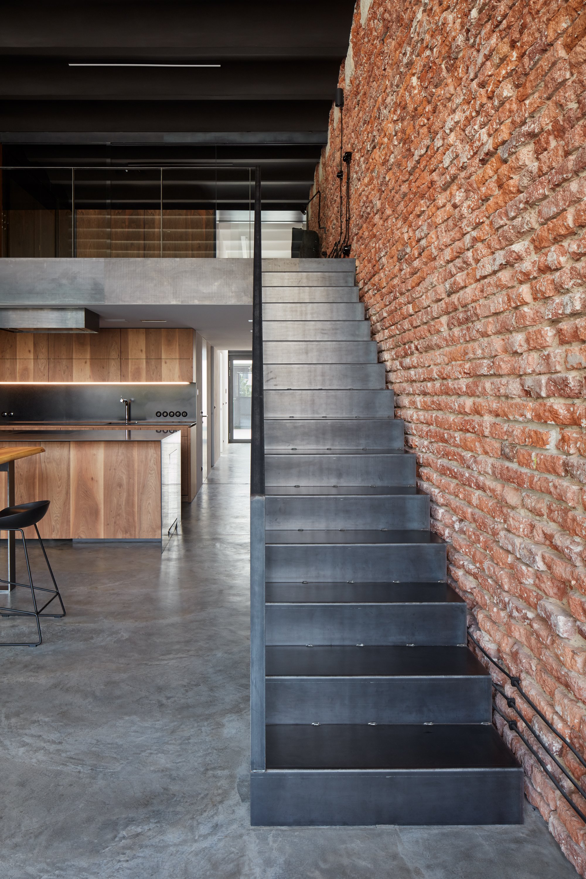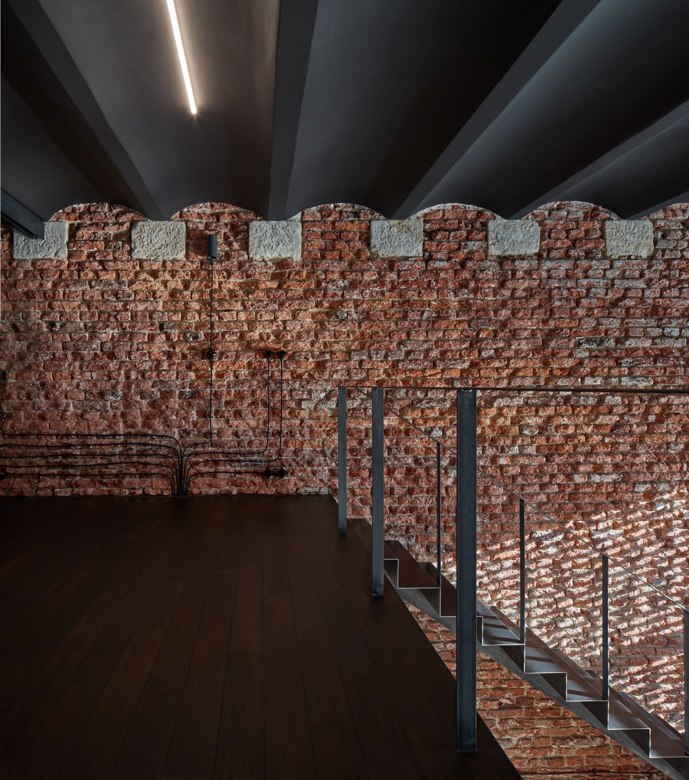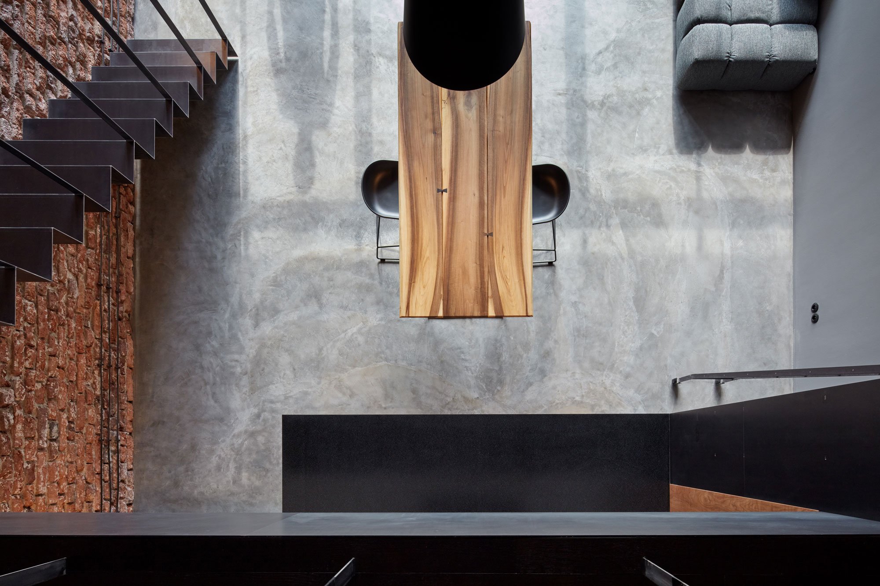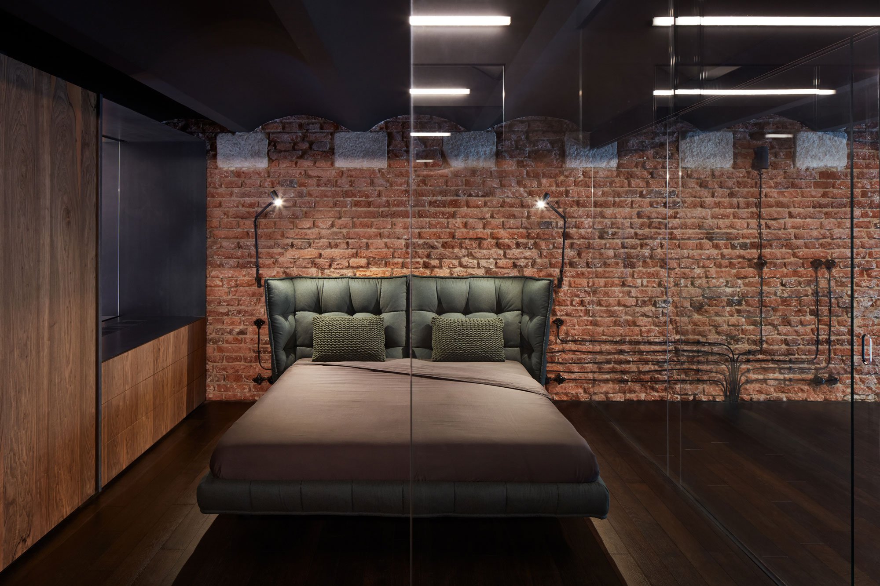A loft created within the walls of a historical brewery, redesigned with industrial aesthetic.
In 2008, CMC architects refurbished the historical First Municipal Brewery in Prague, the Czech Republic. The studio converted the building into 40 apartments, designing a range of loft-type living spaces. More than 10 years later, the architecture firm returned to the site to complete the interior design for a loft located in one of the old brewery storage areas. Named “Loft with Love”, the project is special for the studio. The interior features various details that celebrate the building’s past, but translates them into a contemporary language. Apart from the exposed brick walls and steel staircase that give the loft an industrial character, the décor also features a concrete floor. The team intentionally left the floor raw and exposed to allow the concrete to crack naturally and complement the solid wood details and the brick walls.
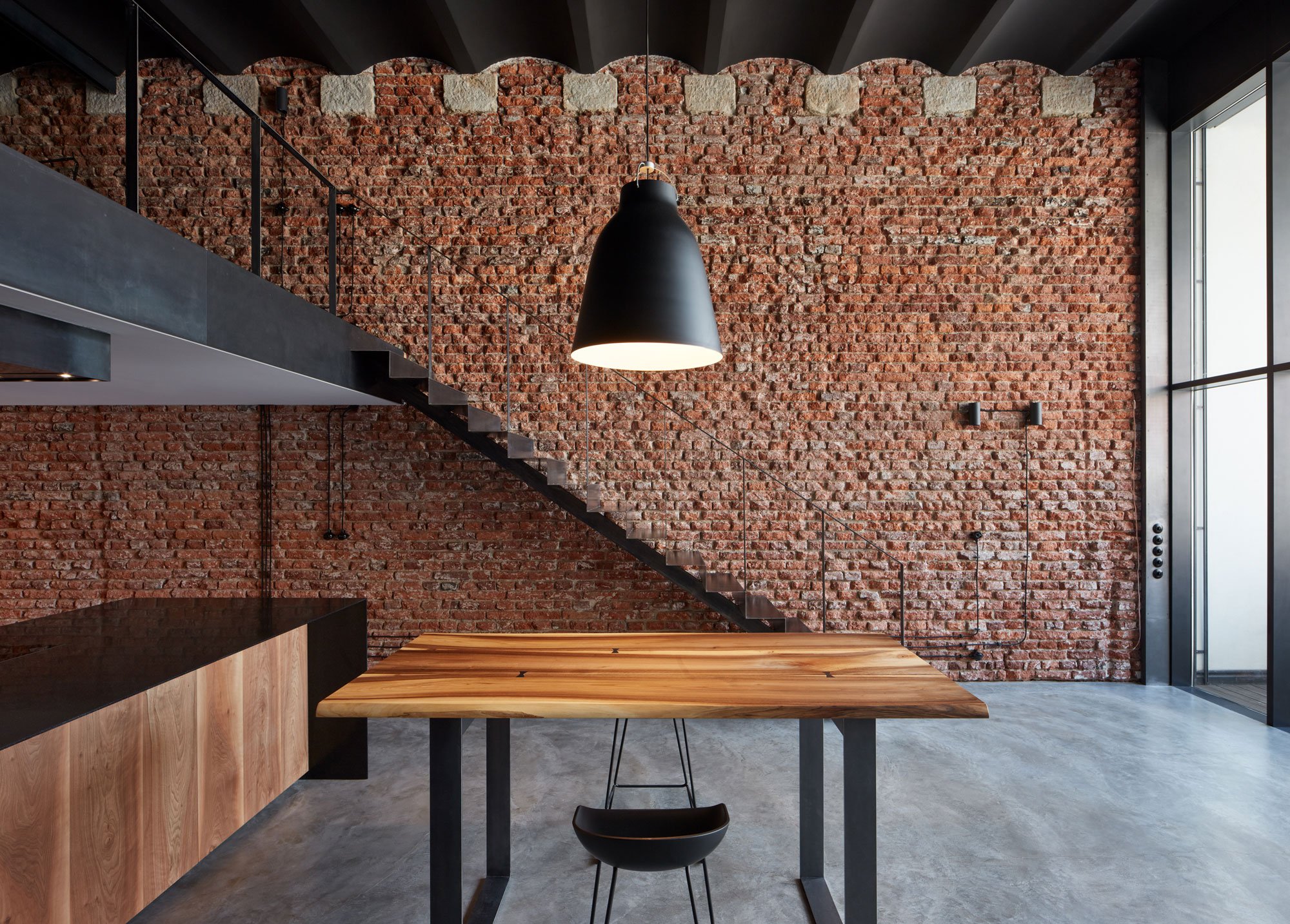
The plush sofa and leather armchair in the open-plan living room contrast the textured surfaces of the walls and flooring. This area has an extra-high ceiling and transforms into a home cinema. Minimalist, custom-made furniture and elegant lighting complete the interior. The loft also contains two bedrooms and two bathrooms, all designed with the same cool industrial aesthetic. The inhabitants have access to two separate outdoor areas. One is an atrium connected to the entrance, while the other is a spacious terrace. Accessible through the living room, the terrace opens the loft to a public square. Photographs© BoysPlayNice, CMC architects.
