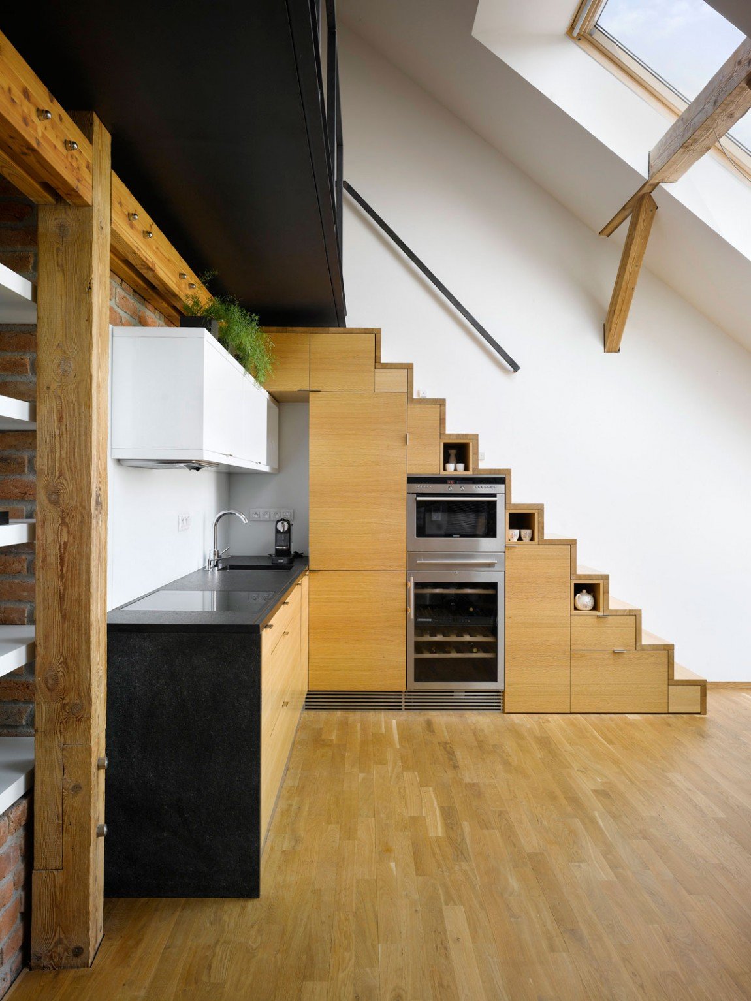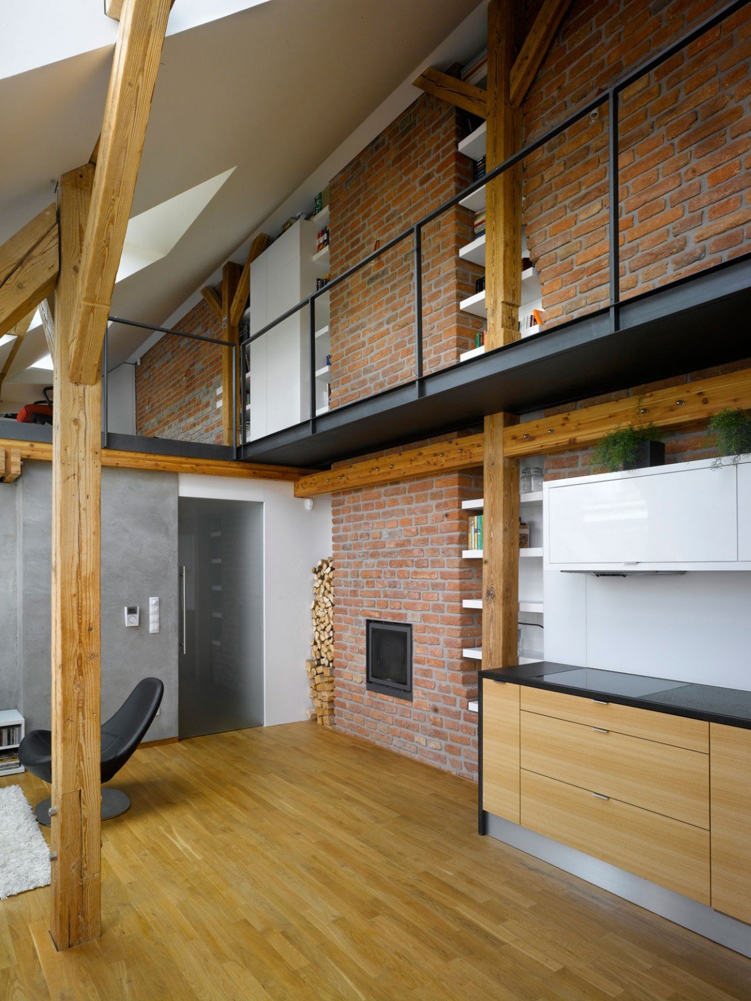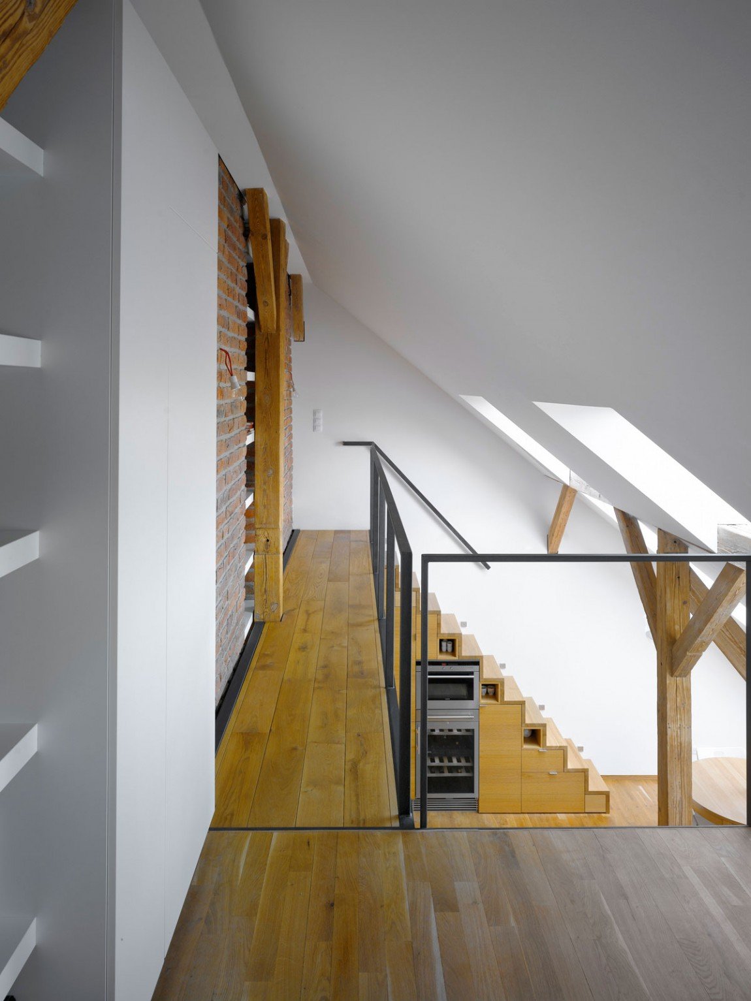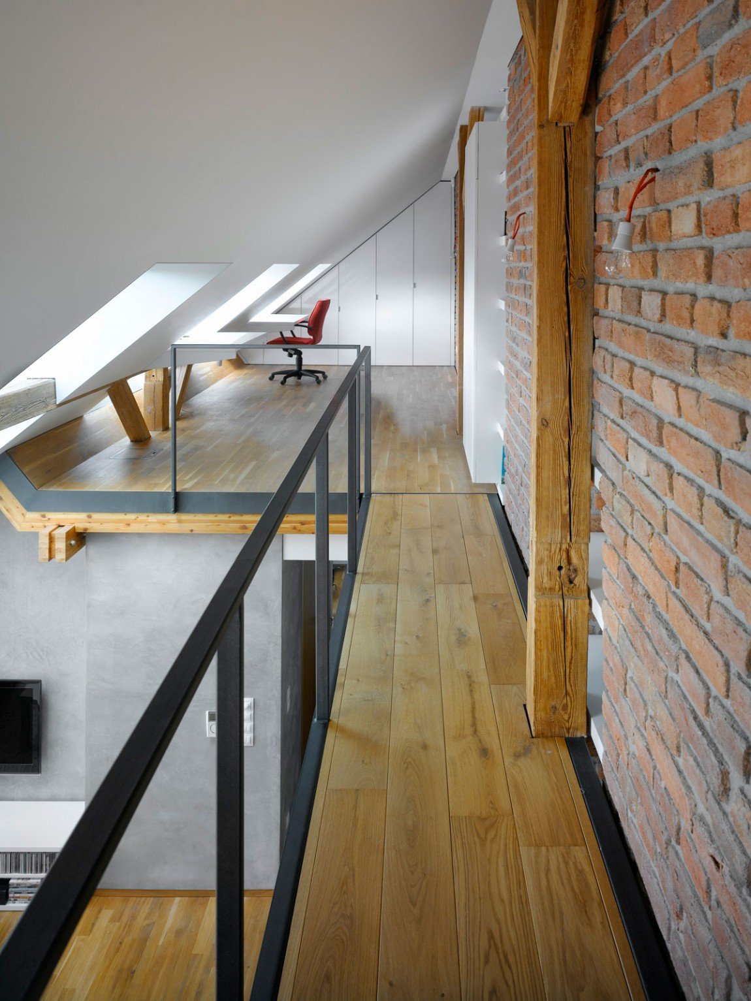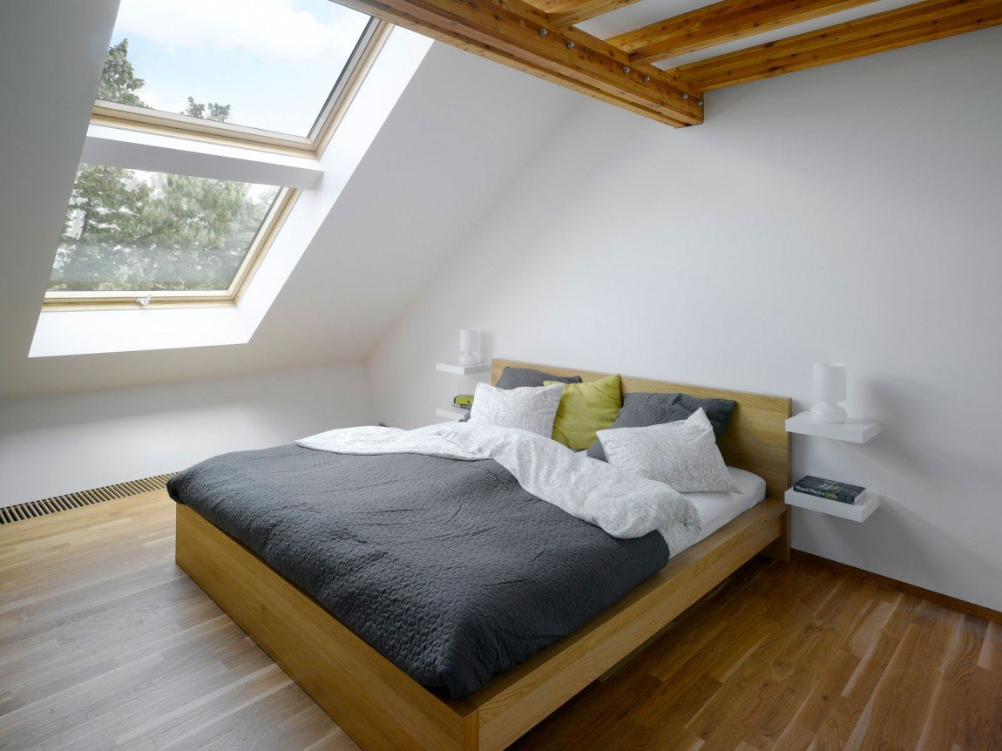One, two, three, four….nine, ten! Ready or not, here I come!
The Loft on Terronska by Dalibor Hlavacek in the Bubenec district of Prague, Czech Republic hides pockets of design everywhere you look. Tucked in behind sturdy rustic beams white built-ins nest comfortably. Likewise, simply hovering end tables extend from the bedroom wall on either side of the headboard, and the wood is stacked in a perfectly rectangled fireplace nook. The stair case is arranged like stacked children’s blocks comprised of the oven, wine cooler, refrigerator, cabinets and cubbies.
The most defining feature of this stunning remodeling is the cascade of skylights that flood every room with natural light, making this smallish space seem much larger. The catwalk leading to the study is delightfully fun taking you to a handy ledge built into the window well as a quick and easy home office. An exquisite bath invites pure luxury into the apartment with high finishes and classy style. The design embraces the challenge of broken brick walls and the triangular shape rooms by adding these beautifully stained beams to outline all the unique angles represented.


