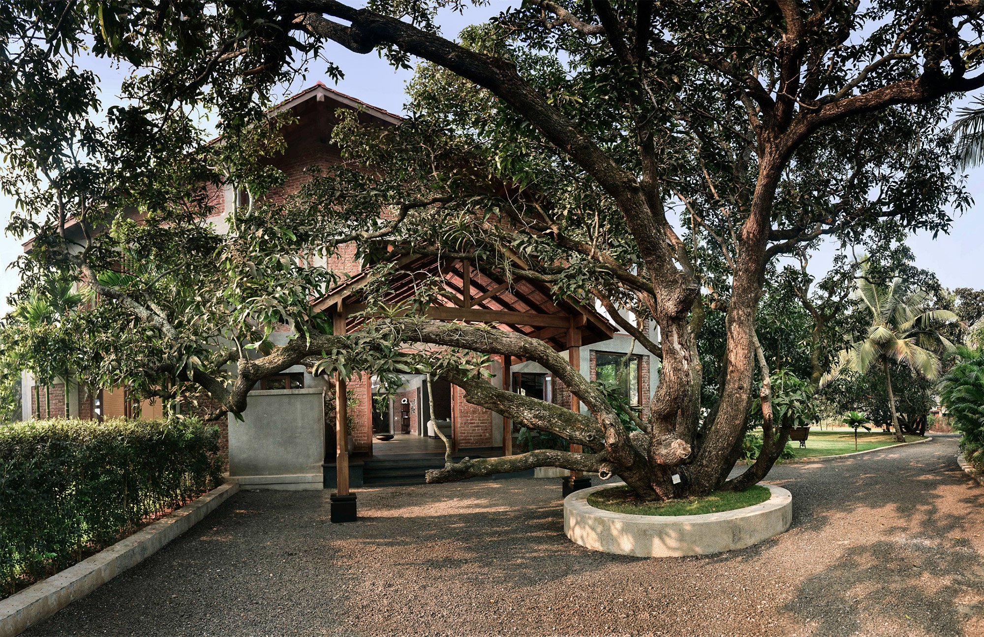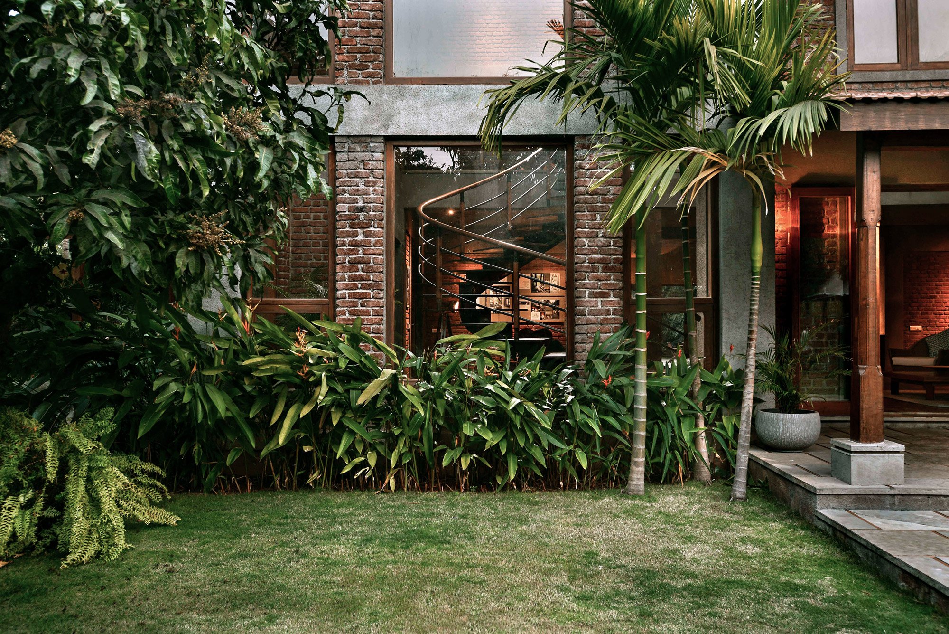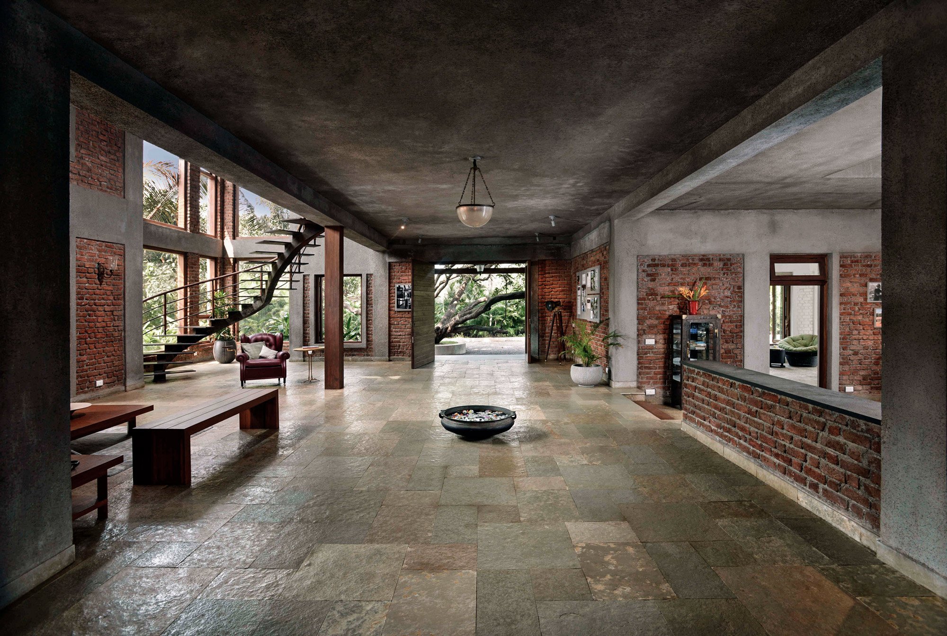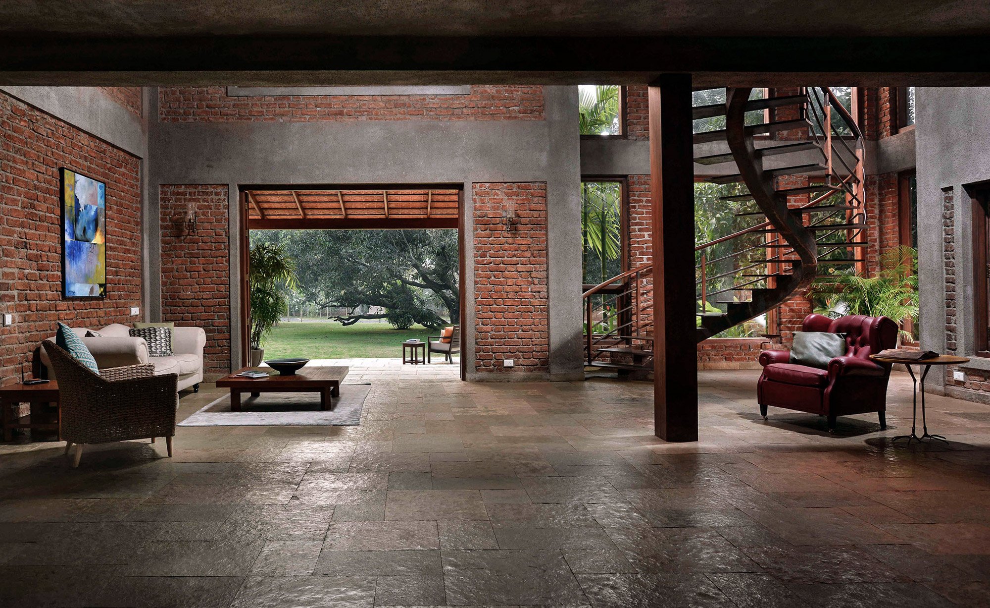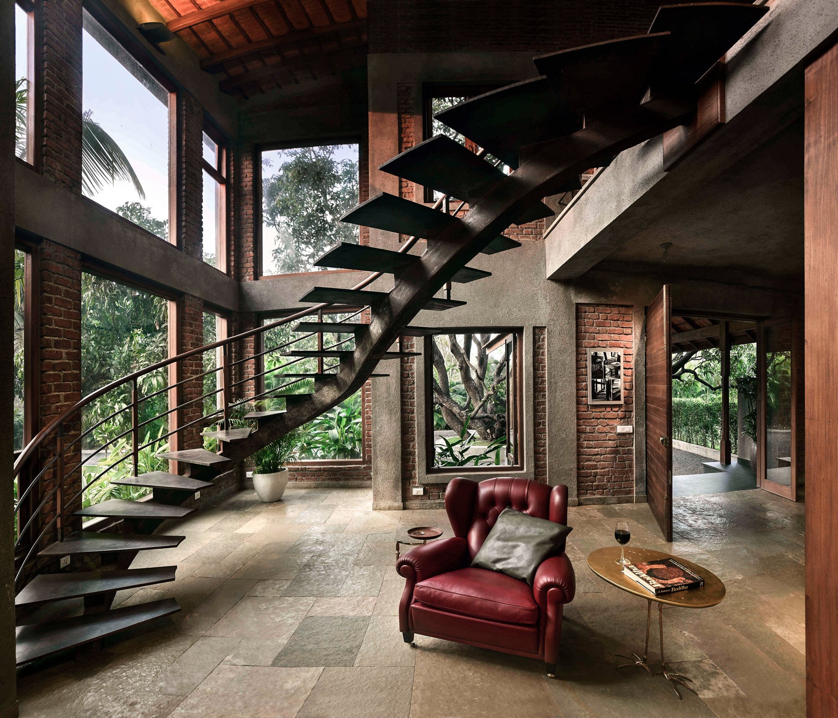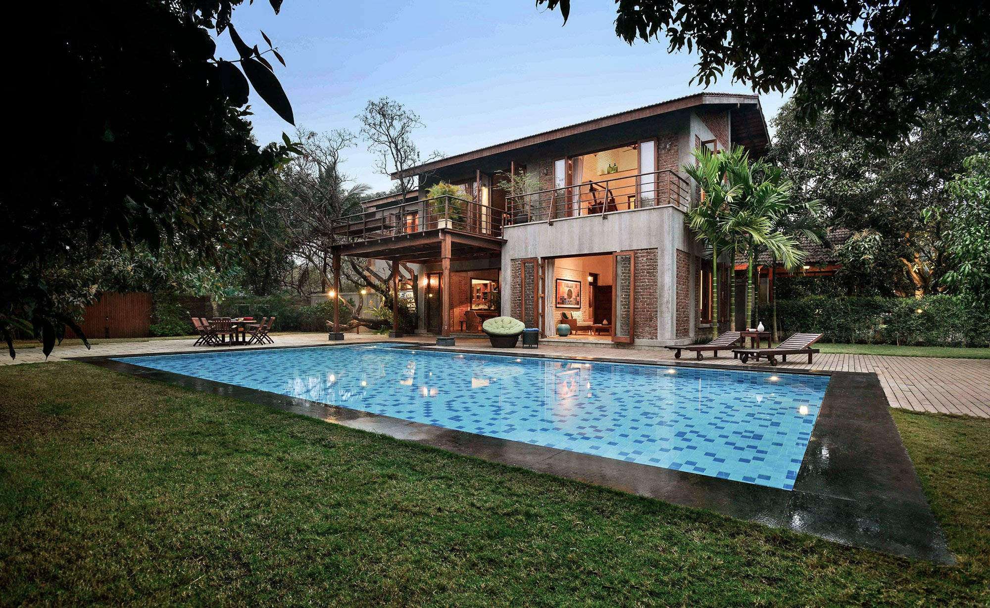A family retreat in the middle of a lush landscape.
Designed as a second home, The Mango House offers its owners the perfect retreat space away from the bustling streets of Mumbai. Studio PKA created the design as a “physical manifestation of a quest to connect with the natural environment.” The architects used natural materials and textures as well as an ingenious distribution of spaces to link the dwelling to nature. Located in the coastal town of Alibag, India, the house becomes the ideal getaway. The plot of land features lush vegetation as well as several old mango trees. The studio designed the layout of the structure around the trees, while also making sure the roots remained undisturbed during the excavation process.
Leafy branches provide much-needed shade, creating a play between shadow and sunlight on the decked terrace and outdoor living areas. The roof features red clay Mangalore tiles, while the exterior walls boast a blend of exposed brick and concrete. Four entrances ensure that the inhabitants have direct access to the surrounding landscape. Stepping inside, guests discover an expansive, open-plan space with a double-height ceiling and brick walls.
The ground floor contains the main socializing spaces. These areas provide access to the garden and to the swimming pool via two entrances. The kitchen and living room become the heart of the home, while more private areas allow one to relax in an intimate space. A striking steel staircase curves to meet the upper floor. Here, a landing underneath the exposed tile roof connects the different bedrooms while creating a second lounge area. Throughout the interior, the studio used natural materials and textures to blend the dwelling into the natural setting. The warmth of wood, brick and terracotta complements the concrete and metal surfaces, creating a refined and welcoming living space. Photographs© Amit Pasricha.


