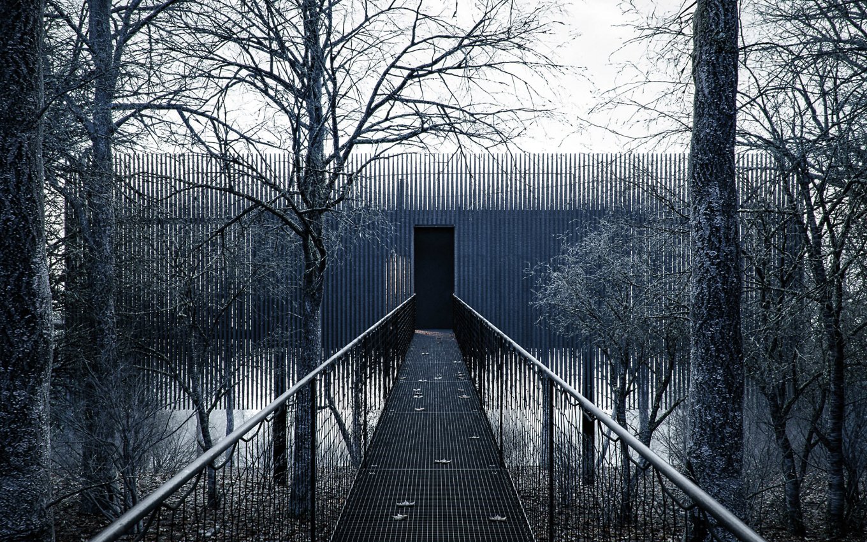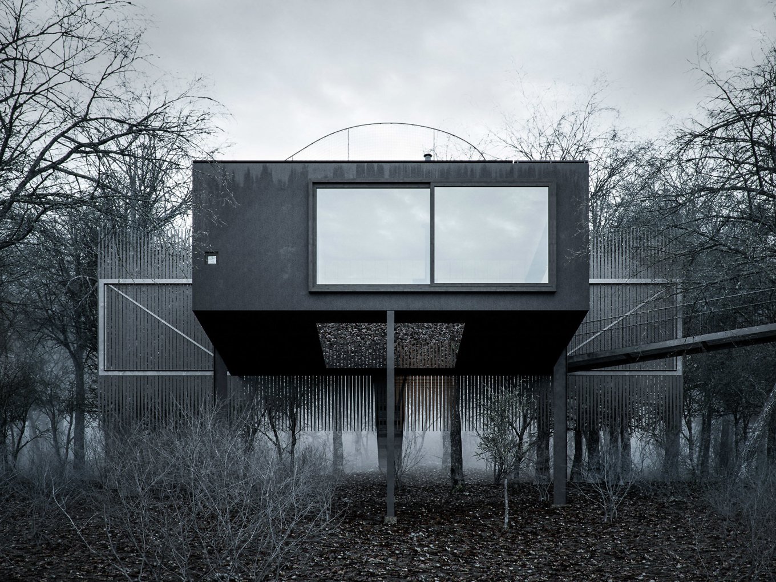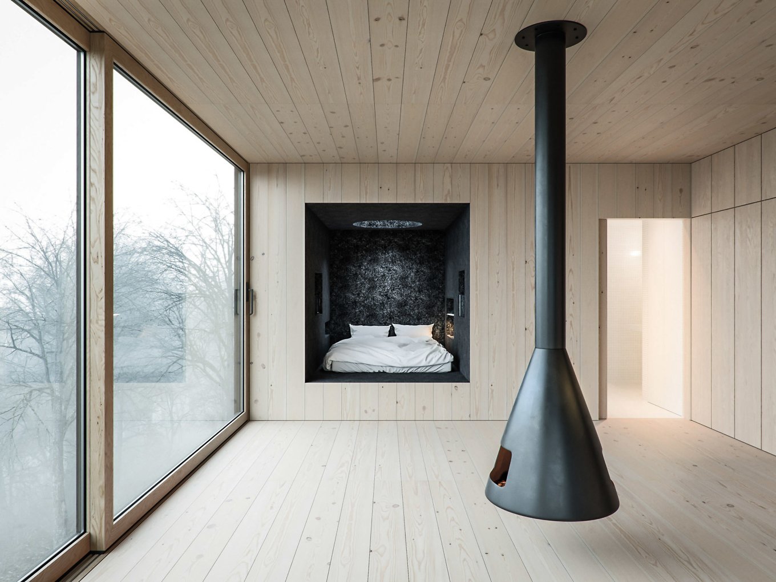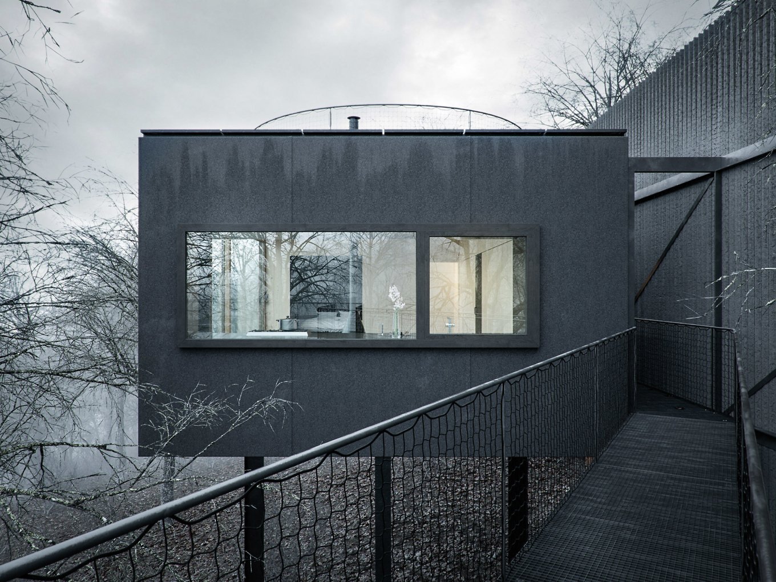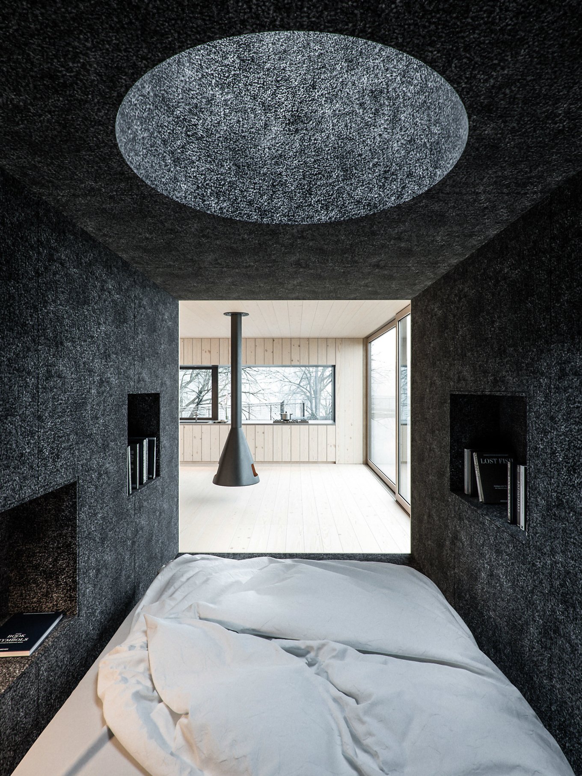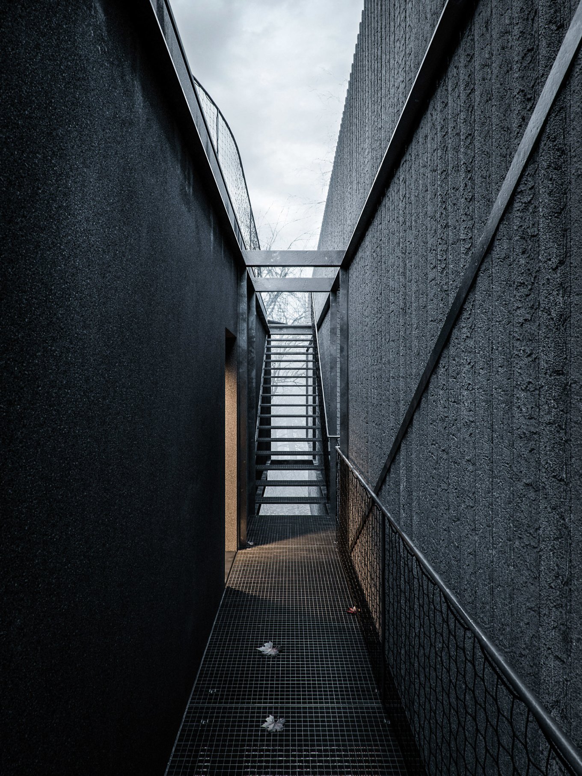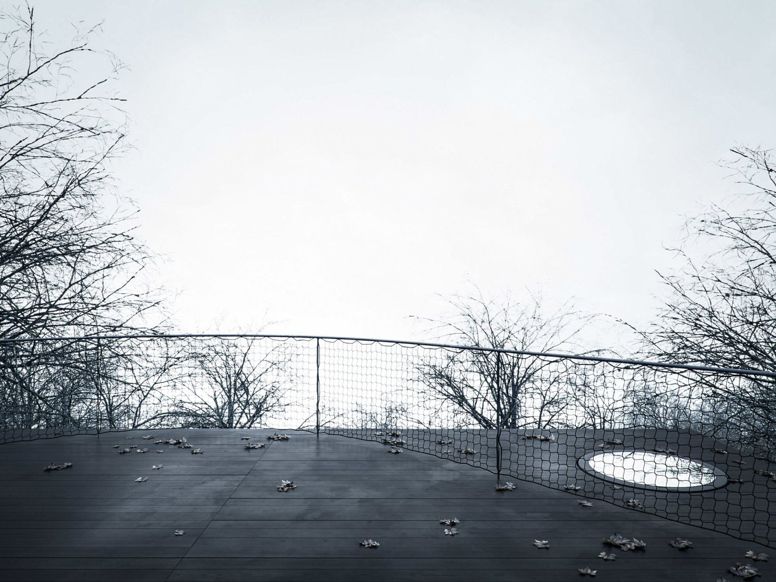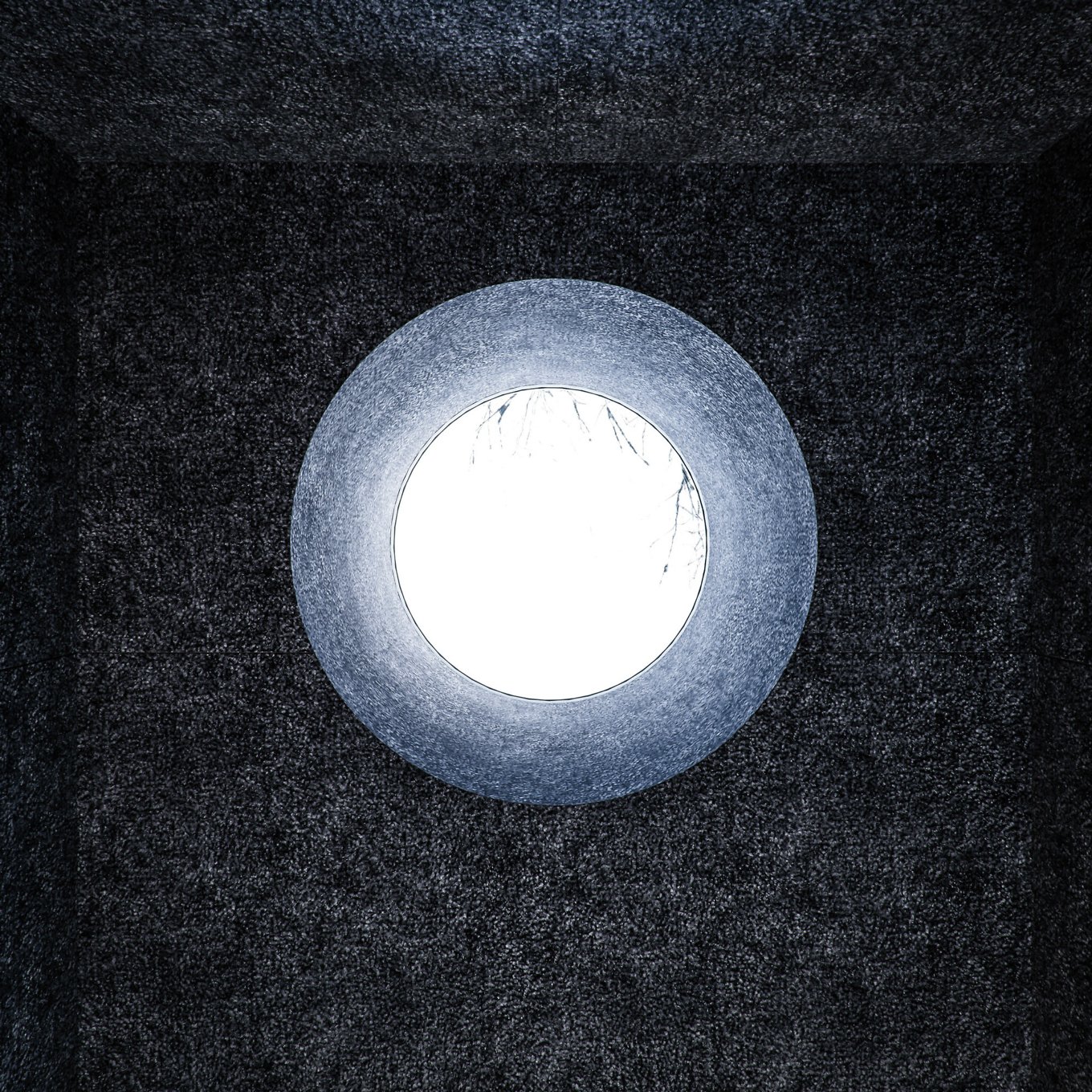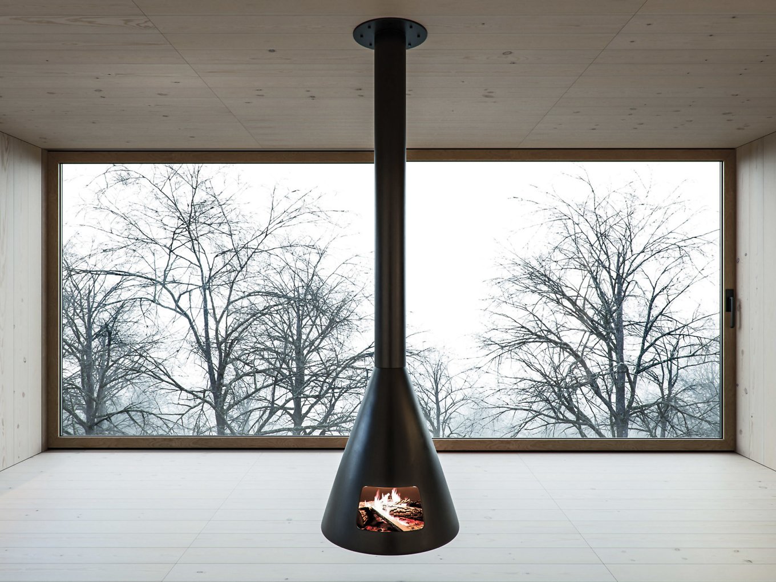A tree house. A memorial. A place for nature contemplation as well as meditation. A thoughtful example of conceptual architecture. Mask House is all of these things and more. Designed by WOJR but not yet built, the cabin will stand in a woodland area in upstate New York, at the edge of the lake where the client’s brother died years before.
The house takes its name from the almost impenetrable slatted facade. A narrow walkway leads towards the entrance. Once inside, visitors discover a sequence of small spaces that create a sense of connection in between two different worlds. “A place of separation and protection that removes one from the world of the everyday and offers passage to an other world,” explain the architects.
The open-plan room finished in wood features a suspended fireplace that provides comfort and warmth, while a glazed wall offers a beautiful view towards the lake. The bedroom is actually a sleeping nook, with a kitchen space on another wall and a bathroom accessible through a narrow door. On the roof, a terrace would allow visitors to enjoy the complete peace of the natural landscape. Visualization by Alexis Nicolas Basso.


