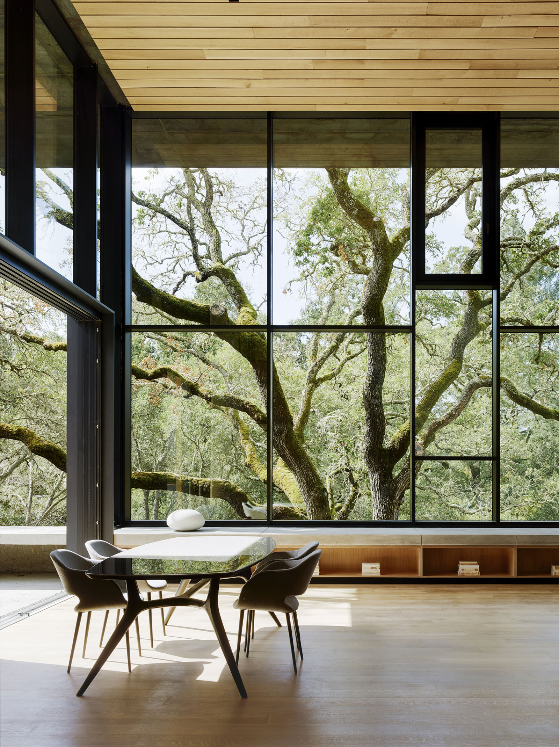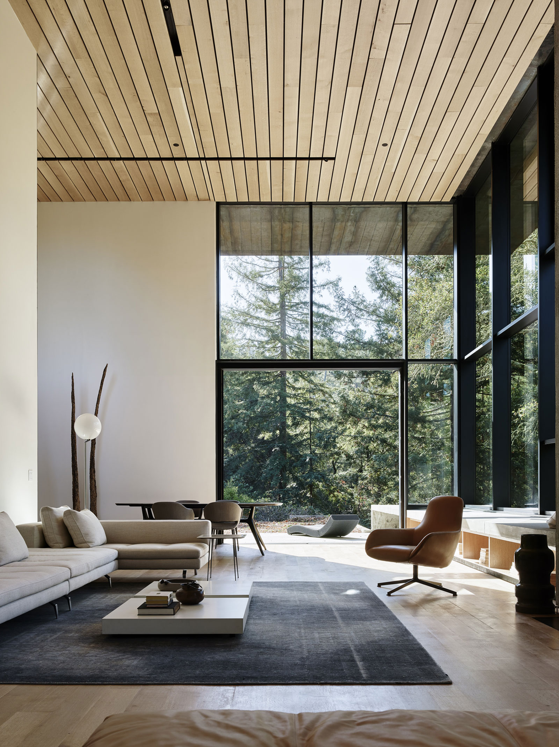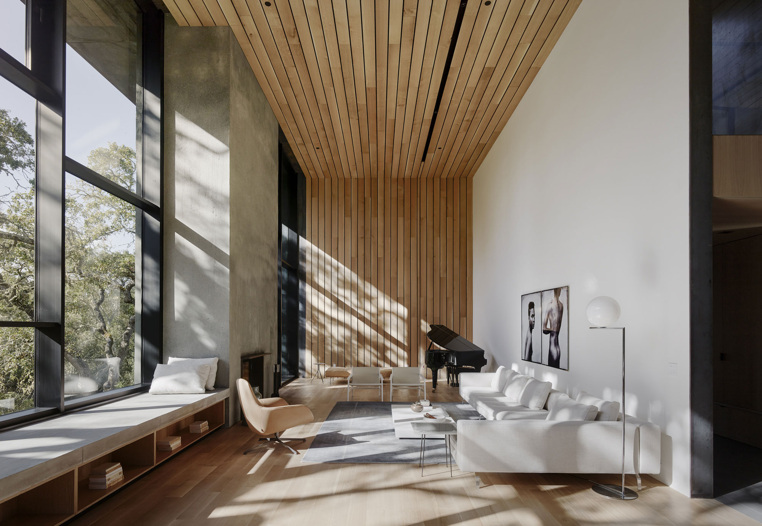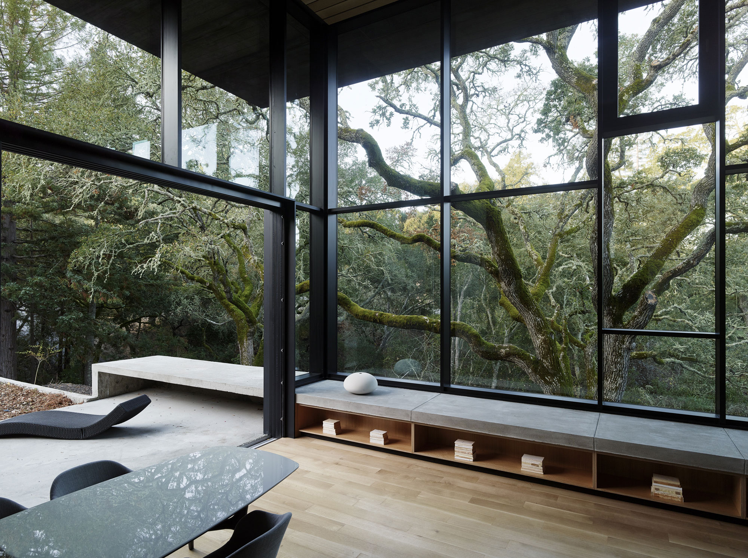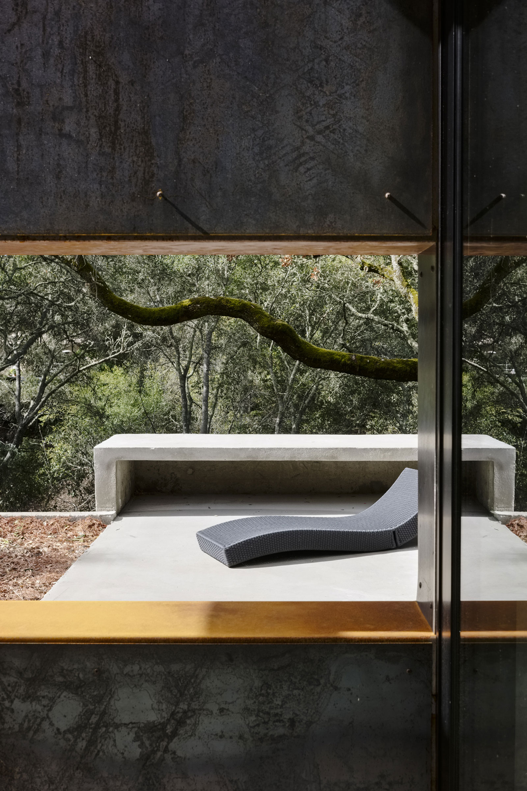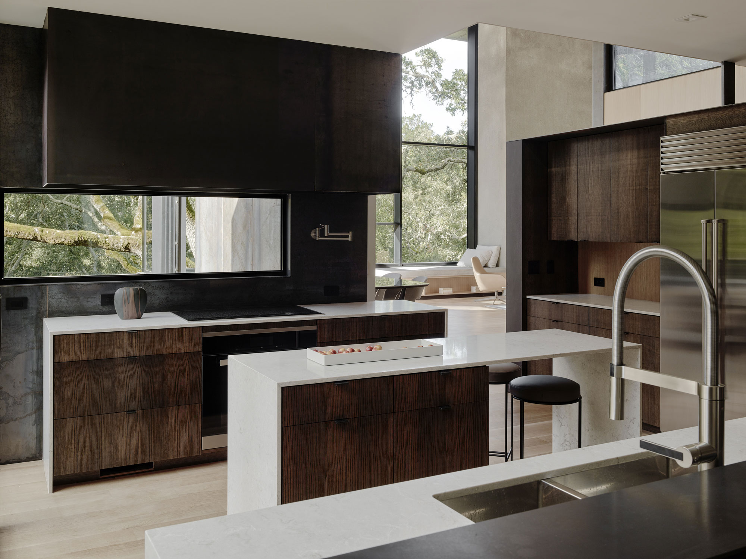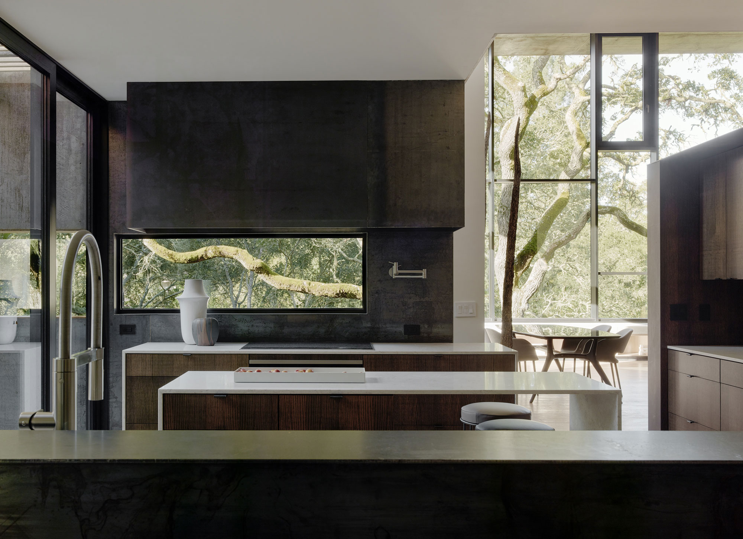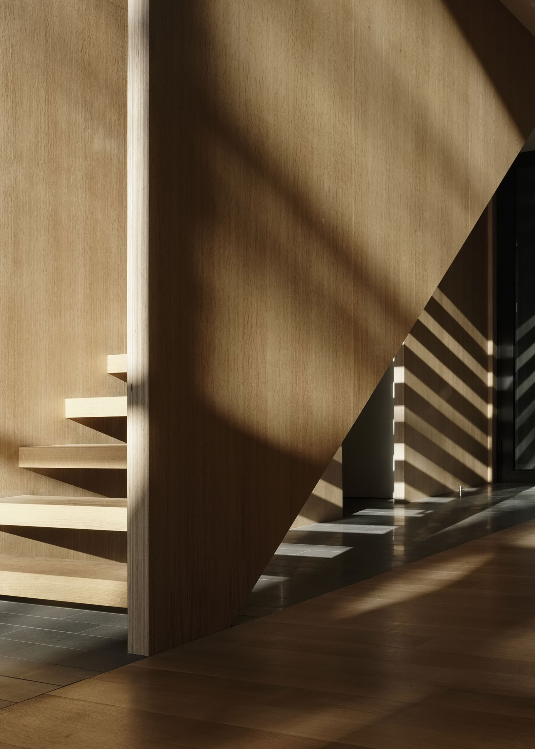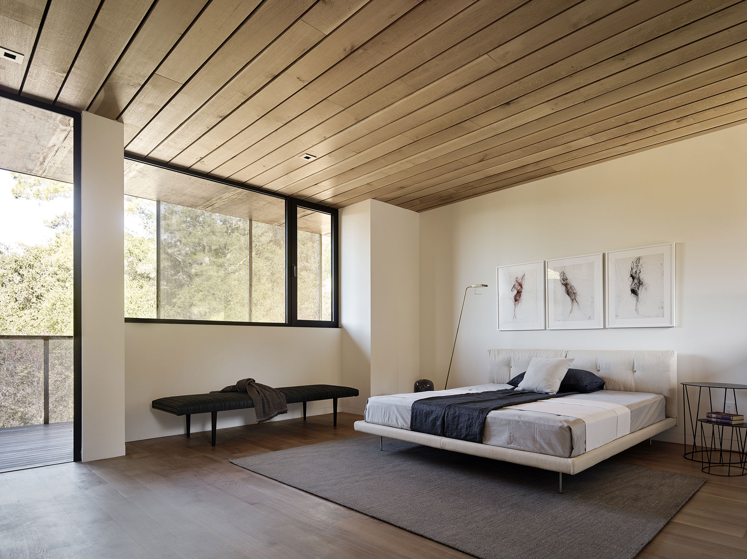A gorgeous house designed with sustainability and closeness to nature in mind.
Designed by the Faulkner Architects firm, the Miner Road residence is a fine example of contemporary architecture that puts an emphasis on sustainable design. Surrounded by trees, the dwelling rises from the bottom of a hill, close to a seasonal creek. The new structure occupies the footprint of an old 1954 house. After relocating to Orinda, Northern California, the clients – two environmental scientists – hired the studio to design their new home. The Miner Road residence features a sleek and contemporary aesthetic with clean lines, rectangular volumes, and an elegant play between contrasting textures.
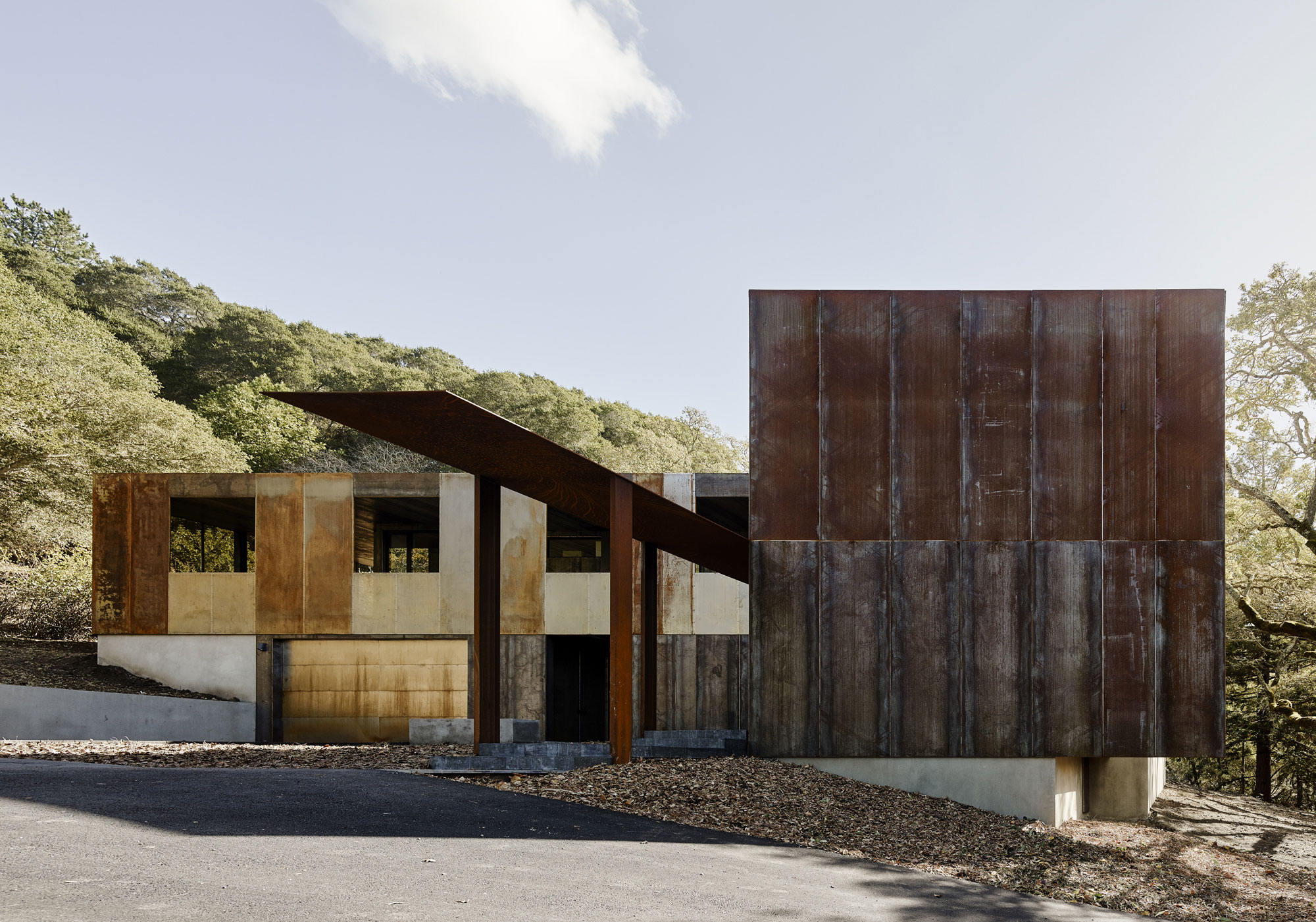
A Corten steel rain screen that requires no maintenance covers the exterior. Likewise, the interior features zero and low-maintenance materials. The studio preserved the old fireplace from the original house. Now, it boasts a concrete envelope and provides structural support. The interior has an open living layout. Glazed walls and large windows open the living spaces to the natural landscape that also includes an old Valley Oak tree. The ground floor houses the dining room, kitchen, and family room as well as secondary bedrooms. Upstairs, the mezzanine area above the kitchen contains the master bedroom along with a cozy study.
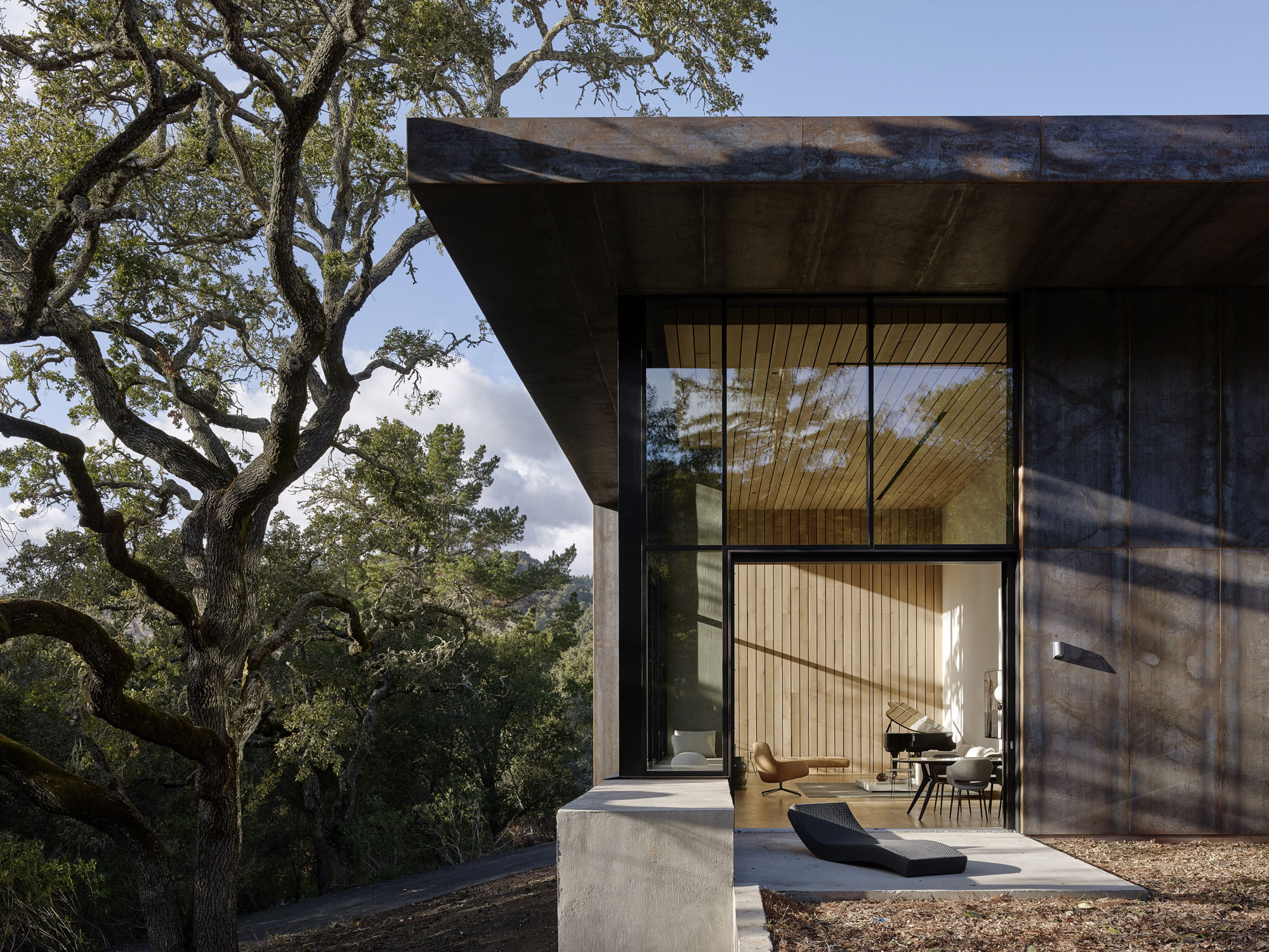
Throughout the house, the architects used quality, low-maintenance materials like concrete, unfinished wood, and Corten steel. As the clients had also requested a home with a net-zero annual energy performance, the team installed several eco-friendly systems. These include optimal insulation and efficient glazing, rainwater collection systems, tanks that store water for laundry and toilets, storage of water for irrigation, and an energy recovery ventilator for fresh air as well as motors and heat pumps that limit the energy use and control the cooling and heating systems. Finally, the 8.1kW photovoltaic system produces renewable energy, even surpassing the dwelling’s electricity requirements in the first year. Photographs© Joe Fletcher.
