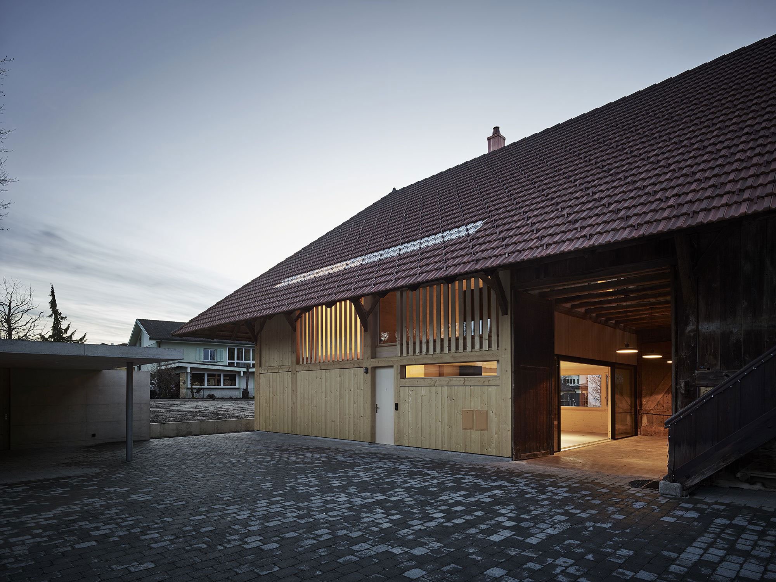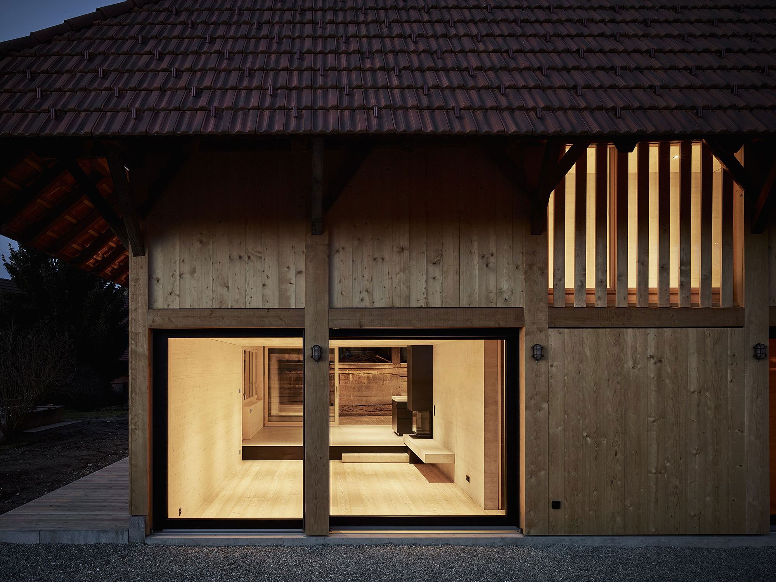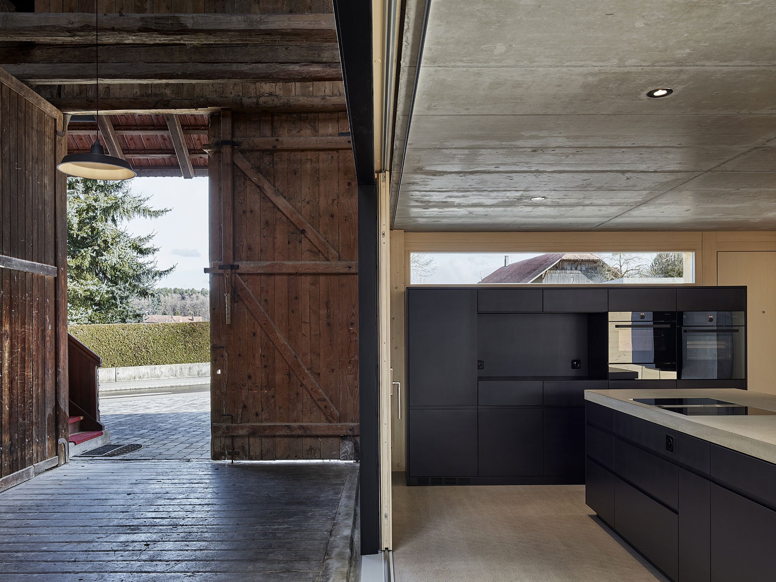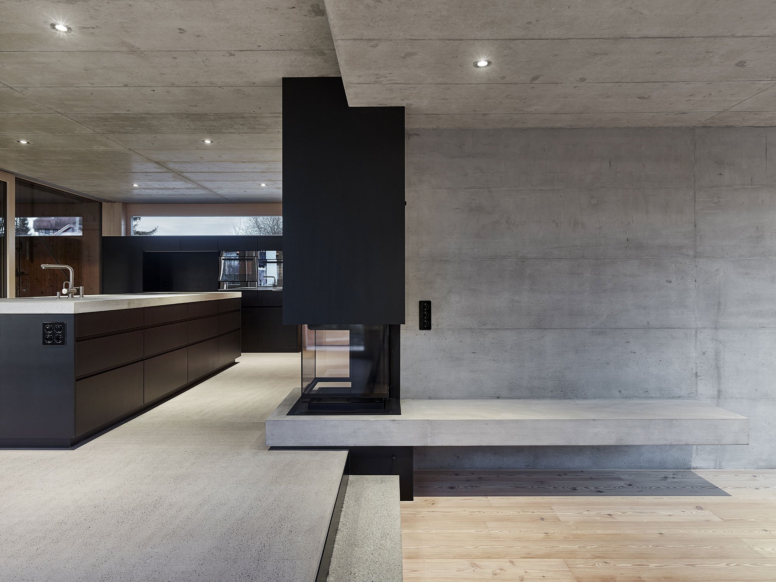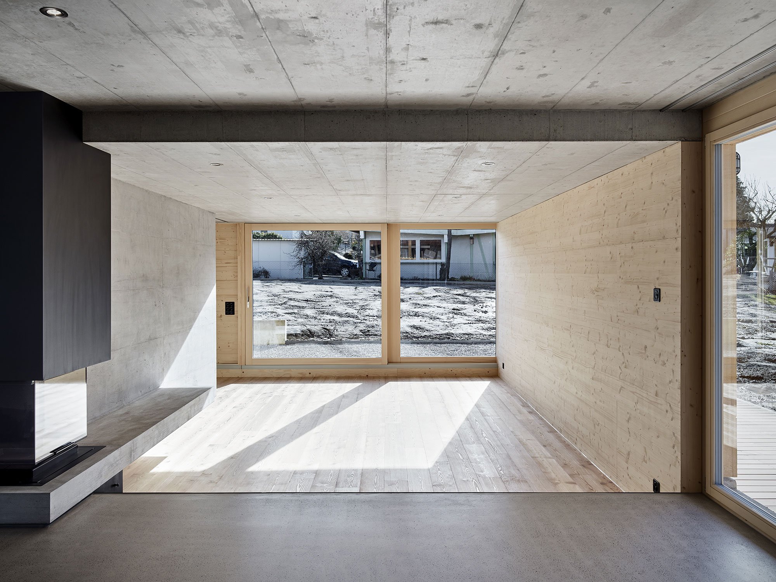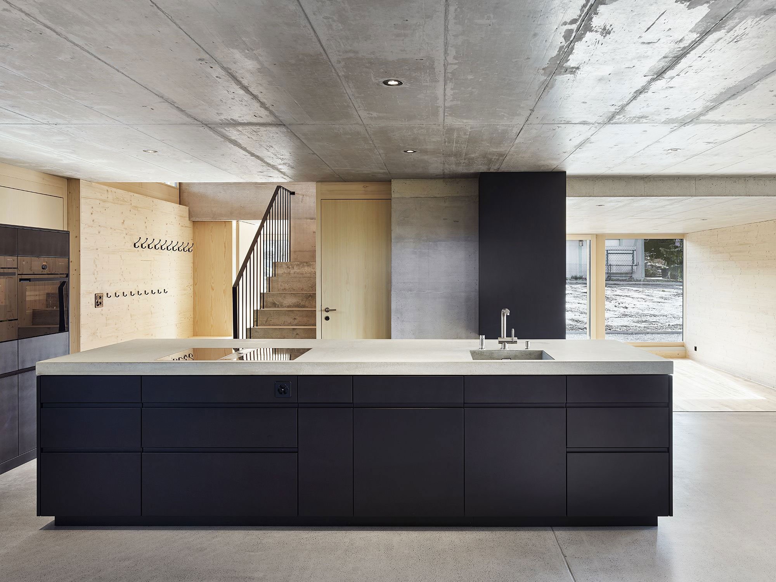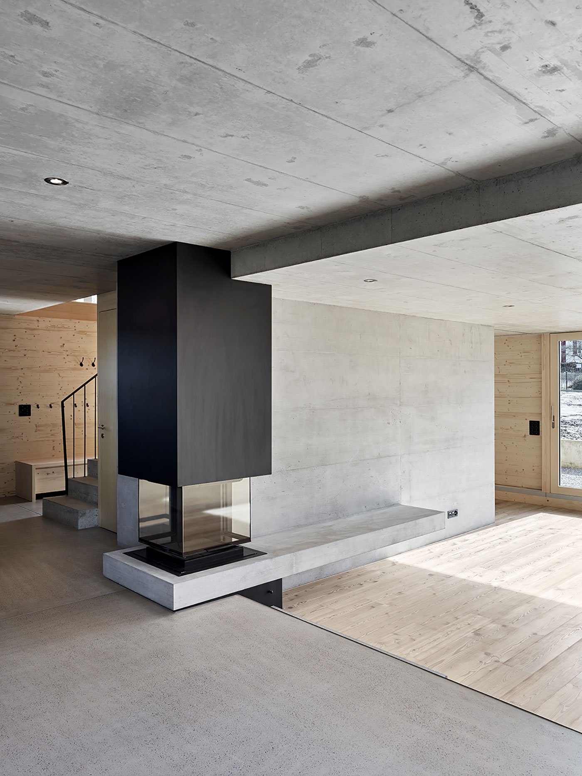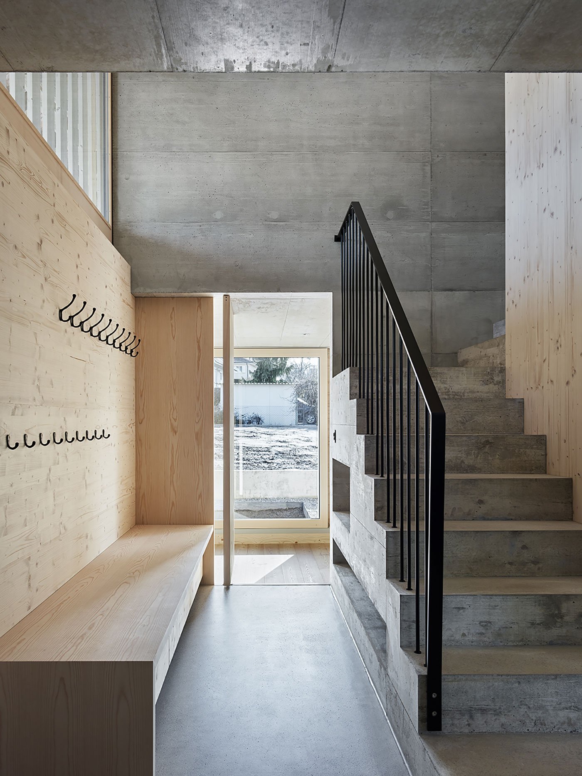A contemporary accent in a traditional context.
Located in Gurmels, in the canton of Fribourg in Switzerland, this barn extension complements the neighboring houses with a distinctly traditional facade. Designed by the Bern-based Maeder Stoss architecture studio, the rustic structure becomes a contemporary living space that combines minimalism and modern comfort. At the same time, the design celebrates its past. Wooden beams and original features contrast the elegant interiors. Seen from the street, the barn extension looks like a classic rural building, its shingle roof and wood walls infusing the design with warmth.
Large windows and sliding doors provide a glimpse at the interior. Here, gray concrete surfaces as well as modern furniture complement wooden floors and black accents. The kitchen features minimalist cabinets, while the bathroom boasts dark tiles and a blend of concrete and timber materials. Glass sliding doors connect the contemporary space not only with an old barn section that puts the structure into context, but also with the property’s garden. Throughout the extension, natural light enhances the welcoming, airy feel of the minimalist design. Photographs© Damian Poffet.


