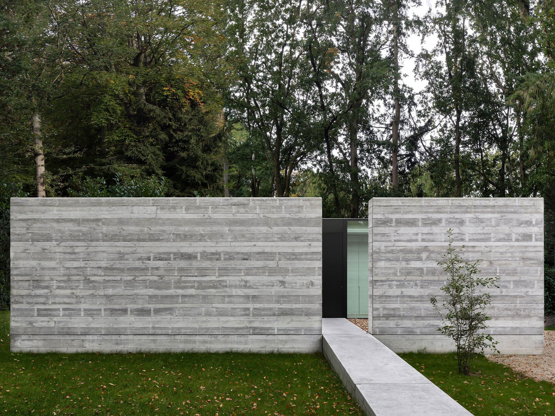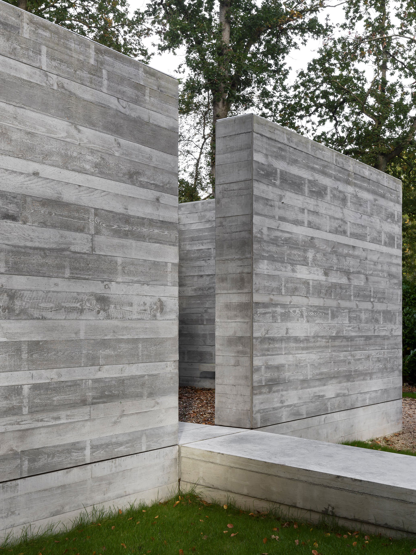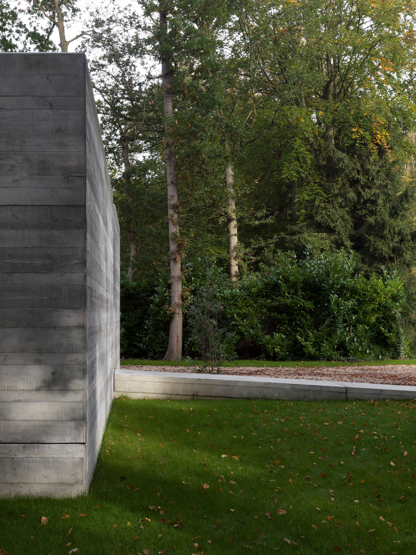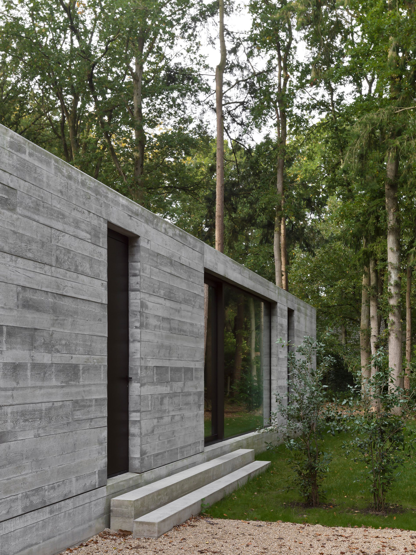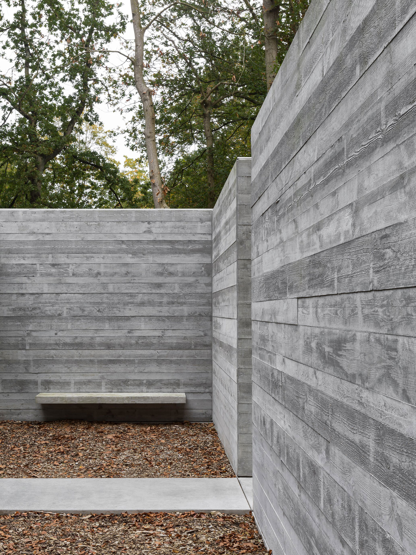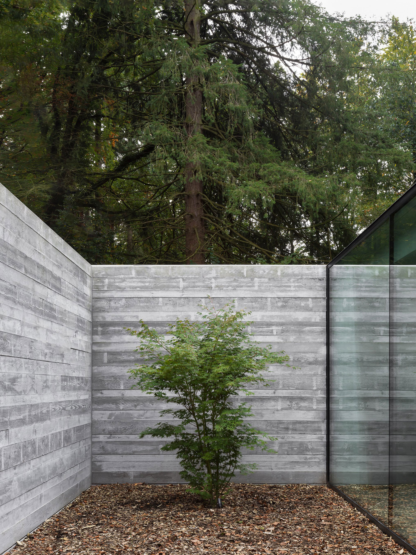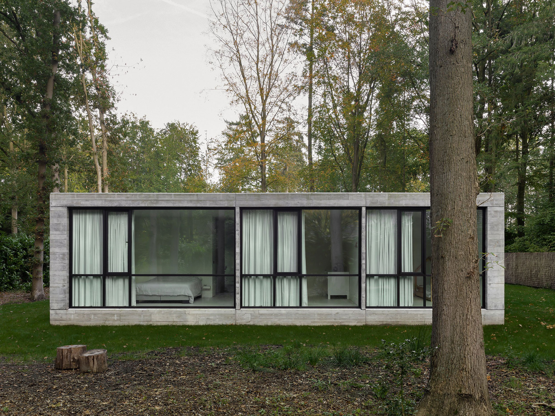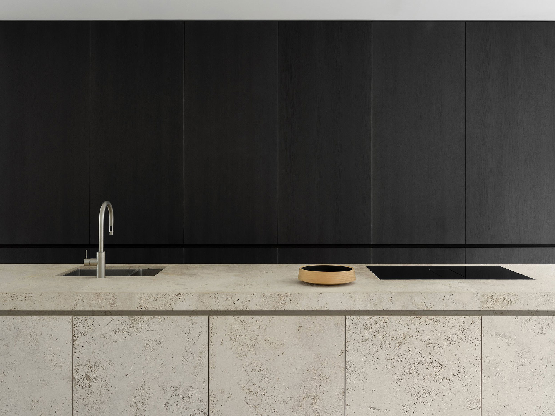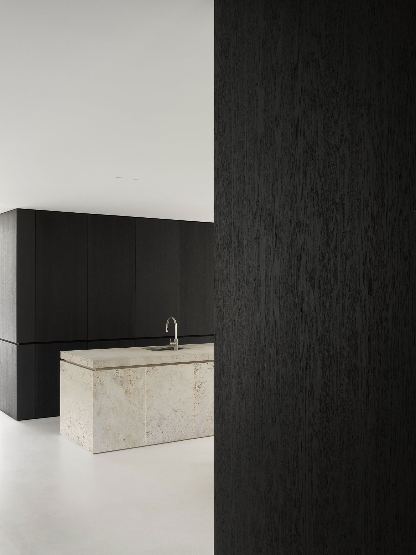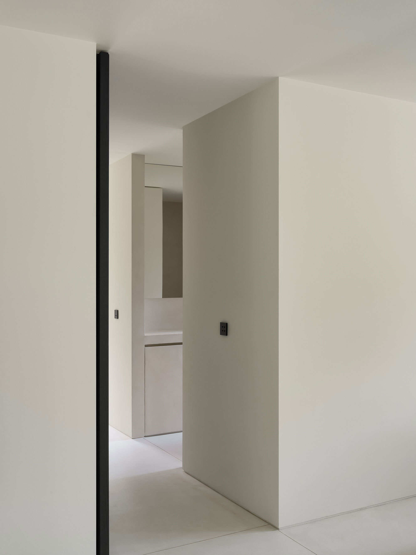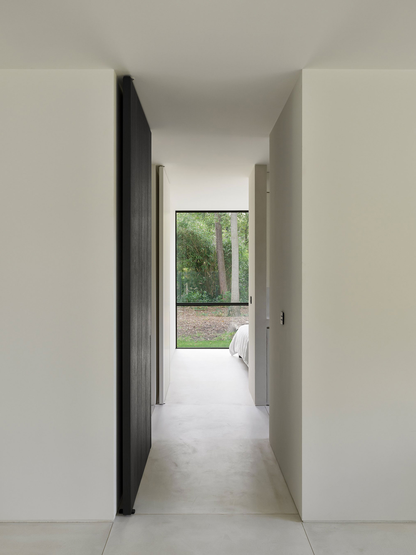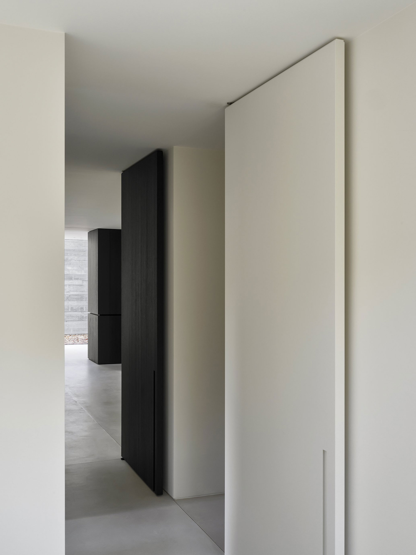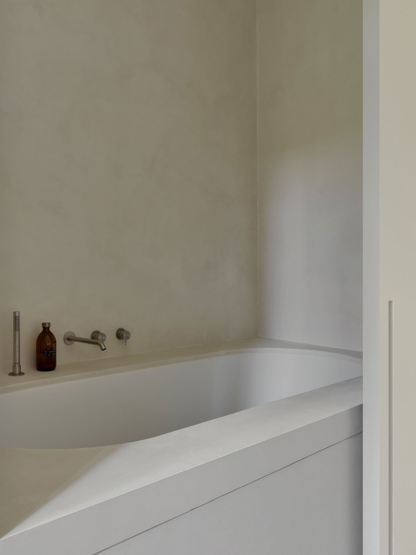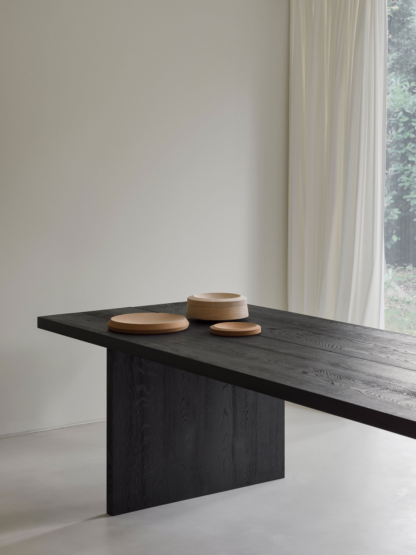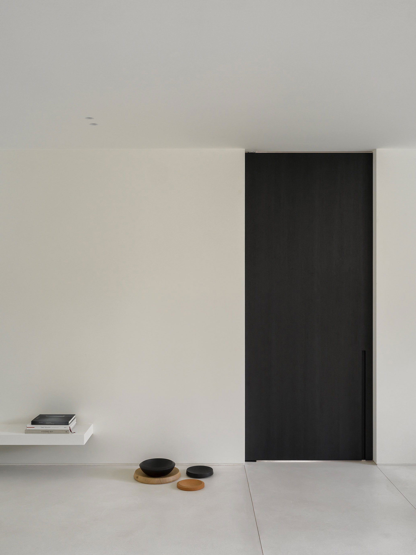A brutalist-style house designed with a closed off outdoor space and a glazed façade at the rear that opens to a forest.
Built in a lush area on the outskirts of Bruges, Belgium, Villa BA has a clever design that optimizes access to forest views yet maximizes privacy. In front of the property, there’s a forest road that has limited traffic but is popular with hikers. To solve this issue, architecture firm gosseye + verbeke designed concrete walls that enclose a garden and thus create a buffer zone. The brutalist style of the house contrasts the organic beauty of the surrounding nature, without disrupting its tranquility. A concrete pathway leads to an opening in the exterior walls, taking guests to the private outdoor space and then to the entrance. At the rear, the façade boasts floor-to-ceiling glazing that connects the living spaces to the woodland.
The studio arranged the floor plan on two perpendicular axes that both open to forest views. Windows immerse the residents in the verdant setting, from the living room to the dining area and the bedrooms. Inside the house, the team used beautifully textured materials that enhance the minimalist design and feature contrasting hues. For example, the floors are polished and smooth matte concrete, while the custom kitchen cabinets and dining table are made from brushed oak with an intense black finish. Minimalist furniture, lighting, and home accessories let the beauty of the material palette and that of nature sing throughout Villa BA. Finally, white curtains allow the inhabitants to close off the living spaces to the outside world as needed. Photography by Piet Albert Goethals.


