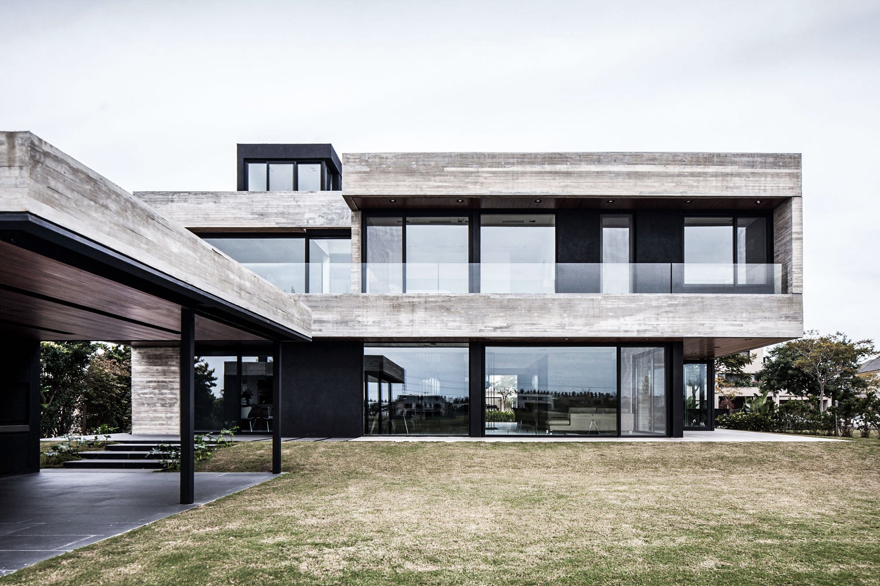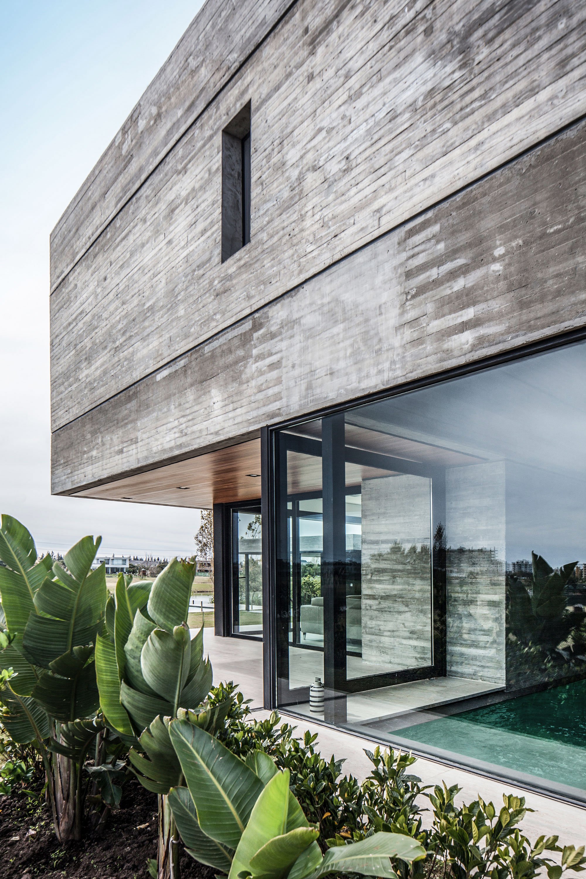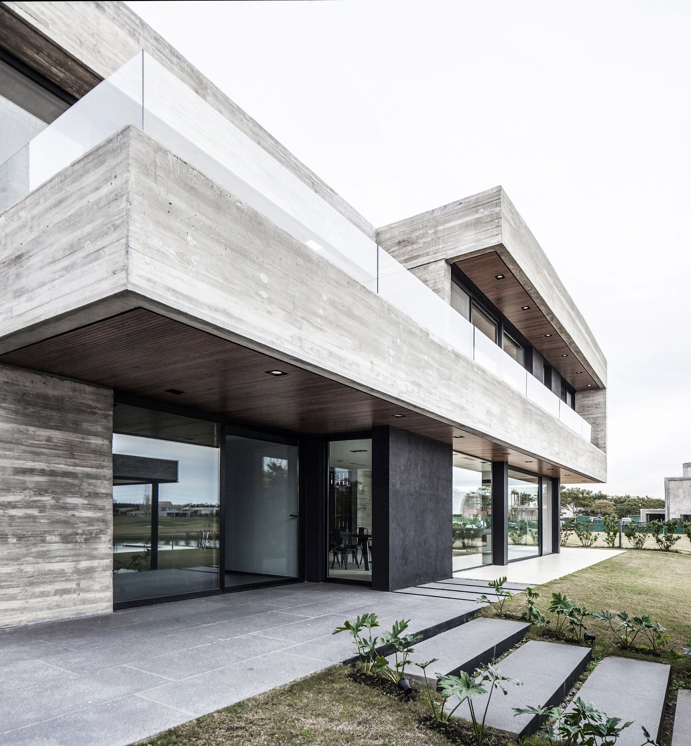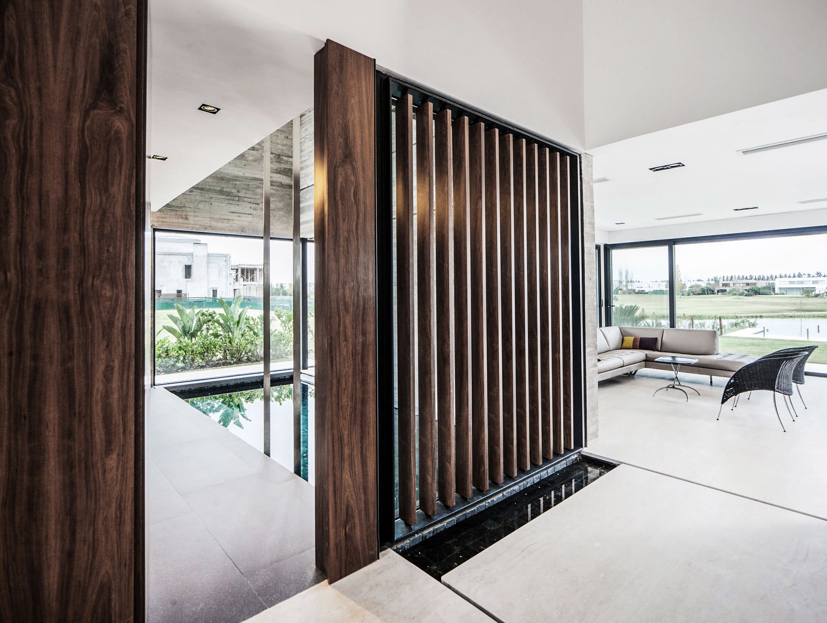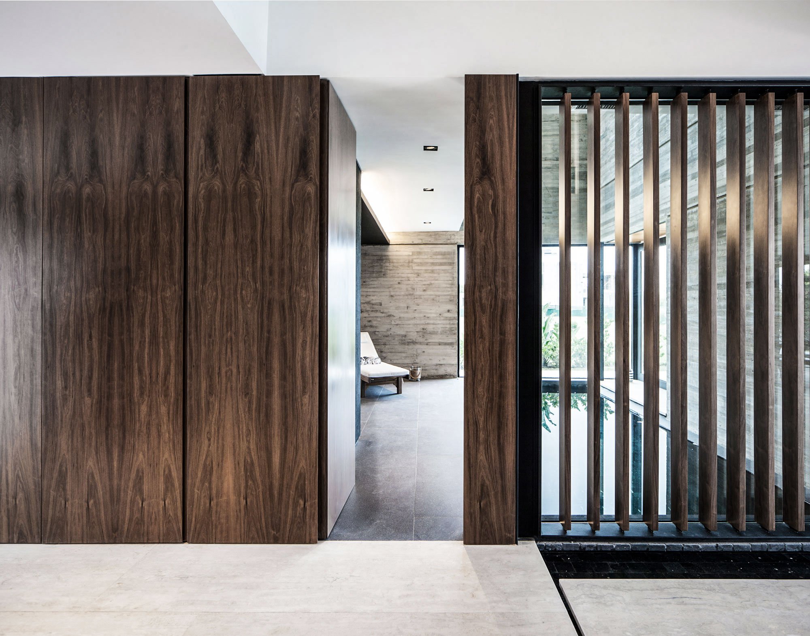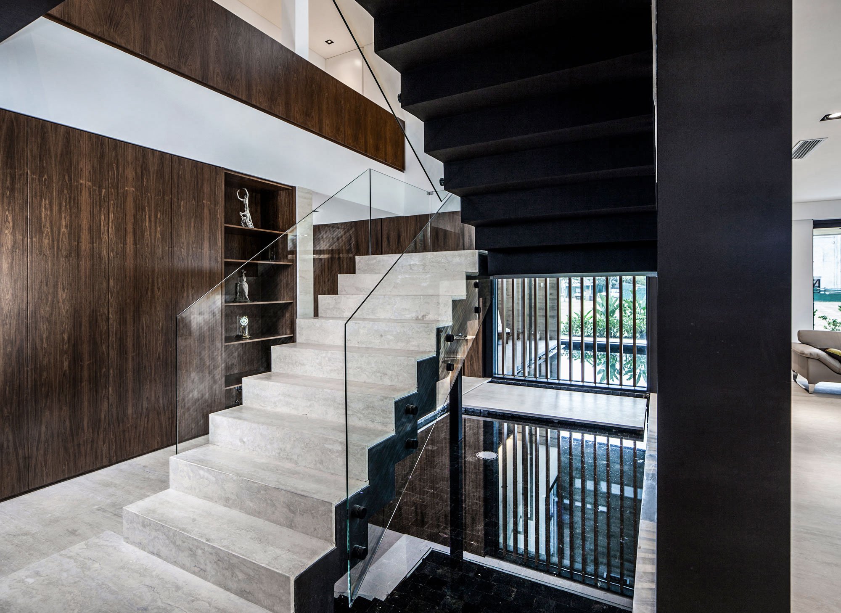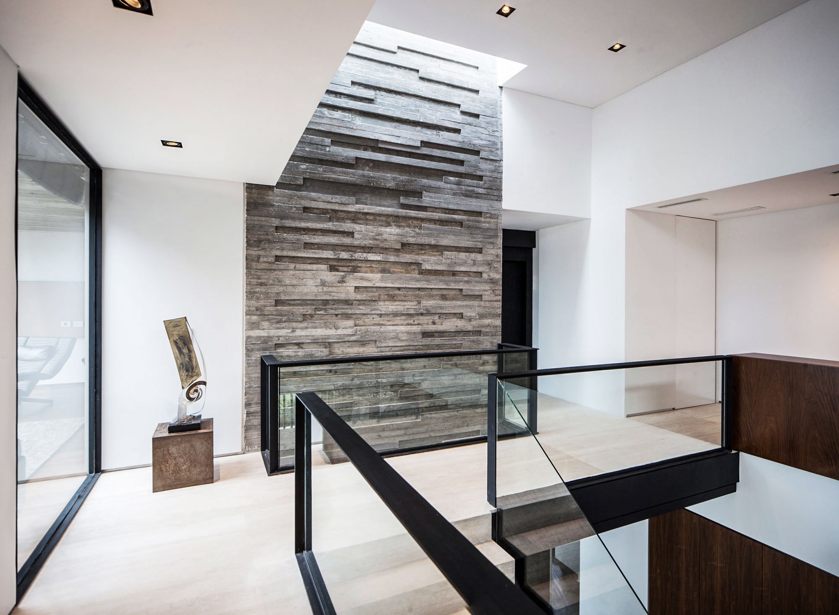Located on the outskirts of Buenos Aires, this modern concrete house overlooks a beautiful landscape which includes a lagoon and a golf course. The owners envisioned a dwelling where their children and grandchildren could come visit frequently. As a result, REMY Architects designed a spacious home with a double height central space and socializing areas as well as with plenty of independent, separate rooms. FSY House features a front façade that blends concrete panels, travertine, and lapacho wood – a combination that also appears throughout the interior.
White travertine tiles lead visitors to the entrance, standing out among the greenery. The ground floor houses a spa with an indoor pool, the main socializing spaces – the living room and the kitchen – and the quincho, which boasts a wooden ceiling. On the first floor, the three guest bedrooms have different sizes to accommodate couples or couples with children. The master bedroom and office overlook the landscape. The L-shaped office features a concrete ceiling that boasts the textures of the wooden planks below. On the third level, a terrace and studio provide 360 degree views over the surrounding area.
Large windows and glazed walls flood all the rooms with natural light, connecting the modern concrete house to nature at the same time. A blend of textured concrete, wood, and white or black natural stone as well as matte surfaces and pools of water create a living space full of character. Photographs© REMY Architects.


