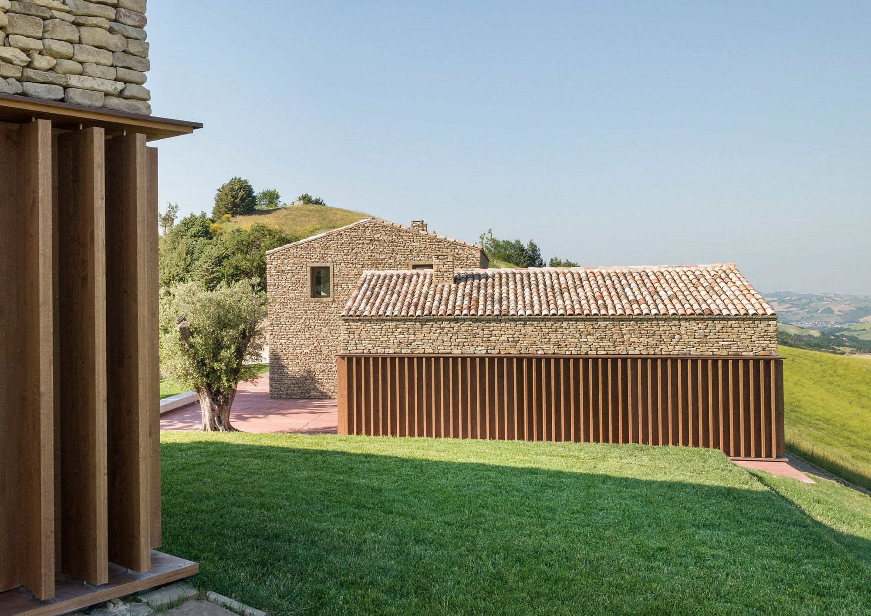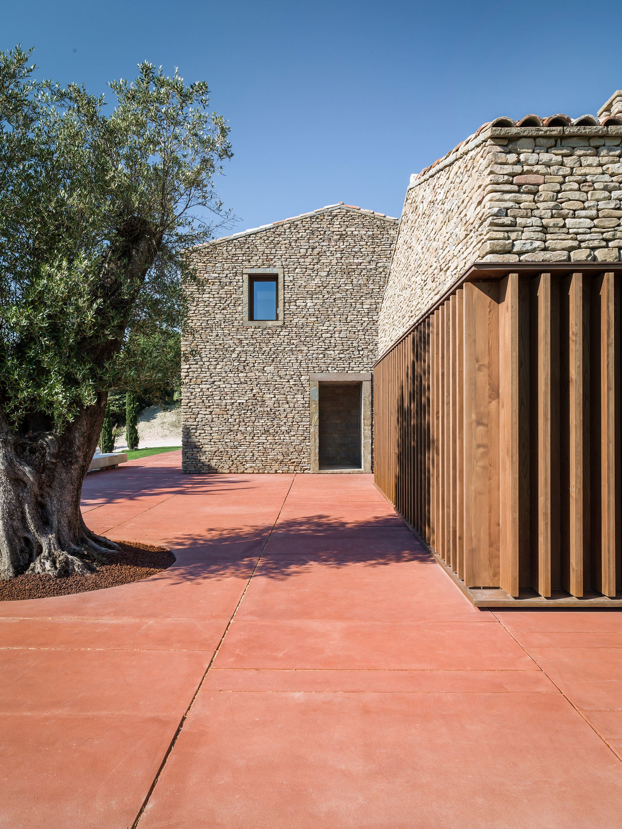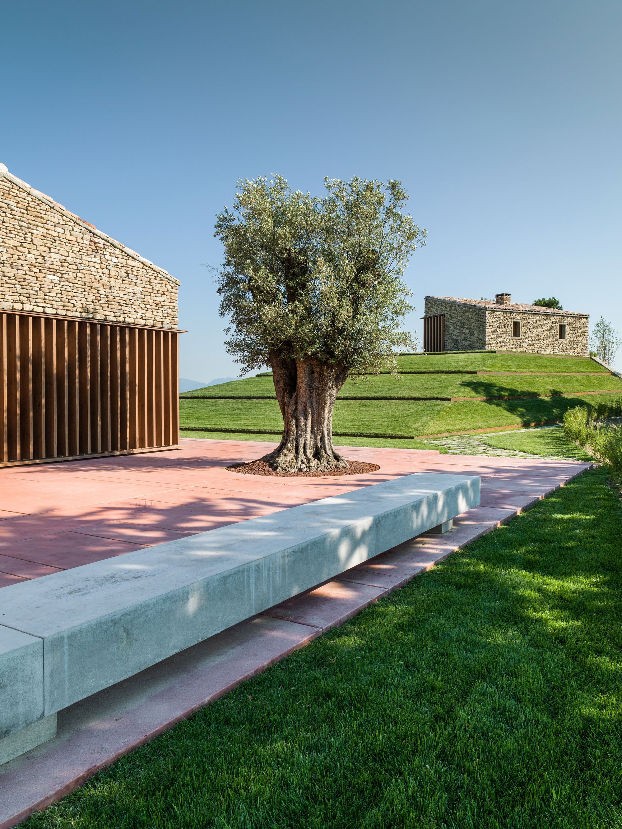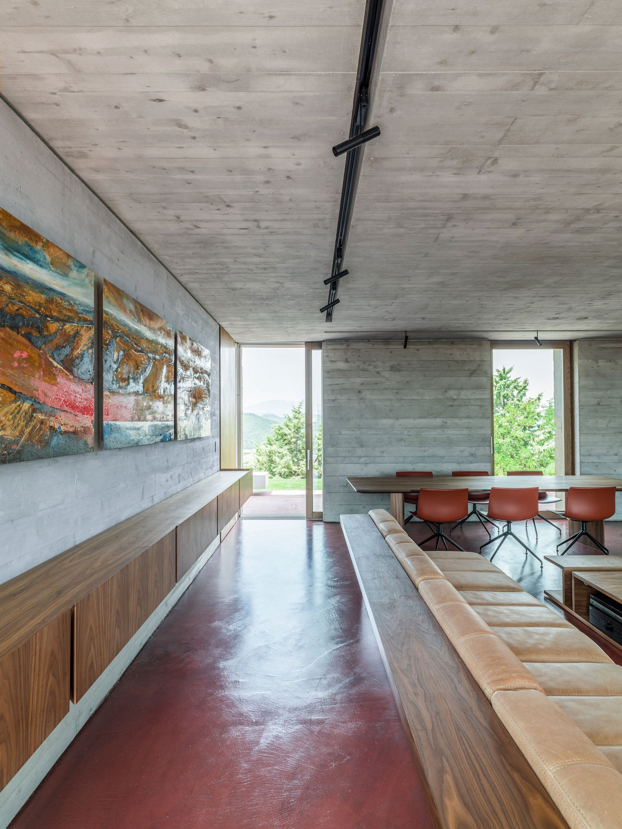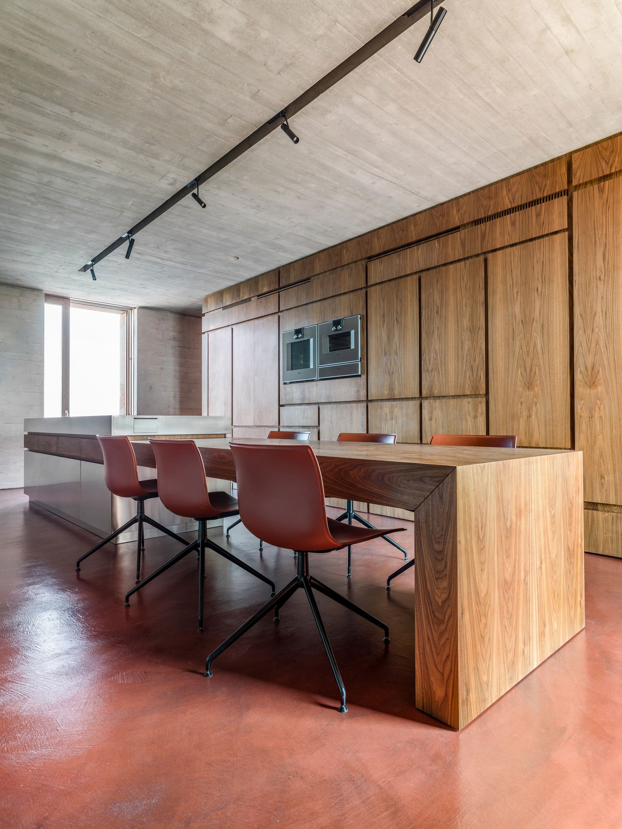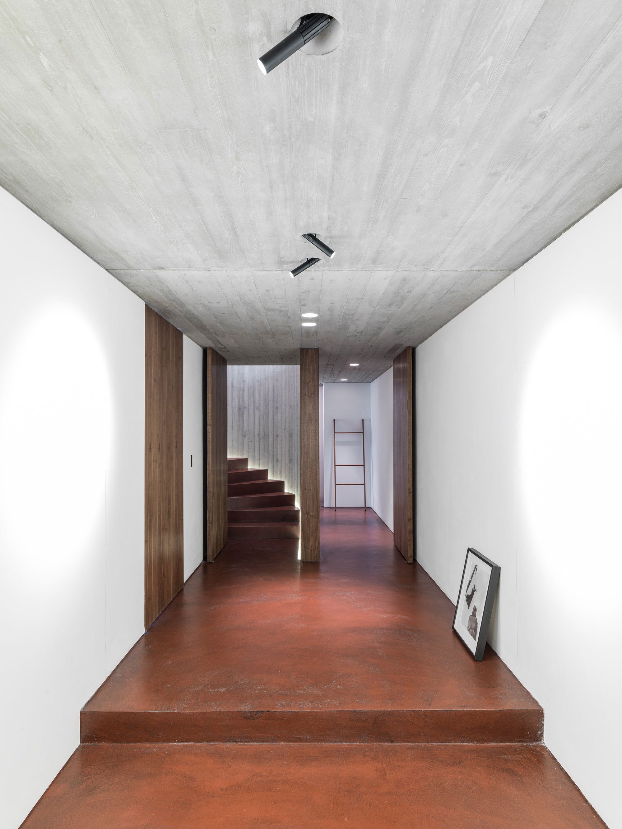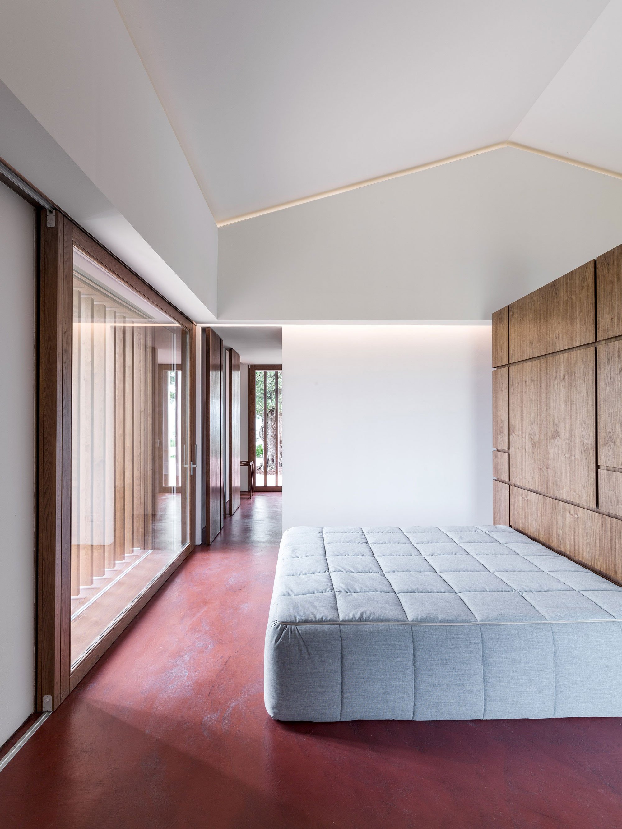Located in a bucolic landscape in Urbino, this Italian stone house celebrates vernacular architecture in a modern way. The contemporary but still rural-looking dwelling was designed by GGA Architects. Built on one of the area’s highest hills, on the footprint of an old settlement, AP House offers breathtaking views over the gorgeous landscape.
From a distance, you might mistake the three structures for rural buildings. On closer inspection, however, the contemporary aesthetic grabs your attention. Paying homage to tradition, the structures feature natural stone exteriors and traditional tiled roofs. Simple and minimal windows, clean lines, minimalist shapes, a lack of drainpipes or gutters, and a colored concrete plinth give the design a distinctly modern appearance. Consequently, the house looks at home among the rolling hills while also standing out among barns and agricultural structures.
Underneath the house, a new basement contains the entrance as well as a garage, gallery, and cinema. A corridor links the main house and the annex, which houses a gym and a spa. On the ground floor, the lounge and dining room sit opposite the kitchen. Upstairs, a glass balustrade links the master bedroom and guest bedrooms. Exposed concrete walls, red colored concrete floors, and built-in walnut furniture give the interior a contemporary look. Glazed doors and several openings allow natural light to flood the living spaces. They also let the striking landscape become a part of the interior, connecting this charming Italian stone house to its surroundings. Photographs© Ezio Manciucca.


