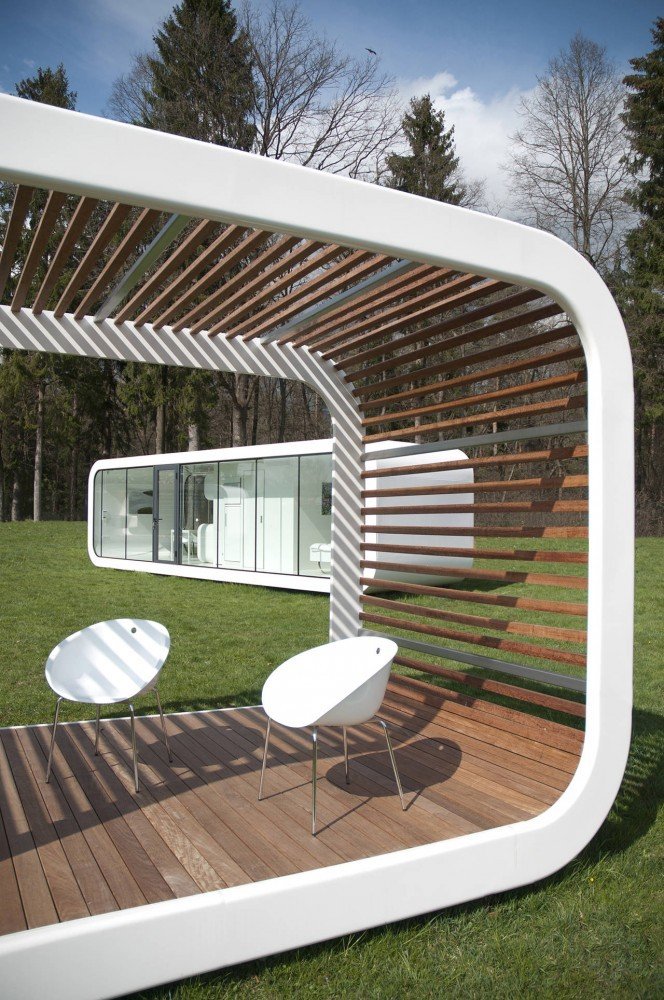The old time dream of having a four walled home out in the burbs is now a thing of the past. Home dwellers are now opting to live in a small prefabricated home due to its unmatched connection to nature and wonderful use of contemporary materials. Architectural team Coodo have designed these amazing modular units that are capable of providing normal standards of living while also adhering to the advancement of housing in Kranj, Slovenia. These little homes can blend into any surrounding whether it be hidden within the midst of an oak tree forest or sitting on a vacant city lot. Each one has a multifunctional pavilion, a summer kitchen, mobile living units, a pergola and a residential building. The unit owner can personalize it to their own unique style by choosing the façade material, texture and color. Each of the units have different names: My Cuisine Summer Kitchen, My Shade Pergola, My Vacation Mobile Living Unit, My Leisure Pavilion and My Home Residential Building. I would love to see these popping up around New York.



