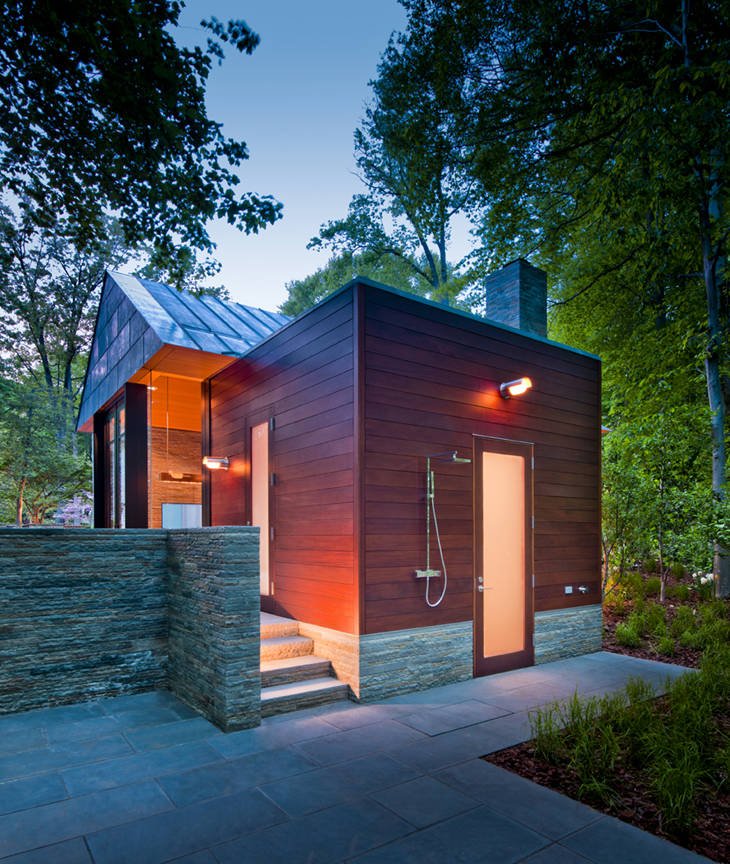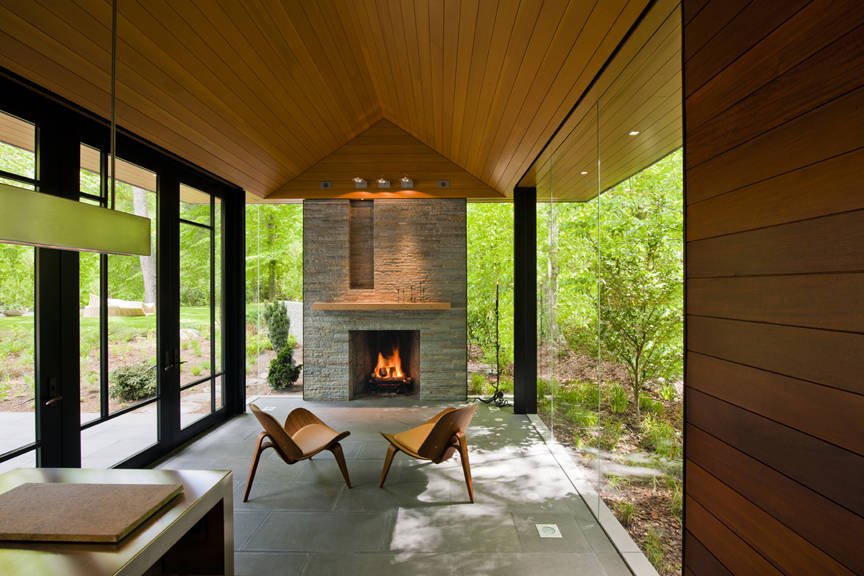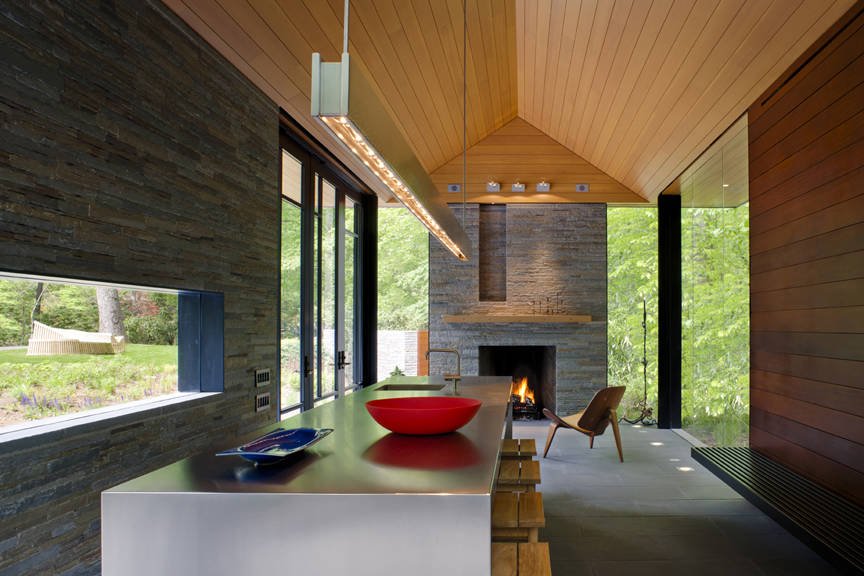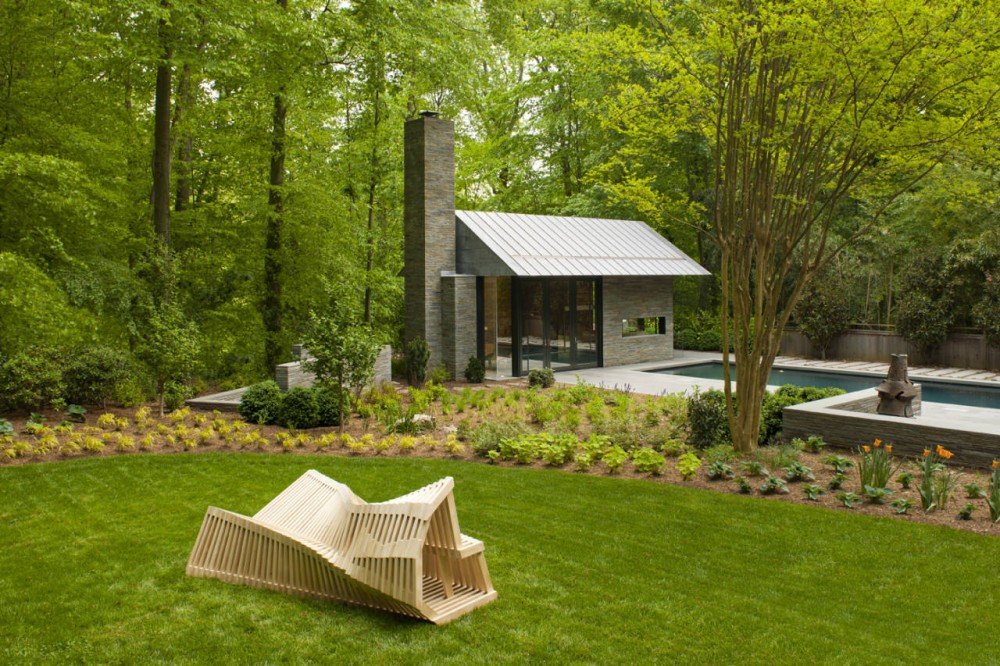Located in a neighborhood bordering Washington DC, USA the Nevis pool and garden pavilion designed by Robert M. Gurney is adjacent to the woods, setting the mood for this contemporary residence that’s surrounded by trees and well maintained gardens. Behind the house there’s a new swimming pool, stone walls and terraces, the pavilion is intended for year round use; it’s strategically located to provide a threshold between the structure landscape and the forest. Five steel framed glass doors are placed along the frameless glass walls, creating an open space that’s surrounded by views of its environment. The interior contains a stainless steel kitchen along with small living space completed with a fireplace, in the winter it provides the occupants with warmth and comfort while enjoying nature in the most organic setting.
via – Images © Maxwell Mackenzie






