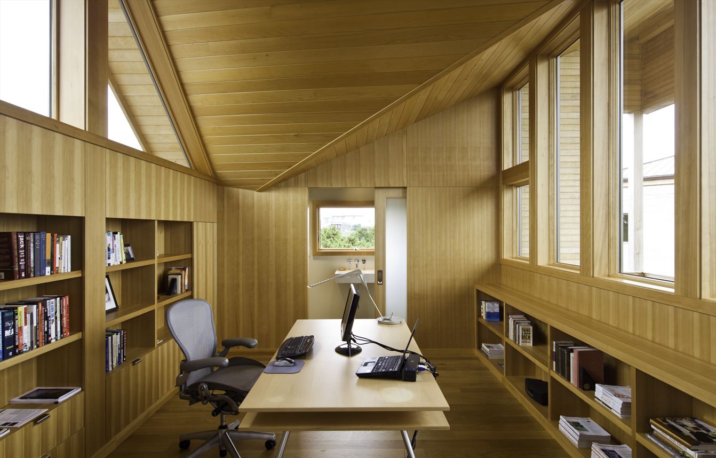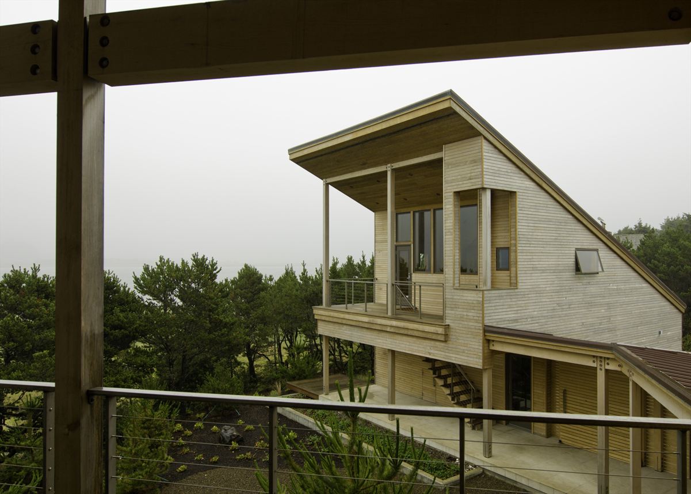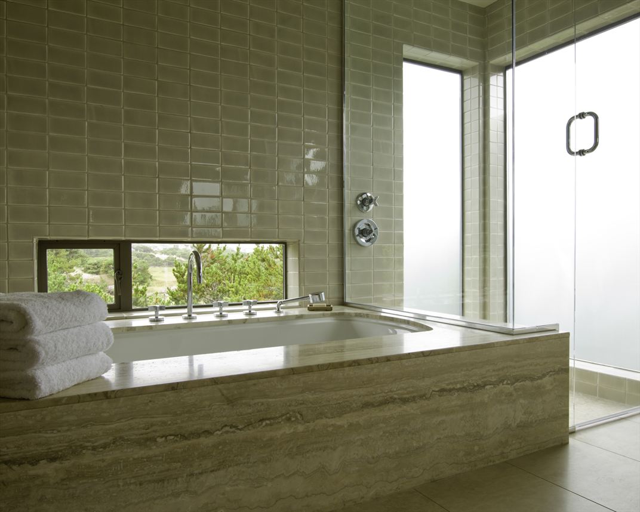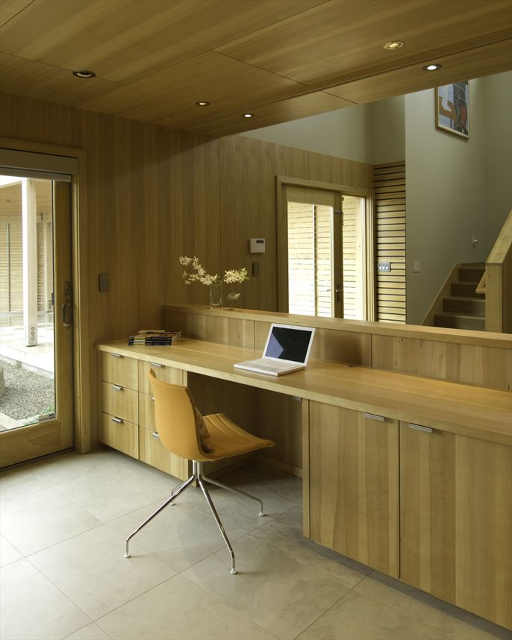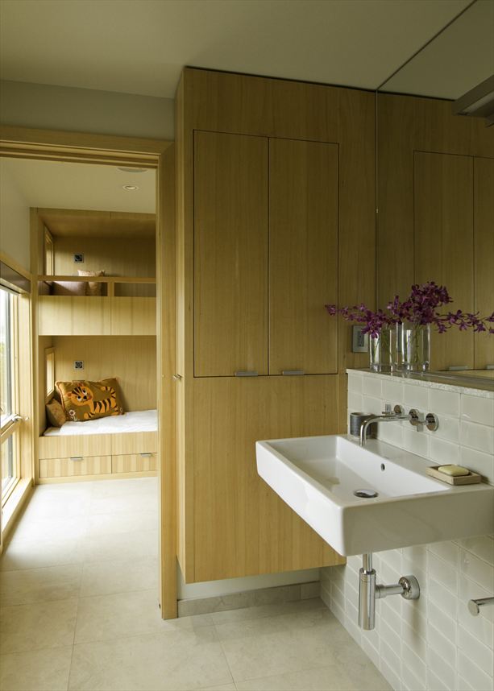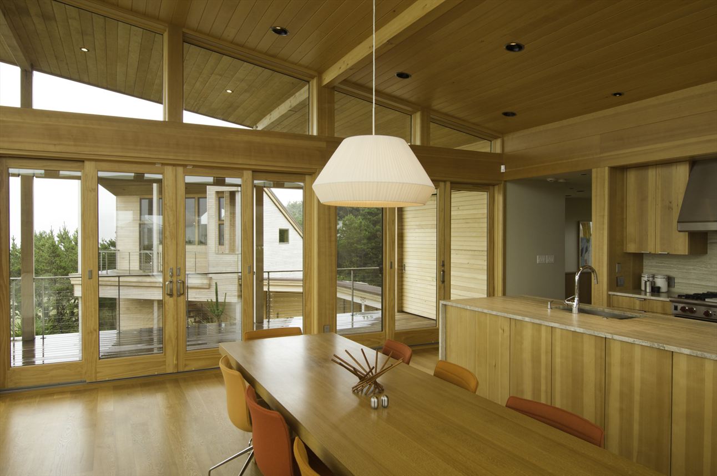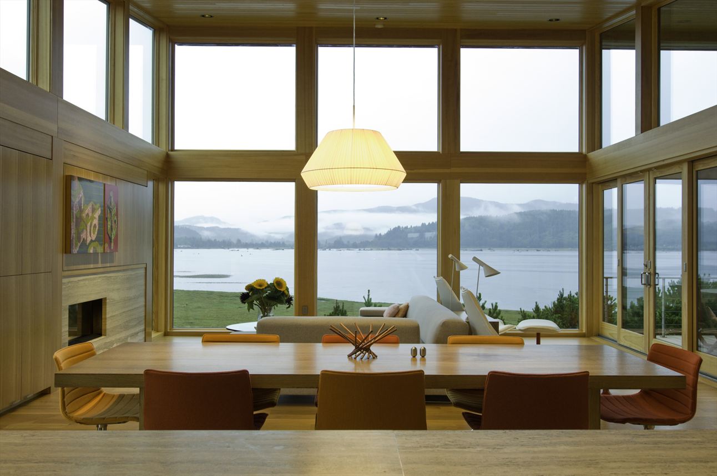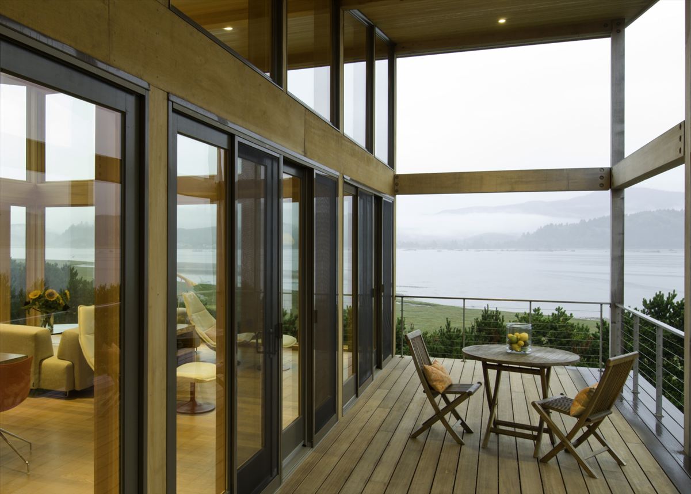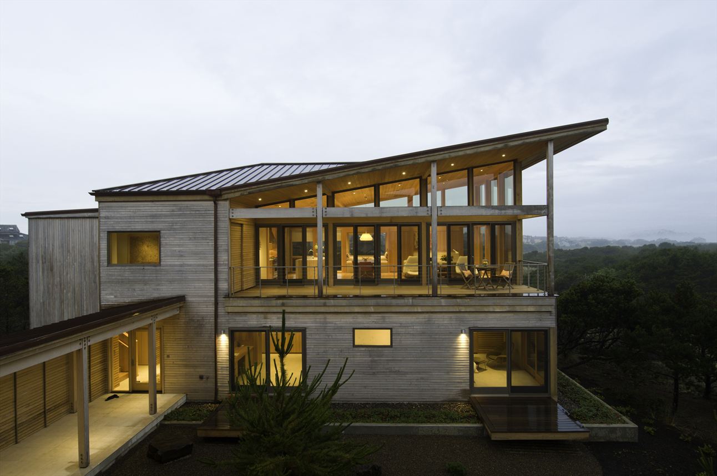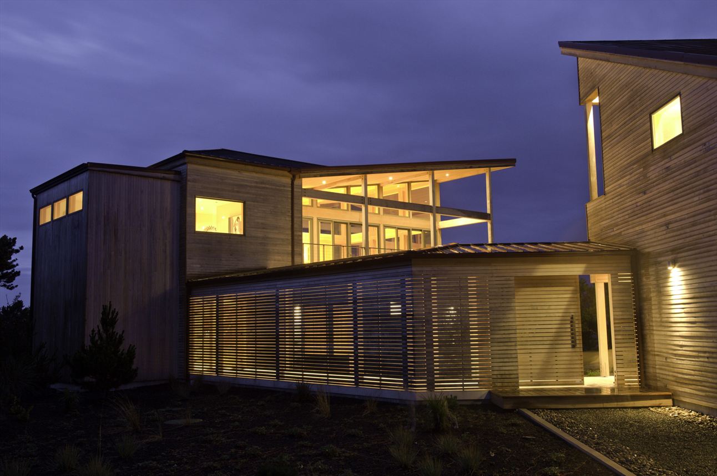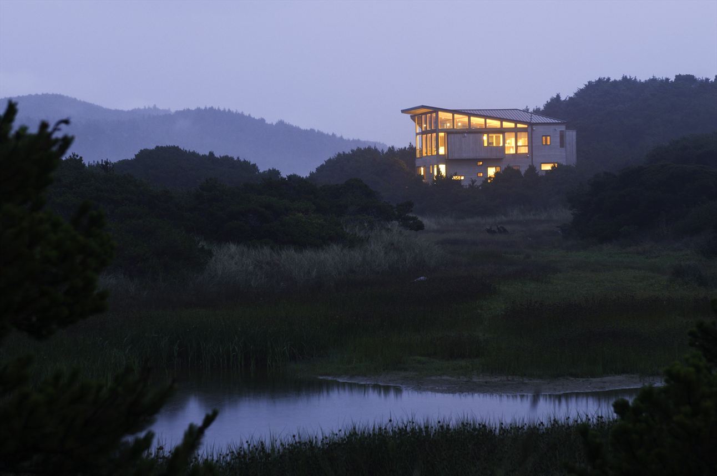Located on the Oregon coast, this 2,865 square foot home is open to all the natural landscape with 180 degree views. The design by Boora Architects employs a duality of openness and expansive views with spaces that are both private and quiet. Organized into three parts, joined in U-shape formation around a central courtyard fronting the view, the main living area is the upper floor in the larger of the two buildings. Extensively glass-walled, a large covered deck extends the indoor space by nearly an additional 1/3. The lower level has two bedrooms, two bathrooms and a flex room that can be converted into a guest room or any other space. The second living area includes a 295 square foot office and bathroom with a garage below. At ground level, a 45 foot long covered walkway sided in horizontal slats forms the base of the U-shape, the landscaped courtyard fuses the building with walkway, creating focus on where interior and exterior spaces merge. At night the residence appears as a lantern, and the central courtyard is its hearth.


