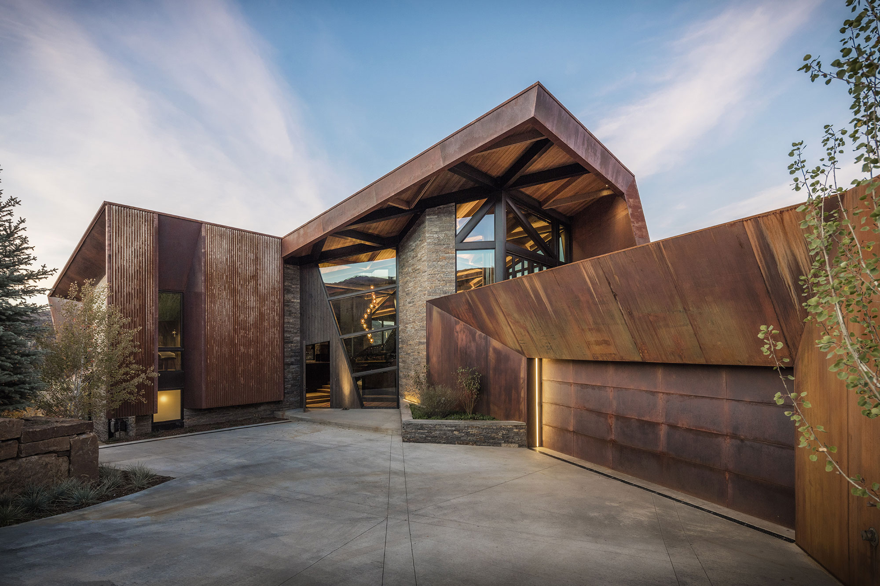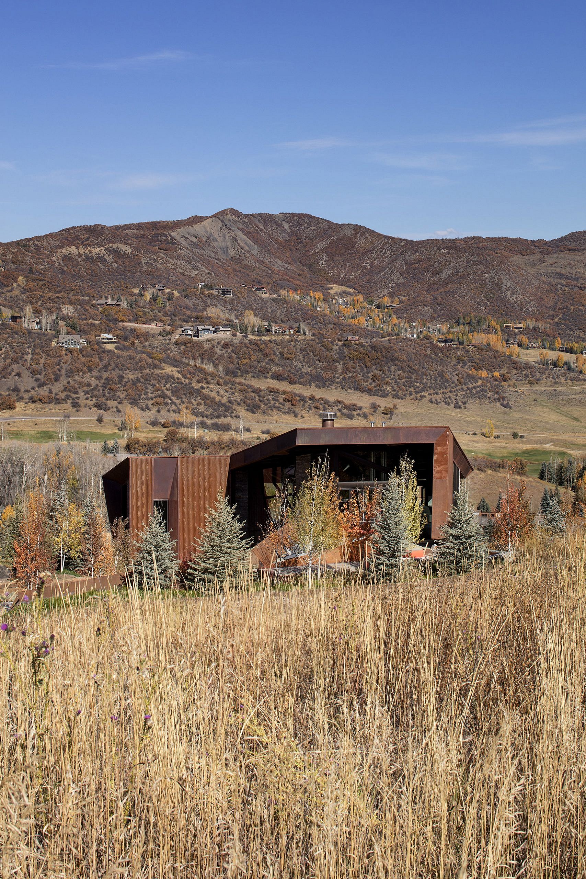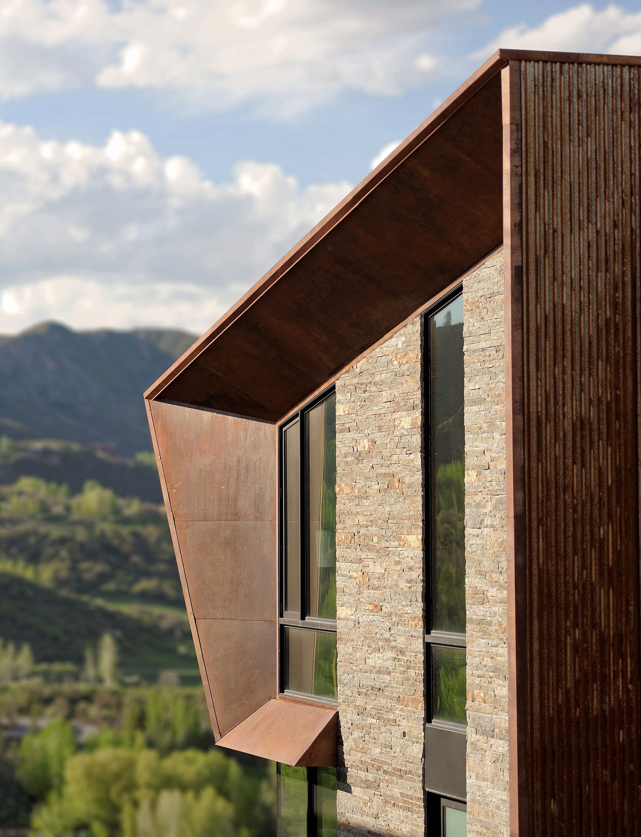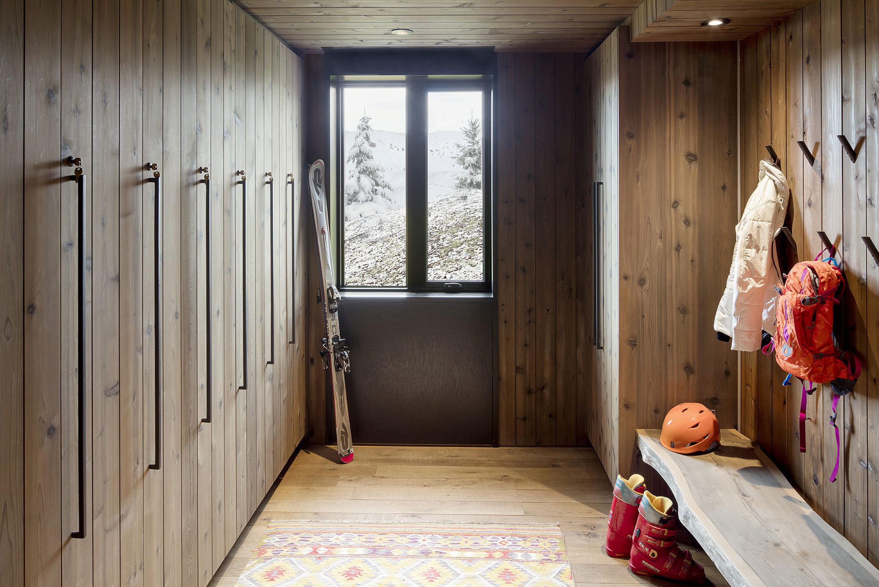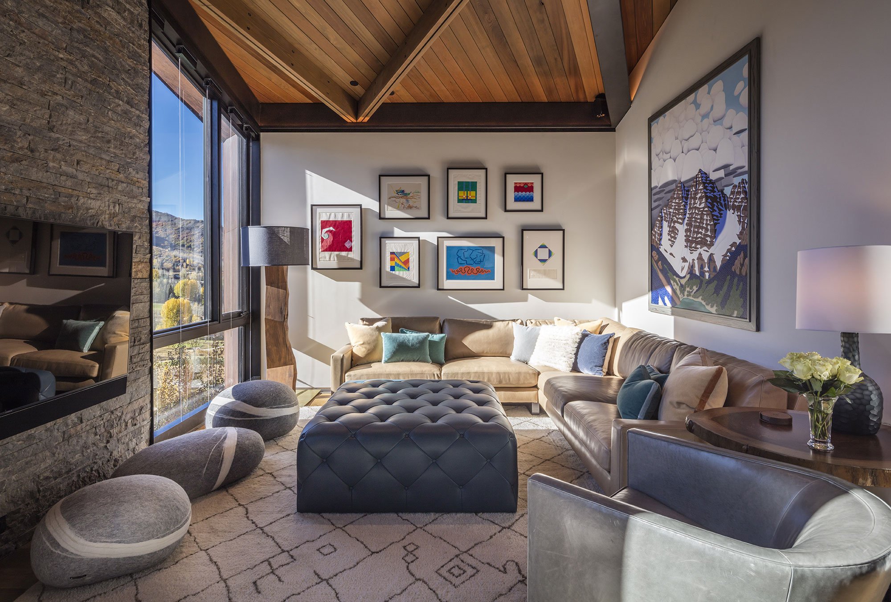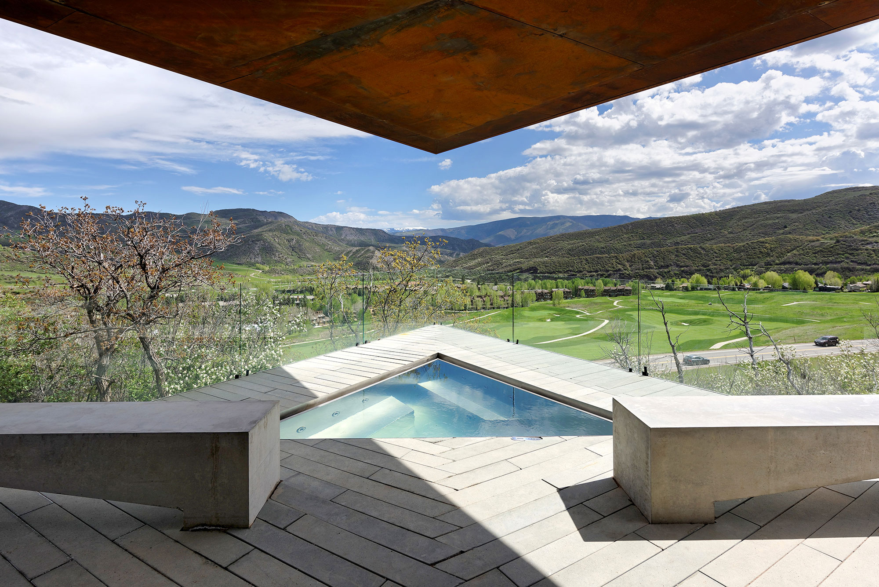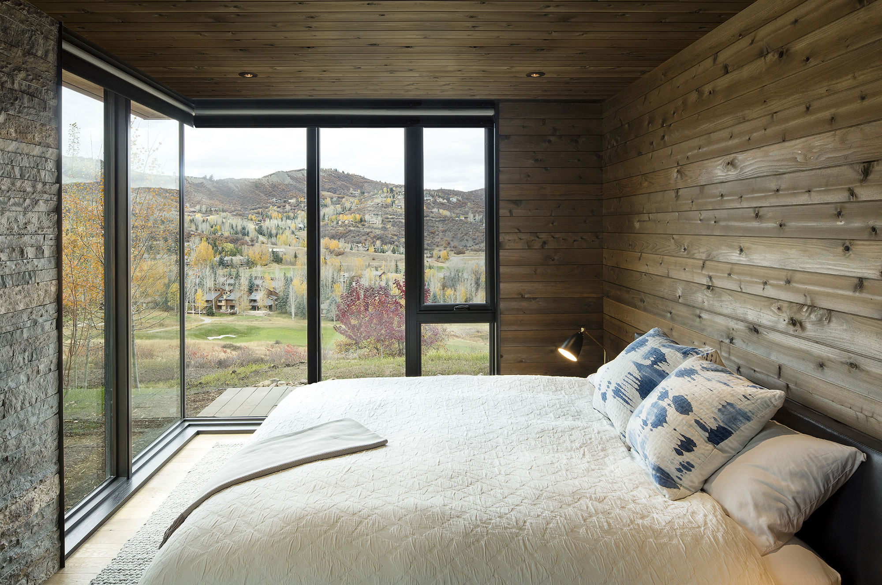A geometric, weathering steel house embedded in the Rocky Mountain landscape.
Built in Snowmass, Colorado, Owl Creek Residence rises from a hillside, offering panoramic views. Oregon-based design firm skylab designed the house both as a stand-alone home and as a complex of lodge-like spaces that encourage social interactions. The architectural concept explores the idea that a physical place has the power to strengthen connections between families, friends, and nature. To build the 4,500-square-foot house, the architects needed to overcome a series of challenges, from strict local height limitations to the steep slope of the terrain. The team solved these issues by nestling the structure into the topography. Wrapped in Corten steel, the all-weather retreat naturally blends into the landscape.
Two main facades frame striking views, offering different glimpses of the surroundings. A triangular frame with prefabricated parts minimizes costs while the roof angle ensures that water and snow flow easily downslope. For the interior design, skylab collaborated with Studio Lambiotte. The material palette features materials like wood and stone alongside weathering steel. An ingenious layout allows the living room, lounge, and bar to feel intimate as well as open and social.
Apart from maximizing the views, the expansive windows and glazed surfaces also fill the rooms with natural light. Theater-like terraced seating alongside the wooden staircase optimizes space. The lower level contains the sleeping wings, which benefit from gorgeous views. Upstairs, a triangular spa with a deck creates a sprawling outdoor space. In Owl Creek Residence, every detail aims to deepen family connections while enabling a closer relationship with the Rocky Mountain landscape. Photographs© Robert Reck, Stephen Miller, and Jeremy Bittermann.


