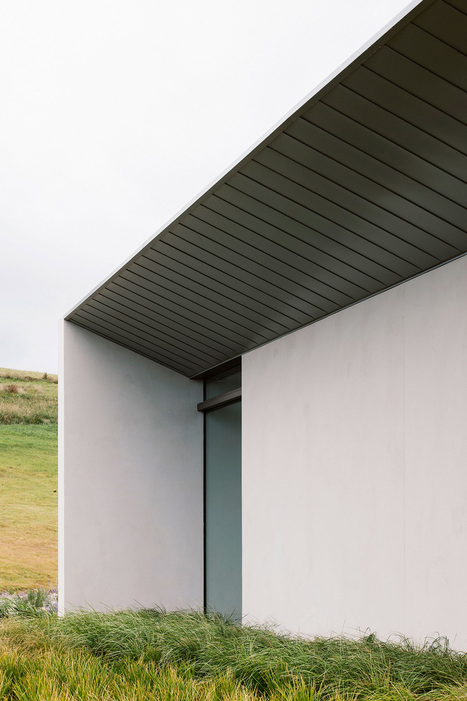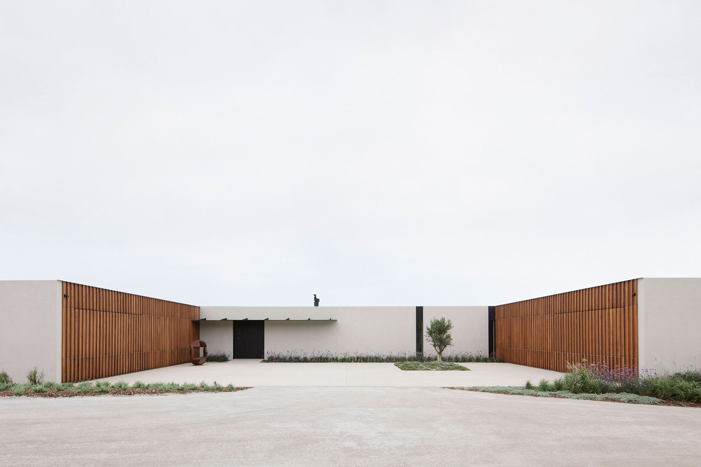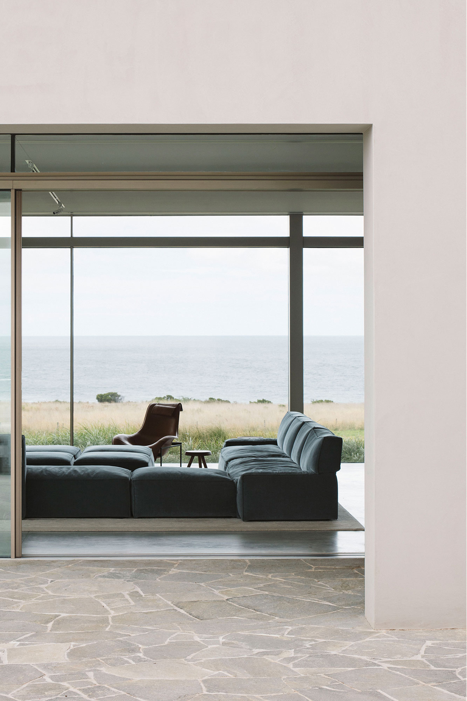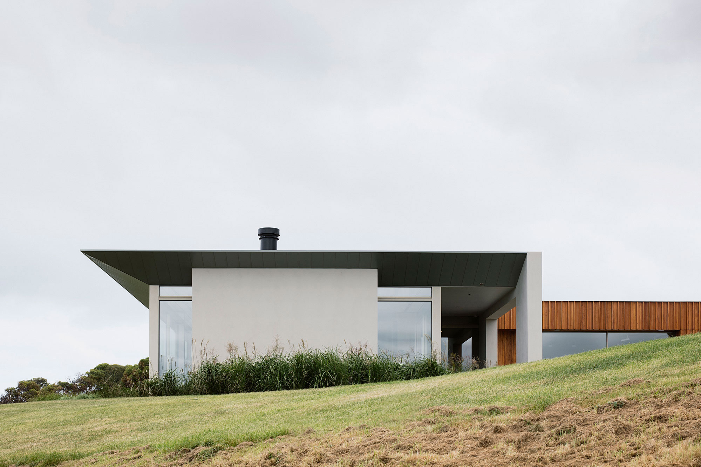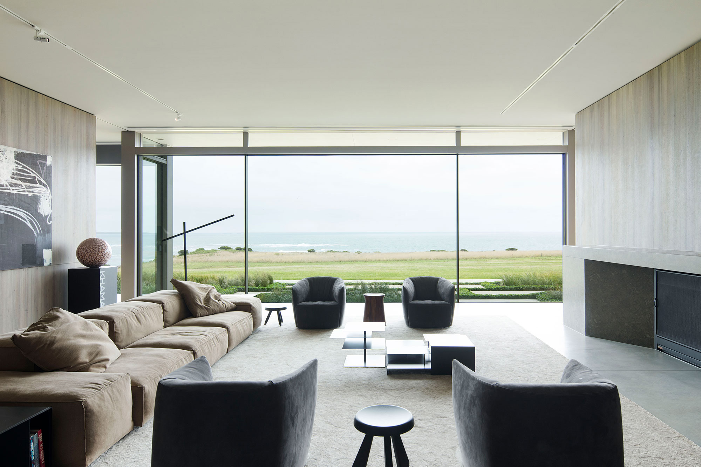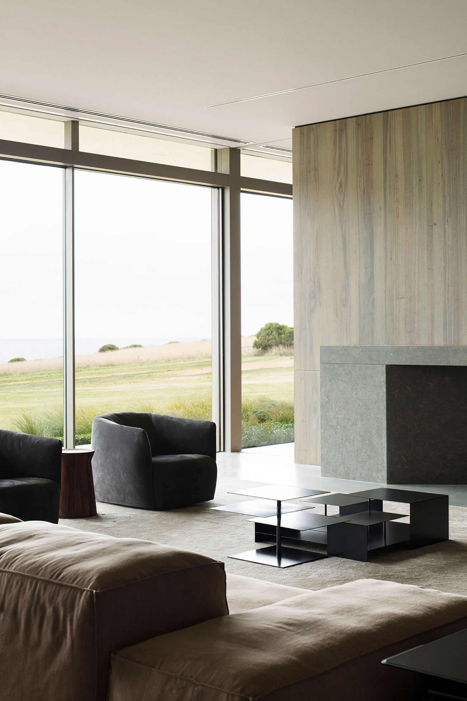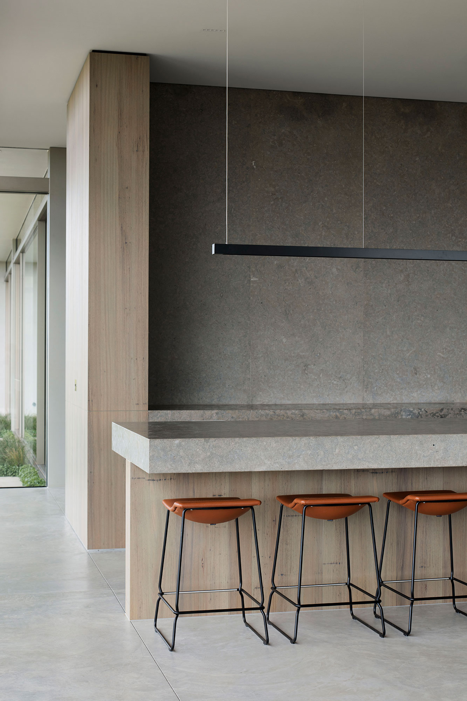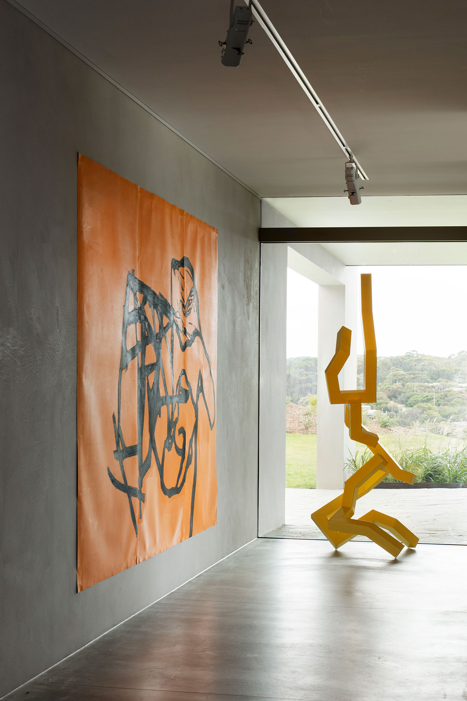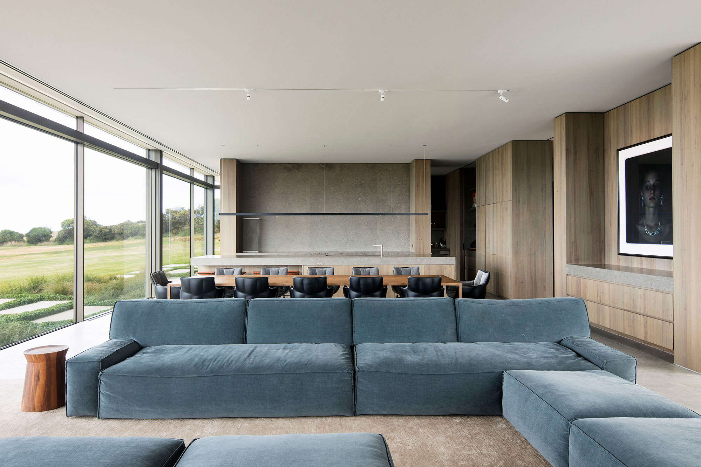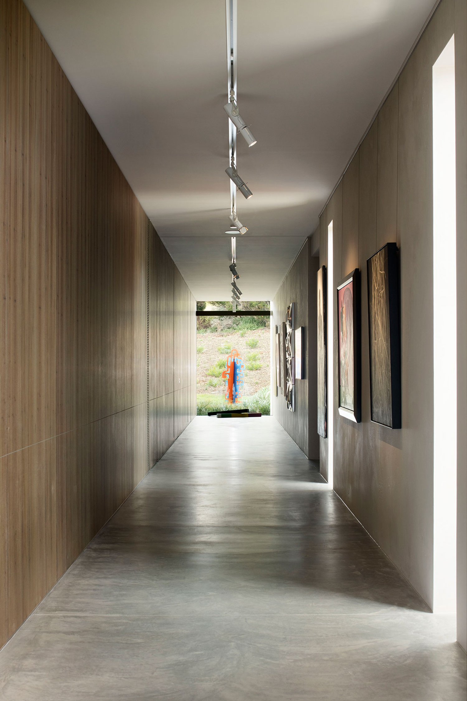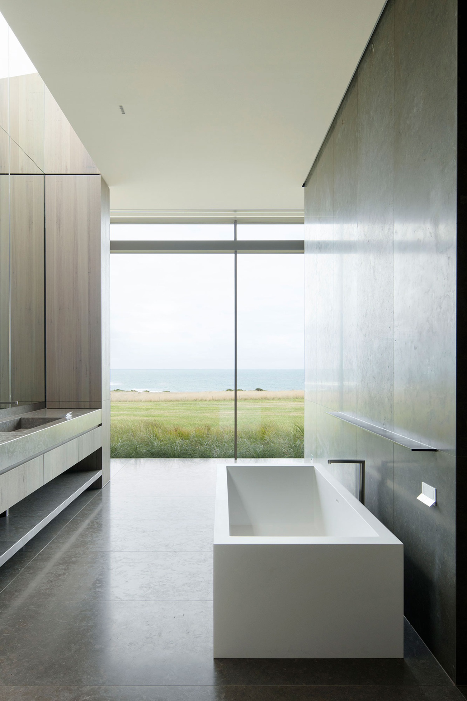A contemporary farmhouse that doubles as a gallery space for a large art collection.
Nestled on a ridge among rolling agricultural land on the coast of the Mornington Peninsula, Victoria, Peninsula House is a great example of contemporary architecture in Australia. The dwelling has a modern, rectangular design but features intimate spaces that maximize access to views. Melbourne-based architecture firm Carr embedded the contemporary farmhouse into the landscape carefully, both to follow the strict local building regulations and to enhance the living spaces’ connection to the surroundings. At the same time, the position of the building minimizes the exposure to the coastal area’s harsh weather conditions, sheltering the home from fierce winds.
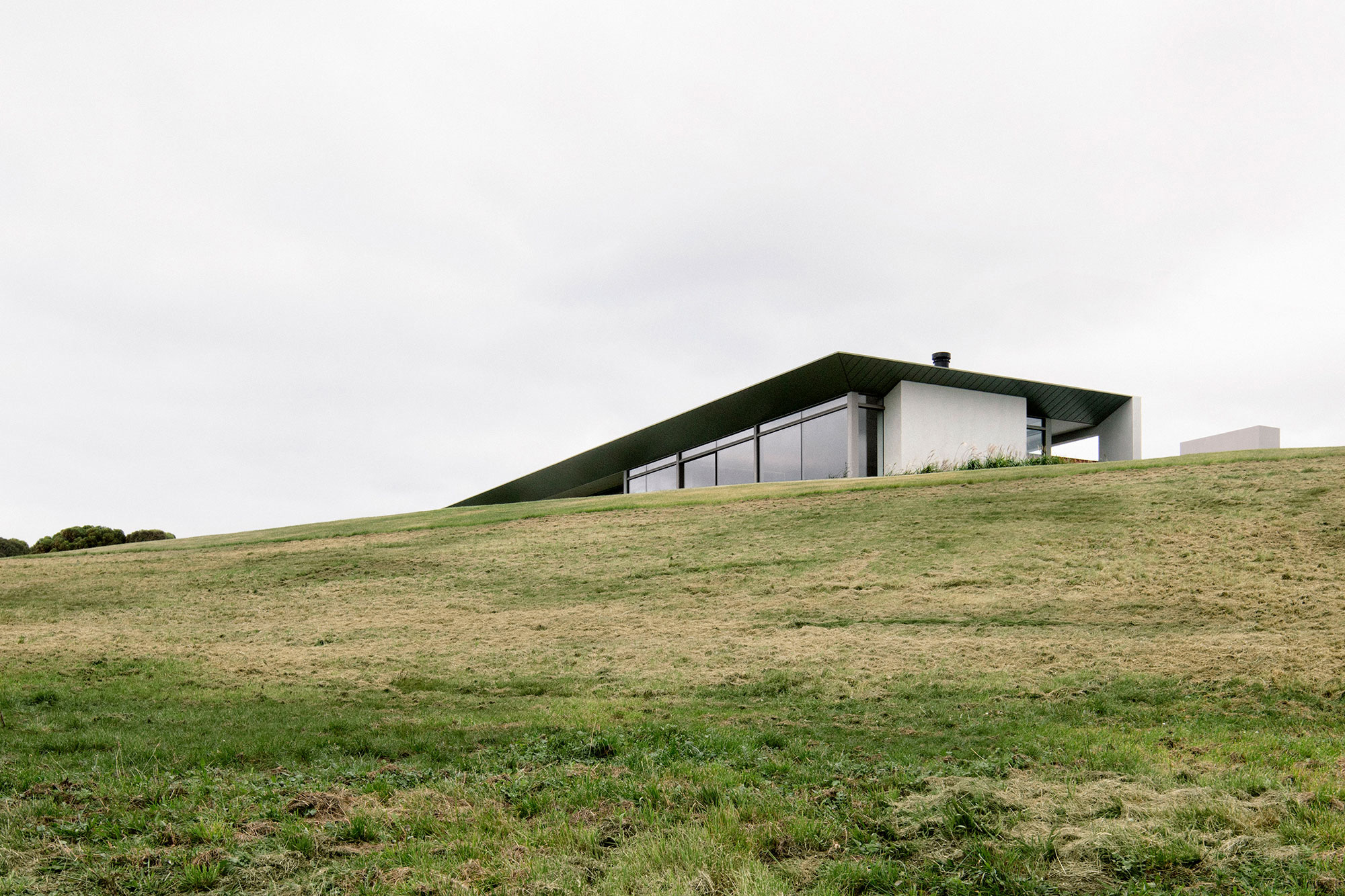
The curved zinc roof has an aesthetic as well as functional purpose. While it gives the house an elegant accent, it provides solar and wind protection. The distinctive shape of the roof also reveals and conceals the landscape to curate the views. Generous glazing opens the interiors towards the water and surrounding greenery. Apart from creating a strong dialogue with nature, the dwelling also serves as a gallery space for the client’s extensive art collection. A long hallway connects different rooms and doubles as exhibition area for paintings and sculptures.
One part of the house contains the main living spaces: the kitchen, dining area, living room, and master suite. The other houses spaces that the clients can open when family and friends come to visit. Refined yet cozy and welcoming, the interior features stylish furniture that enhances comfort while preserving the clean, minimalist design. In the modern bathroom, a rectangular bath with square edges allows the inhabitants to relax while admiring the sea views. The studio selected materials and a color palette that allows both the art collection and the landscape to shine. Apart from concrete, the team also used pale wood and natural stone. Photography© Ben Hosking.

