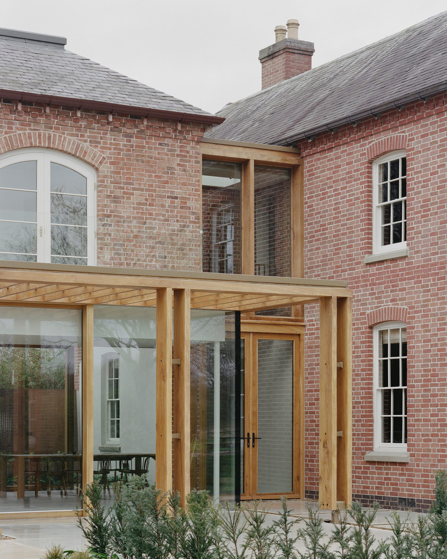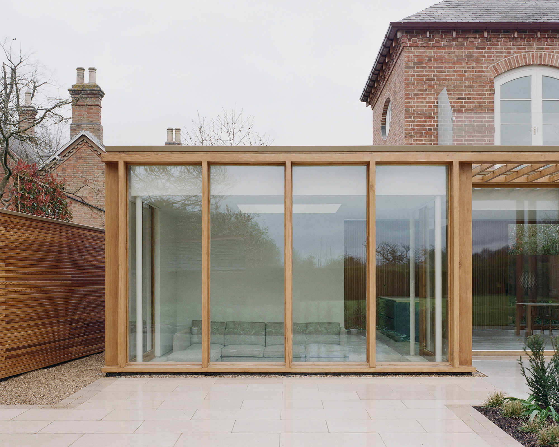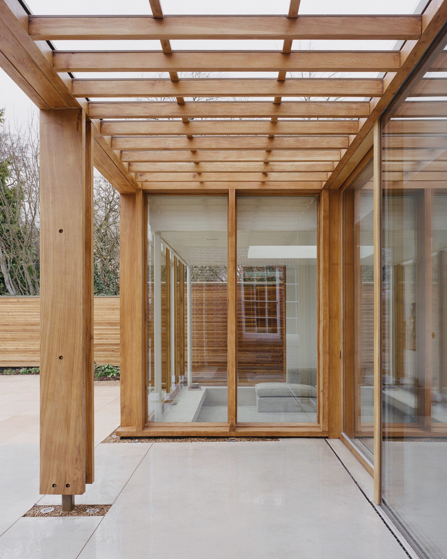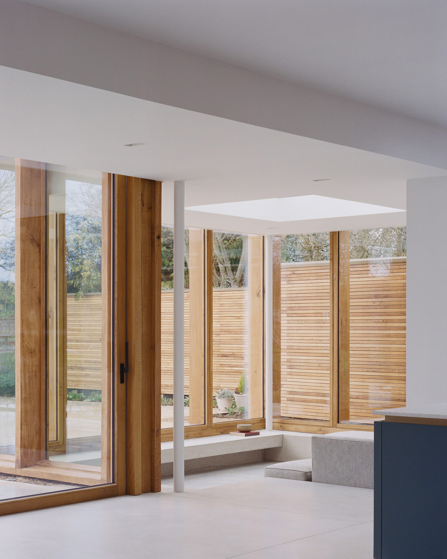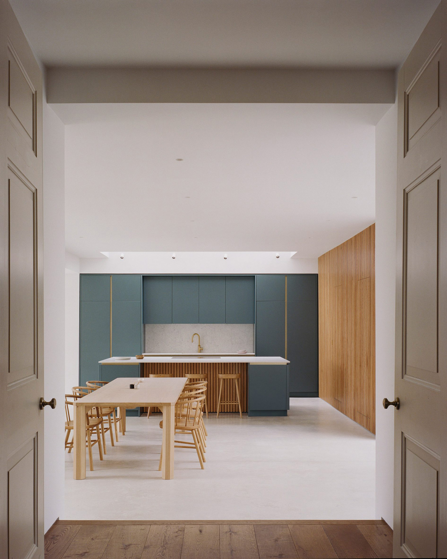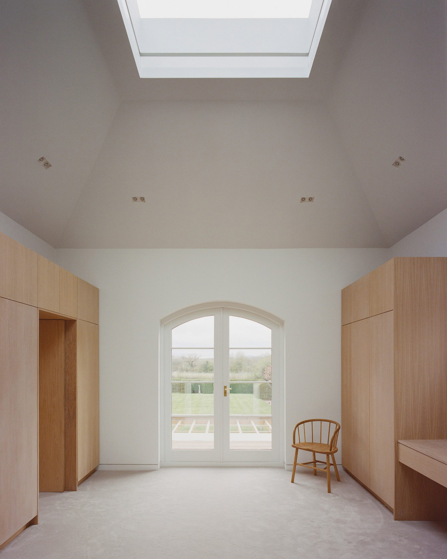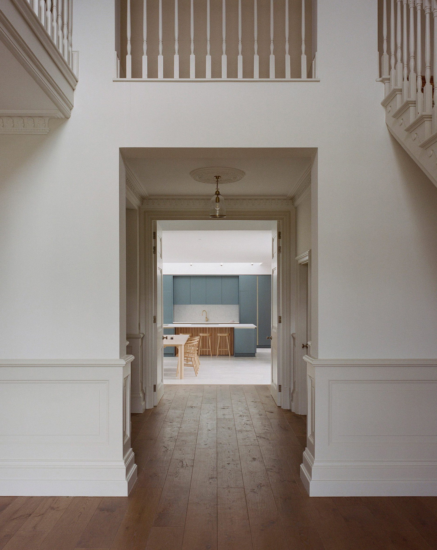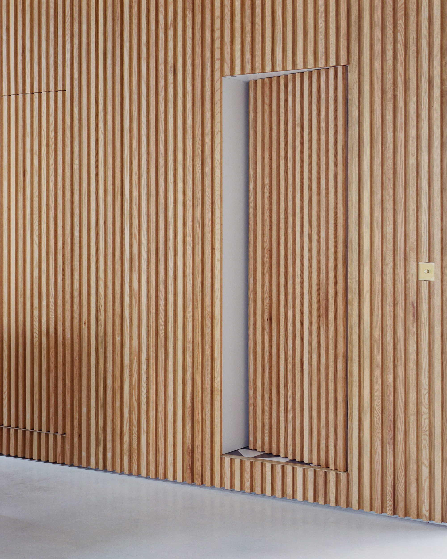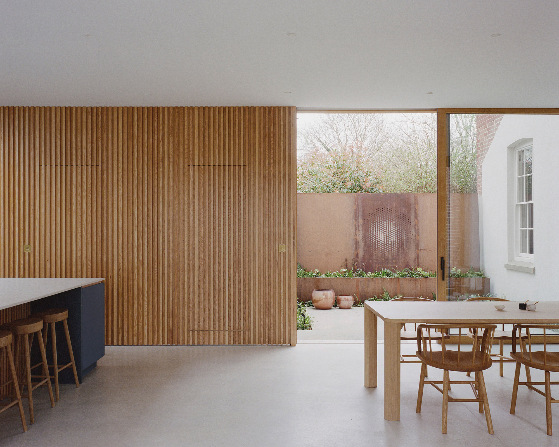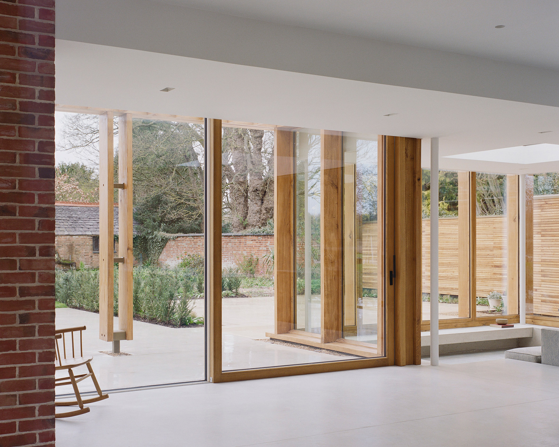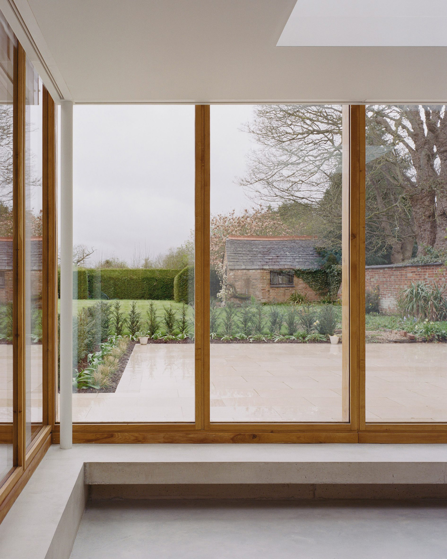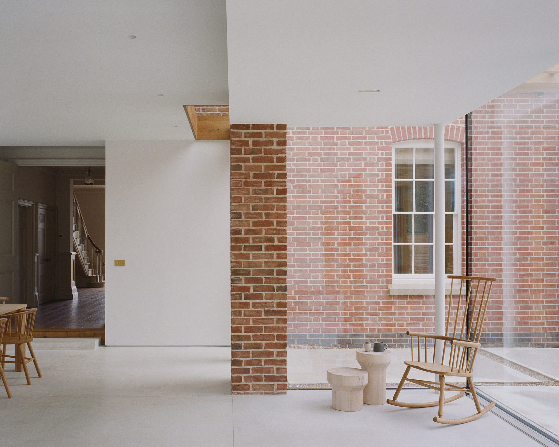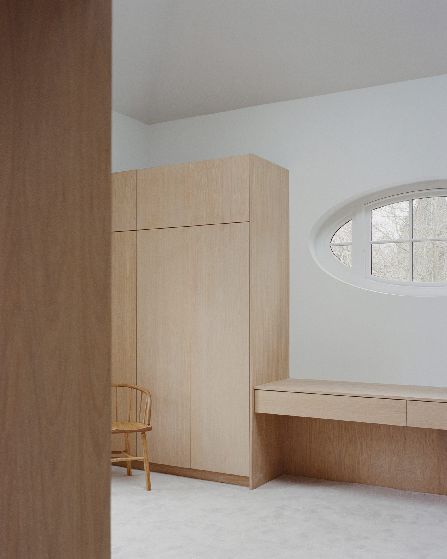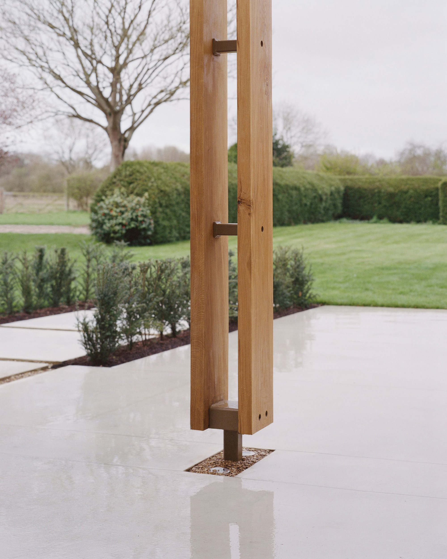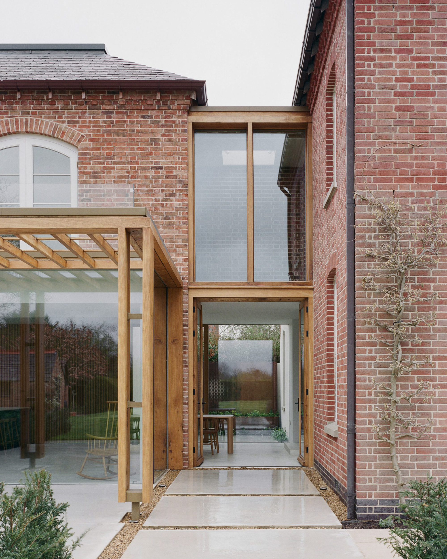A two-story extension inspired by garden pergolas and Georgian style architecture.
Located in a conservation area of Leicestershire, United Kingdom, Pergola House is an extension specially designed to complement a traditional, Georgian style home. The client tasked Will Gamble Architects with the design of an annex that would contain a kitchen, dining area, and living room on the ground floor with a master bedroom on the upper level. To complete the project, the studio also reconfigured a part of the main house to create a more sensible layout that gives a nod to Georgian design principles. Due to the area’s conservation status, the first floor section, which remains visible from the street, references the village vernacular and matches the original house’s red brick exterior. A glazed corridor links this volume to the Georgian style residence. By contrast, the ground floor of the extension, sheltered from view by the fence, has a more contemporary design.
Inspired by garden pergolas, it features a minimal oak frame and generous glazing that maximizes access to views. This design also creates a parallel between the heavy brick walls and the lightness of the glazed addition. A terrace that opens to the garden optimizes the amount of natural light reaching the living spaces. At the same time, this courtyard garden enables cross-ventilation for passive cooling. The pergola frame also protects the glazed volume from direct sunlight. Completed with triple glazing and solar reflective glass, this transparent floor improves the building’s thermal efficiency. A polished concrete floor runs through the ground level and the sunken lounge space that overlooks the garden. In the master bedroom, the studio designed a vaulted ceiling with a skylight. This room also opens to a roof terrace that provides access to the best views of the surrounding greenery. Photographs © Rory Gardiner.


