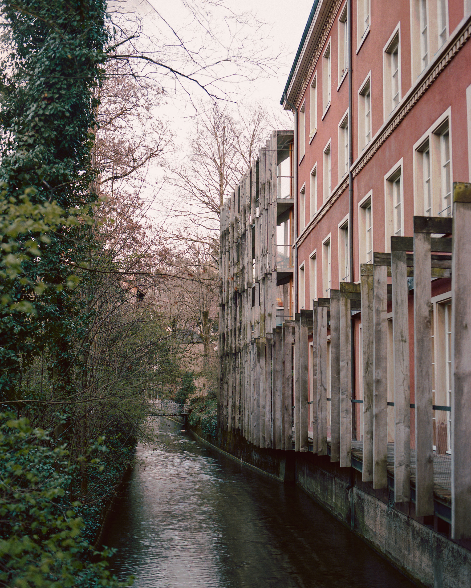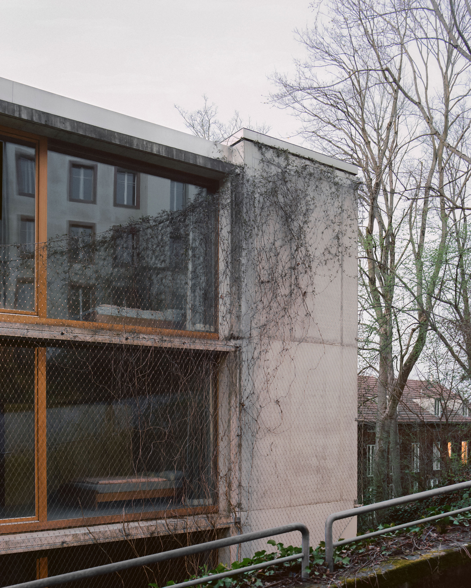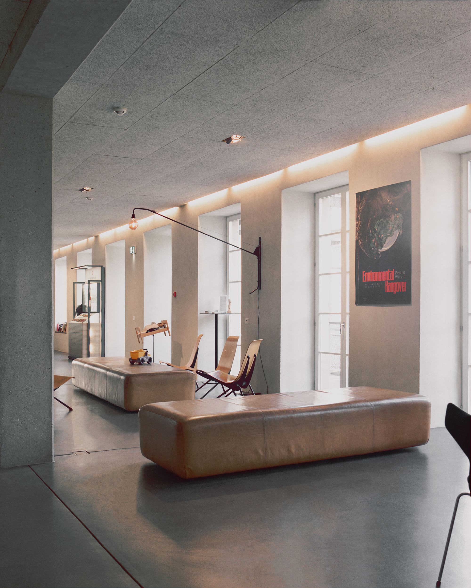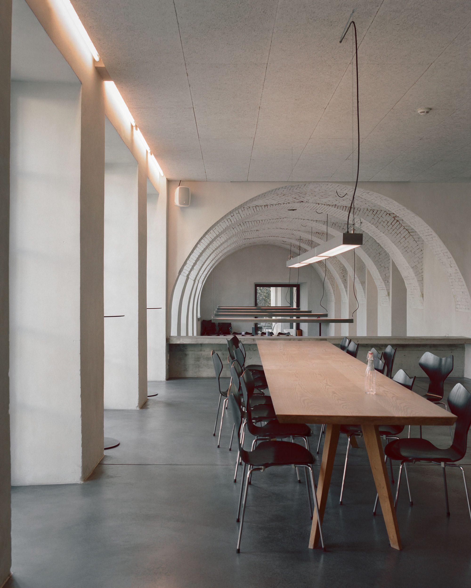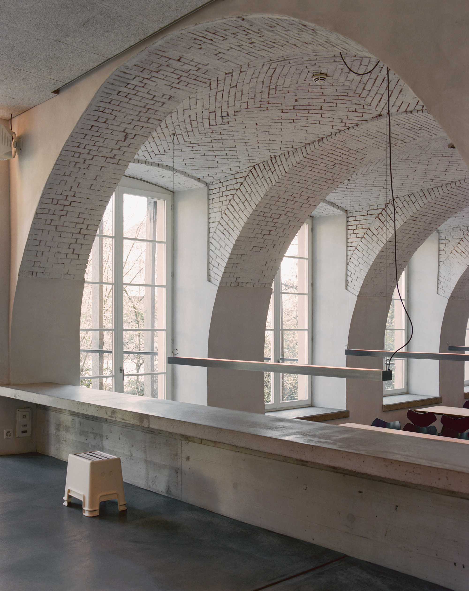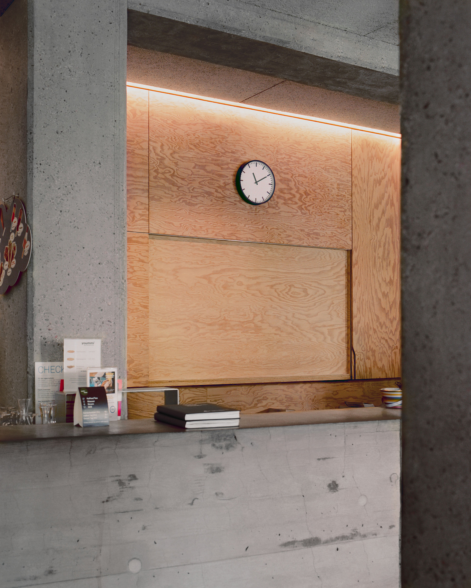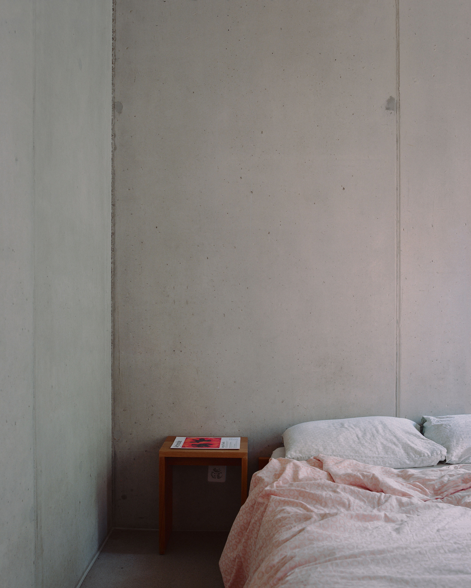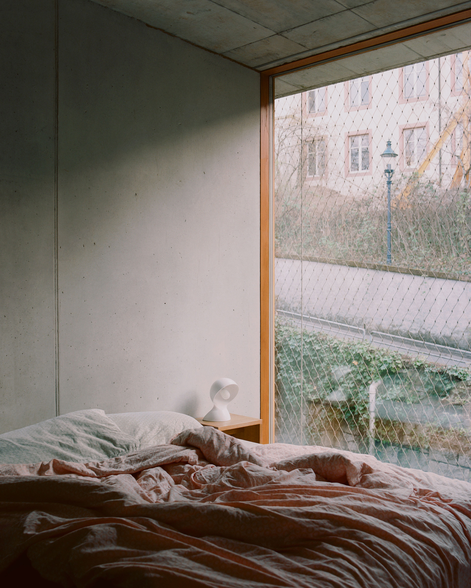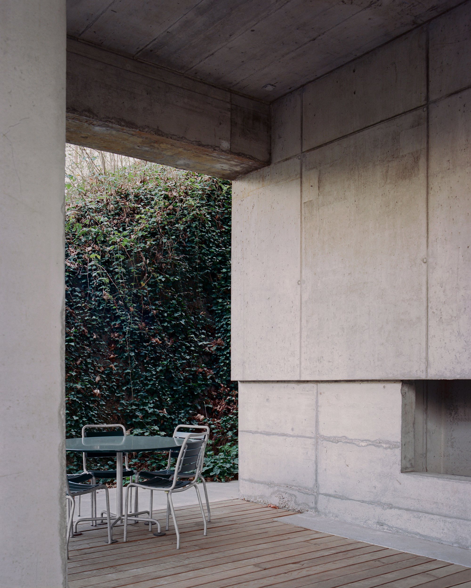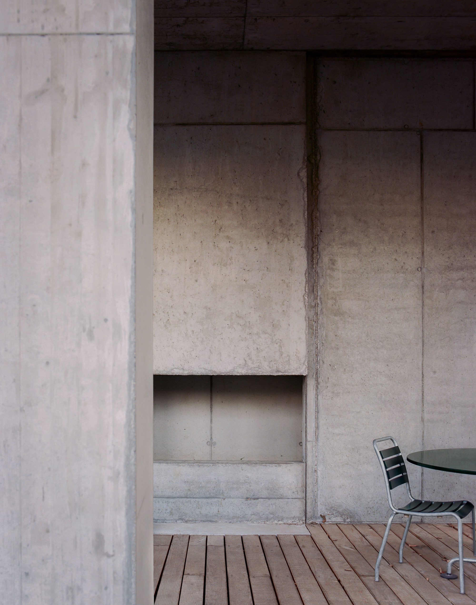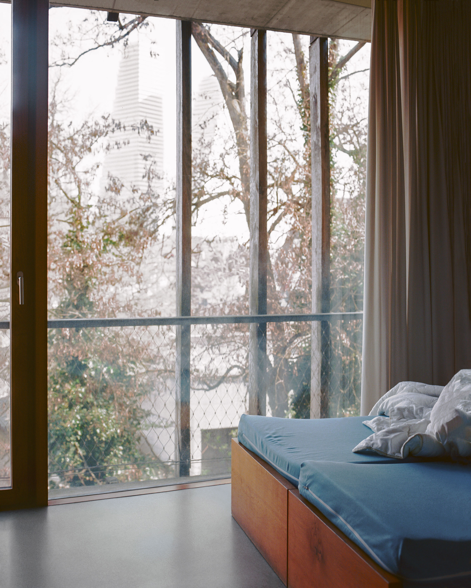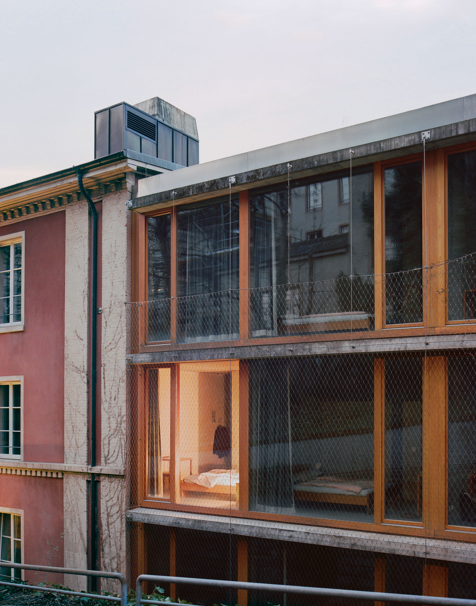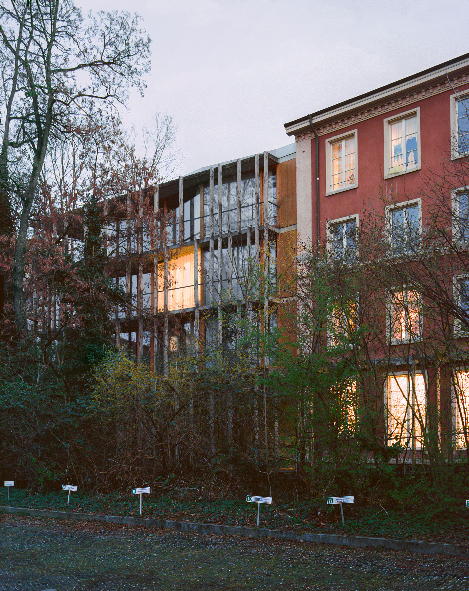An old silk factory, converted into a hostel with minimalist interiors.
Dating back to the 1850s, this building from the St. Alban district in Basel, Switzerland, is a former silk factory. In 1979-1980, it was converted into a hostel, but the transformation process removed the character and industrial features of the original building. Current owner, the Swiss Foundation for Social Tourism, tasked local architecture practice Buchner Bründler Architects with the redesign of the youth hostel. The firm also designed an extension that houses private rooms and common areas. Long and narrow, the former factory now features a new wing at one end. Trees surround the site, which also overlooks the Rhine. Crossing the river, a wood and metal bridge leads to the new entrance and then the walkway continues alongside the length of the building, providing access to a terrace. The bridge, walkway and extension feature oak lamellas arranged in a structure around the old walls.
Open and airy, the brutalist-style ground level reminds of the silk factory with its vast open spaces. Here, the architects used exposed concrete generously, including for the reception desk, walls and ceilings. Likewise, the hotel‘s rooms feature textured concrete surfaces. Downstairs, the team exposed the original structure, with the vaults of the former silk dye area taking center stage. Huge, floor-to-ceiling windows bathe the rooms and common areas in natural light. New openings also frame views towards the St. Alban church and a nearby forest. The extension houses 21 spacious rooms that open to balconies. Guests also have access to a common porch outdoors.
The studio used a minimal palette throughout, with oak and leather complementing concrete. Minimalist furniture and lighting help to create an understated and almost austere, yet stylish interior. In the dining area, underneath the vaulted ceilings, Arne Jacobsen chairs welcome guests to relax as they enjoy their meals. In the rooms, ultra-minimalist tables and chairs offer the perfect blend of clean aesthetics and function. Photography © Willem Pab.


