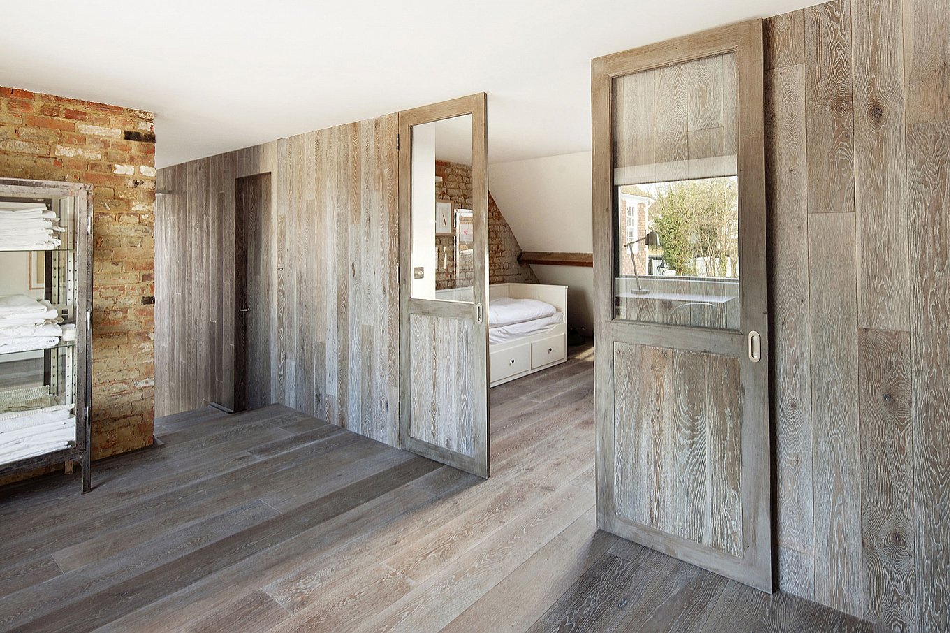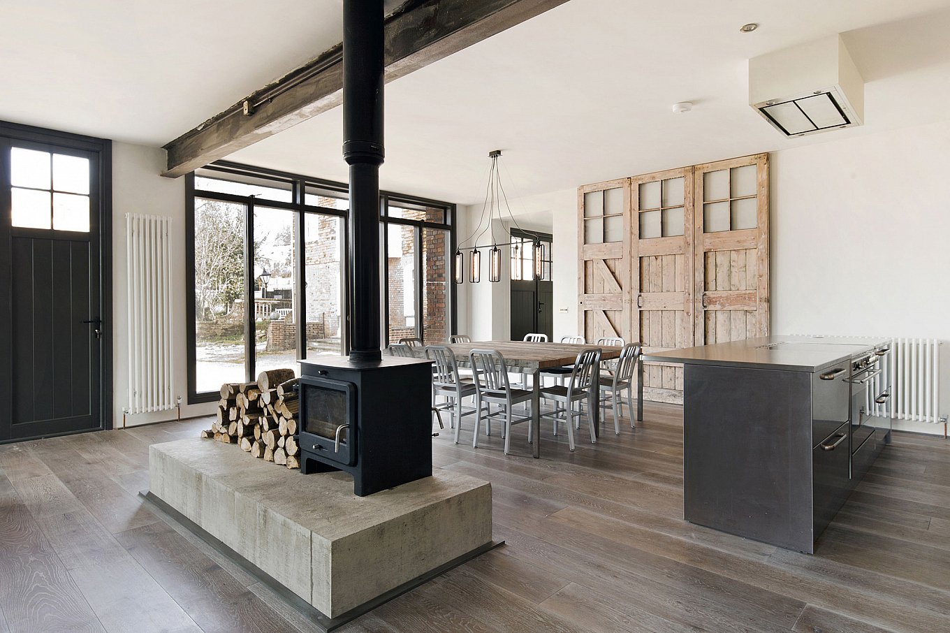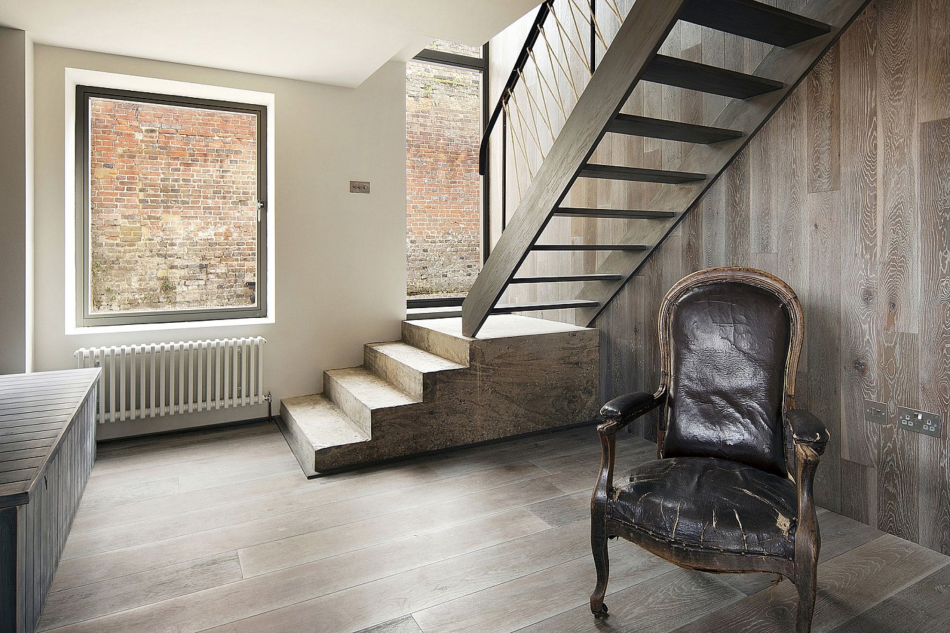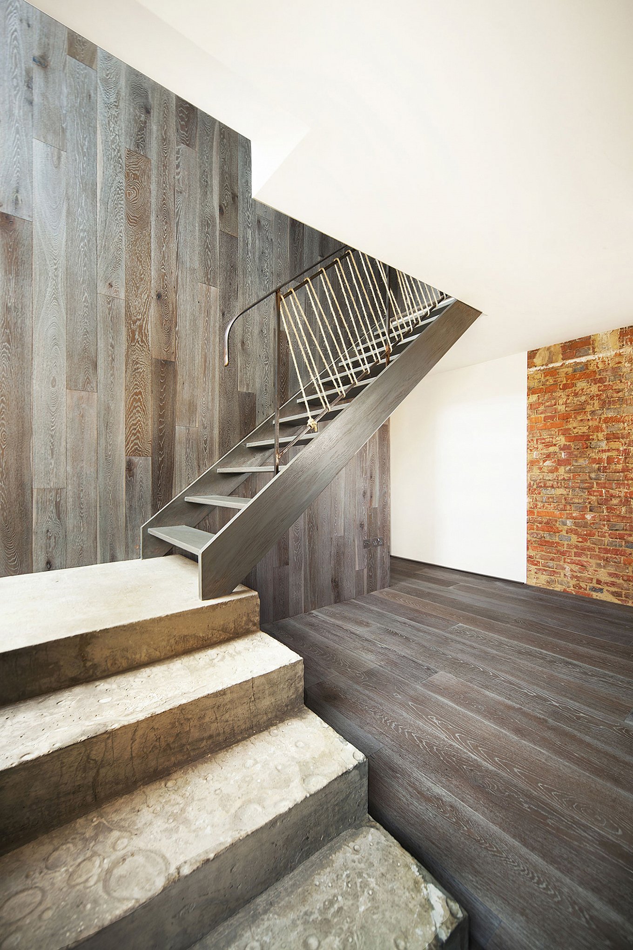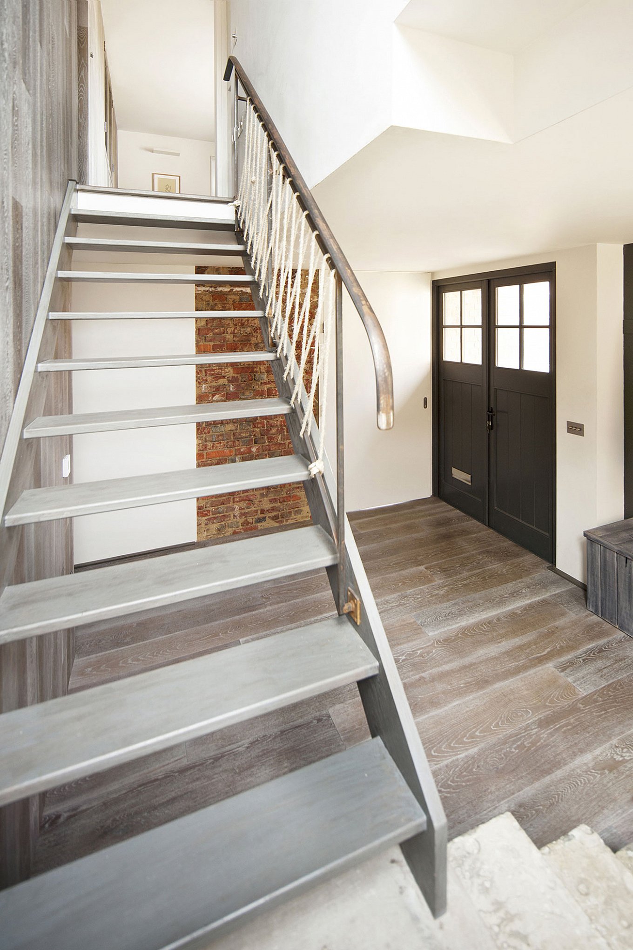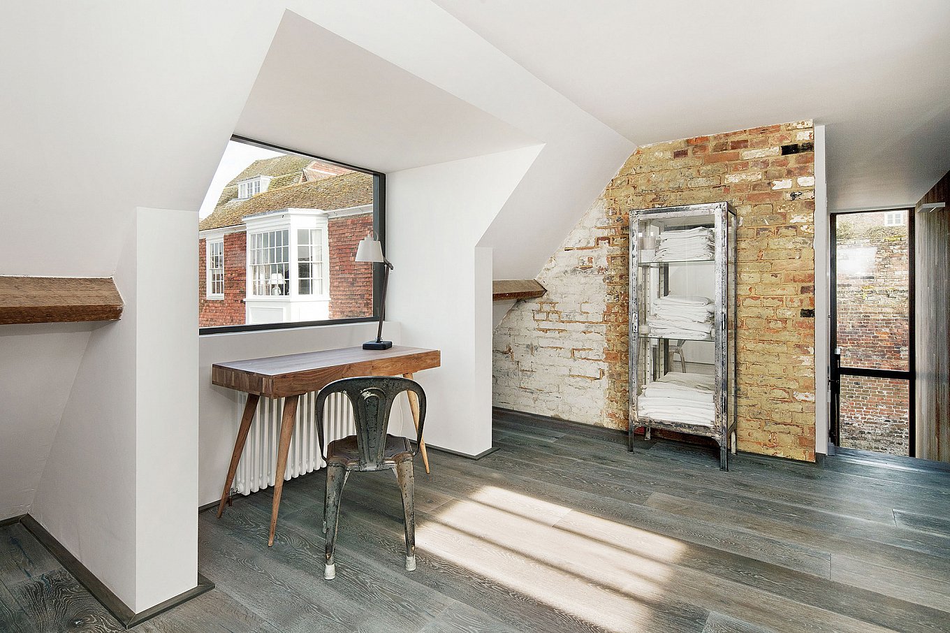A former St. John’s Ambulance Station East Sussex, England has been given a complete, head-to-toe makeover by Marta Nowicka & Co. Originally built in the 1950s in the town of Rye, the building sits within a walled courtyard beside a Grade-II listed Georgian house, which was once used as the service’s headquarters. Restored brick walls throughout pair nicely with grey oak paneled floors as an indication of the building’s past, maintaining inherent characteristics of its decades-long wear.
“In keeping with the historical surroundings, the scheme of the design evokes medieval nuances with exposed roof timber purlins and the living space emanating out from a central hearth.”
Thanks to the architects’ adaptation, a massive open space now spans the ground floor: kitchen, living, and dining are arranged around a concrete plinth which supports the home’s double-sided wood burner – a practical nod to the building’s historic past. “In keeping with the historical surroundings, the scheme of the design evokes medieval nuances with exposed roof timber purlins and the living space emanating out from a central hearth.” Stainless-steel accents once again reference the building’s affiliation with the medical industry, from the brushed kitchen island to the repurposed nurse’s trolley in the first floor bathroom. A double-height stairwell leads upstairs to the twin-gabled roof space-turned-bedroom which has been entirely re-floored. Not only did the designers utilize each and every inch of the existing structure, but they also built a two-story extension to accommodate the family by whom it would be occupied; an additional bedroom and bathroom sit above a brand new entrance hall and study on the ground floor to finish off an already exceptional home. Local Lydd handmade clay peg tiling on the exterior allows this renovation to blend seamlessly with the aged original. Old and new are united by considerations of both material and space, suggesting that anything can be brought to life in the hands of thoughtful designers. Photography by Vojteck Ketz courtesy of Marta Nowicka & Co.


