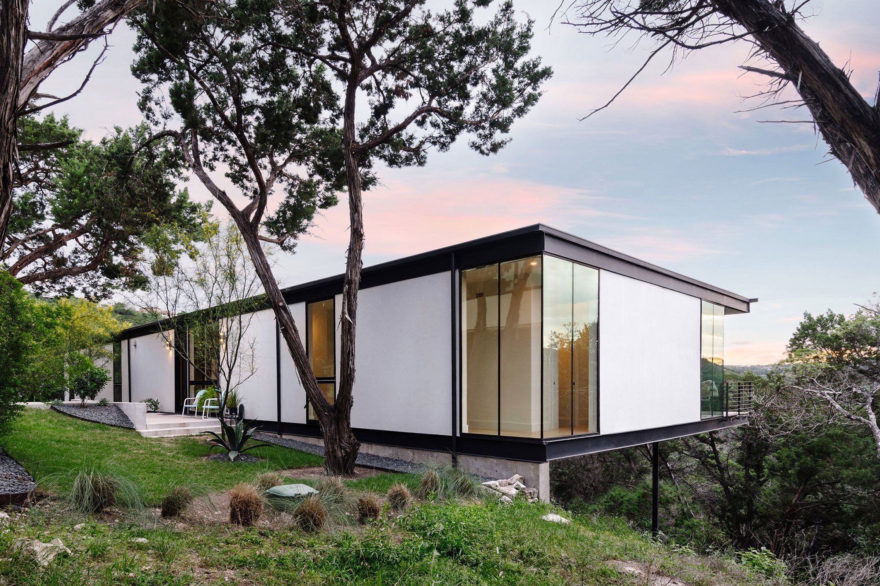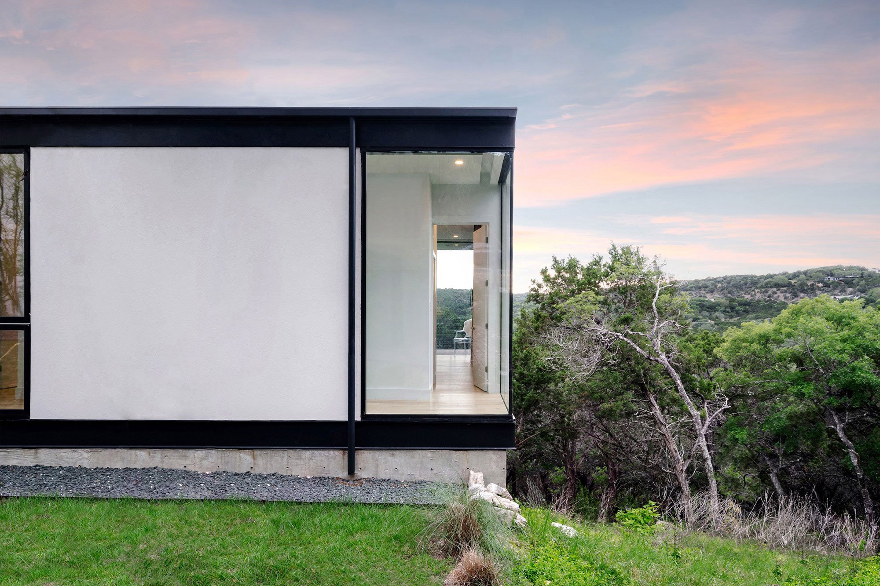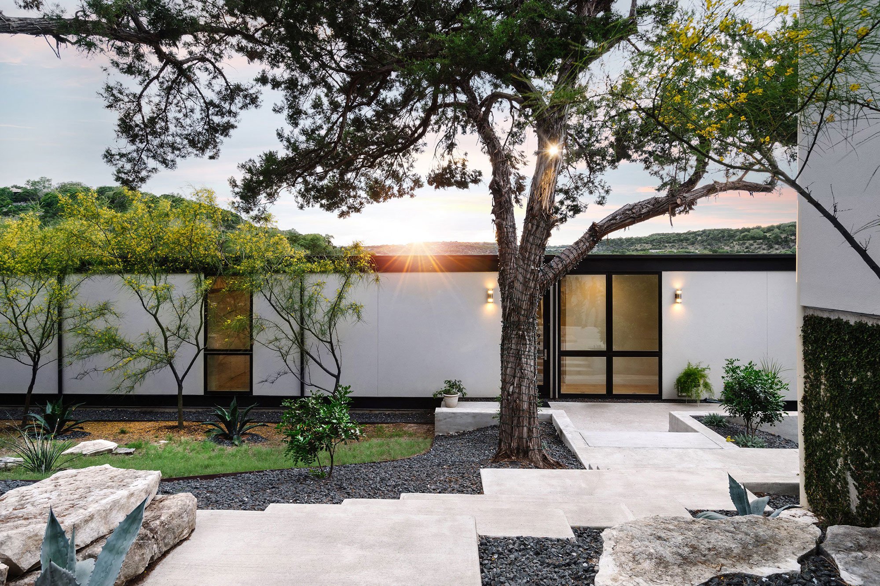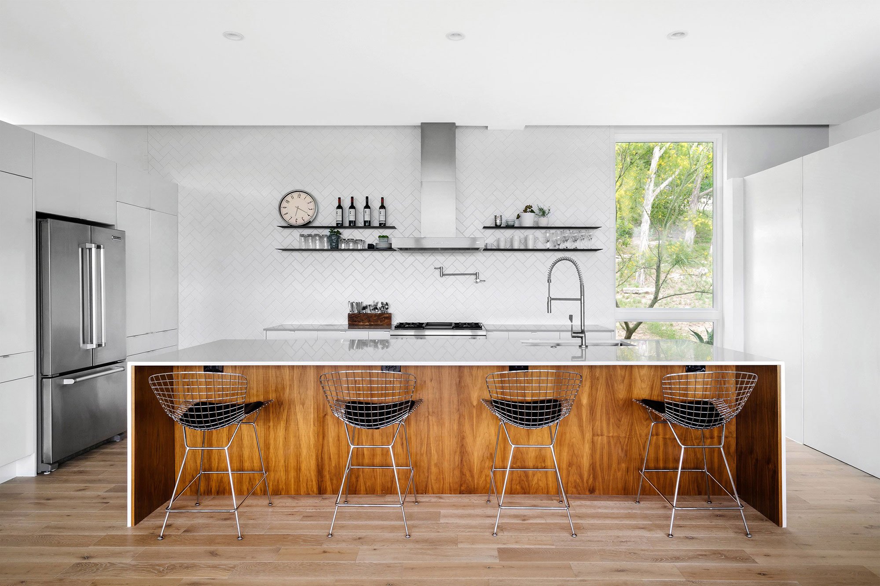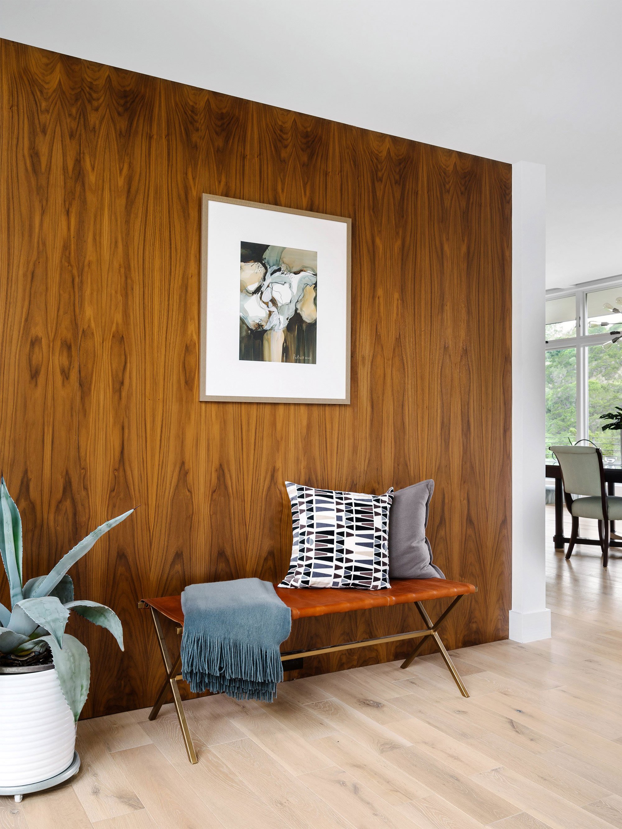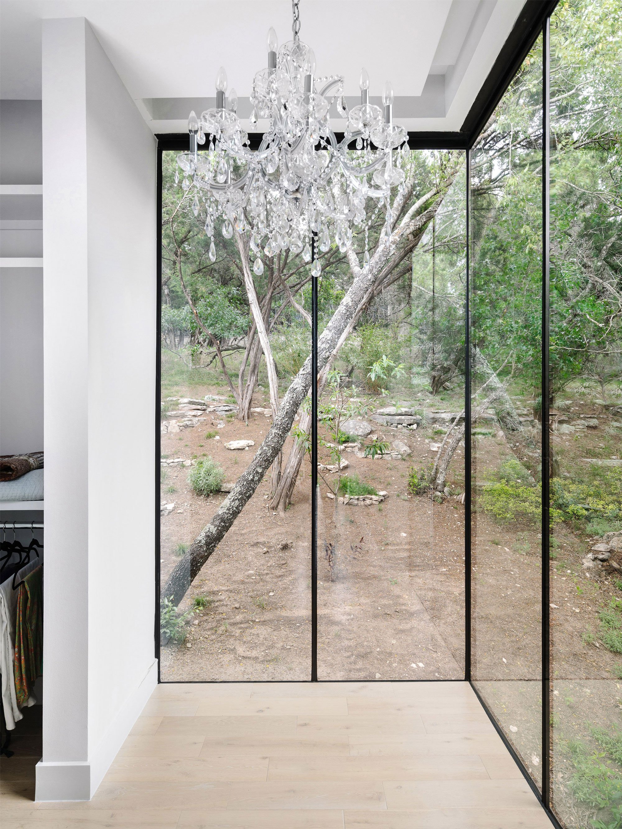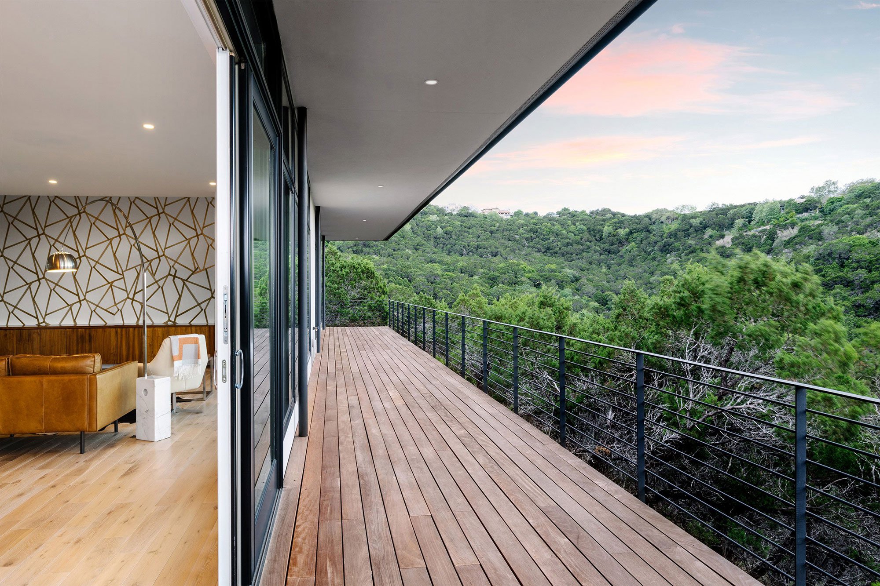Inspired by the iconic Farnsworth House, the Road Runner Residence pays homage to Mies Van der Rohe with a minimal design that also celebrates nature. Designed by Austin-based North Arrow Studio, the structure is raised on high stilts at the rear and on a concrete frame at the front to provide perfect views over the forested Texas Hill Country area. It also features one level and a glazed western facade that opens up the interior to a spectacular panorama. Elevated above treetops, the home looks like it floats above the greenery. An overhanging roof protects the long terrace as well as the open-plan living room from the heat of the sun. Doors connect all of the rooms to this outdoor lounge space.
The décor combines the fresh, clean look of white walls and light brown wooden flooring with modern geometric patterns and splashes of color. Rich brown wood and leather furniture appear alongside golden accents and bright white surfaces, creating a refined but welcoming ambience. The beauty of nature becomes one of the main features of the home. As the sun sets behind the hills, the western facade offers front seats to the best light show in the world. Photographs© Chase Daniel.


