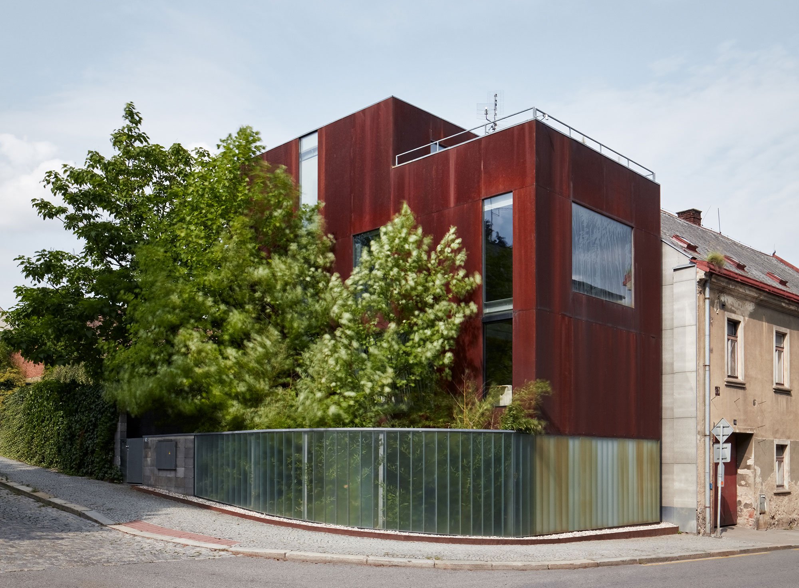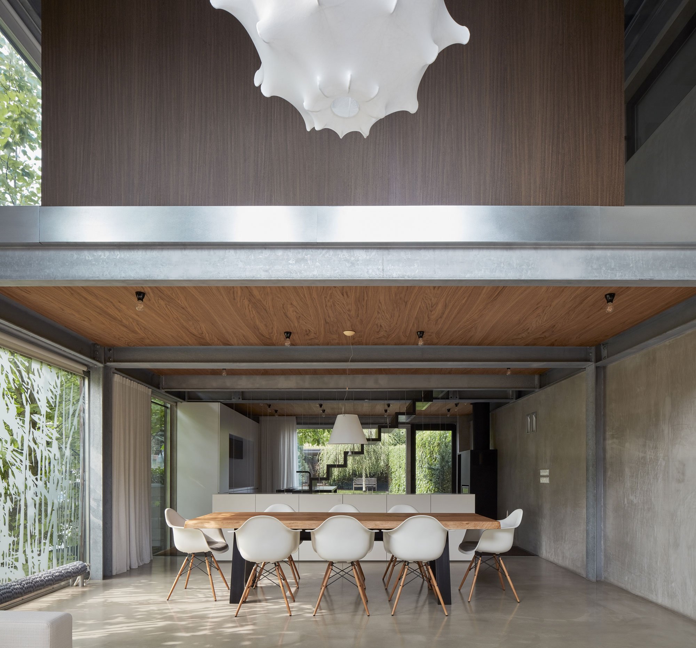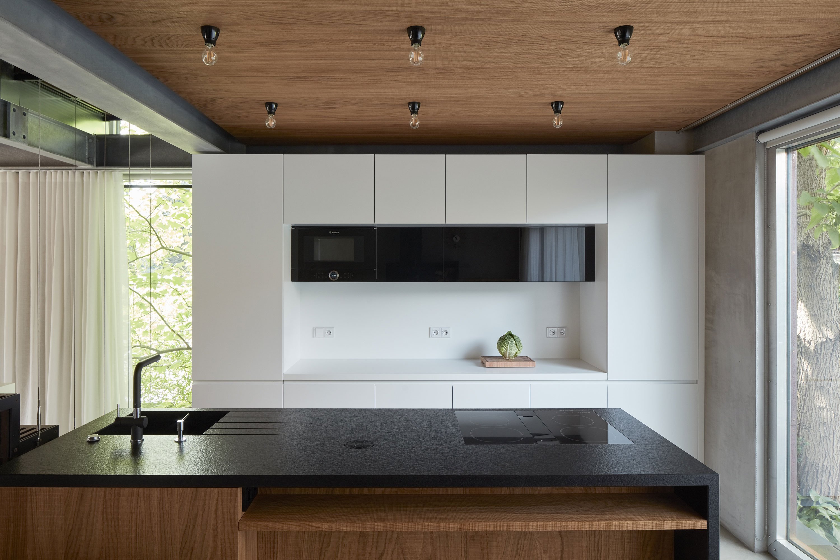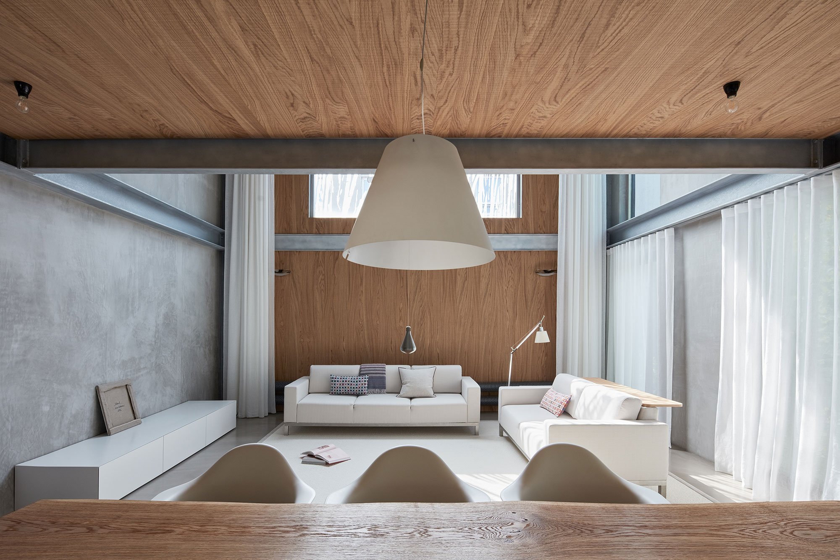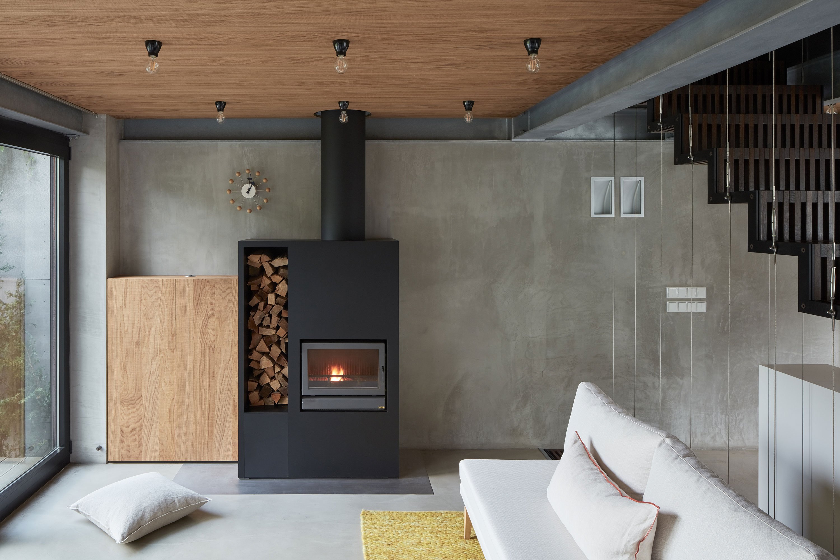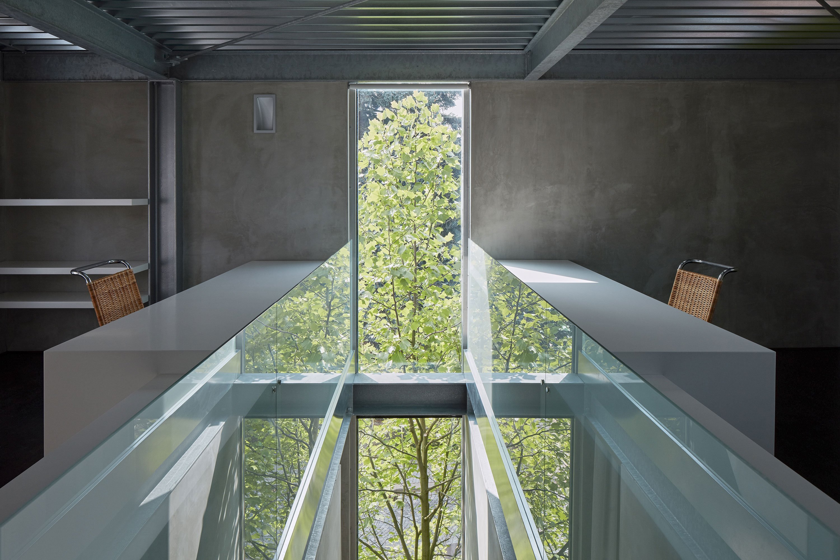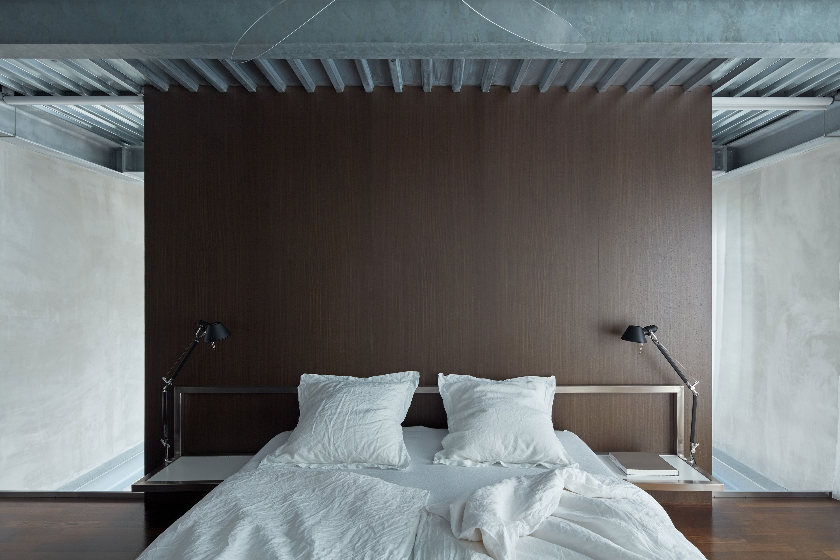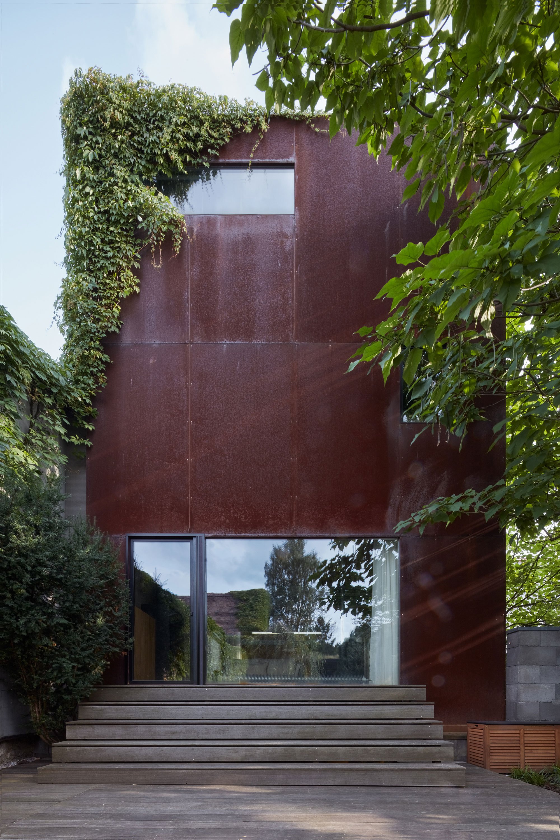Originally completed in 2005 by Ok Plan Architects, the distinctive Rusty House recently received an interior design makeover. After living in the home for 12 years, the owner hired the studio to ‘soften’ the brutalist décor and to upgrade the interior. Located in the small town of Humpolec in the Czech Republic, the contemporary house blends into the landscape thanks to several mature trees which partly hide the structure. The original project saw the use of raw materials with unfinished surface. These included pre-rusted sheet metal on the exterior as well as polished concrete floors, an exposed galvanized steel structure, and corrugated metal sheets.
In 2017, the studio added various layers to the décor, to enhance the interior’s aesthetic and the home’s functionality at the same time. Changes include the installation of oak ceiling panels which greatly improve the acoustics while also bringing rustic warmth into the living spaces. New curtains also enhance the acoustic level and accentuate the feeling of comfort and intimacy. Modern kitchen cabinets and a new fireplace along with modernized lighting and heating systems complete the renovation project. Photographs© Jakub Skokan and Martin Tůma / BoysPlayNice.


