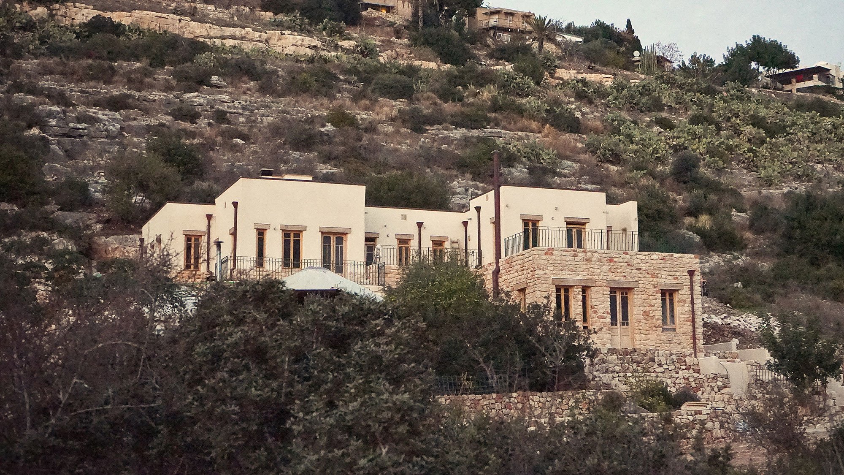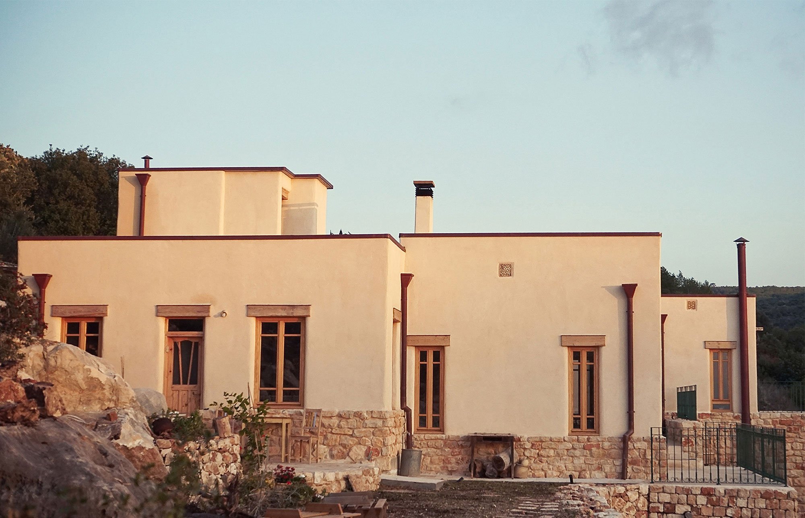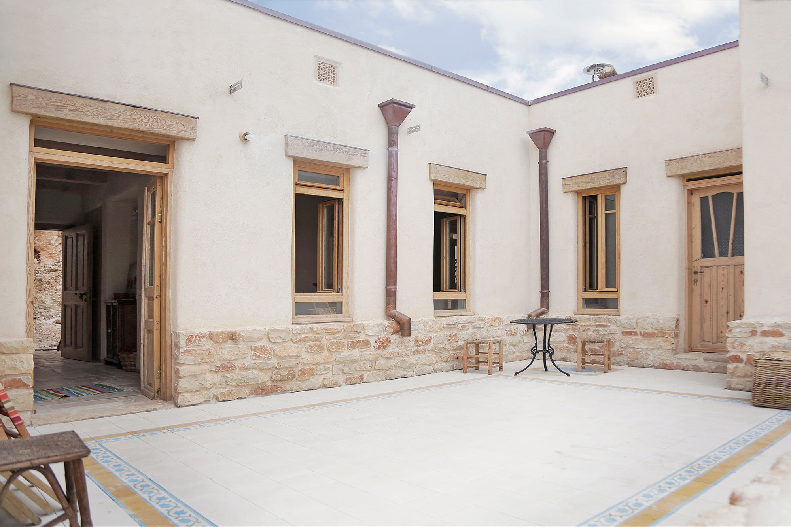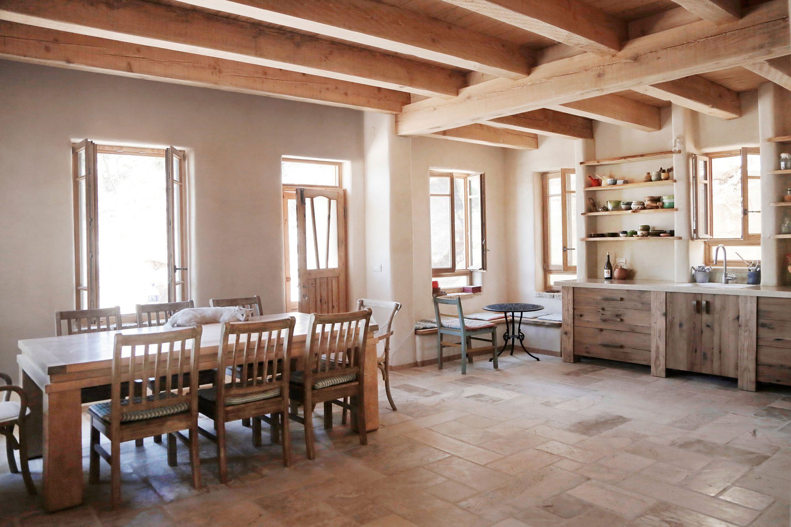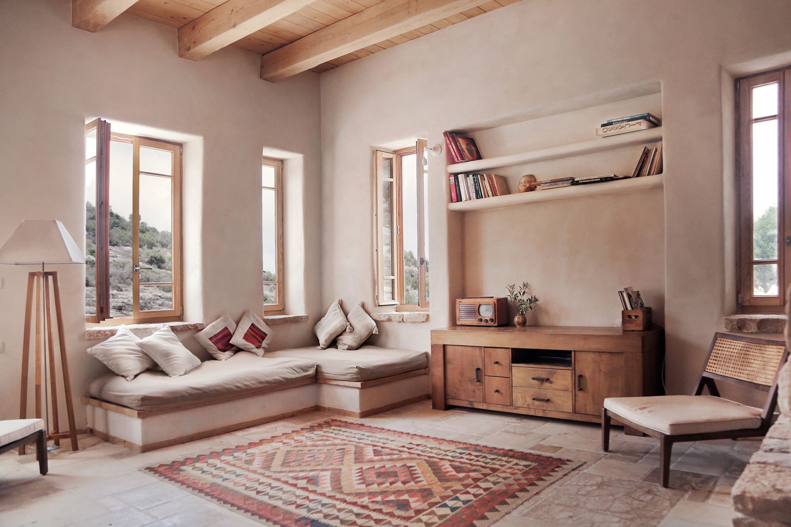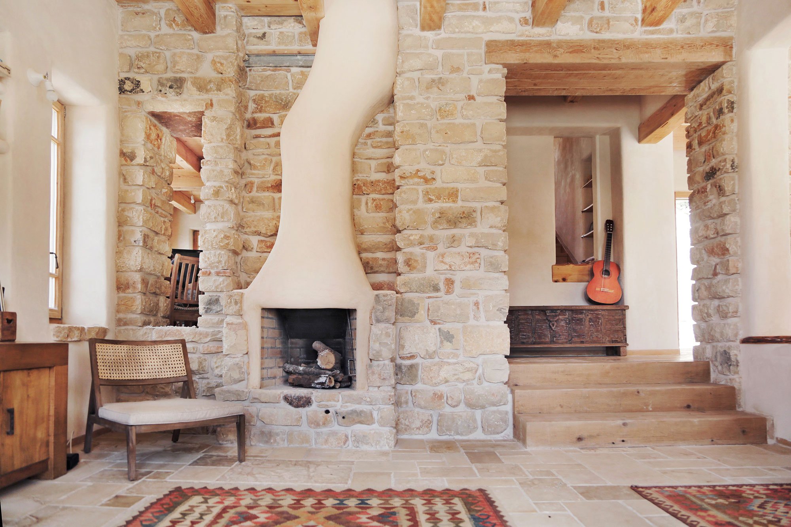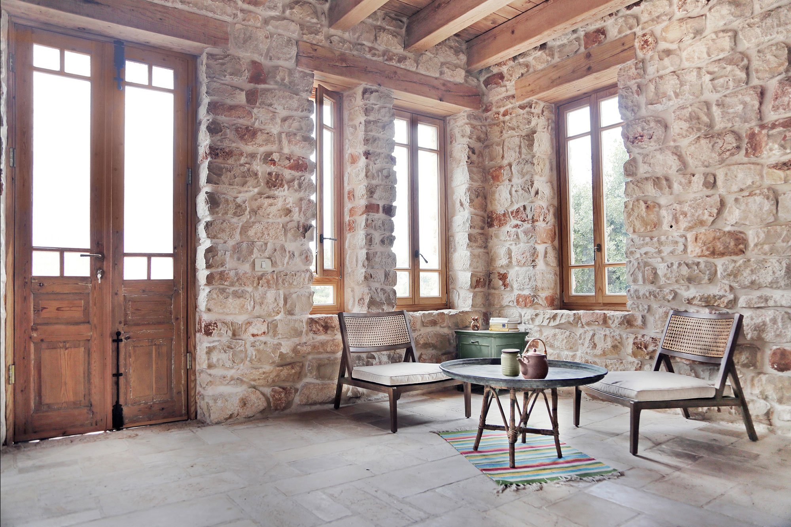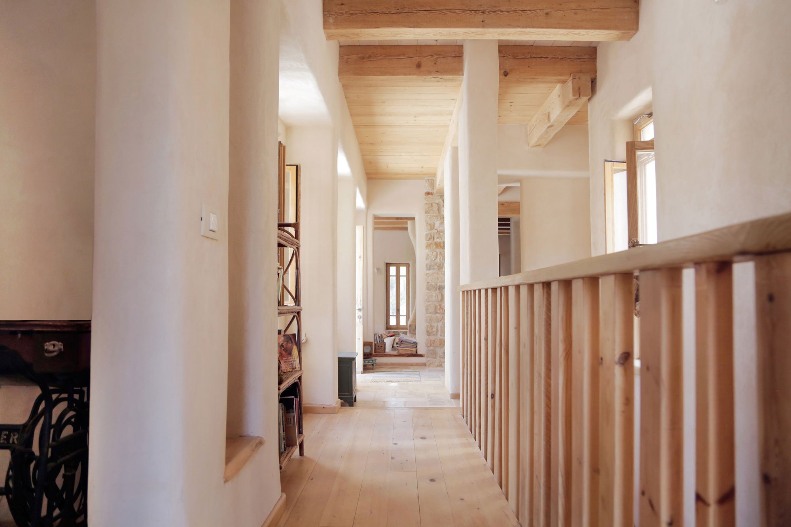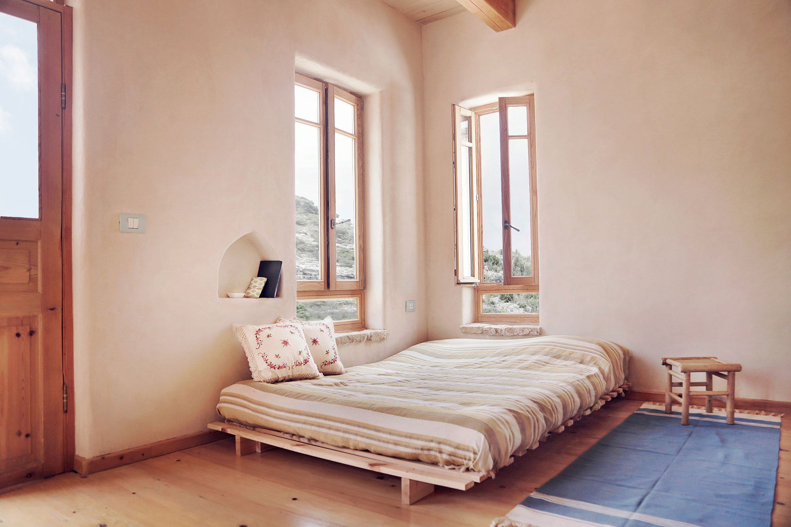Designed by Tav Group, the beautiful Ein Hod House blends modern eco-friendly features with a charming rustic aesthetic and an abundance of natural, locally sourced materials. The structure stands on a side of a hill in the small village of Ein Hod in northern Israel’s Haifa district. For the ground floor, the studio used only local stone left over from the excavation stage. Exposed and raw, the facade blends into the sandy, light brown landscape and celebrates vernacular architecture at the same time. The upper floor features hempcrete bricks, an innovative material that combines hemp and hydraulic lime. Lightweight and environmentally friendly, hempcrete also provides superior insulation compared to concrete.
The exterior boasts lime plaster, while the interior walls are made of rammed earth and have an earth-based finish. The décor has a wonderfully rustic aesthetic. It includes timber beams and natural stone surfaces as well as traditional rugs and wooden furniture. Integrated green features include solar panels, a rainwater collection system, and natural ventilation and cooling. Positioned on the southward area of the hill, the dwelling invites the sea breeze inside during the summer and captures sunlight during the winter months. Photographs© Yaeli Gavrieli and Tav Group.


