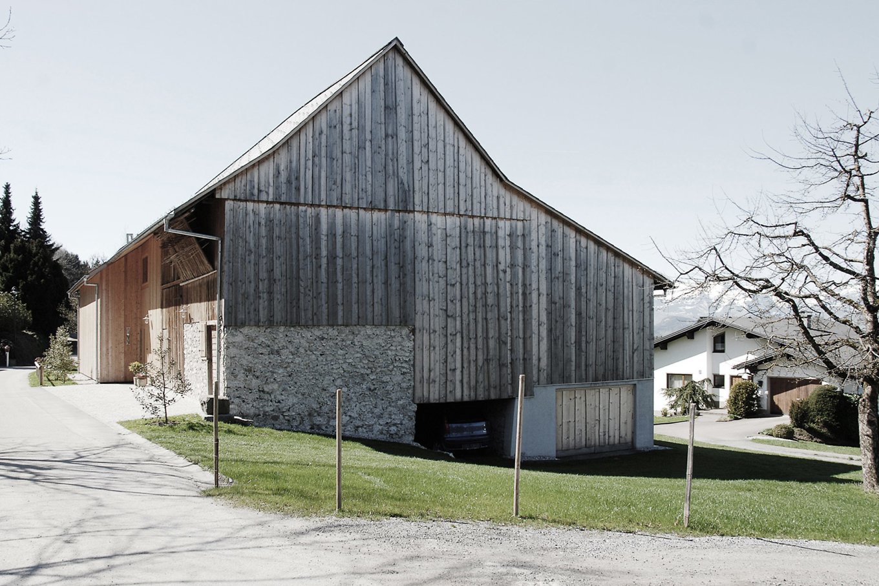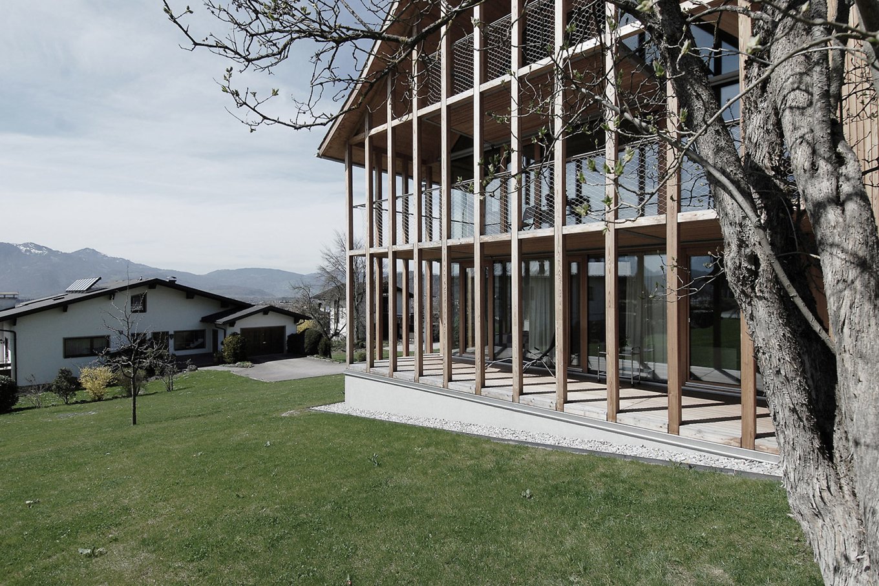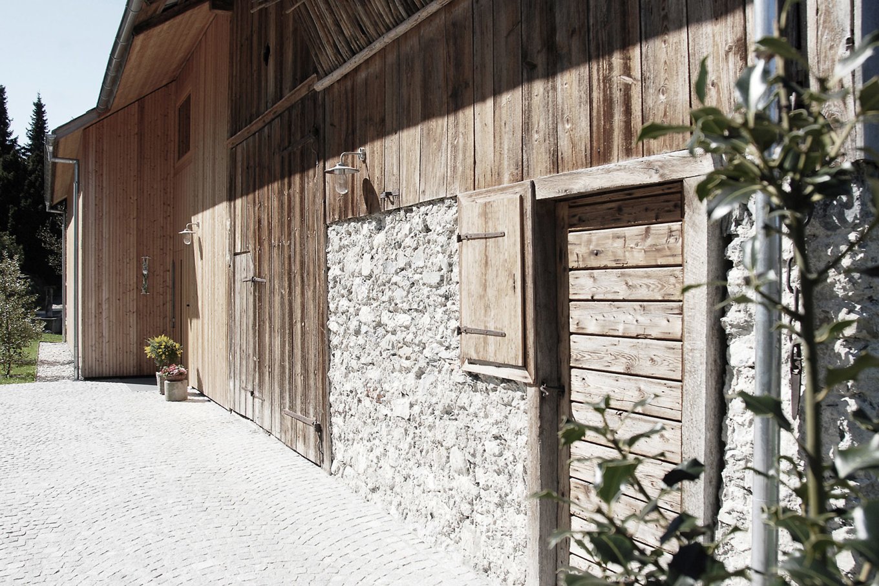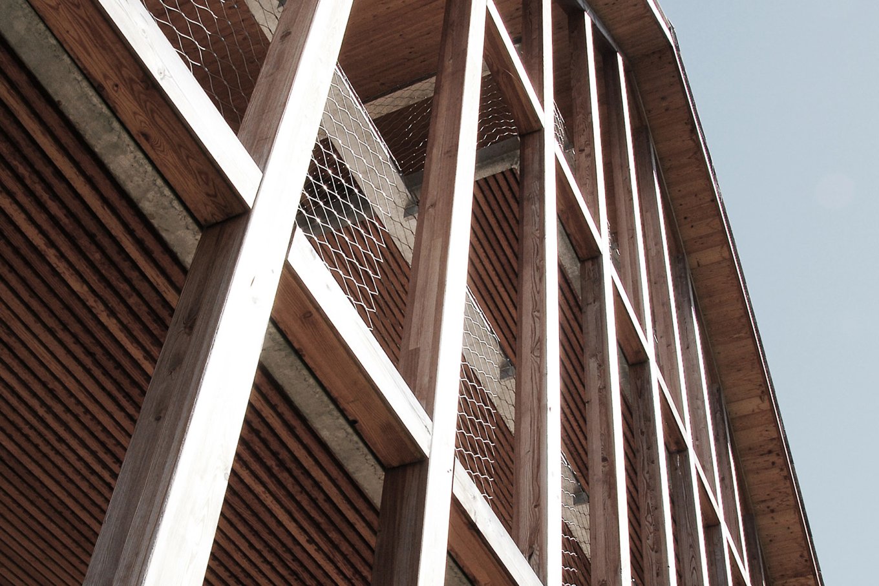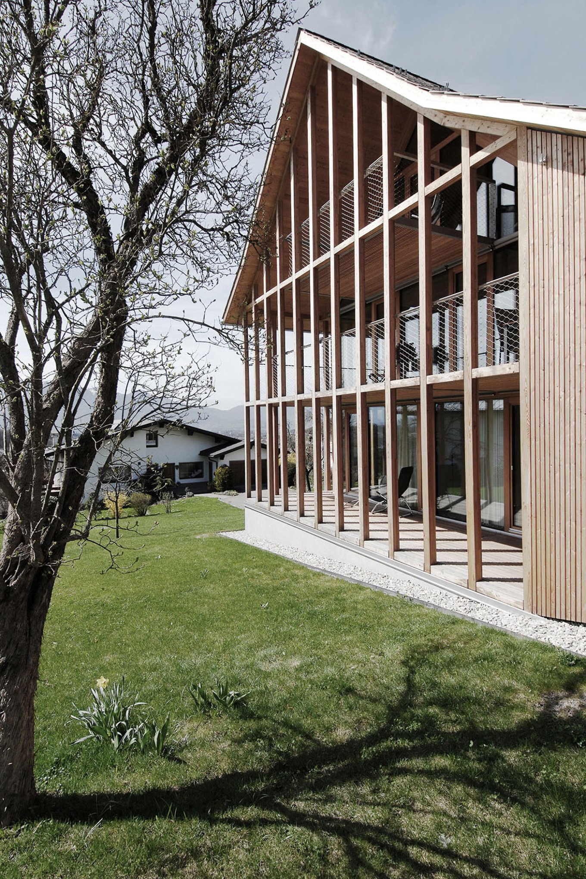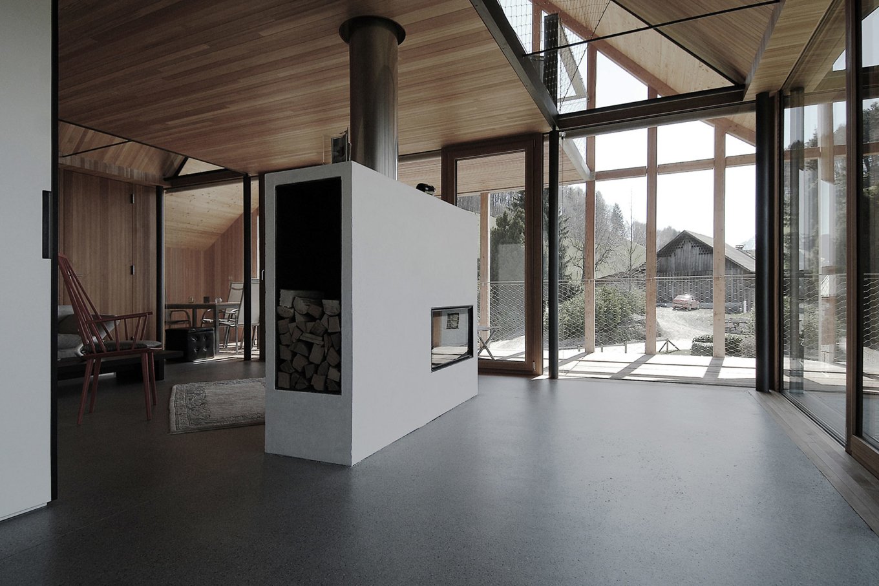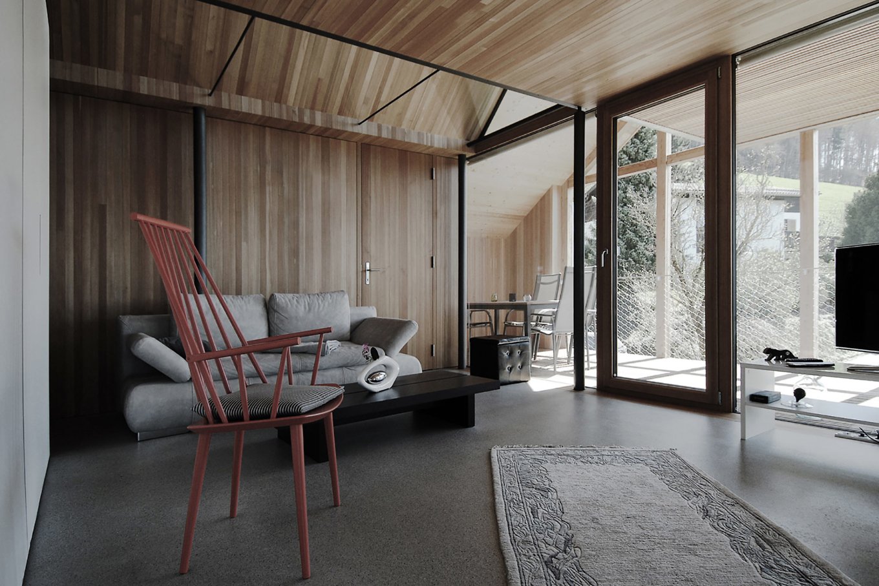Located in Weiler, Austria, this gorgeous structure built among rolling hills provides the next step in the evolution of the traditional Rhine-valley houses. Previously a farmhouse, the building was renovated by the Marte.Marte Architects studio, becoming a comfortable and elegant vacation home for the new generation of the family. Combining vernacular and modern features, this Summer House blends into the natural landscape but also complements the surrounding contemporary or traditional buildings.
The south and east façades open the interior to the bucolic meadows, while wooden slats in an eye-catching framework create a play of light and shadow on the covered porch. Stepping inside, guests find an airy, open-plan space, with rooms divided across three floors. Wooden surfaces made from solid larch accentuate the rustic look and feel of the house. White furniture and screed floors on the ground level add a modern accent to the living spaces. They elegantly complement the warmth of the natural wood at the same time. The refurbished structure gains a new meaning and purpose, opening the next chapter in the life of a humble, traditional farmhouse – now reimagined as a modern summer home. Photo credits: Marte.Marte Architects.



