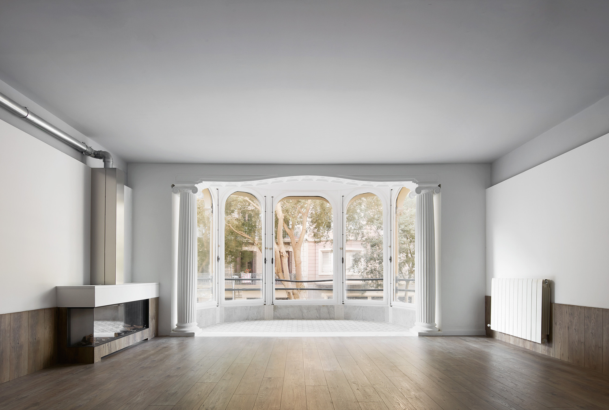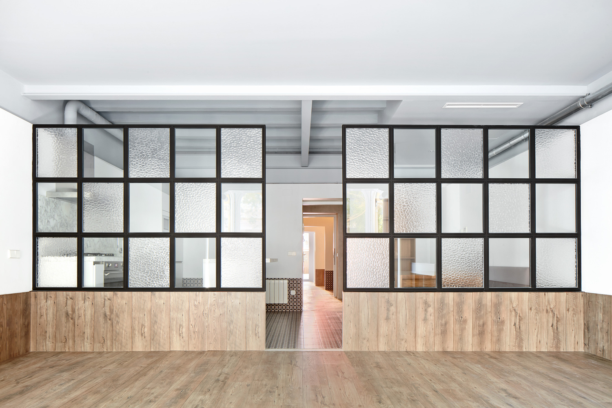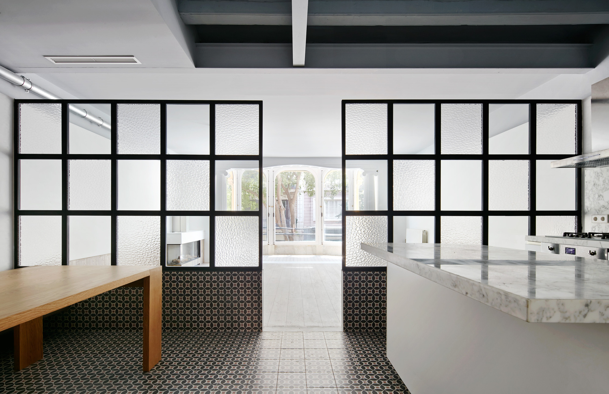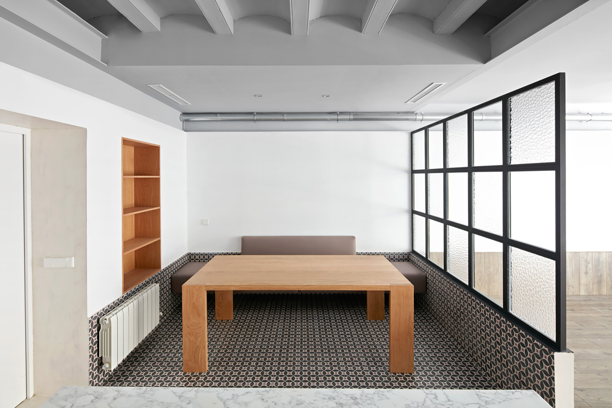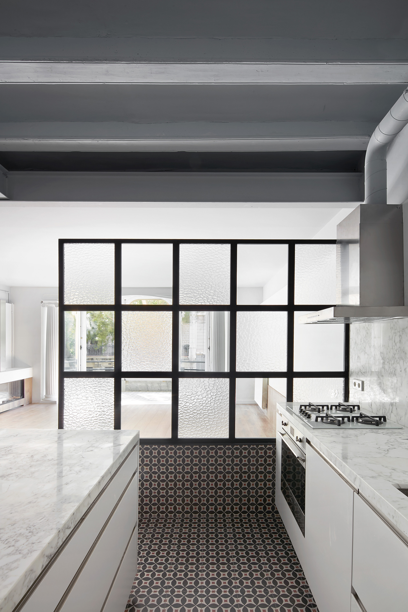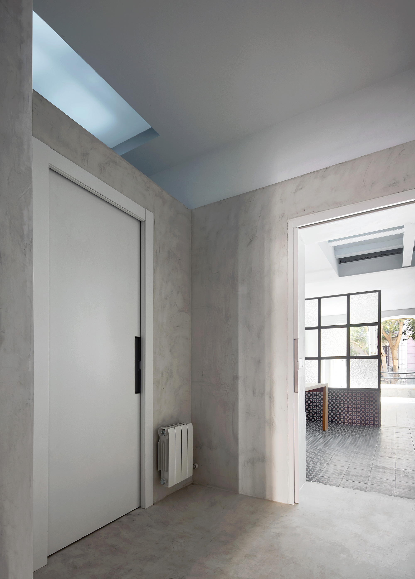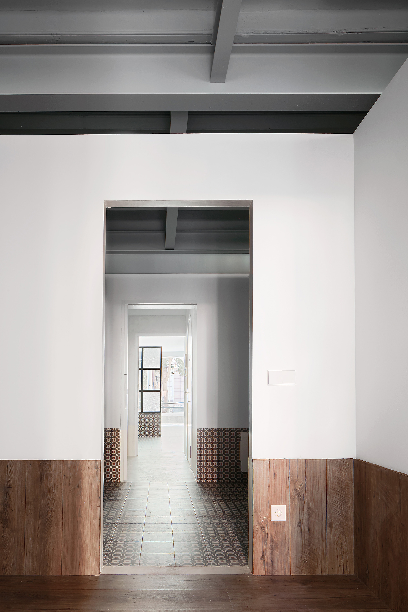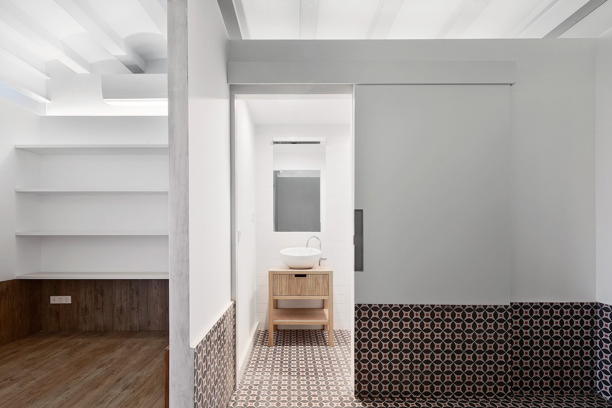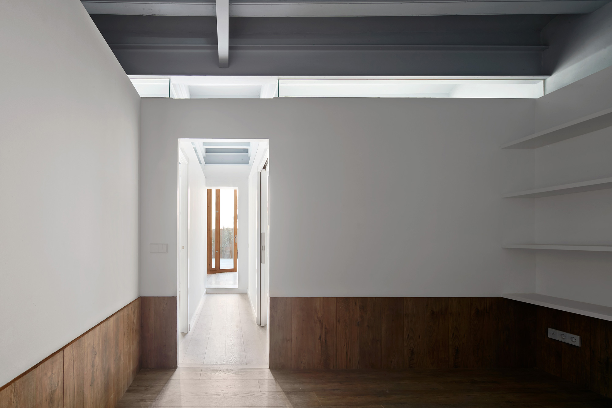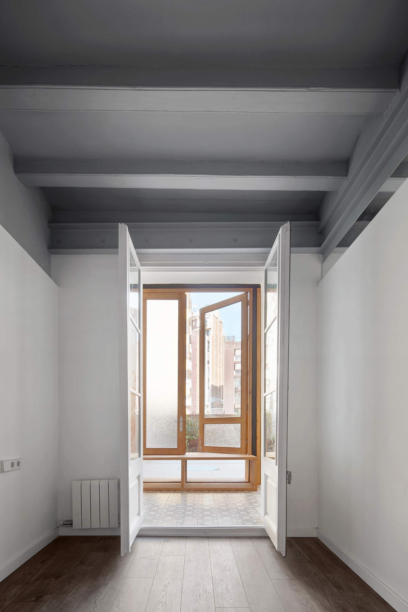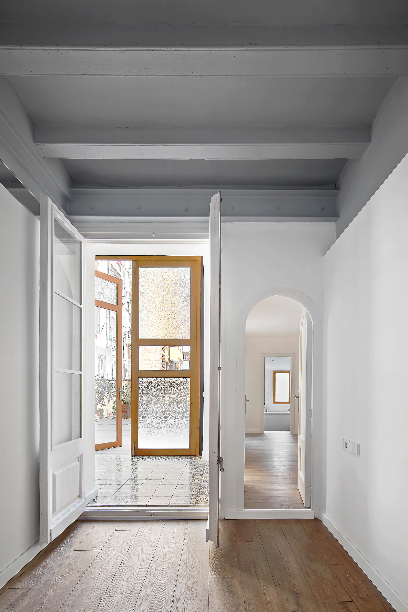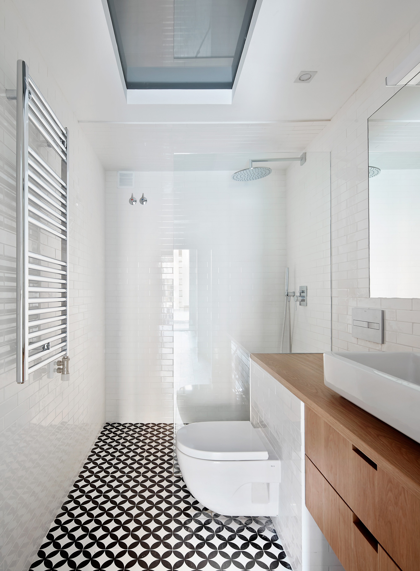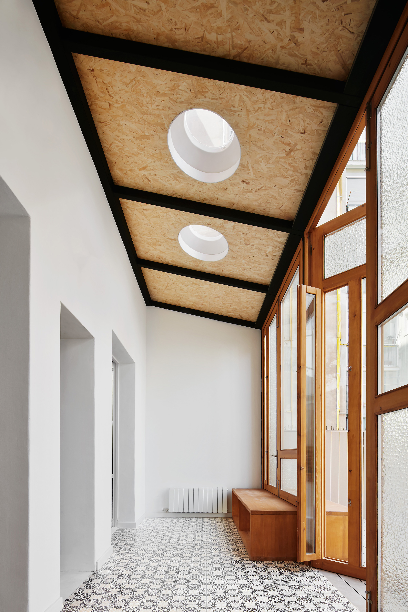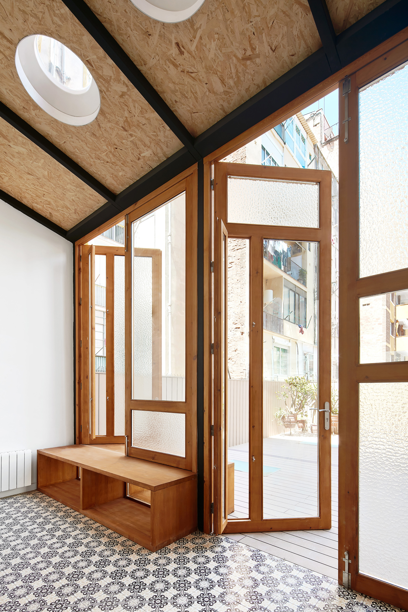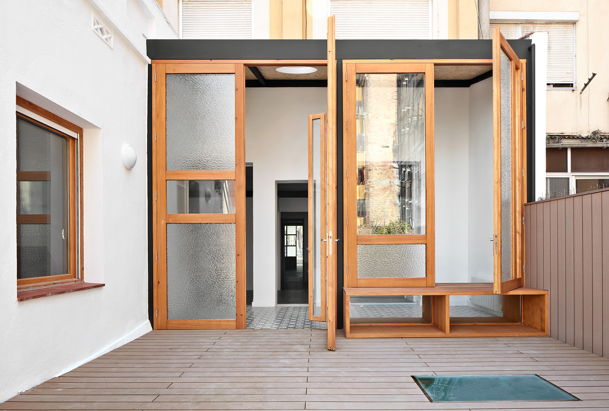A stately apartment redesigned with distinctive layers that run throughout the interiors.
Originally designed with a long and narrow shape, this apartment in Barcelona required extensive work to transform the interiors into a bright and welcoming home. Local firm Raúl Sánchez Architects renovated and completely redesigned the interior of the Tamarit Apartment. Without hallways or even doors to divide the different rooms, the living spaces flow into one another from the entrance to the rear courtyard. The partial dividing walls stop before they reach the ceilings, effectively creating a series of rooms within a larger volume.
The architecture firm chose a clever way to structure the rooms, using different materials on three distinct layers. While the original ceramic vault ceilings and wooden beams now boast a gray finish throughout, the intermediary level is white. Similarly to the way the gray paint “flows” from the ceilings to the upper section of the walls, the flooring materials rise up to the same band width, of 60 cm.
The studio used specific materials for the floors in different rooms; for example, the bathrooms feature tile flooring while the living rooms and bedrooms have wooden floors. The rooms that face the street and the new gallery that links to the courtyard boast another tile design. For the thresholds between the rooms, the studio used white micro-cement. Natural light floods the interior through the bow window on the façade and the new doors towards the courtyard. Glass with different transparencies brings sunshine into the courtyard-facing rooms while also blurring the surrounding buildings. Photographs© José Hevia.


