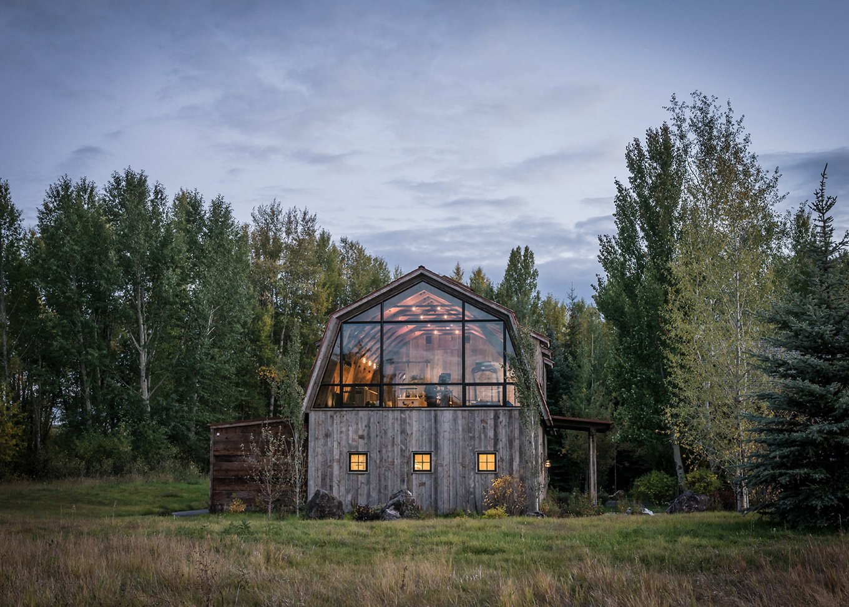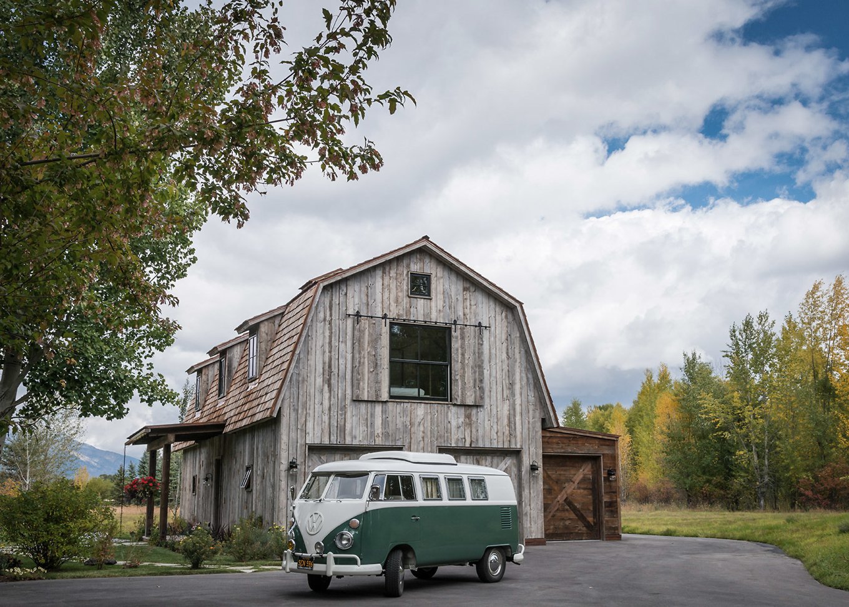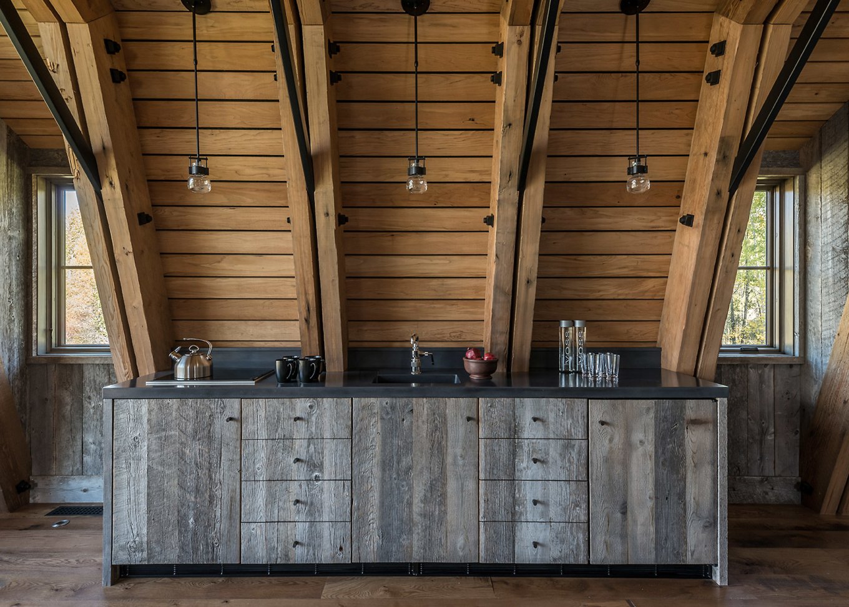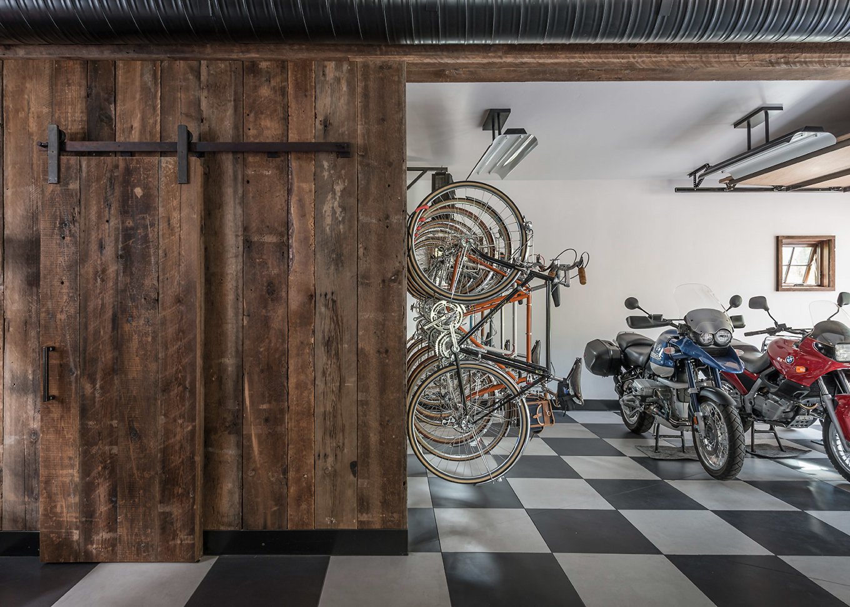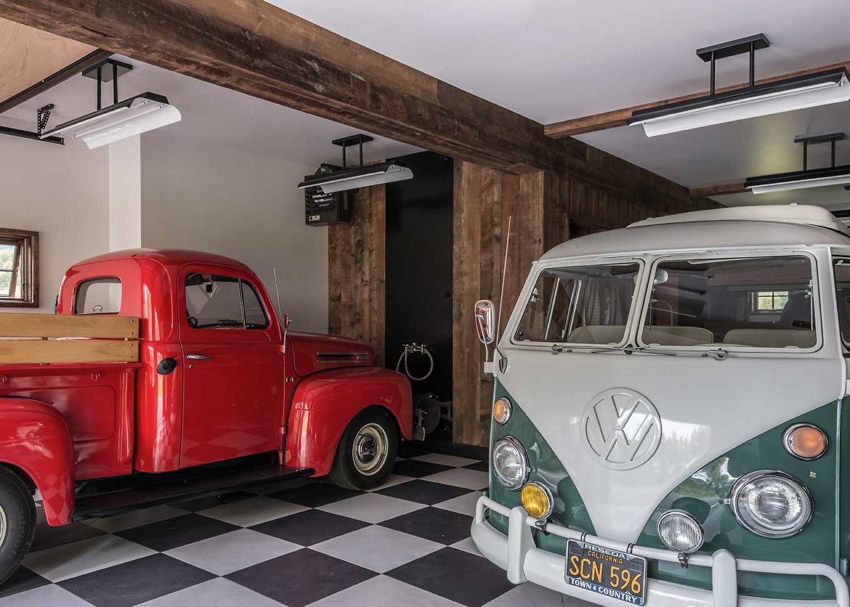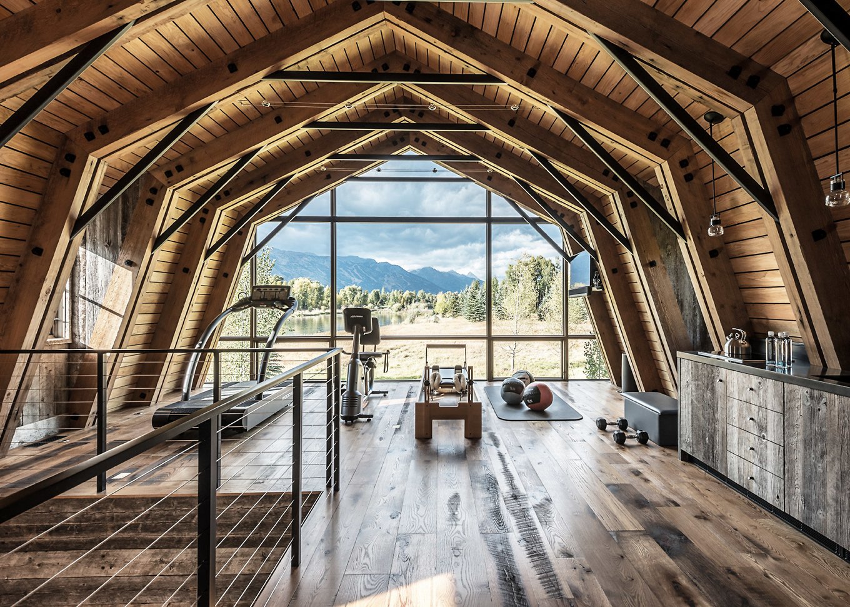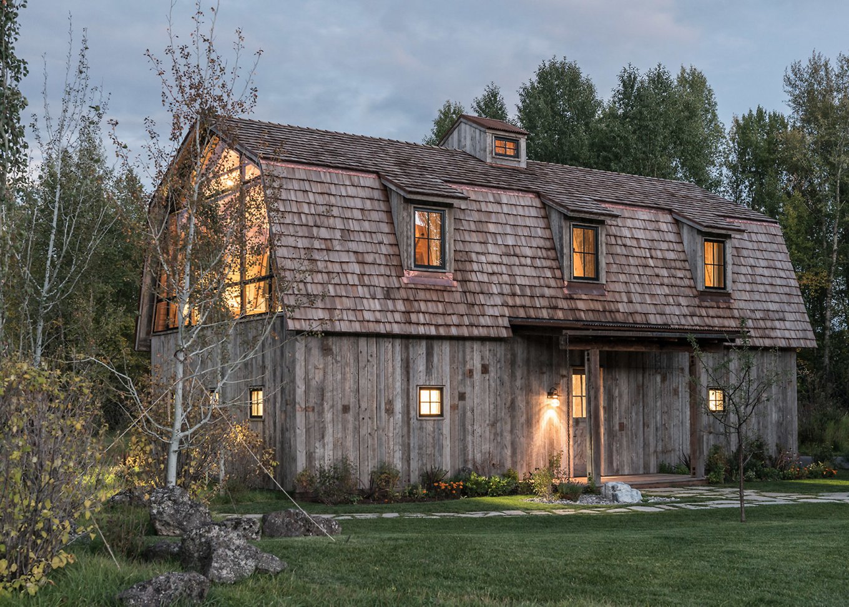Taking cues from traditional farmsteads, The Barn combines both rustic and modern details to complement the natural landscape. The modern barn house was designed by Carney Logan Burke Architects, an architecture, interior design and product design studio. “The power of landscape, the quality of light and the simple honesty of vernacular architecture” influence the practice’s designs, with each completed project inspired by the place it will inhabit. The Barn follows the same approach. The reclaimed barn wood cladding has a weathered finish and the roof features cedar shingles. An impressive glazed wall invites plenty of natural light inside while also providing stunning views of the Teton Range.
On the ground floor, the garage offers plenty of space for the owners’ collection of vintage cars, motorcycles and bicycles, doubling as a workshop at the same time. Upstairs, there’s a guest bedroom and kitchenette as well as a spacious gym. Sliding doors, reclaimed wooden floors and exposed beams maintain the look and feel of a traditional barn. The floor-to-ceiling window connects the interior to nature and makes the meadow, lake and mountains a part of the house. Photography by Audrey Hall.


