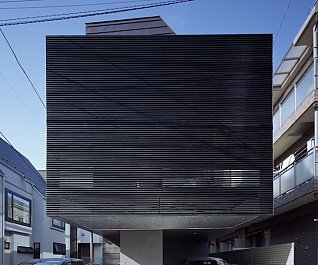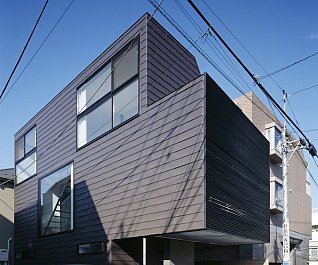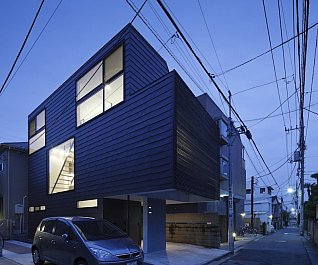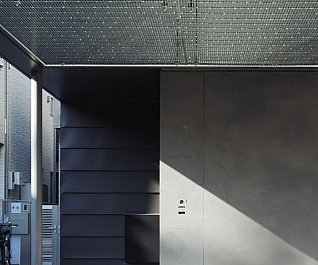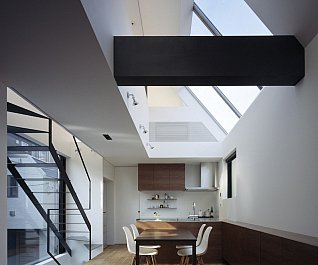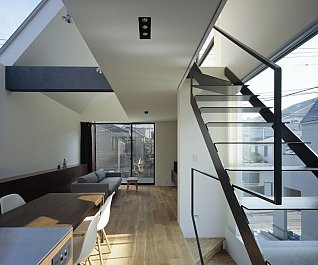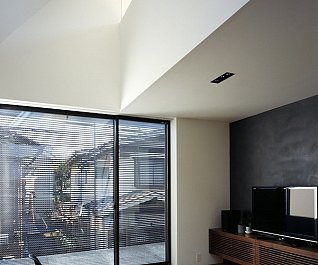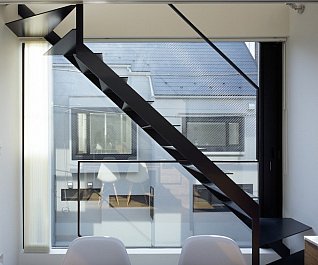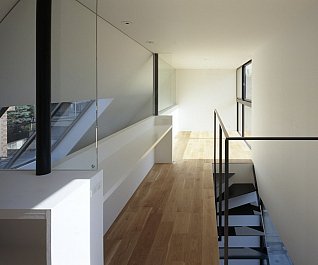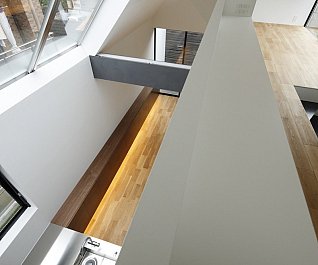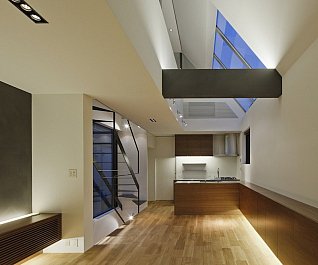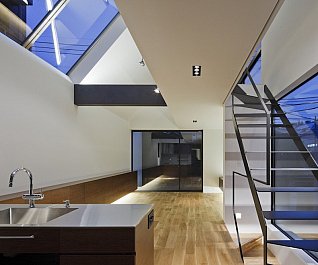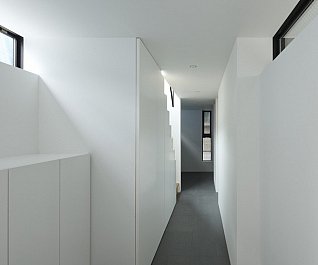Nestled in the corner of a residential area in Tokyo, Japan, the Brun residence stands out as an excellent representation of timeless design even through its miniature size. Apollo Architects and Associates designed this home with windows in a random organization to allow direct sunlight into the space and built wooden louvers to provide privacy to the side of the house facing the road. The columns that lift the building off of the ground also provide an entrance and a small parking space for residents. The first floor contains the master bedroom and a storeroom-cum gallery with a treasured collection of bicycles while the second floor has a family room with a slanting wall stairwell. The third floor has a study room with two adjoining hobby rooms that create a loft-like vibe and allow an abundance of sunlight to seep in from the slanted corridors. This interconnected space brings a new experience of flexible and varied interior space for inhabitants to enjoy.
Tags: houses


