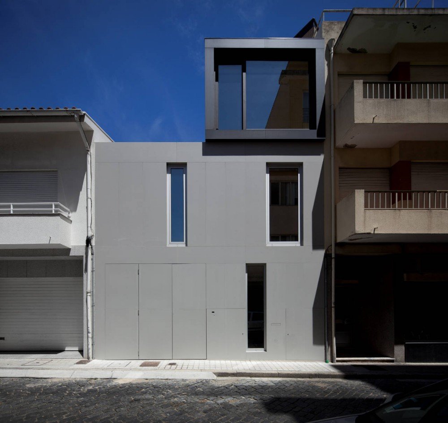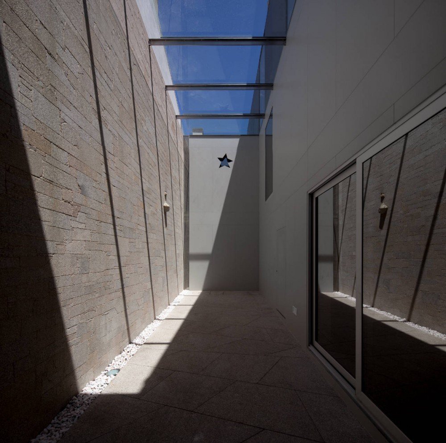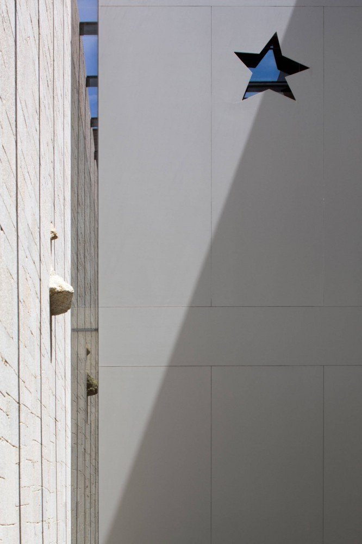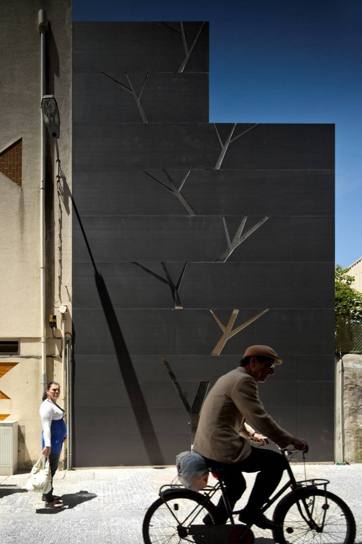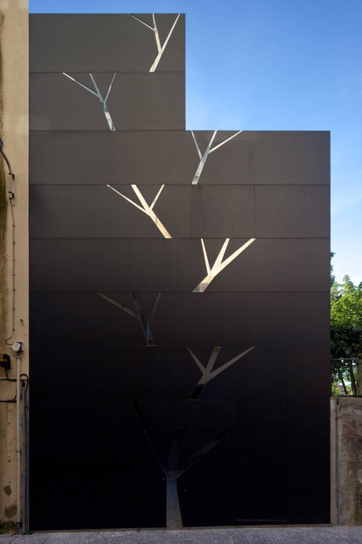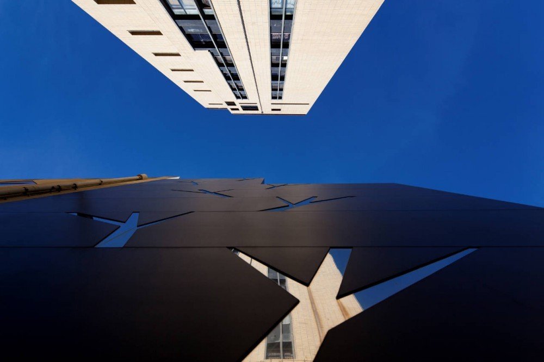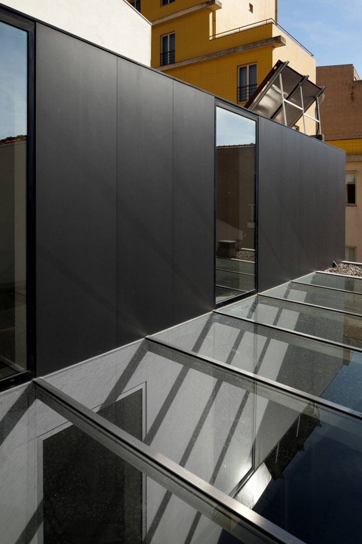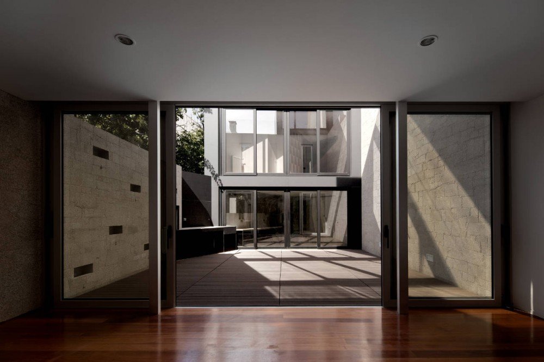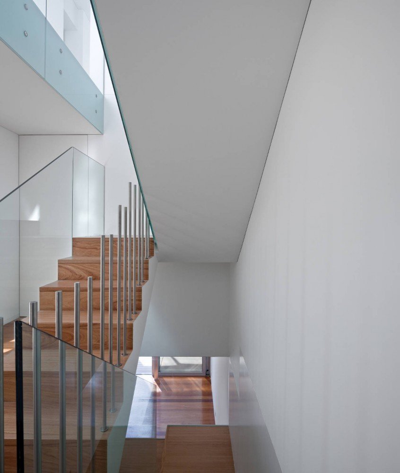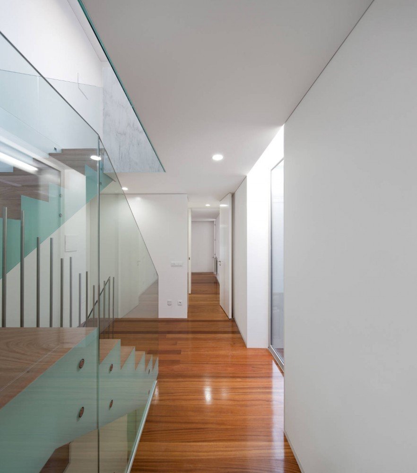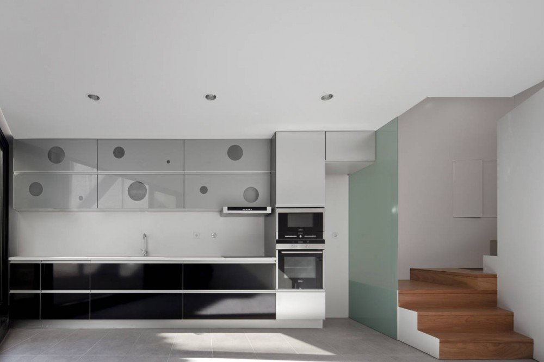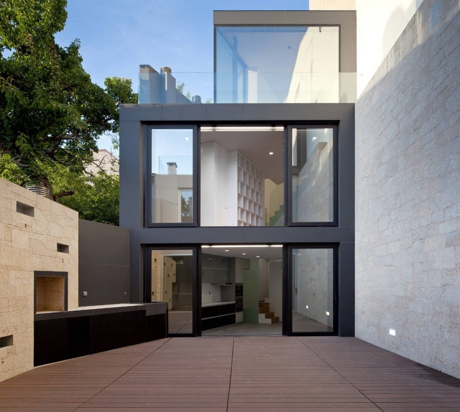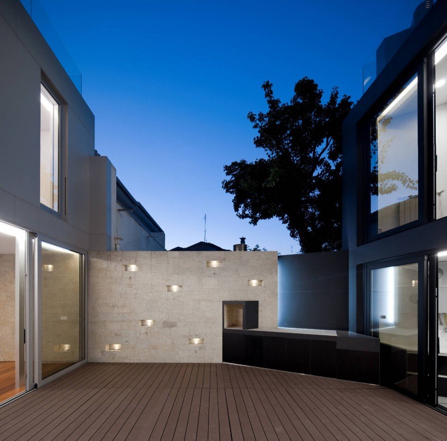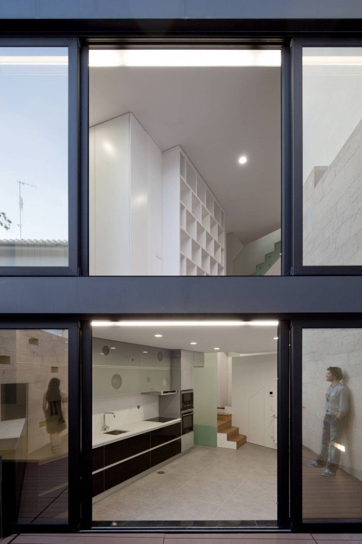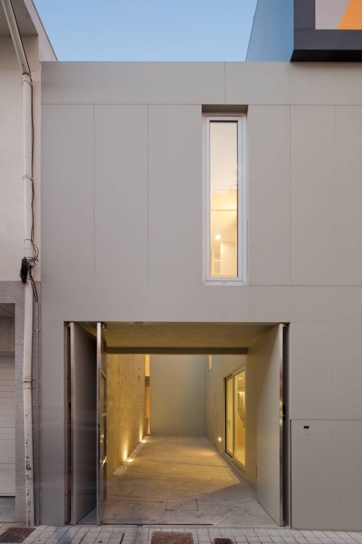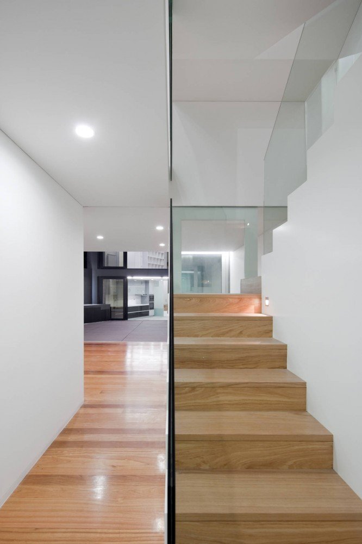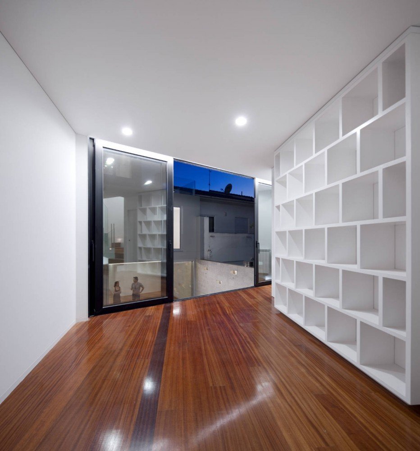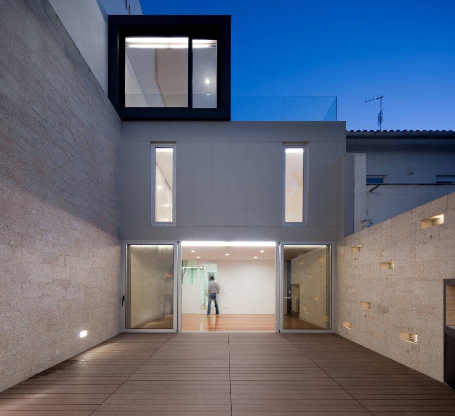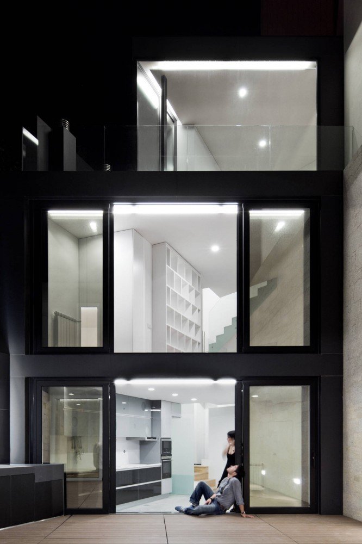Two buildings sandwiched in between the towering structures of Povoa do Varzim, Portugal make up a small contemporary dwelling with distinct and extraordinary features which defines a small, but superb example of amazing architecture. The home has three floors where the two buildings have two separate floors while the third is interconnected between the two. Large glazed facades at the back of the home host an event of moving reflections through the reflection of light that further animates the atmosphere of the space. The entryway patio forms the garage in the main house and is hidden to maintain a distance between the people and the streets. It further extends the kitchen to the outside to the highly elevated porch, created by the body of the first floor, which creates a private area in the courtyard. The home evolves into the third floor which almost looks like an entertainment system from its stark black exterior. It opens up into the back courtyard creating a communication between the main dwelling and the courtyard. Gorgeous ceramic and stainless steel sheets cover the facade where cutouts of trees lay across the surface and create a dynamic definition of a small space packaged with amazing wonders. Design by Antonio Fernandez Architects.


